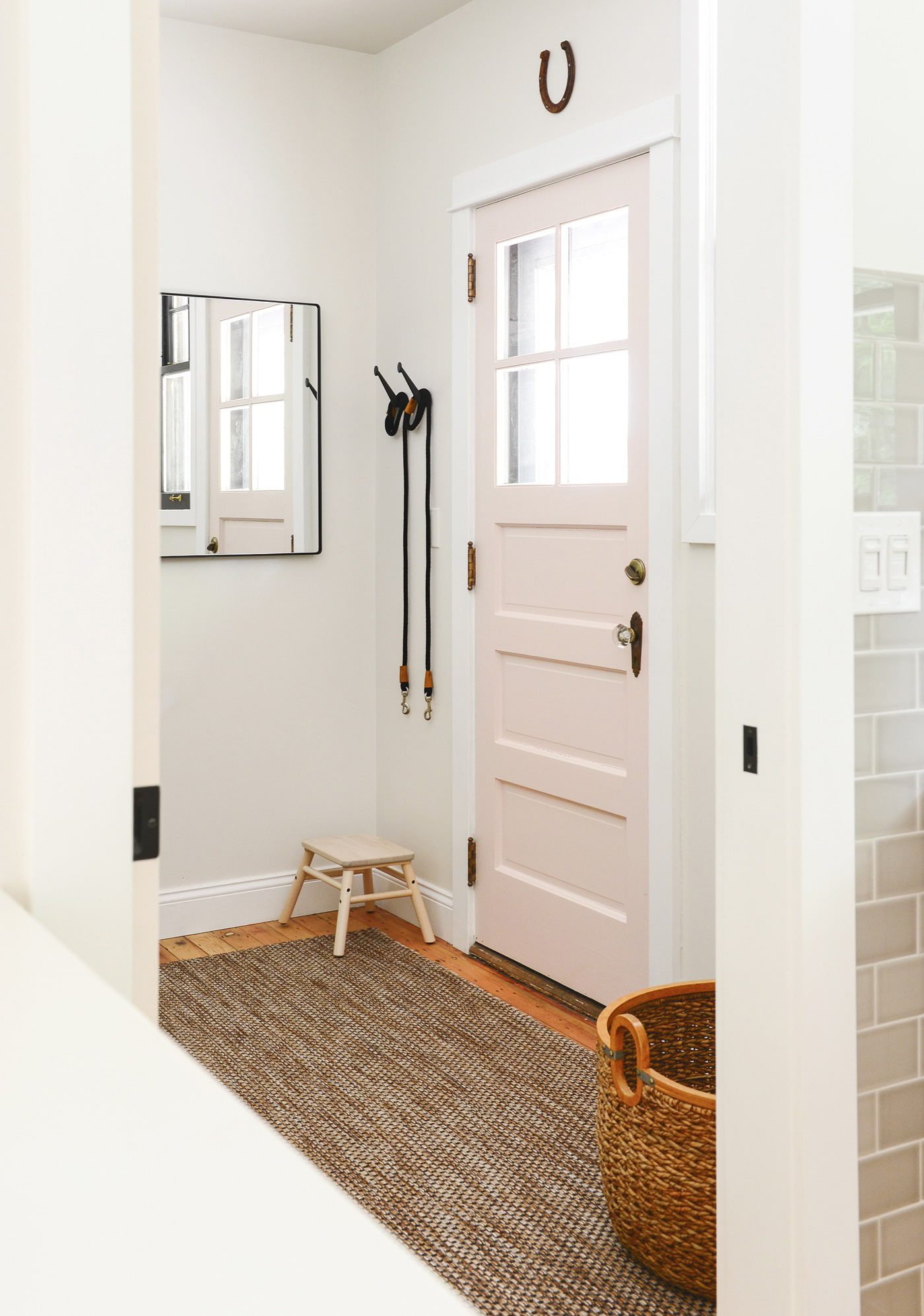

This post is in partnership with Lowe’s.
This week, we are so excited to share our finished kitchen and mudroom with you! Both rooms were completed a handful of weeks ago, and we celebrated with a bottle of wine and a big pasta dinner. (Is there any other way?) We dreamed up the design with our friends at Lowe’s, and we’ve been sharing the process from start to finish over the course of more than 5 months. While some of the initial work was hired out (replacing drywall and updating electrical), the majority of the heavy lifting was done by us, our family and friends. A mostly-DIY-renovation of this size takes time, patience, late nights and early mornings. There are good days and bad days, and within that 5 month timeframe, we gave up a lot of weekends, too. But our overall goal of sharing every step of the way – aside from having two pretty, functional spaces, of course! – has always been to alleviate some of the worries that any of us may have when it comes to tackling a whole room renovation. With realistic expectations and an open mind, anything is possible. Remember to be creative, go with your gut, and (note to self) cut yourself a break from time to time!
Follow along with our Lowe’s experience from the beginning:
our initial design meeting | how we pieced together panels + fillers | how we shopped for durable countertops | how we built thick floating shelves | our DIY subway tile backsplash
Both rooms have already drastically improved the way we use our Tree House, but today, we’re going to focus on the mudroom transformation. Walking through the door with two leashed dogs, a baby in a car seat and muddy shoes from our dirt pit, ahem, yard, is always a challenge, but this room has already proven to be a workhorse. Living in a part of the country that has four seasons (sometimes all in one day, ha!), a good mudroom is such a special treat to have in your home, and we treat it as such. It’s the first space you see upon entering Tree House, and from the start, we knew we wanted it to set the tone for the rest of the home.
During our first walkthrough, I remember asking Scott, Don’t you think this room would look so much better with floor to ceiling cabinets? A place to hide All the Stuff? Our realtor quickly let us know that there was a huge water heater inside one of the existing closets, and our hearts sank – but only for a minute. That not-so-little obstacle resulted in us reorganizing the entire HVAC system (or lack thereof), and it was worth every minute of head scratching and problem solving. In addition to the water heater obstacle (formerly in that far left closet, below), it was also home to a large coat closet, laundry units and vinyl flooring. The drywall stopped a couple of feet short of the ceiling, and moisture was coming through an old, unused chimney that was improperly capped. Remember? (PS: All room sources are listed at the end of this post!)
The Mudroom Before
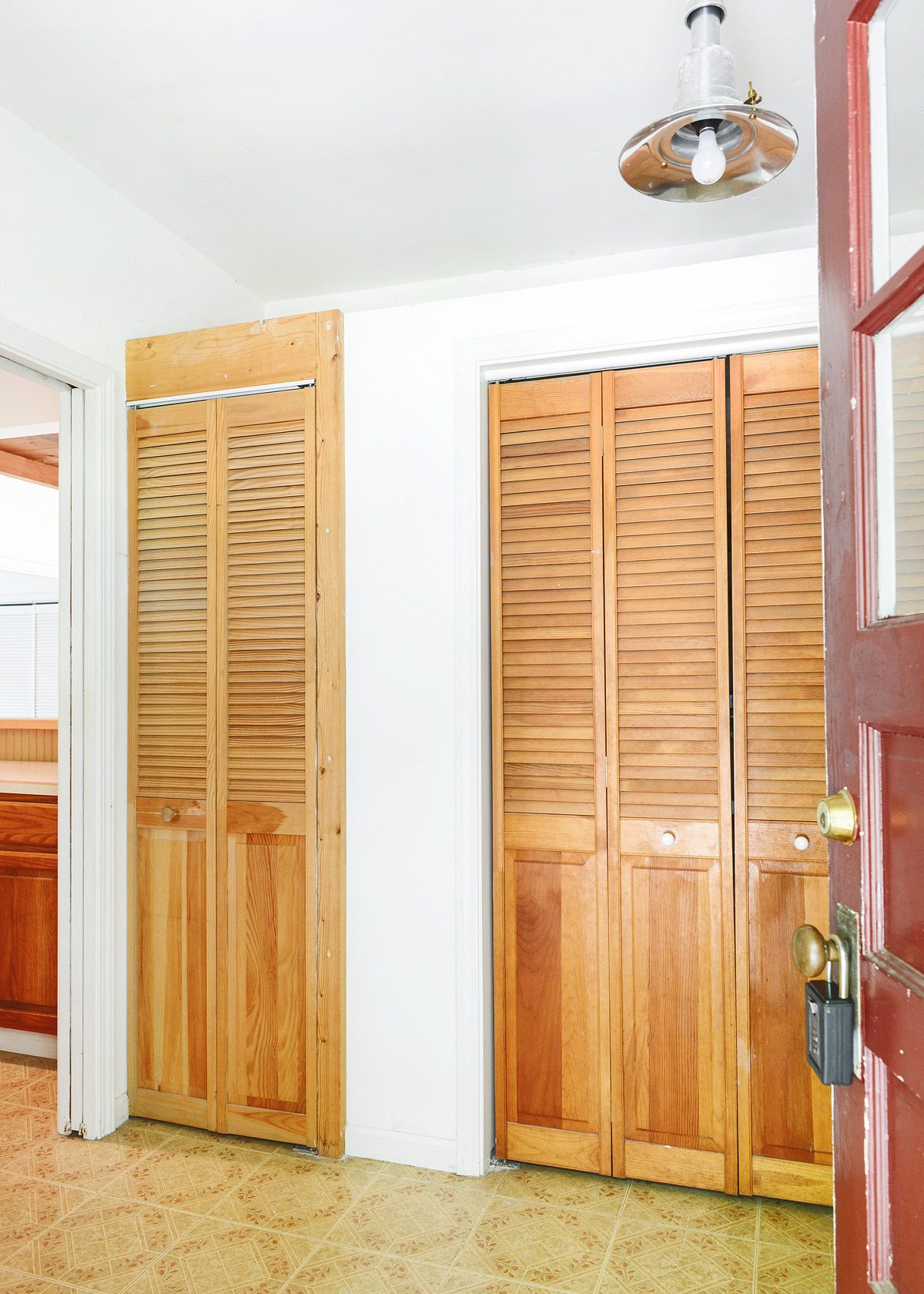

The Mudroom Now
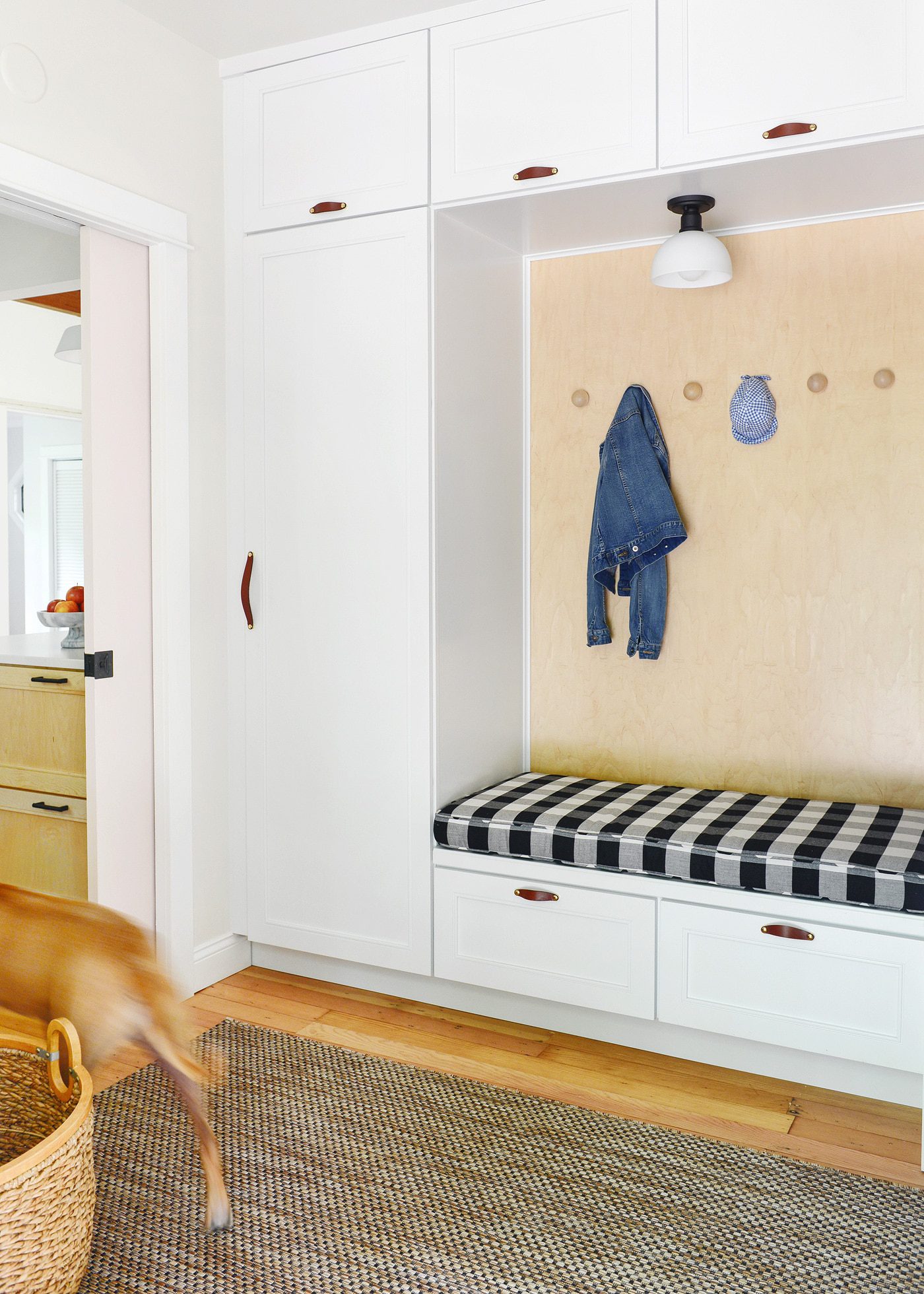

View From Kitchen After Demolition
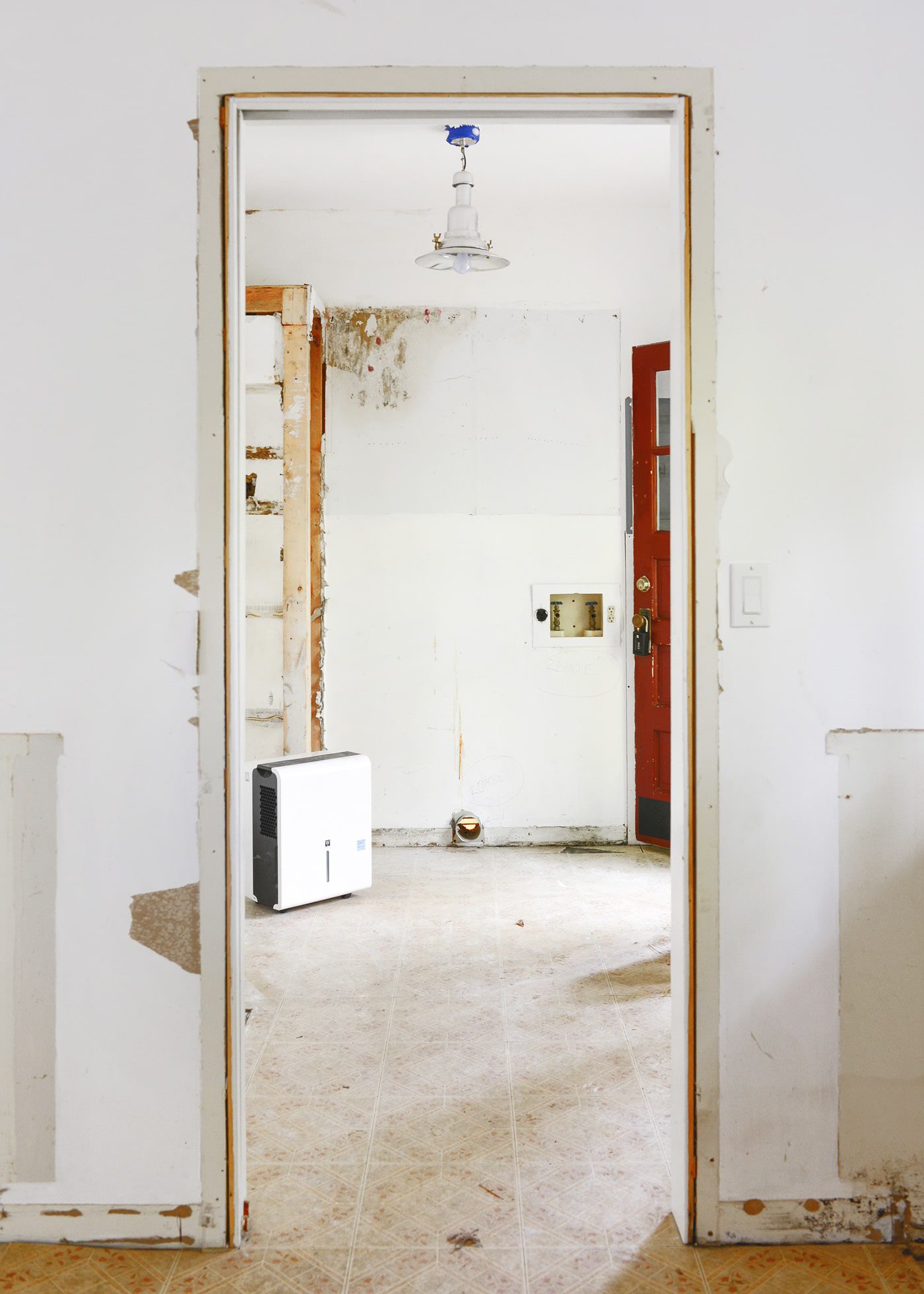

View From Kitchen Now
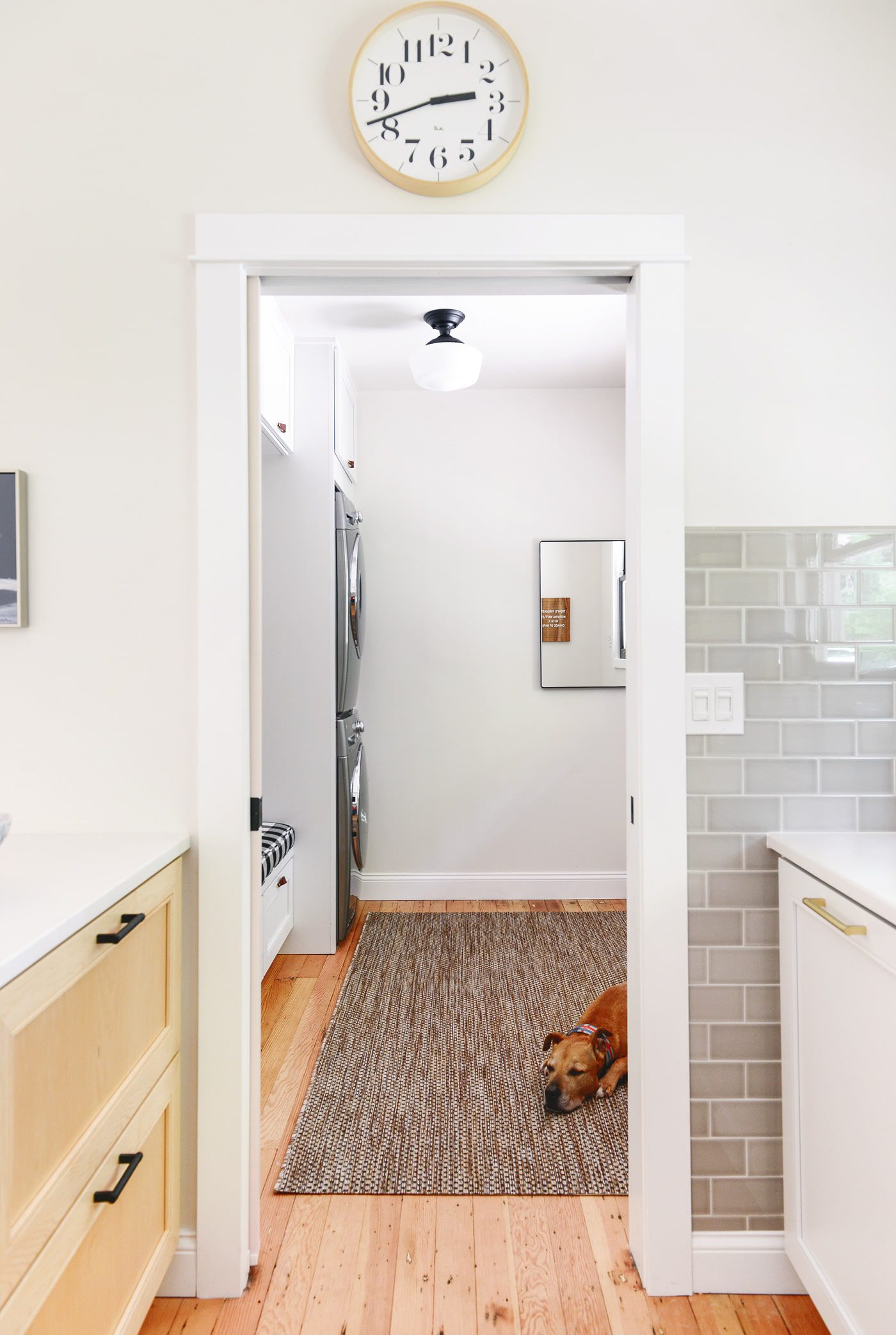

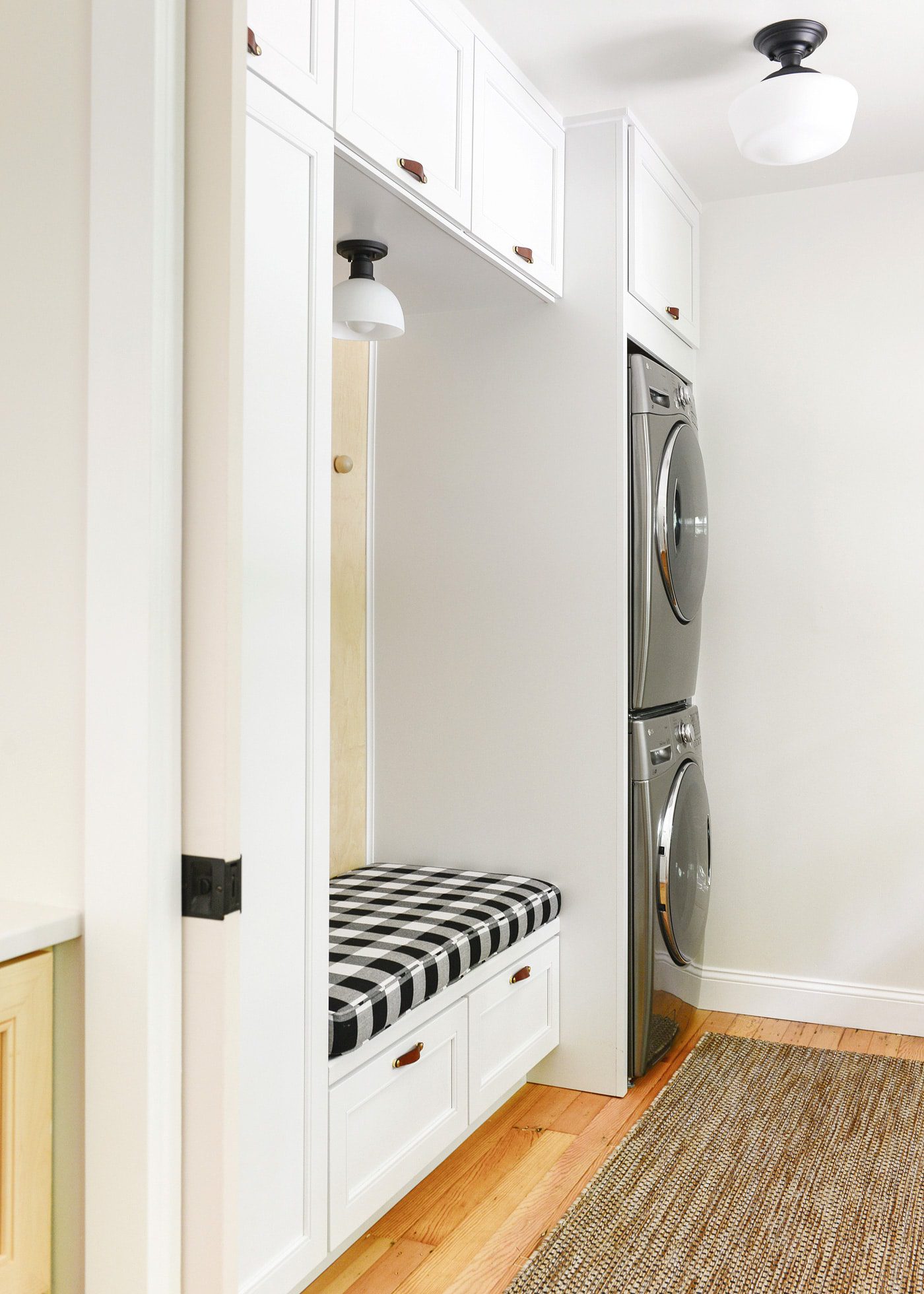

Our mudroom has a lot of responsibility; not only is it a mudroom in the traditional sense (think: the place where we stash our work boots and wet umbrellas), but it’s also an extension of our kitchen and our laundry room! We chose Kraftmaid cabinets from their Diamond line in the Cayden style, Dove White with a ‘Suede’ finish. The finish has a low satin sheen (as opposed to something glossier), which is still easy to wipe down, and you can see that we took the cabinets all the way up to the ceiling. We completed the look by trimming the top with common pine 1-bys to seal up the gap, which results in a more built-in, custom finish. Behind the bench area, we added a maple panel to mimic the look of our kitchen island, which helps tie the two spaces together.
From left to right, that far tall cabinet is now our pantry with a right hand outswing, making it accessible from the kitchen. The bench acts as a resting zone to tie up your laces, and to the right of the bench is our stacked washer and dryer! We added this cute small sconce above the bench for additional lighting, and we put it on a dimmer. (It really is the little things that can make all the difference!)
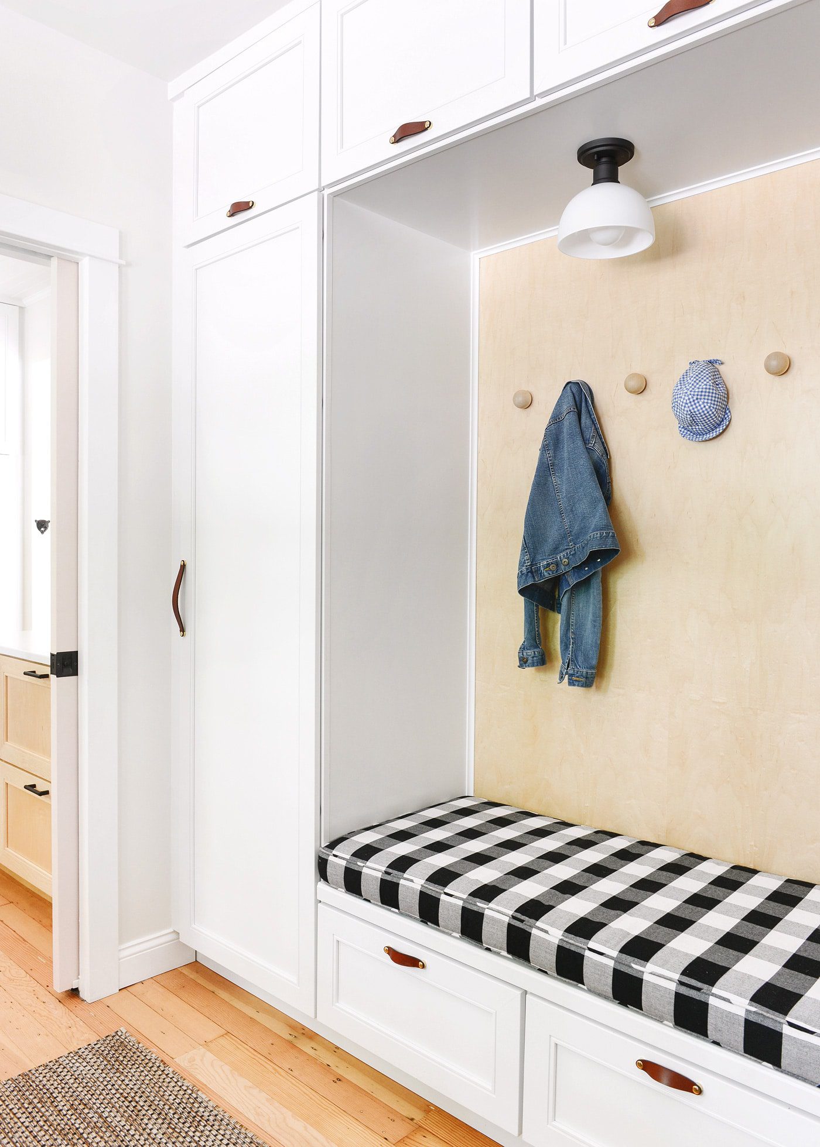

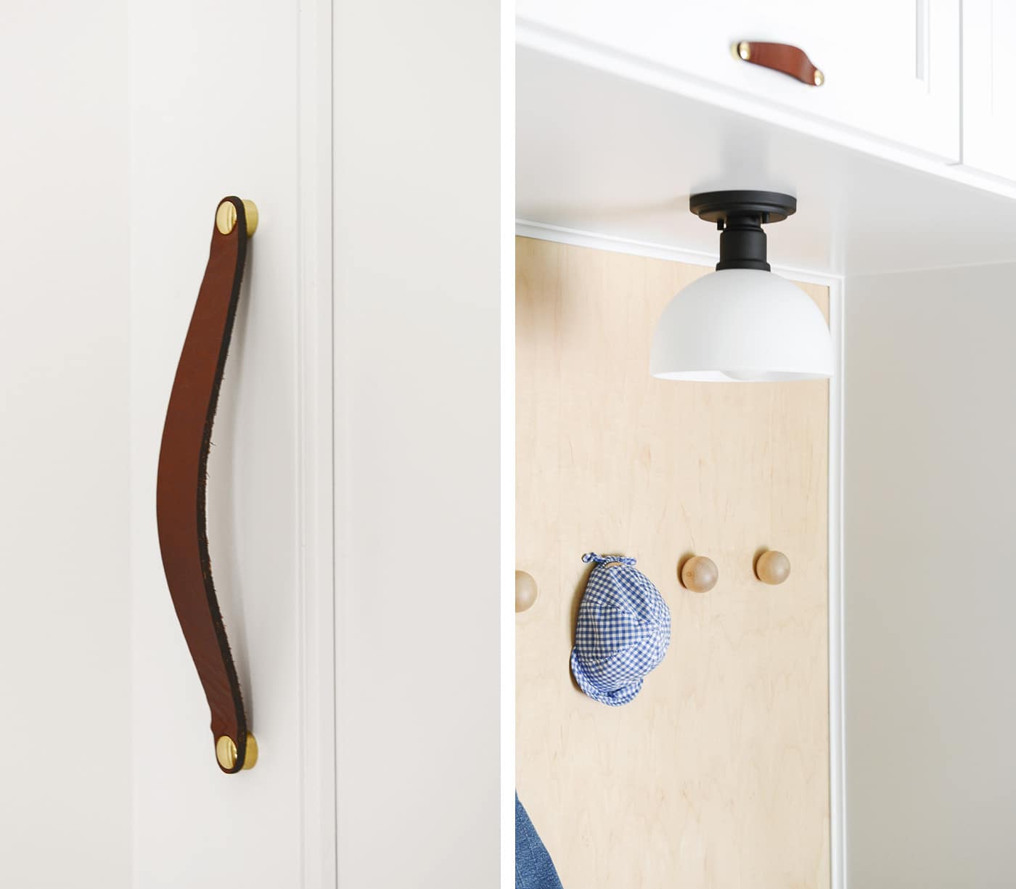

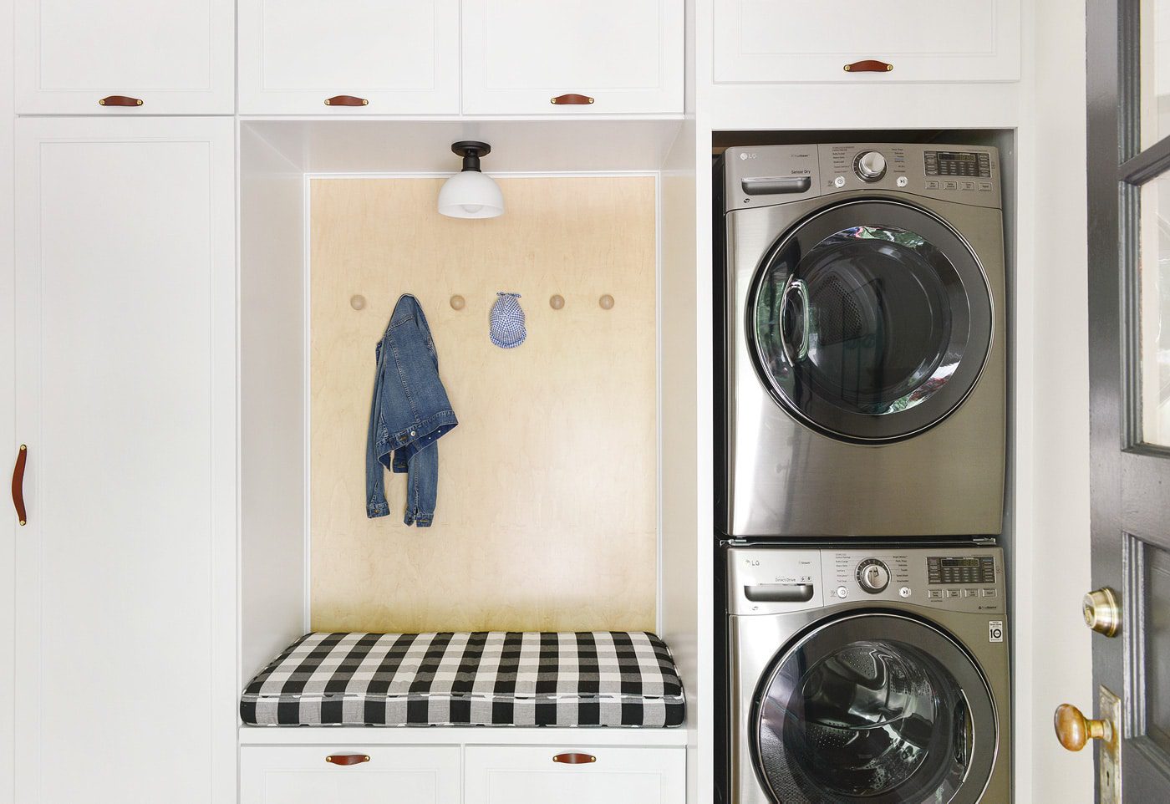

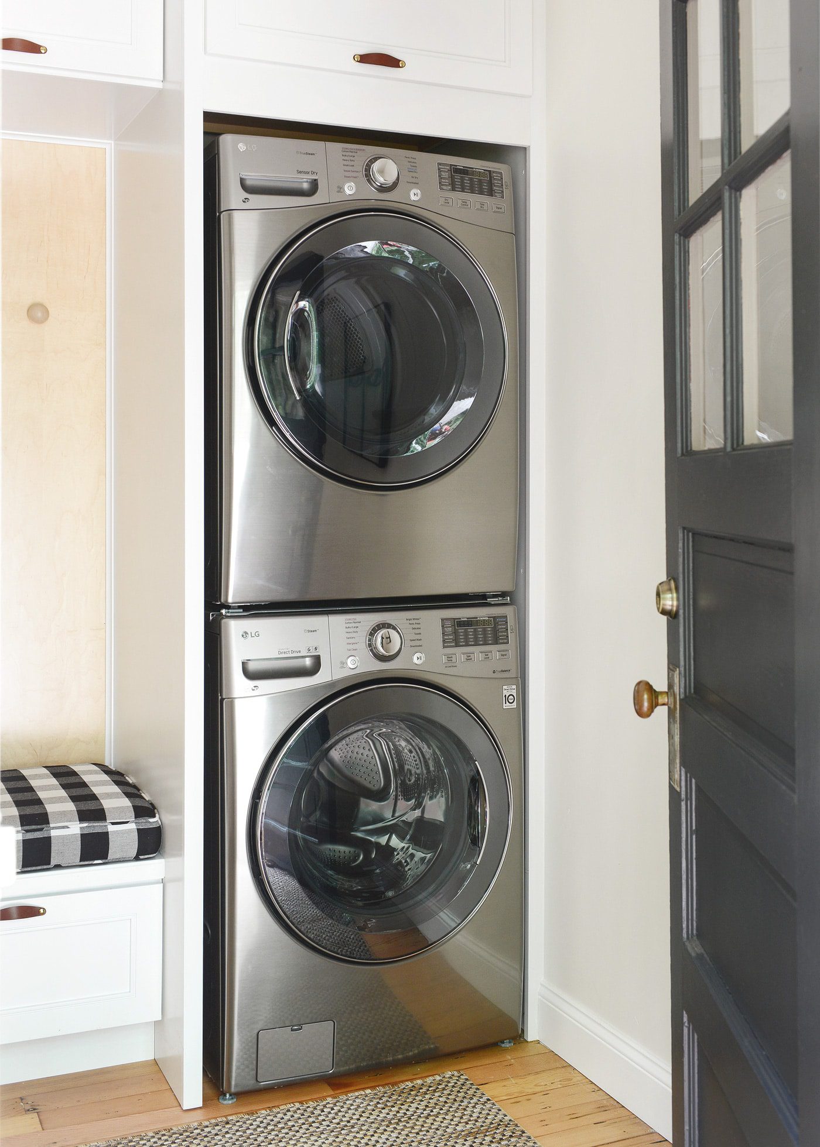

The bench has two deep pull out drawers, and we’re currently using them to stash our baby carrier, dog harnesses and laundry supplies. We had a custom cushion made in a removable Sunbrella fabric for easy washing, and Scott has officially declared that this will be the favorite nook of our nieces and nephews, and one day, sweet Lucy!
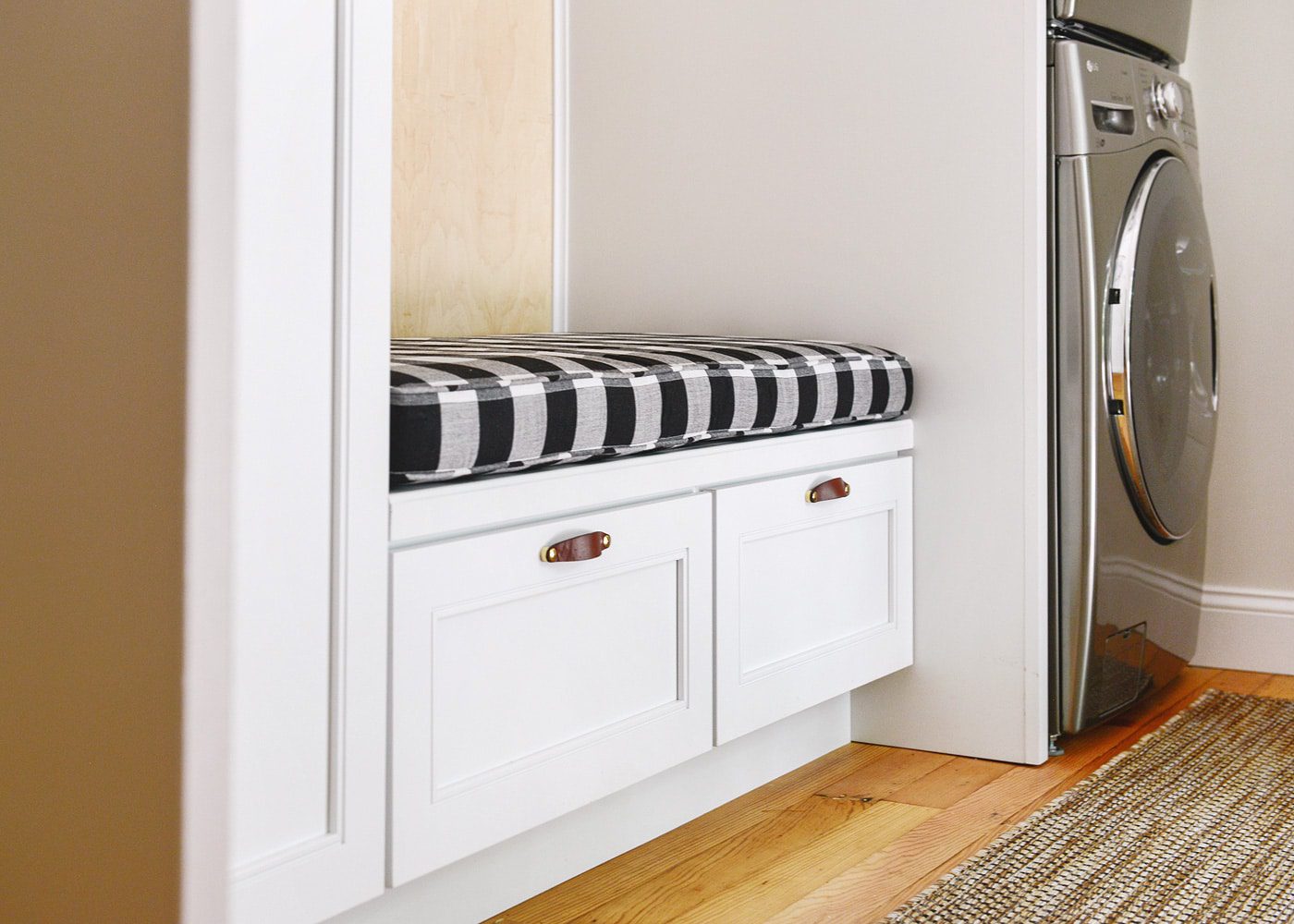

On the other side of the room, we painted the door the softest shade of pink (Valspar’s Pinkwash, and we couldn’t love it more!), because we both agreed that you can’t not smile when you see a pink door. I picked up an old horseshoe on Etsy, and Scott tacked it up as a U, which holds in the good luck!
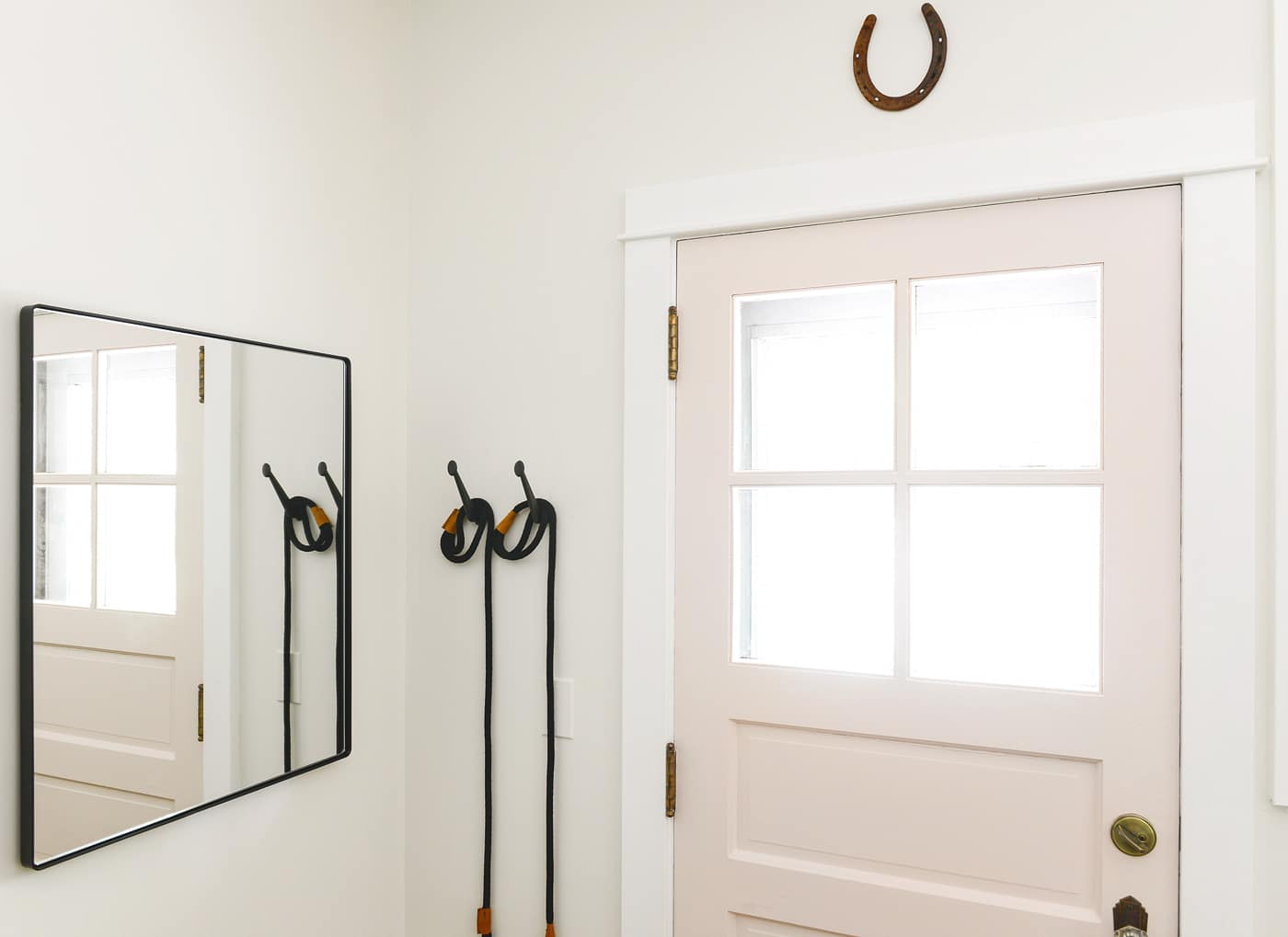

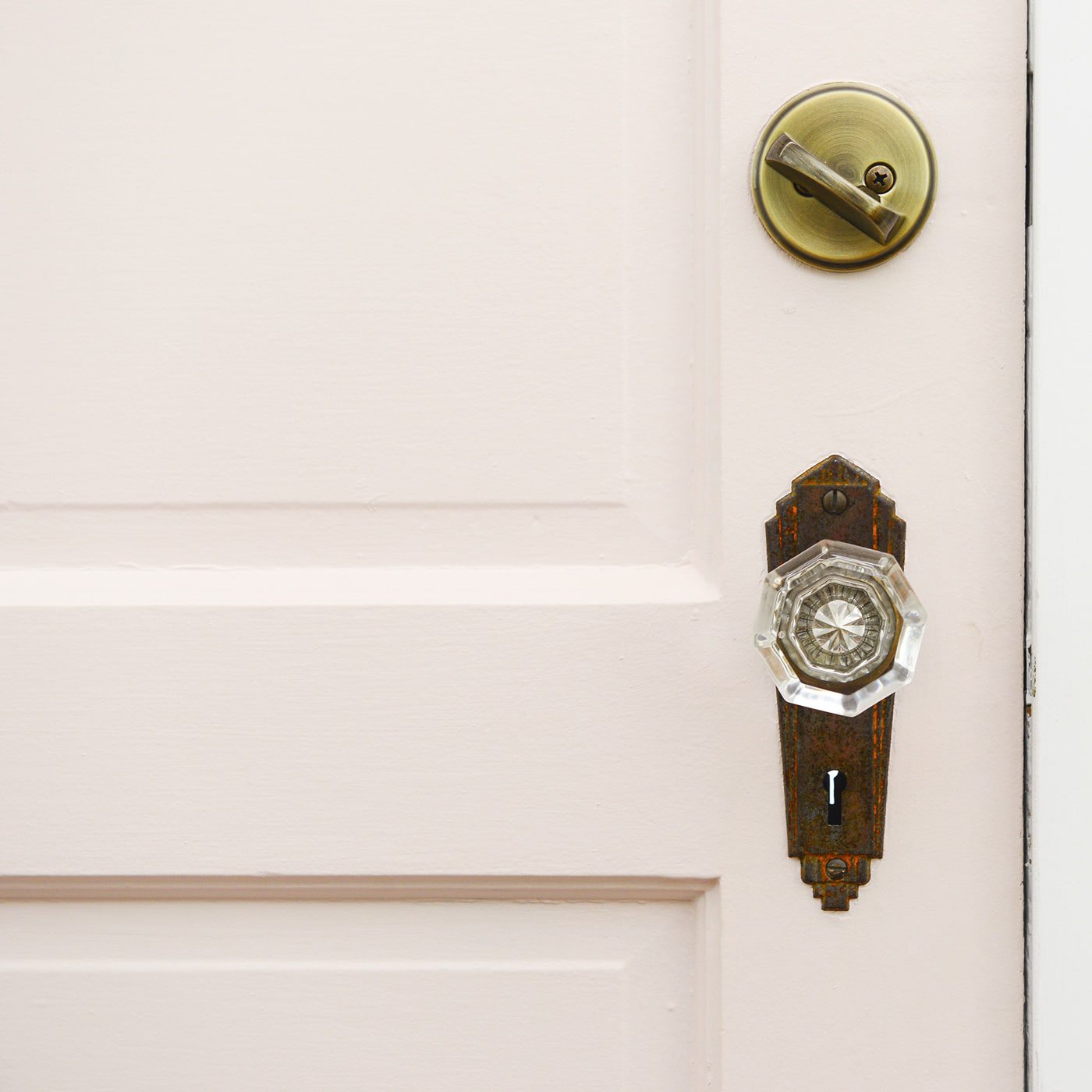

We rolled out a crazy durable outdoor rug to fill the room, and this has somehow turned into our pups’ favorite place to nap. (Does anyone else have dogs that lose their minds over a new rug? To be fair, I could put myself in that camp, too.) Next to the door, we mounted two cast iron hooks for leashes, and we hung a simple black metal mirror which pulls double duty, because it also hides our electrical panel!
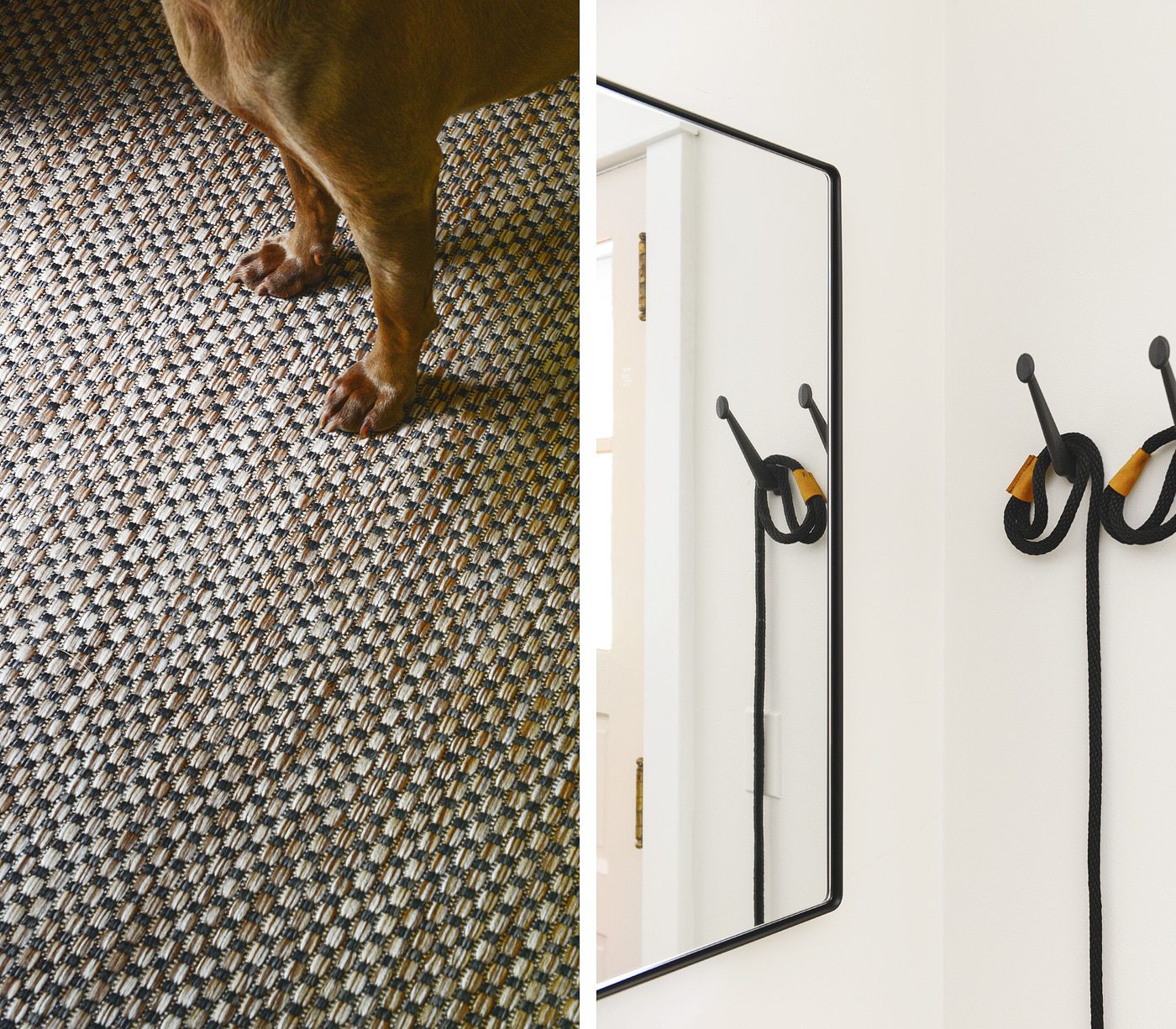

A hollow pocket door divides the mudroom from the kitchen, and we debated replacing it with a heftier solid wood door, or perhaps a door with a large glass panel. In the end, we opted to save in this area, and we fixed it up with a fresh coat of paint (also Pinkwash) and this inexpensive hardware in an oil-rubbed bronze finish. Those quick changes made the once-dated door look shiny and new again!
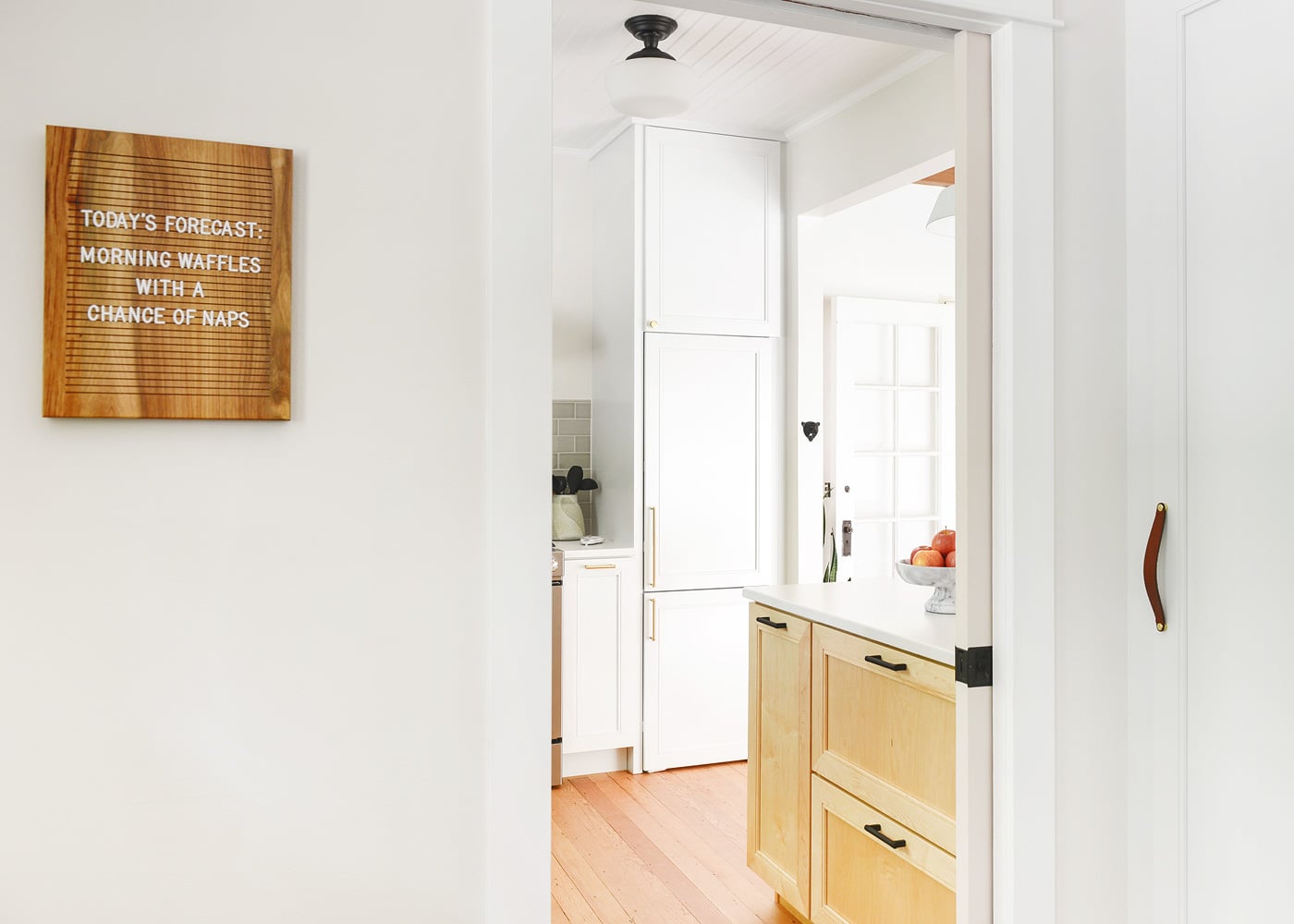

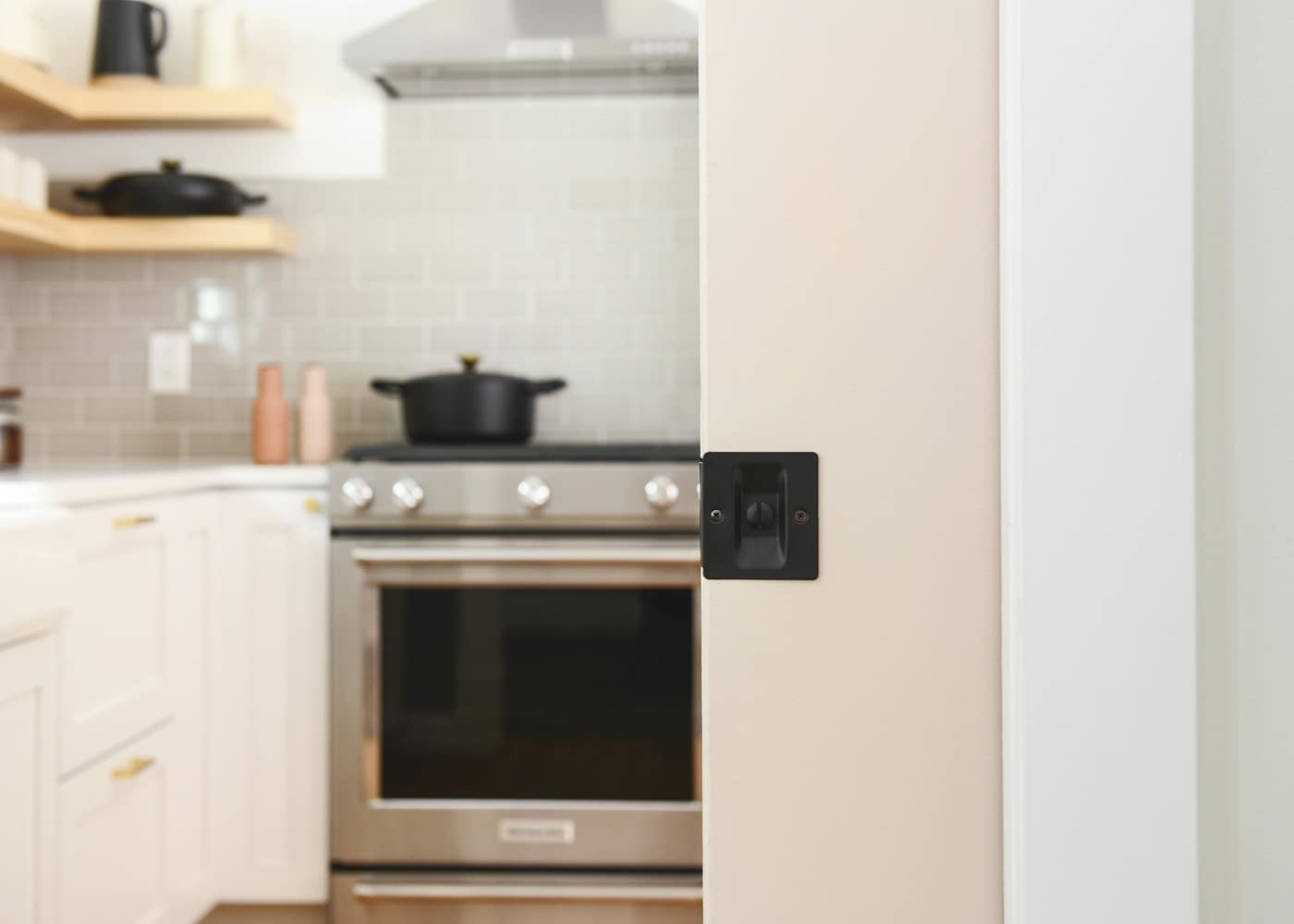

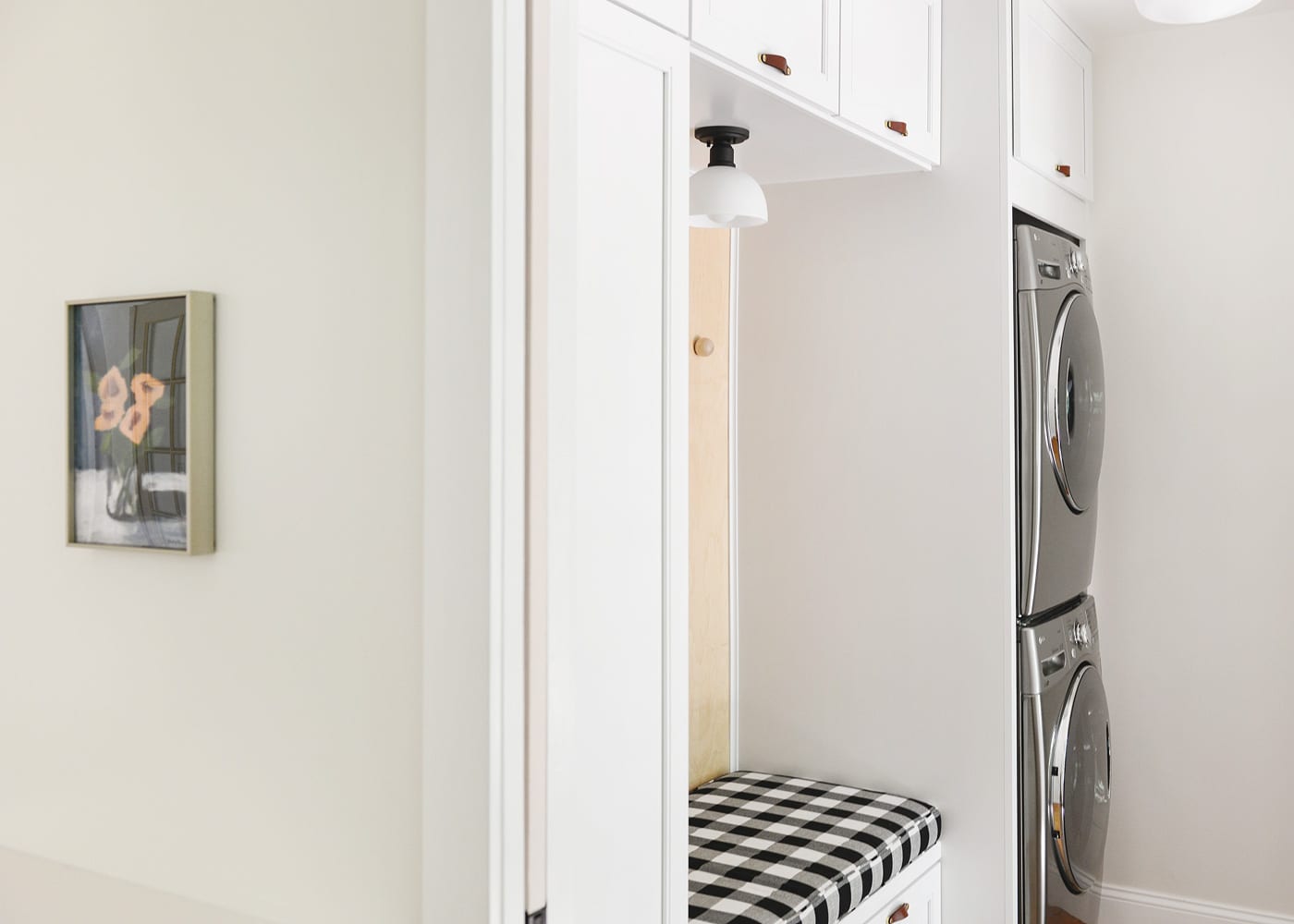

Let’s wrap this up with more before and afters, because this small room (it’s about 8′ x 8′, for reference) has been improved ten-fold. It’s The Little Room That Could. Oh, mudroom, you’re such an important part of our home.
The Mudroom Before
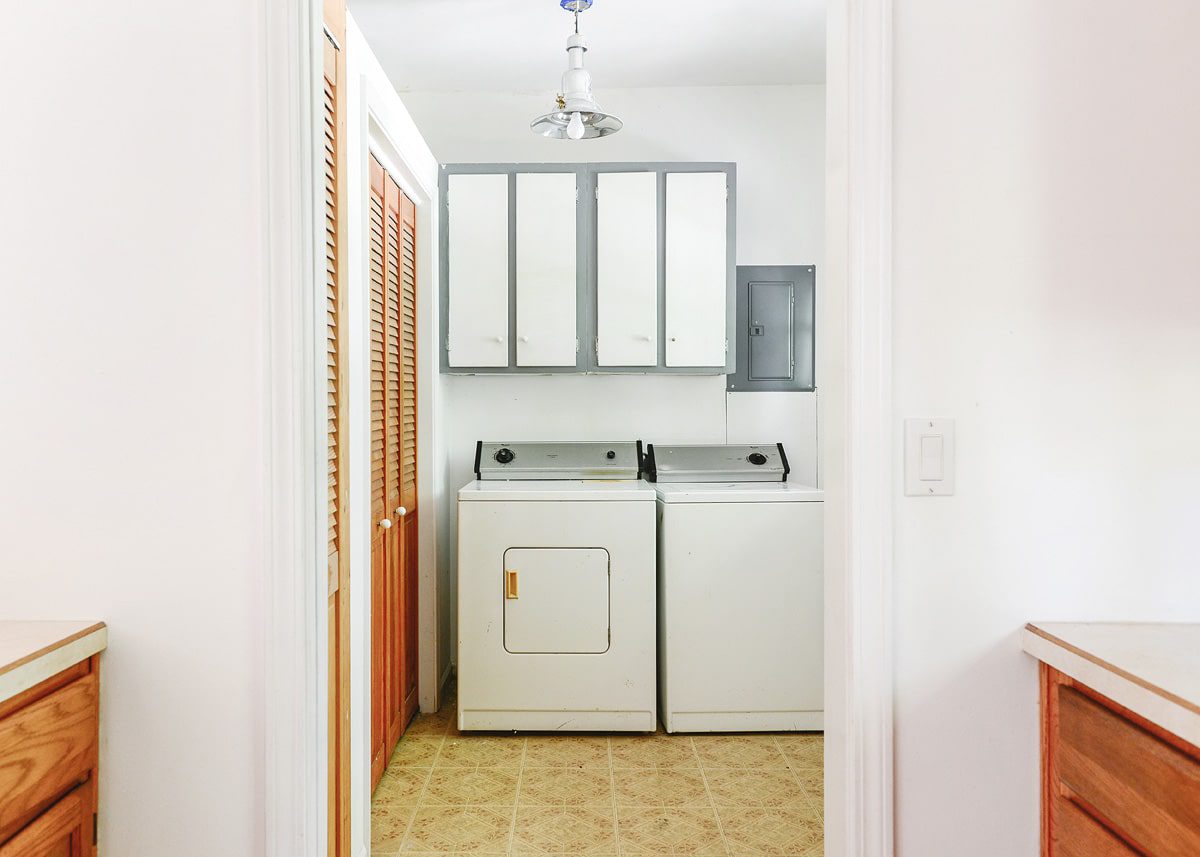

The Mudroom Now


View From Kitchen Before
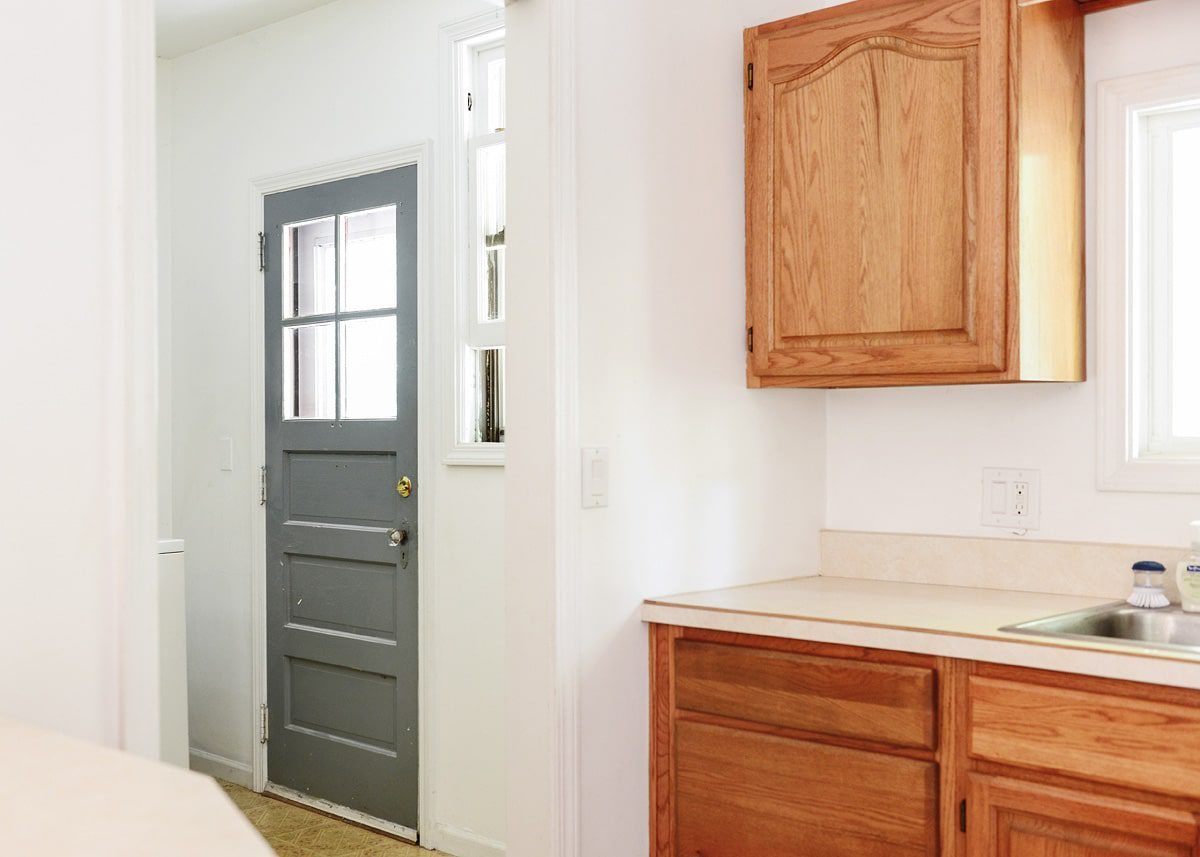

View From Kitchen Now
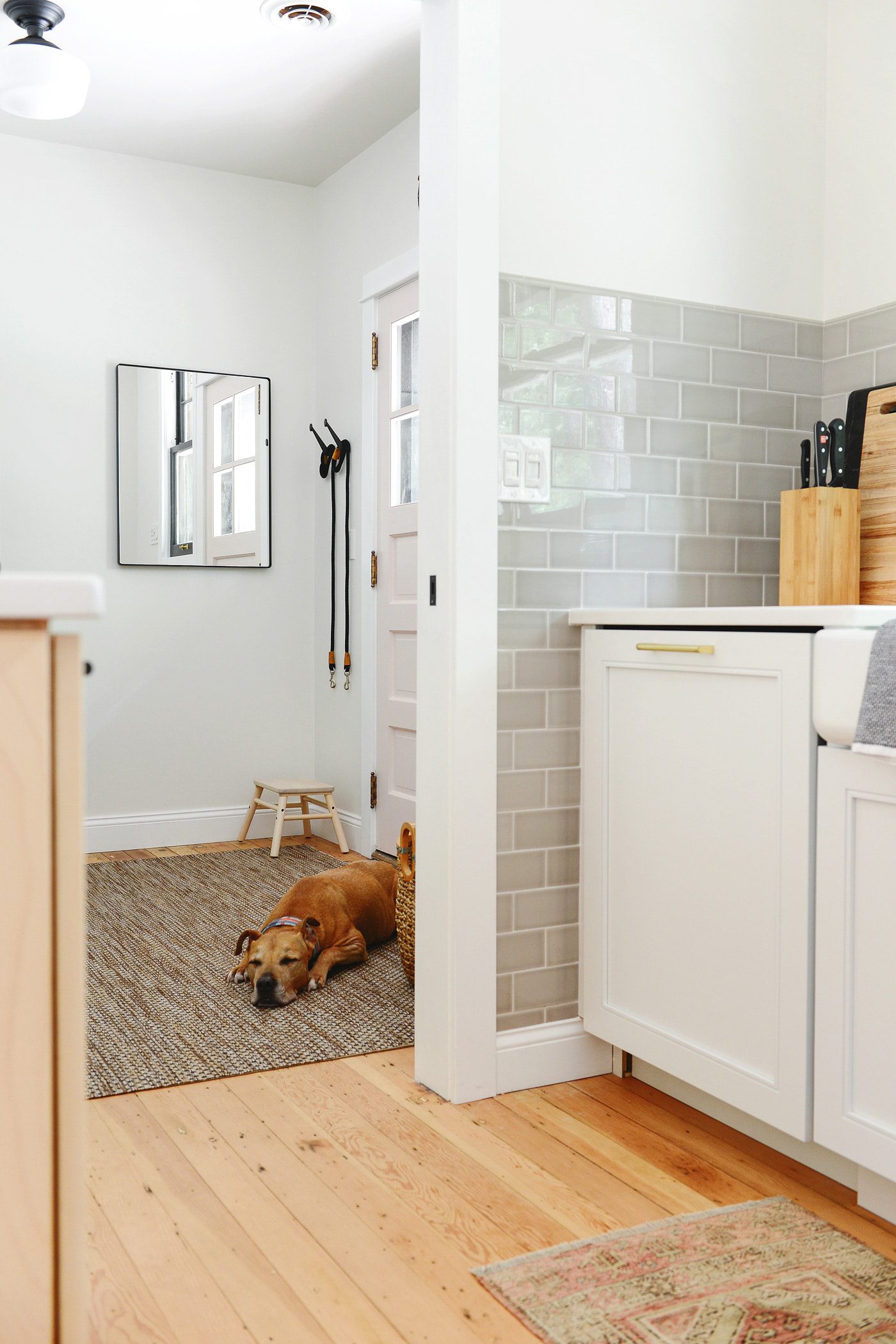

Hover over image below for shoppable links:
Here’s a peek into the kitchen, and we’ll be sharing the full reveal soon!
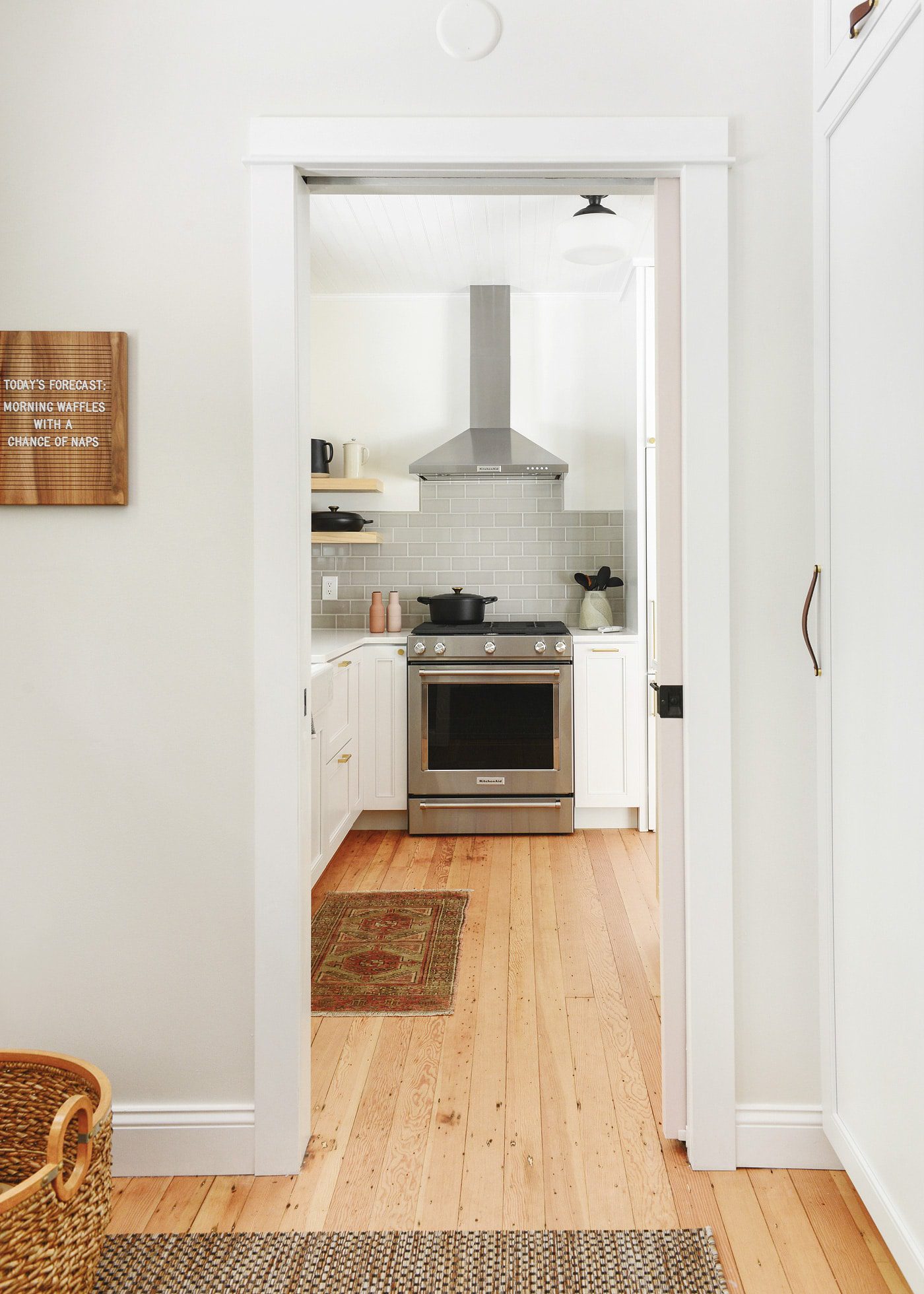

Mudroom Sources:
front door color: Valspar Pinkwash (inside), Sherwin Williams Black Magic (outside) | Kraftmaid cabinets | LG washer | LG dryer | bench light | ceiling light | outdoor rug | shoe basket | DIY ball hooks | leash hooks | horseshoe | letterboard | leather hardware | outdoor bench cushion | step stool | dog leashes











Is the mirror from Schoolhouse?
It’s from Lowe’s! I think the model has been discontinued because I can’t find it anywhere now.
The mudroom turned out so well. I agree 100% that having a mudroom in a 4-season climate is a delightful luxury. I like it all, but I especially love the leather pulls and the birch-backed nook. Great work!
Thank you! That nook makes us sooo happy.
You guys are amazing!
You packed so much function into a tiny footprint, and it looks so cute too! Just clarifying (not sure about floor plan) — is this the front door?
It is! Our front door is sort of on the side of our house.
Stunning!!! Love the pink door
Where do you keep your shoes? That’s the number one issue we have in our tiny mud room/laundry room lol.
We stash them in that basket by the door!
Your mudroom turned out amazing! I’m obsessed with all the details, especially the pink door!
Paige
http://thehappyflammily.com
Well done! That mud room makes me swoon! I hadn’t considered the addition of Kraftmaid cabinets in ours, but now I definitely am!
It all looks so lovely; especially the pink door! While the pink is great, the wood door with single pane glass and keyhole to the great outdoors doesn’t seem very energy efficient. Do you at least have a storm door too?
There is a (very old) storm door that will probably need replaced down the road!
Is having a storm door that energy efficient. My whole 200 year old house is a giant new england heat sink. And while we are working on everything to make that better, I gleefully took off our old storm doors and haven’t looked back. I hate the way they look (unless painted to match the door behind it) and am so happy since painting our wood door (Farrow and ball pink ground) that I don’t even want to replace them.
I’ve always found storm doors to be a bit fussy, but Scott has always liked the idea. Time will tell!
The cutest of all??? To see Lucy’s sweet little hat hanging in the mudroom.
Great job!
Kris
It makes our hearts so happy! :D
I just love this space SO much. It flows so well into your kitchen, the trim looks sharp, and the cabinets are beautiful. Great work!
Looks amazing, love how simple, clean and functional it all is! Please, please do a video tour of what’s in all the cabinets in both mudroom and kitchen!
Thank you! Video tour was just filmed, we’ll be sharing soon!
Your attention to detail never ceases to amaze me. Looks so so good
Well done!
MUCH delayed (where have I been) – but coming out of lurker status to thank you SO much for finding (and listing the source for) that amazing wood letter board.
We had a traditional wool/felt one and our cat very thoroughly and utterly destroyed it with his claws. I’ve been looking for an alternative and this is perfect – our weekly menu/witty quotes will live again!
Oh awesome! But I can’t help but wonder, where was your letter board hanging before where your cat could reach it?! ?
There was an entryway table close enough that he could reach up and claw it, which was my fault … but in my defense, he’s not a massive claw-er, so I was caught unawares!
Nothing like walking into the hallway and seeing your cat hanging from the letter board, doing quite the editorial hatchet job to a quote that you thought was clever!
Oh my gosh!!
Please consider adding access hatches for water shut off when doing this with laundry cabinets. When a water valve fails it’s pretty bad and many many people don’t know where their house shut off is. (And a lot of times the house shut off is rusted shut because it hasn’t been turned in decades.)
For any service to that washer or dryer they have to be moved all the way out of the cabinet. The way you have these placed it looks like the door knob may interfere.
Bottom line: too many designers don’t think about maintenance or appliance performance when designing the kitchen and laundry areas.
Our water shut off is accessible in another area of the home, but this is a great tip, thank you!
duyghb srestrdy
What are the dimensions of the cabinets under the bench seat? Are those special order or in stock at Lowe’s? Thanks!