Our wood, white and black kitchen has a classic feel with all the modern conveniences. Let’s take a tour!
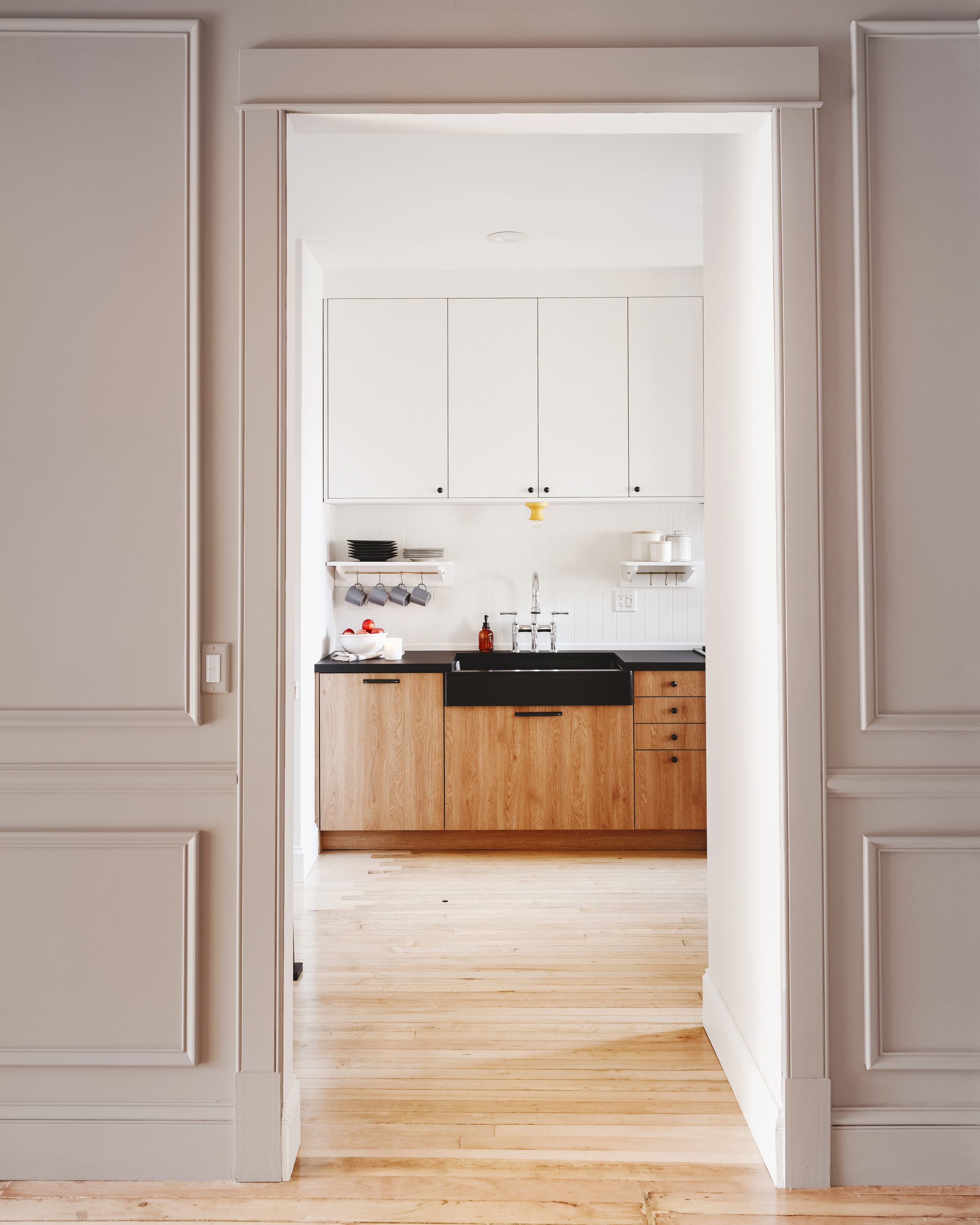

We completed our Two Flat renovation last week, but we’ve only just begun rolling out all of the room reveals! The kitchens in both apartments were the last to check off our list, and now that they’re done, we can look past the (literal) blood, sweat and tears, and celebrate!
The kitchen design was created using the IKEA Kitchen Planner, and we opted for Semihandmade doors for the IKEA SEKTION cabinets. In Unit 1, we loved the modern mix of Semihandmade Tahoe doors from the Impression line (base cabinets) and Supermatte White (upper cabinets). Our FENIX™ countertop in Nero Ingo set the tone – the mood? – for the room, and everything else fell into place seamlessly around our base layer. I won’t keep you waiting any longer, and I’ll allow the photos to do most of the talking!
Note: A full source list can be found at the bottom of this post.
Unit 1 Kitchen | Before
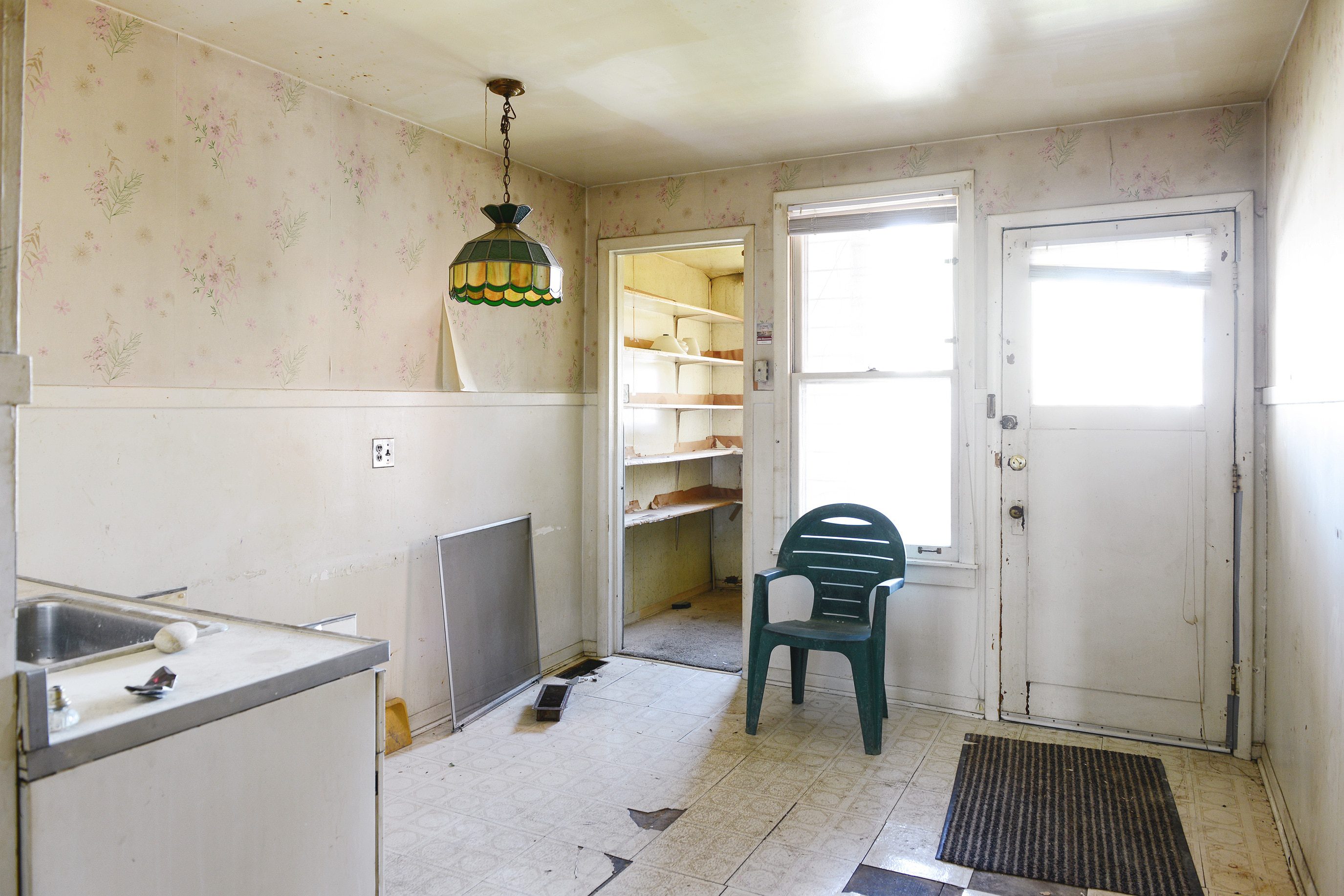

Unit 1 Kitchen | During
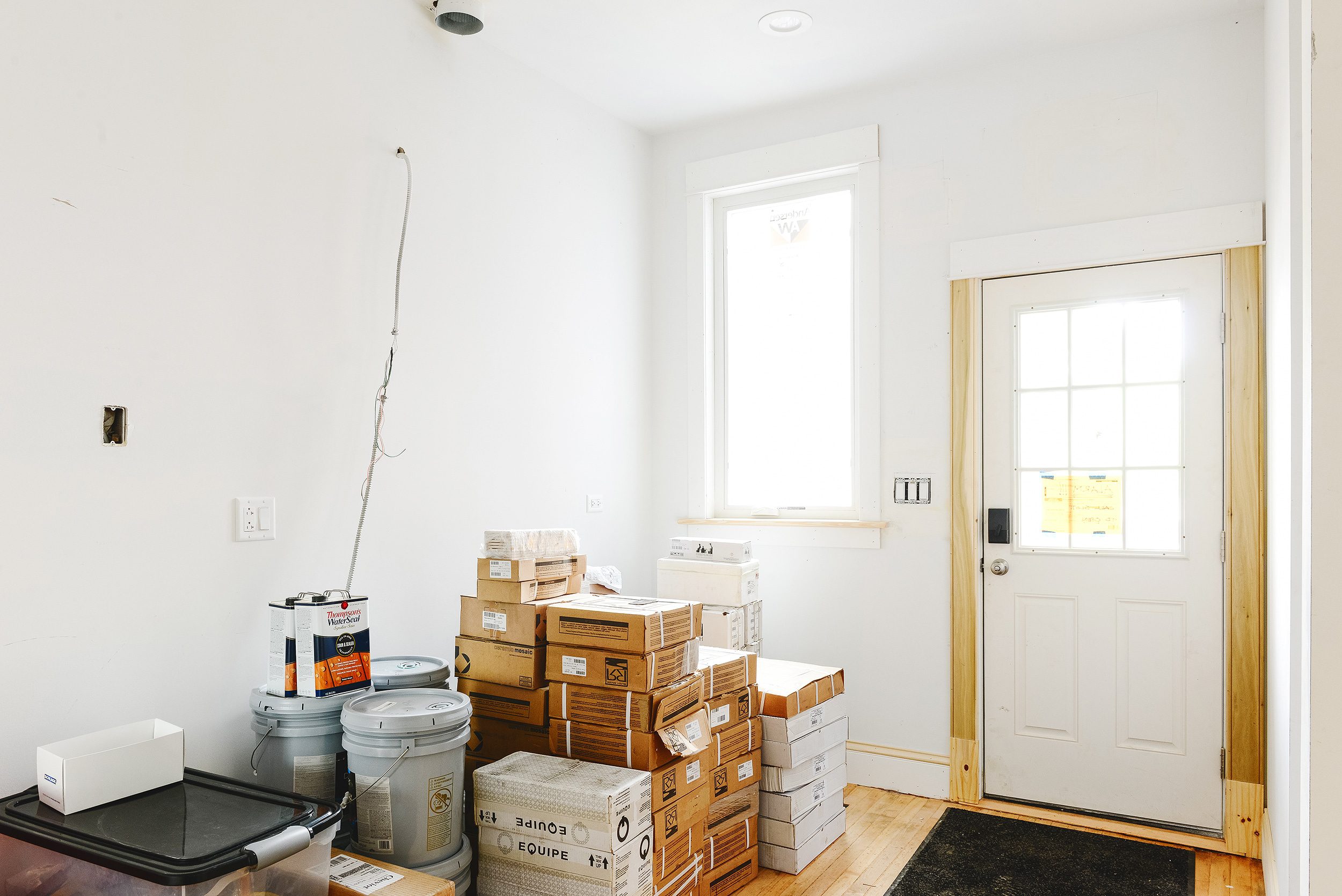

Unit 1 Kitchen | Today!
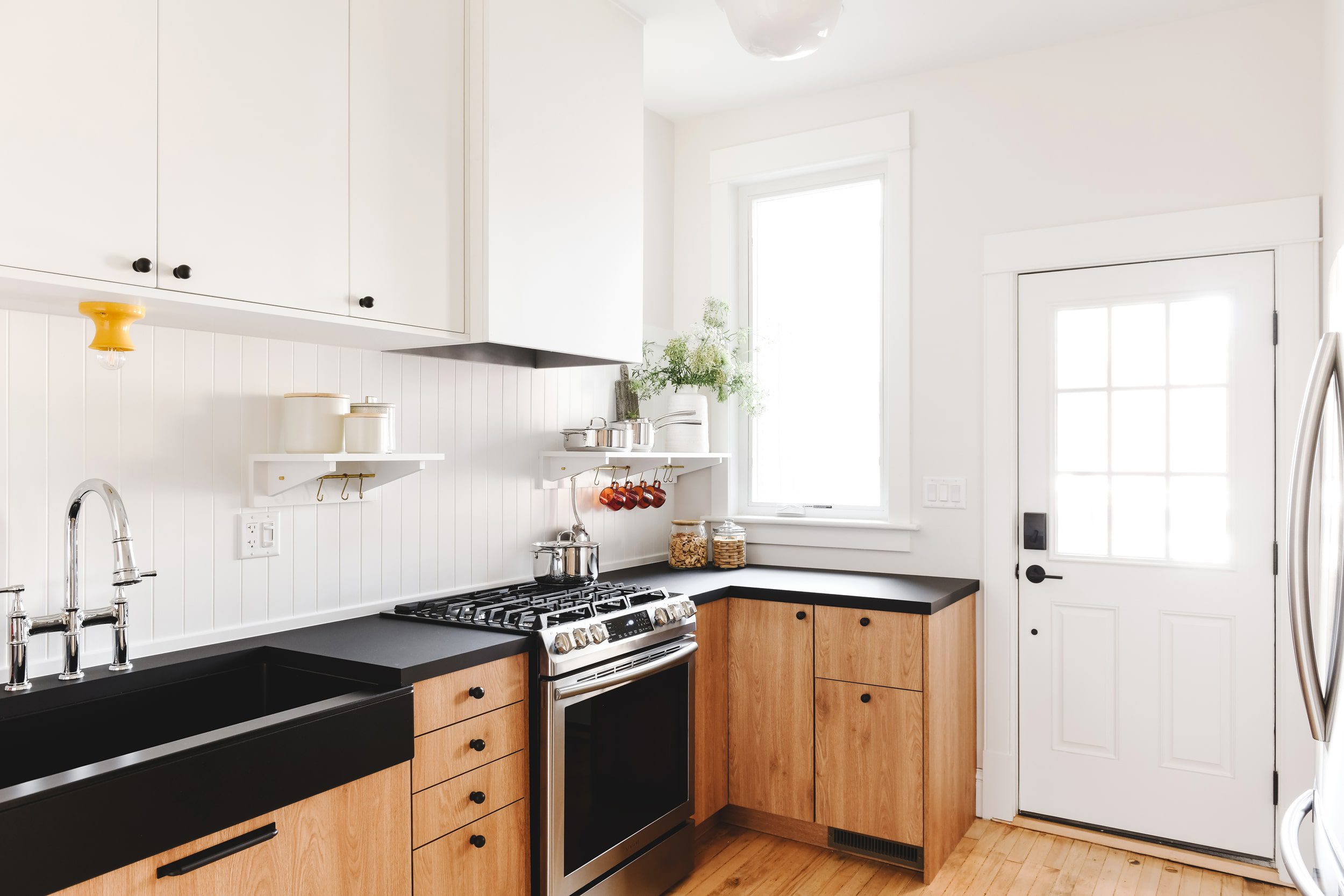

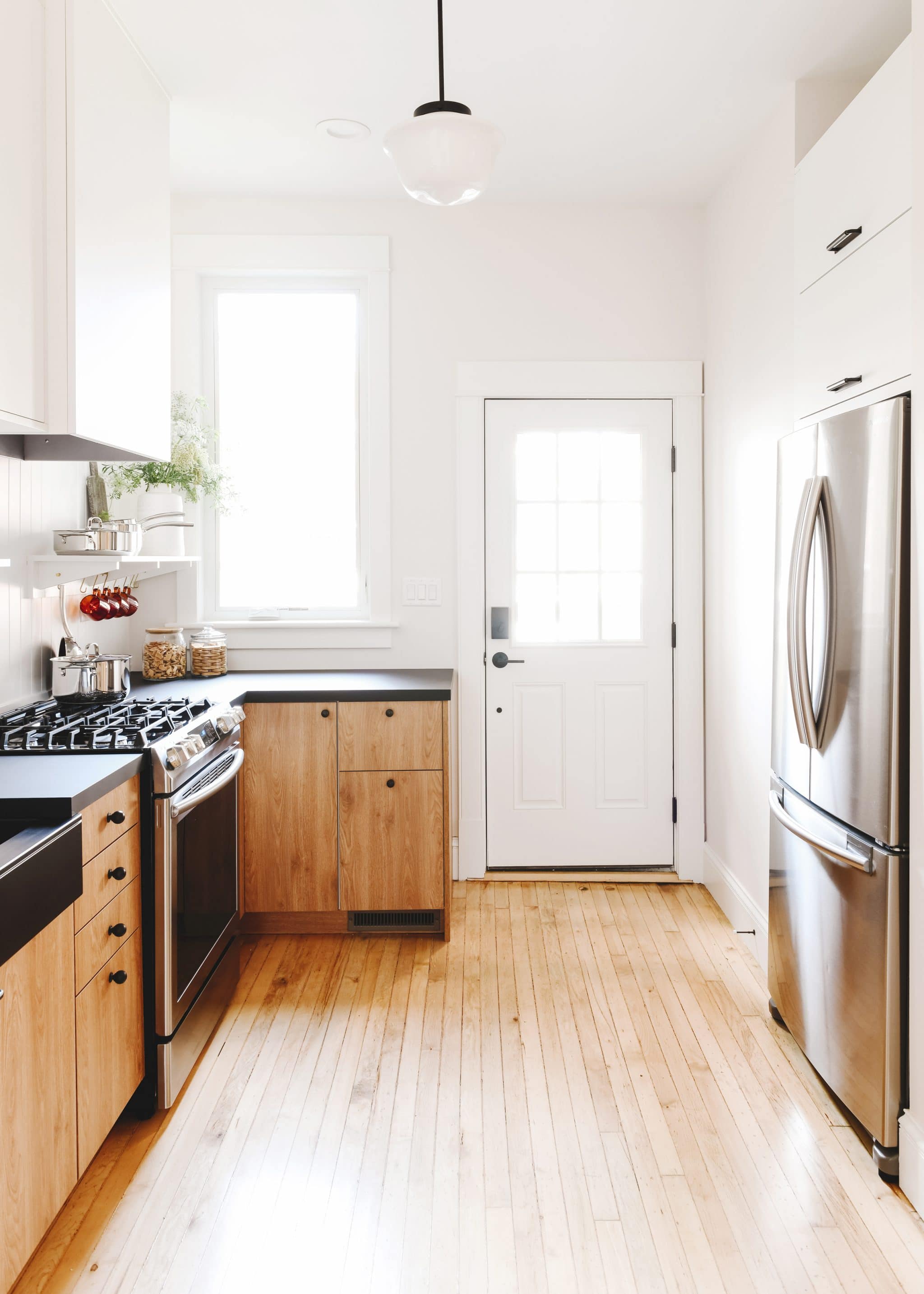

If you turn around, the view before was a little more closed off, with a broom closet straight ahead, and a small bathroom to the right of that. Today, you can see where we’ve added a staircase that leads down to the den, and we’ve swapped the locations of the (still pink!) bathroom and (now pantry) closet!
Unit 1 Kitchen | Before
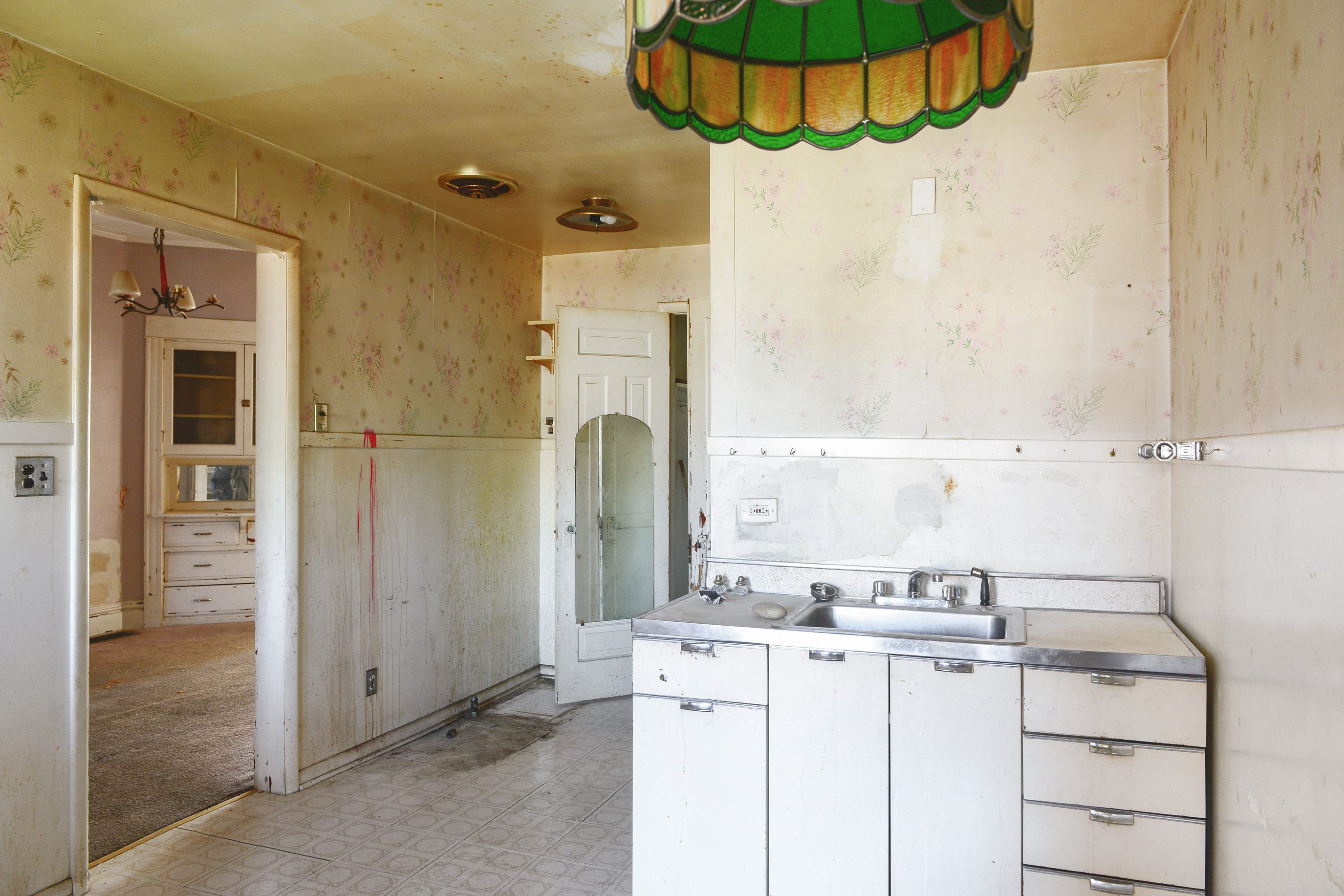

Unit 1 Kitchen | Today!
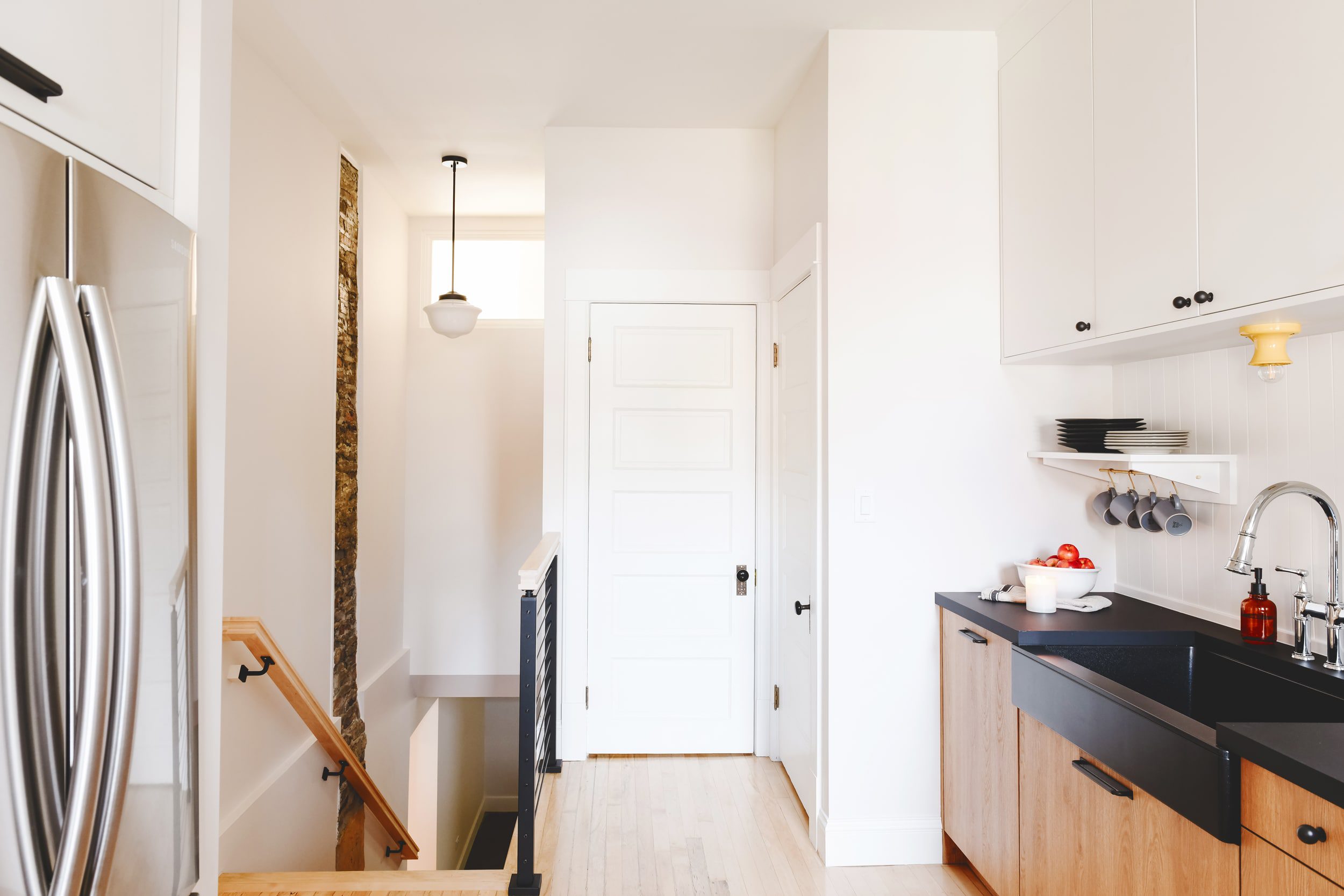

Removing the (Old) Pantry
The only major change we made to the kitchen layout was removing the old pantry, and making way for new. The former pantry was an addition to the Two Flat somewhere along the way, but because the house was vacant for so long (15 years, we were told), it had fallen into disrepair. You can see in this photo that the floor was visibly sloping, and there was a considerable amount of water damage:
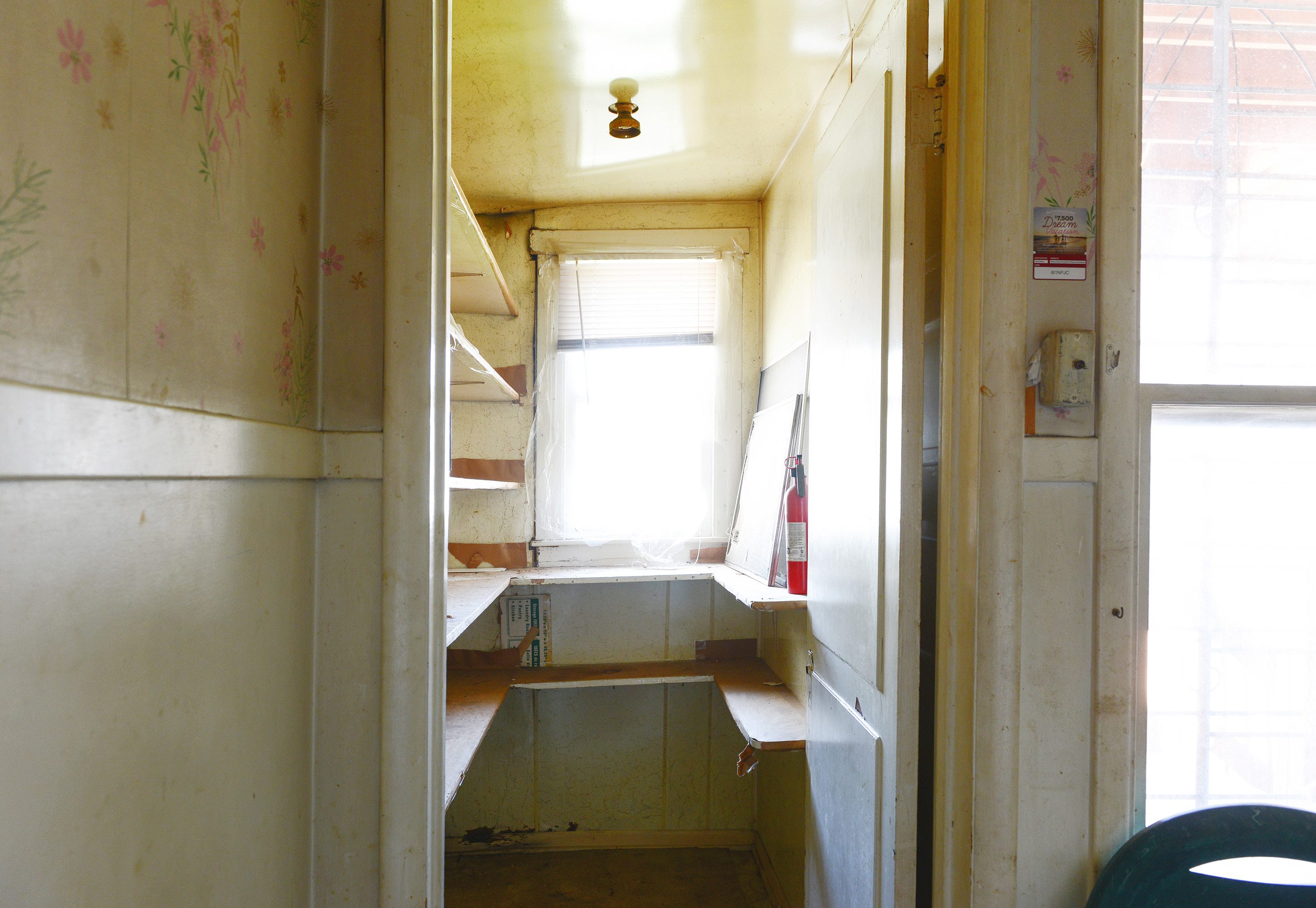

Removing the old pantry gave us more flexibility in designing the layout, allowing us to hug the corner with additional cabinets. Of course, this also affords more counter space, which is always a big win.
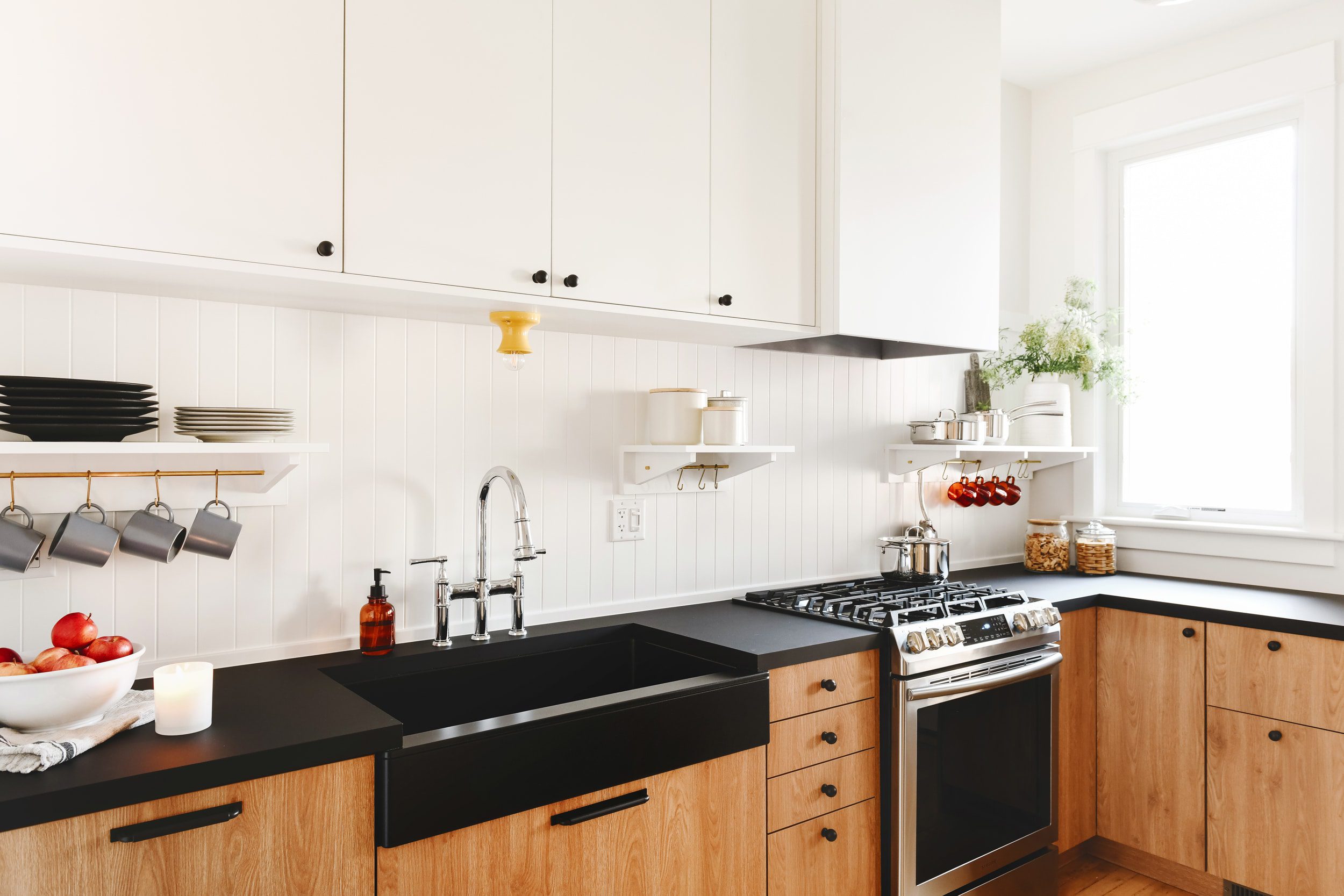

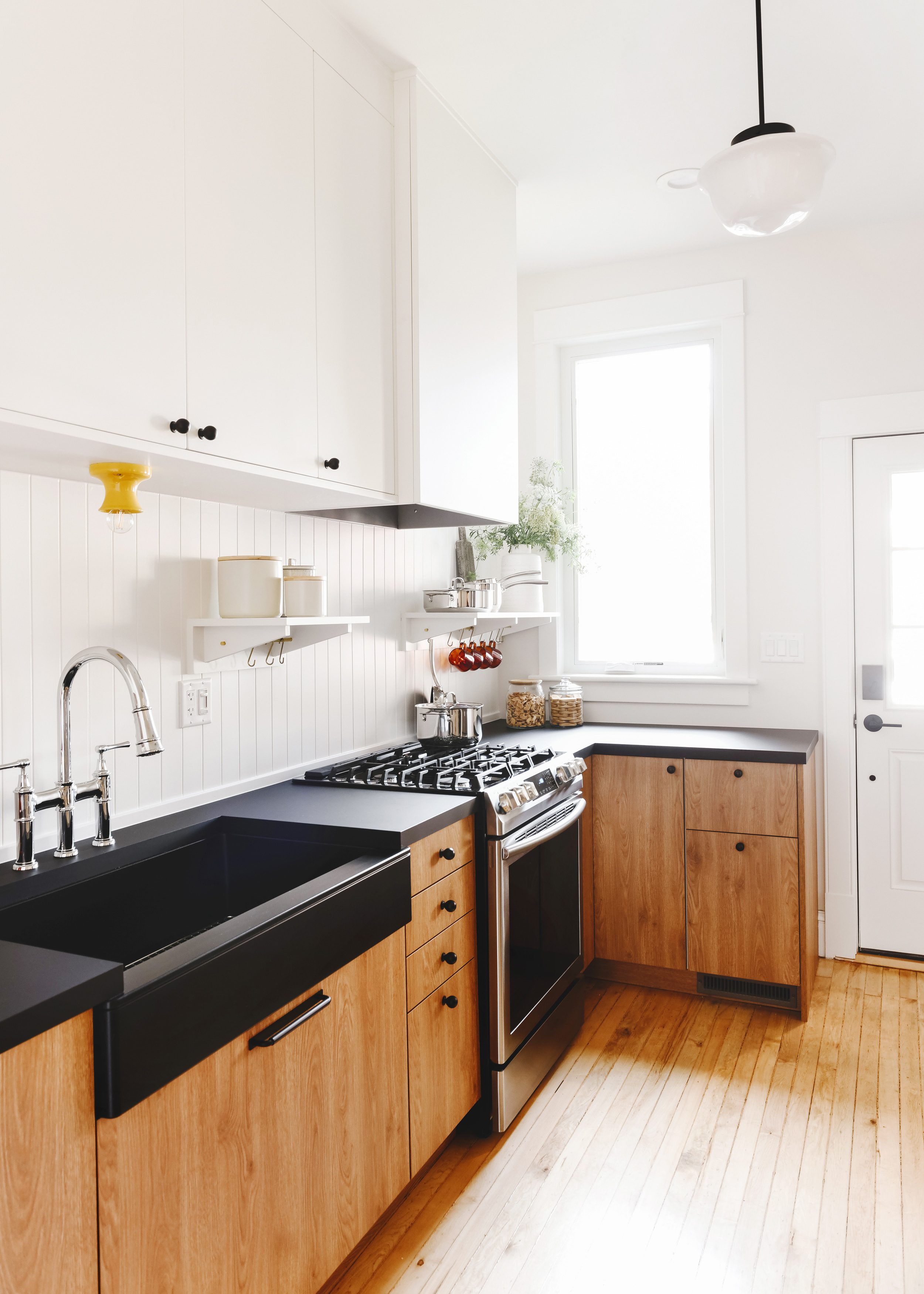

Reconfiguring for a New Pantry!
Although we removed the old, we were sure to add new! The pantry shifted to the left of the cabinetry, and we even added a little kick:
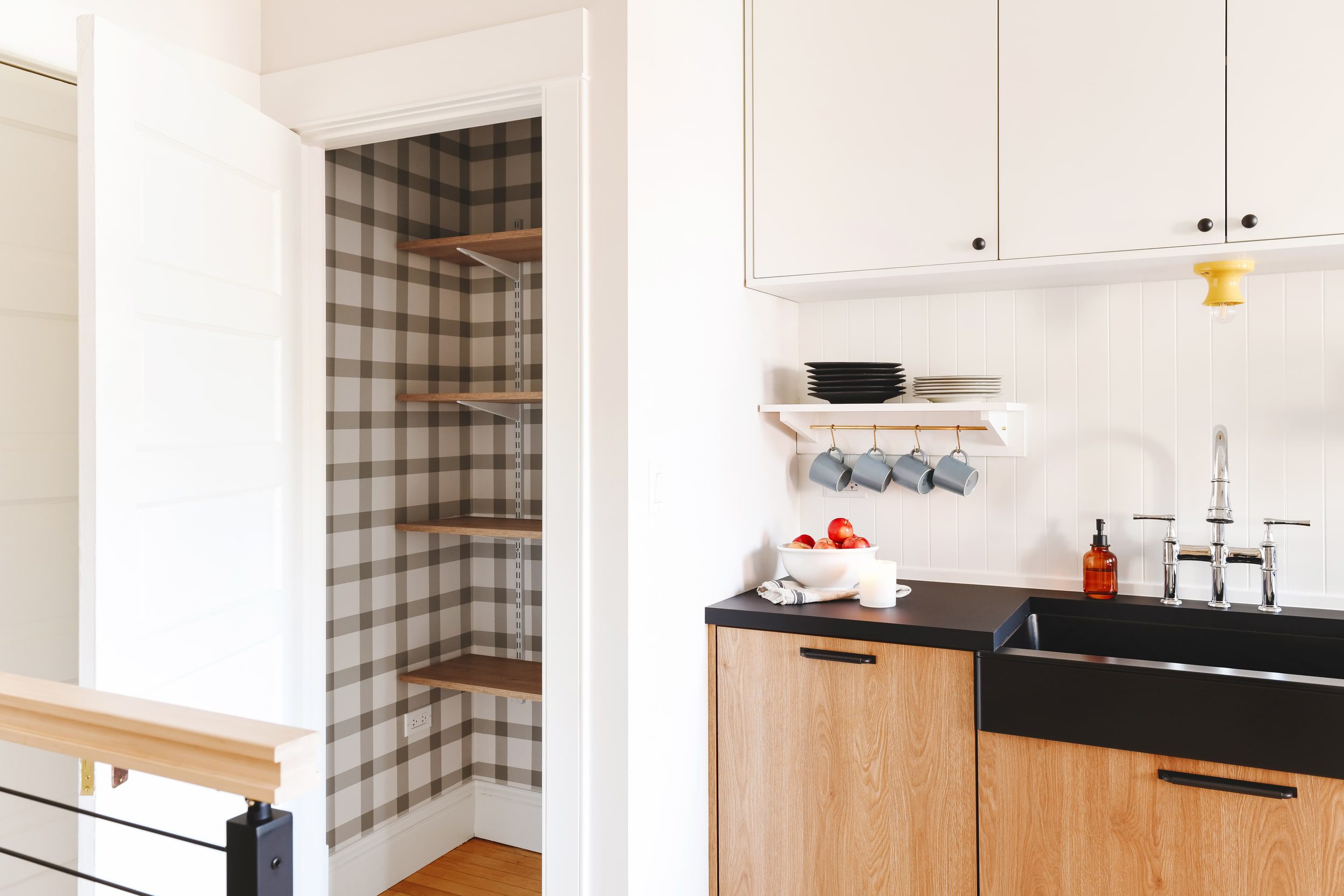

Not only did we paint the pantry in a neutral plaid (this is easily one of my favorite DIYs to date), but Scott was able to salvage drops from our Semihandmade Tahoe panels to give the shelving a more custom look! We used the ubiquitous track shelving system that can be found at any big box hardware store, but the matching shelves make it feel extra special, we think.
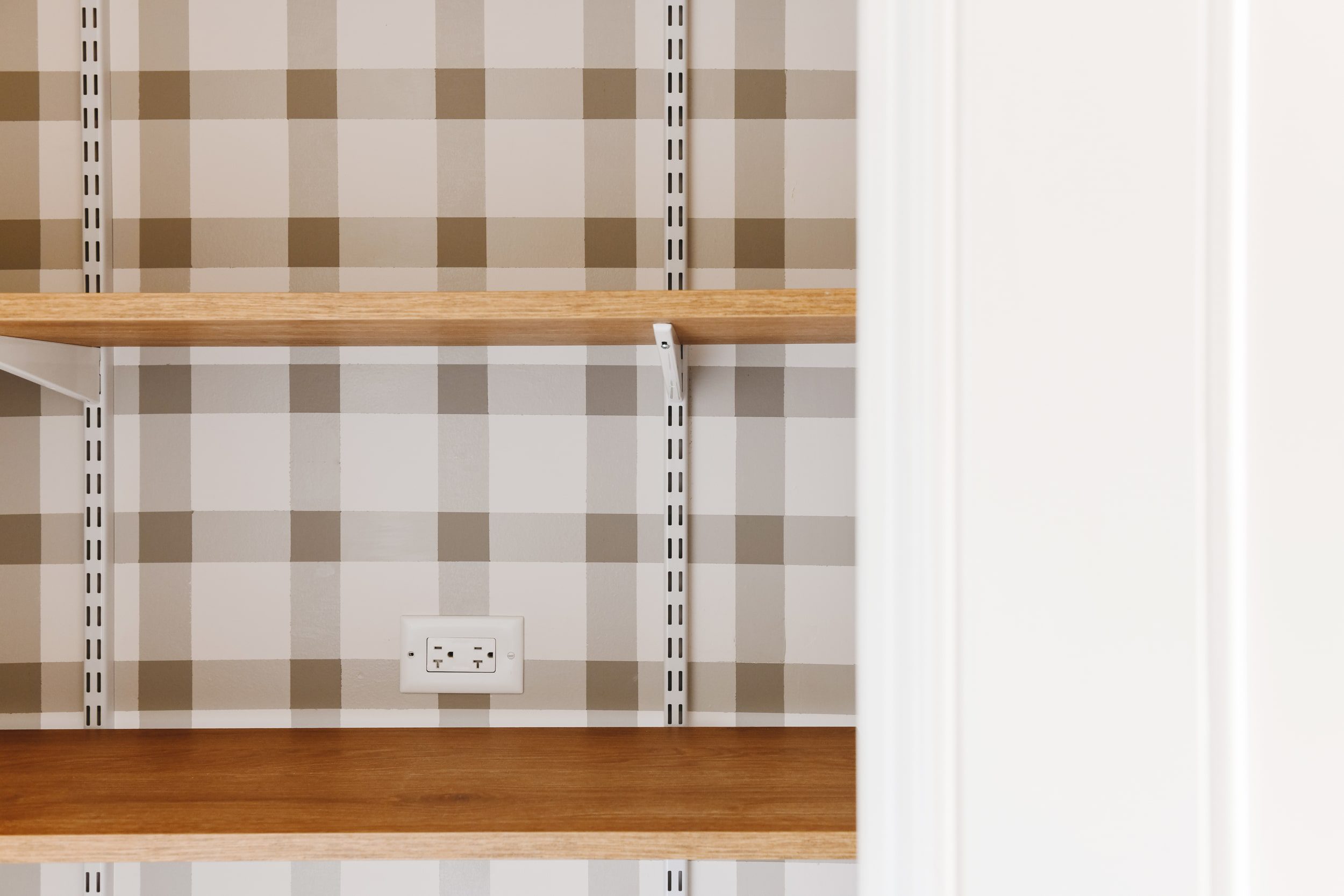

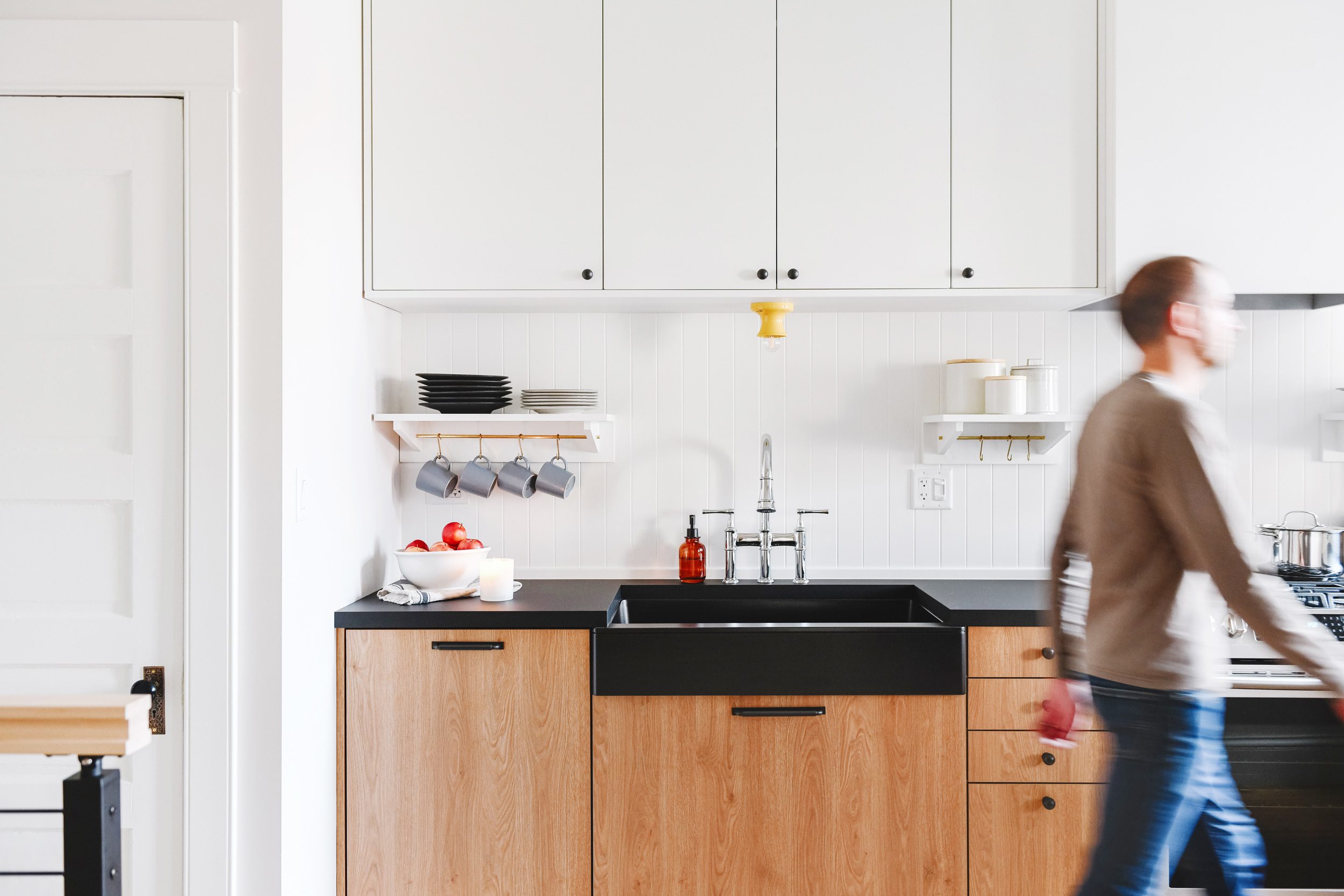

Everything Plus the Kitchen Sink
We designed this kitchen around that beautiful quartz apron front sink. There, I said it. And the bridge faucet is the icing on that big, beautiful cake!
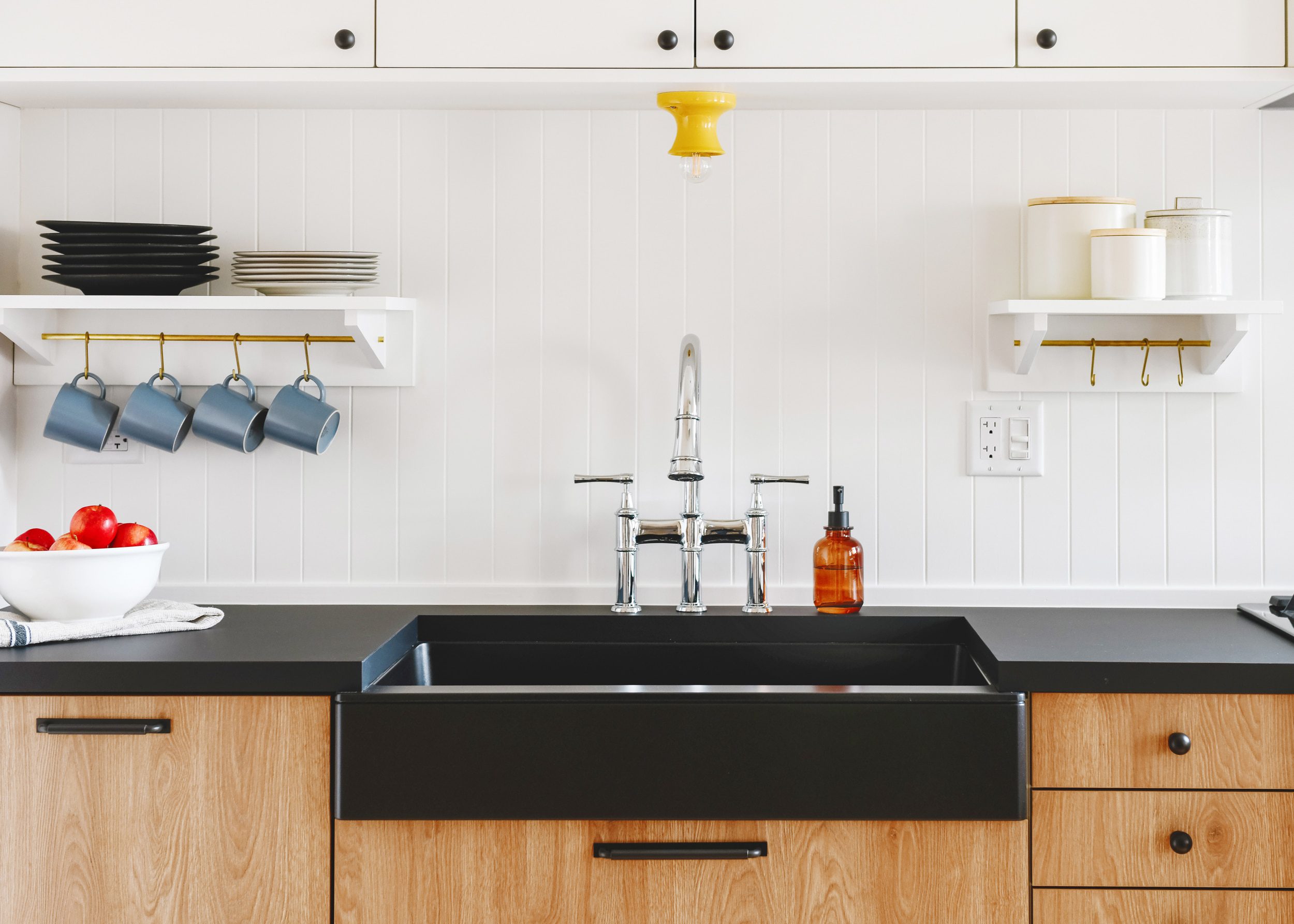

Above the sink, we added this cheerful sconce to the 40″ tall(!) upper cabinets. The matte black countertops and white cabinets are a classic combination, and the amount of storage hiding behind those doors is still blowing my mind. Little ol’ me would need a step ladder to reach anything higher than the lowest two shelves (if this were my home, I’d tuck one in the pantry closet), but our goal was to allow for plenty of deep storage of lesser used items. Think: stand mixers, juicers and holiday table settings.
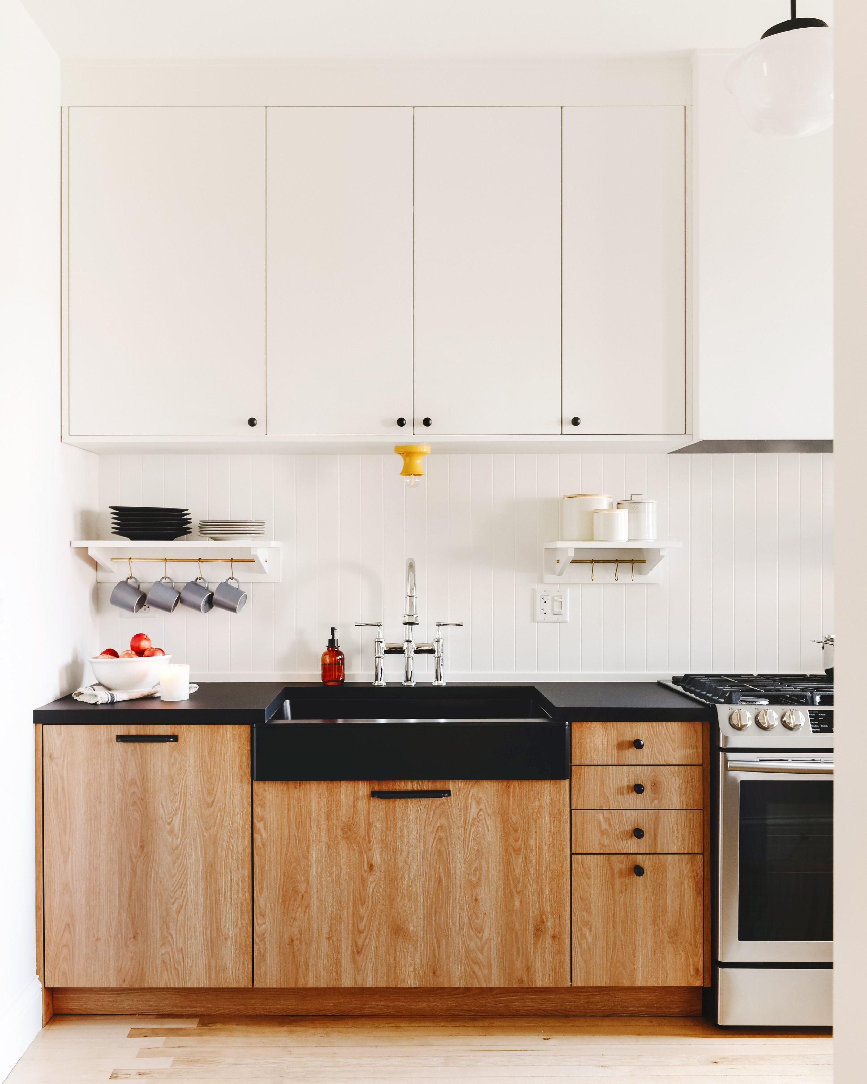

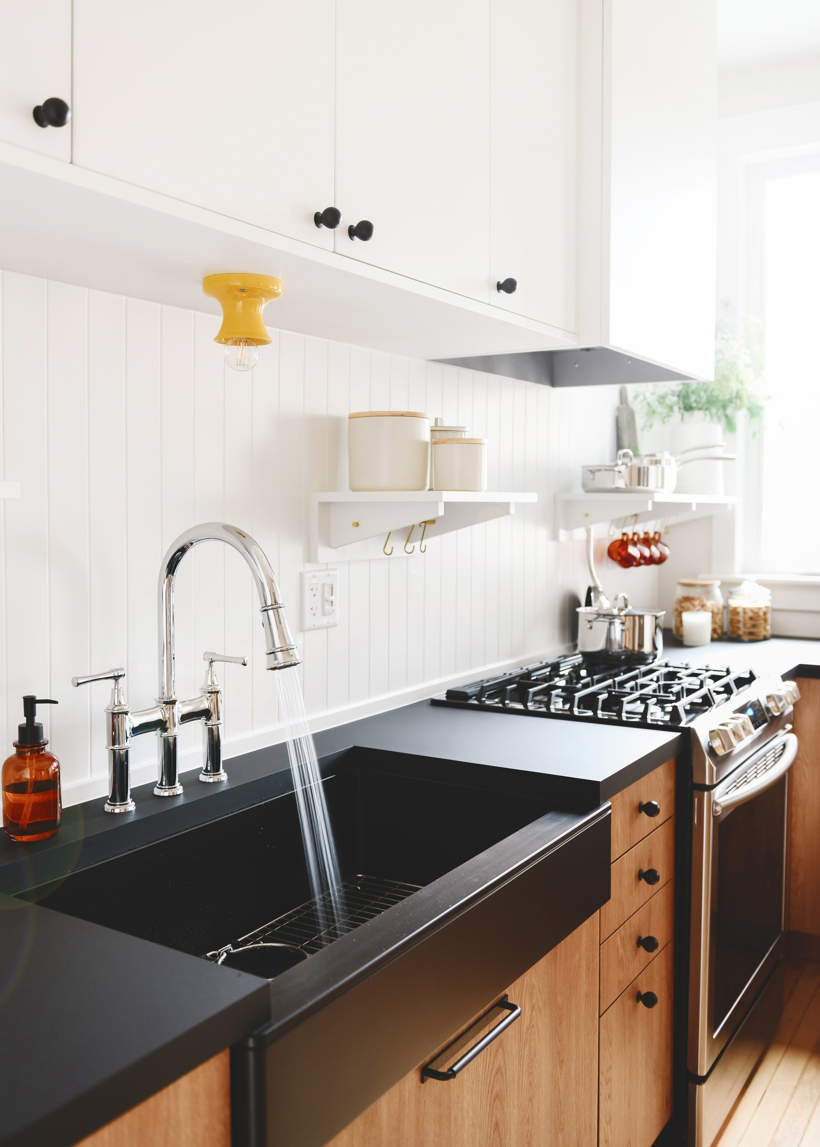

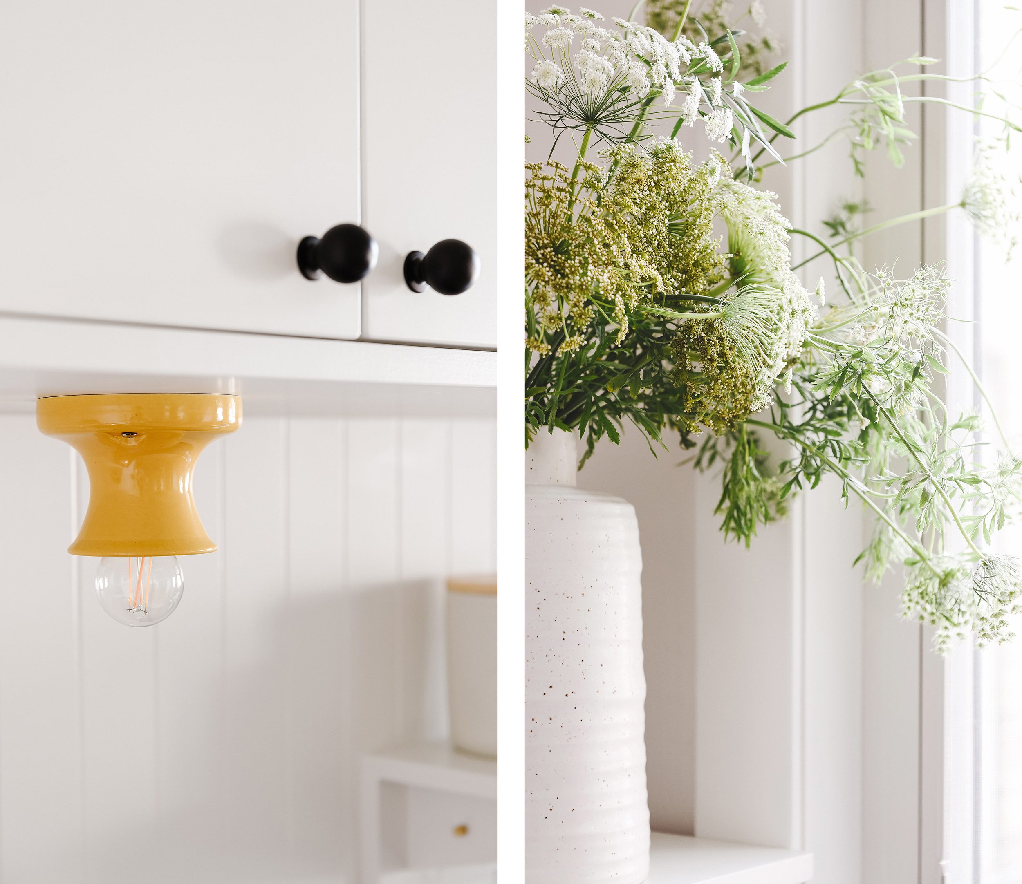

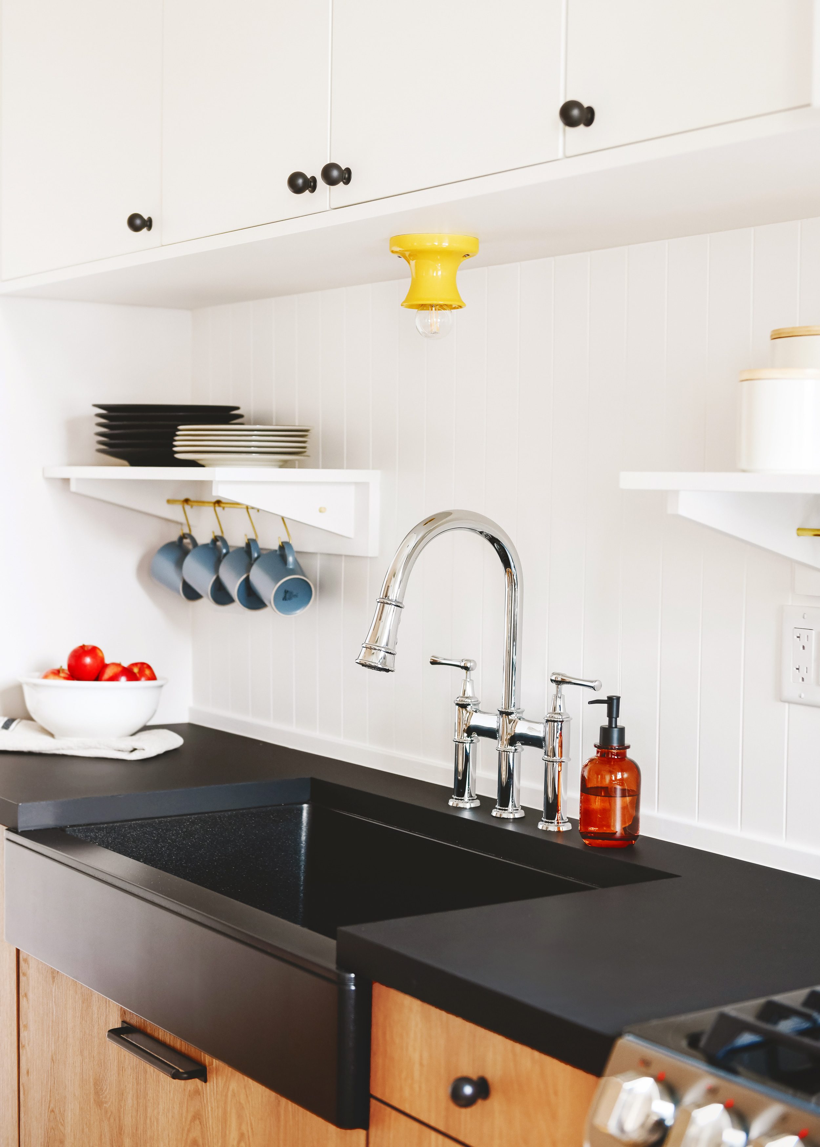

Open Shelving for Everyday Items
We imagine the open shelving, rod + hooks to hold everyday dishes, mugs, coffee, tea and anything else our tenant’s heart desires. I styled it up with big floofy stems, and I ached to add a gorgeous piece of art above the beadboard.
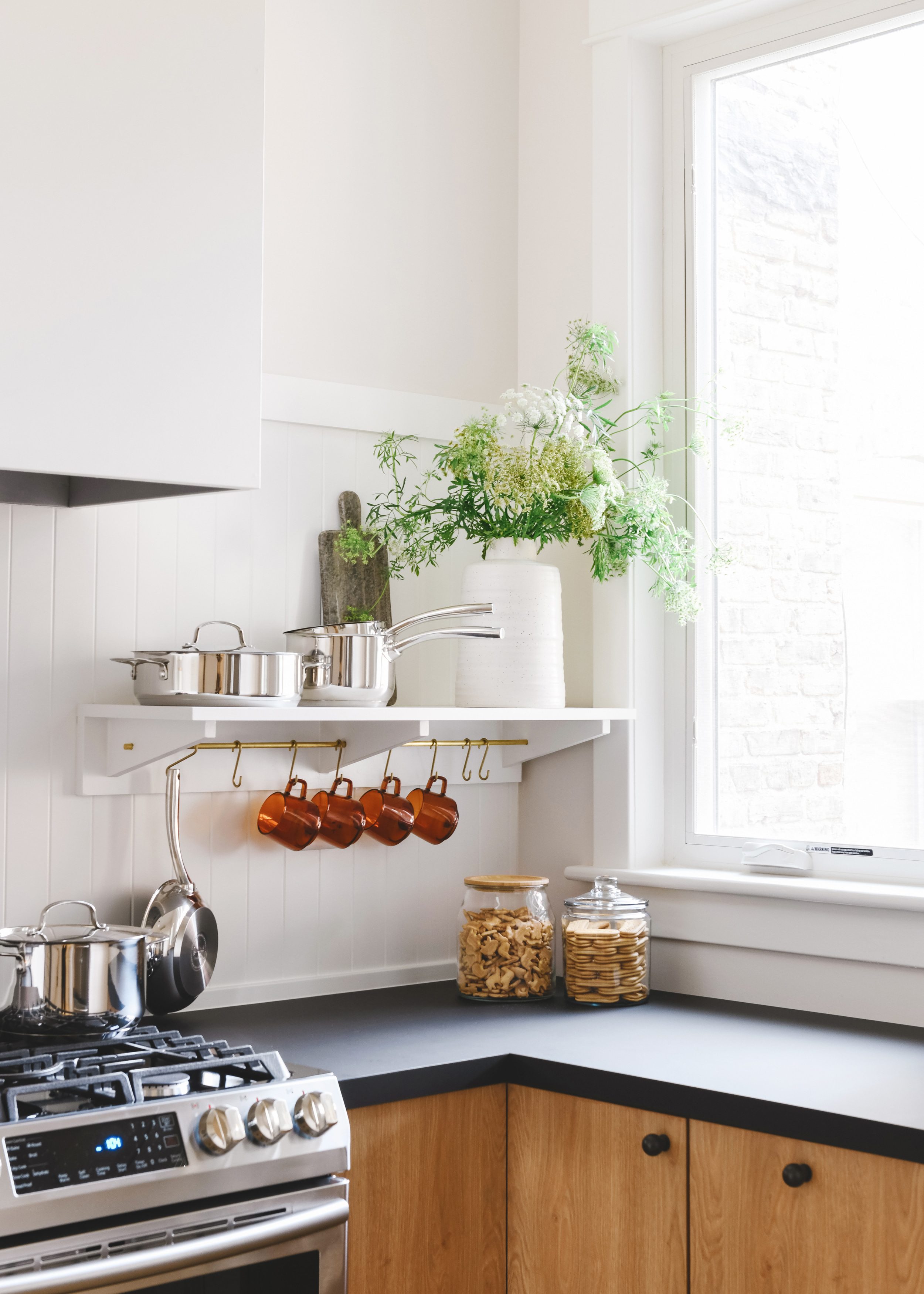

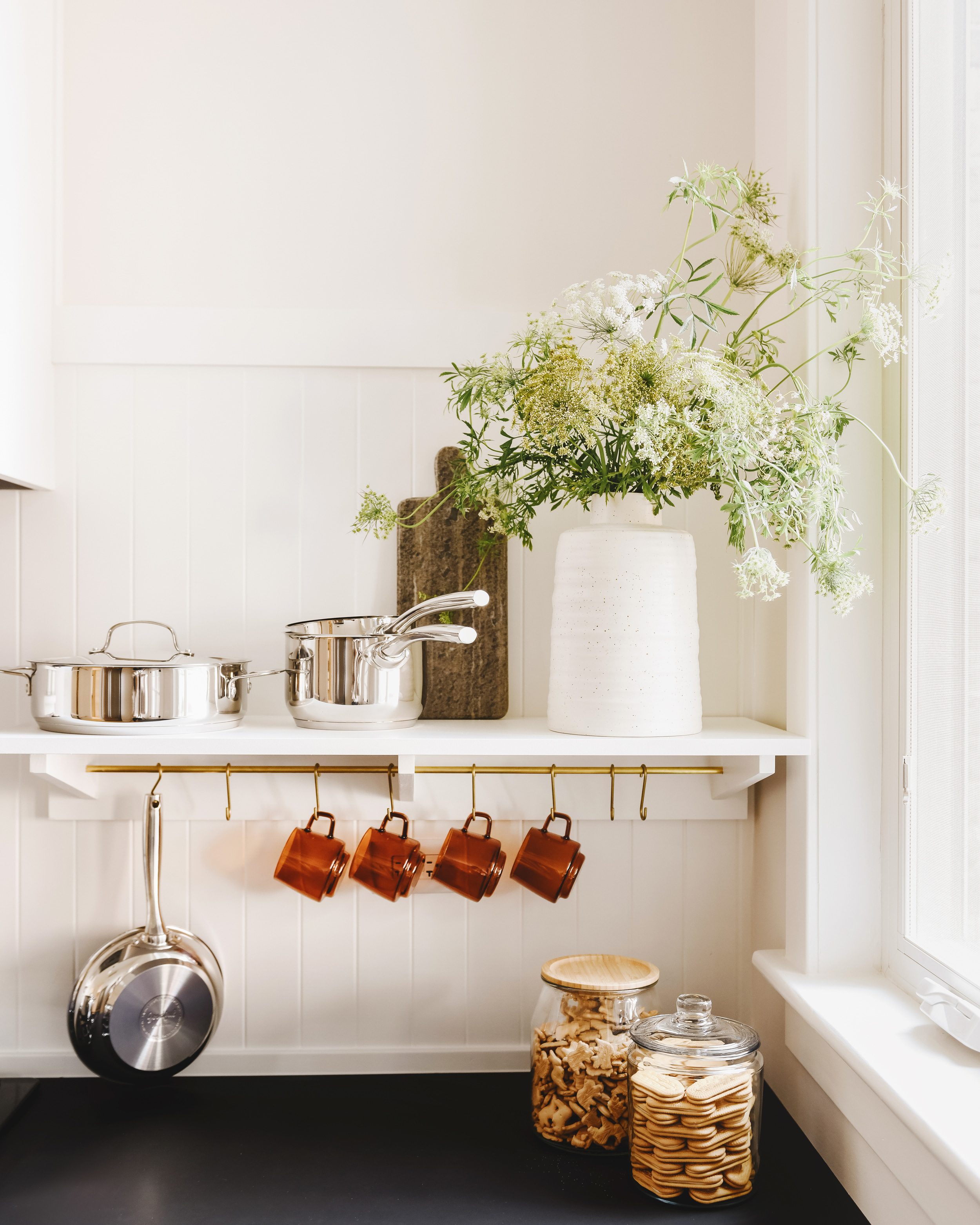

Alternate title for this corner nook? The Cookie Nook.
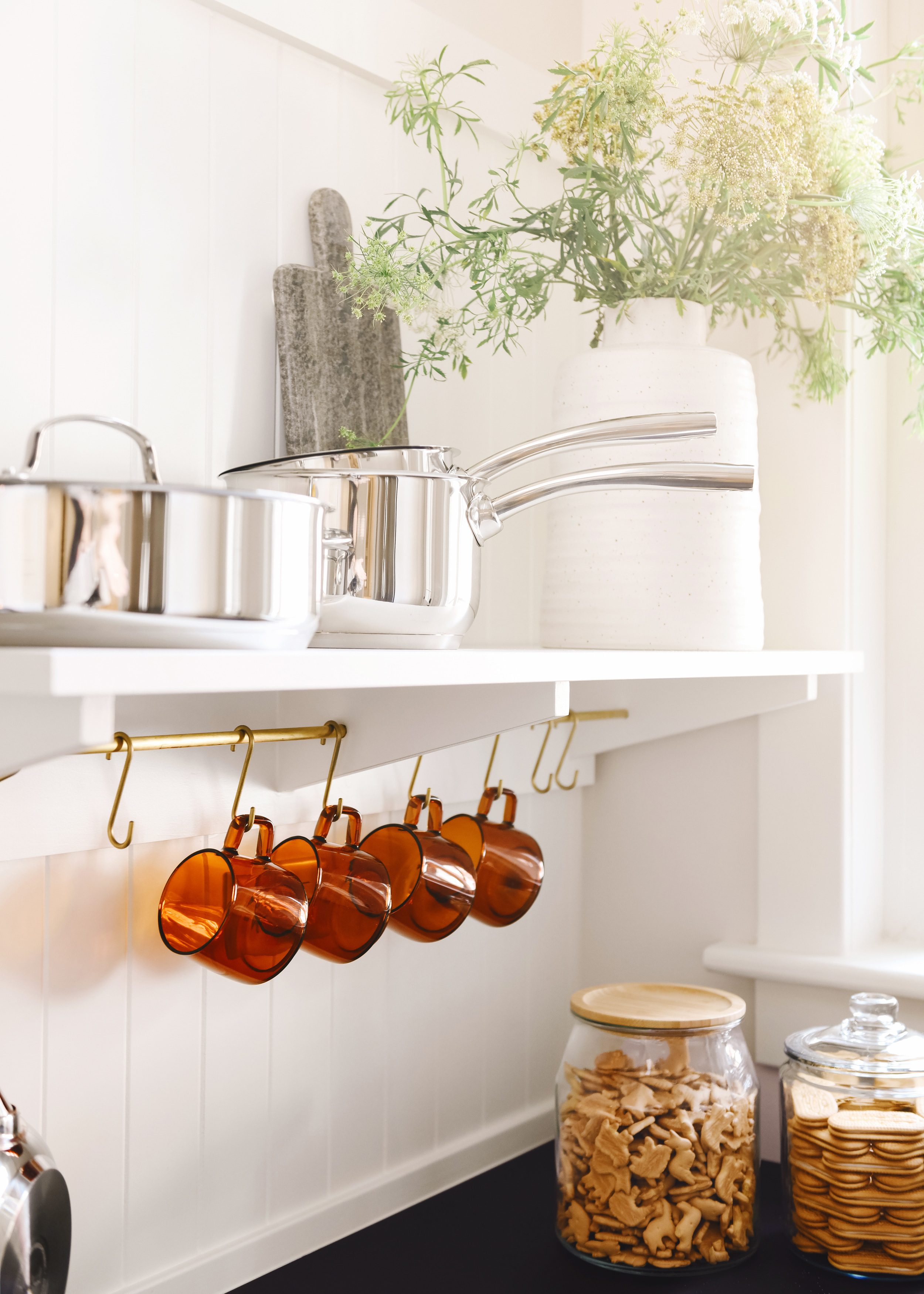

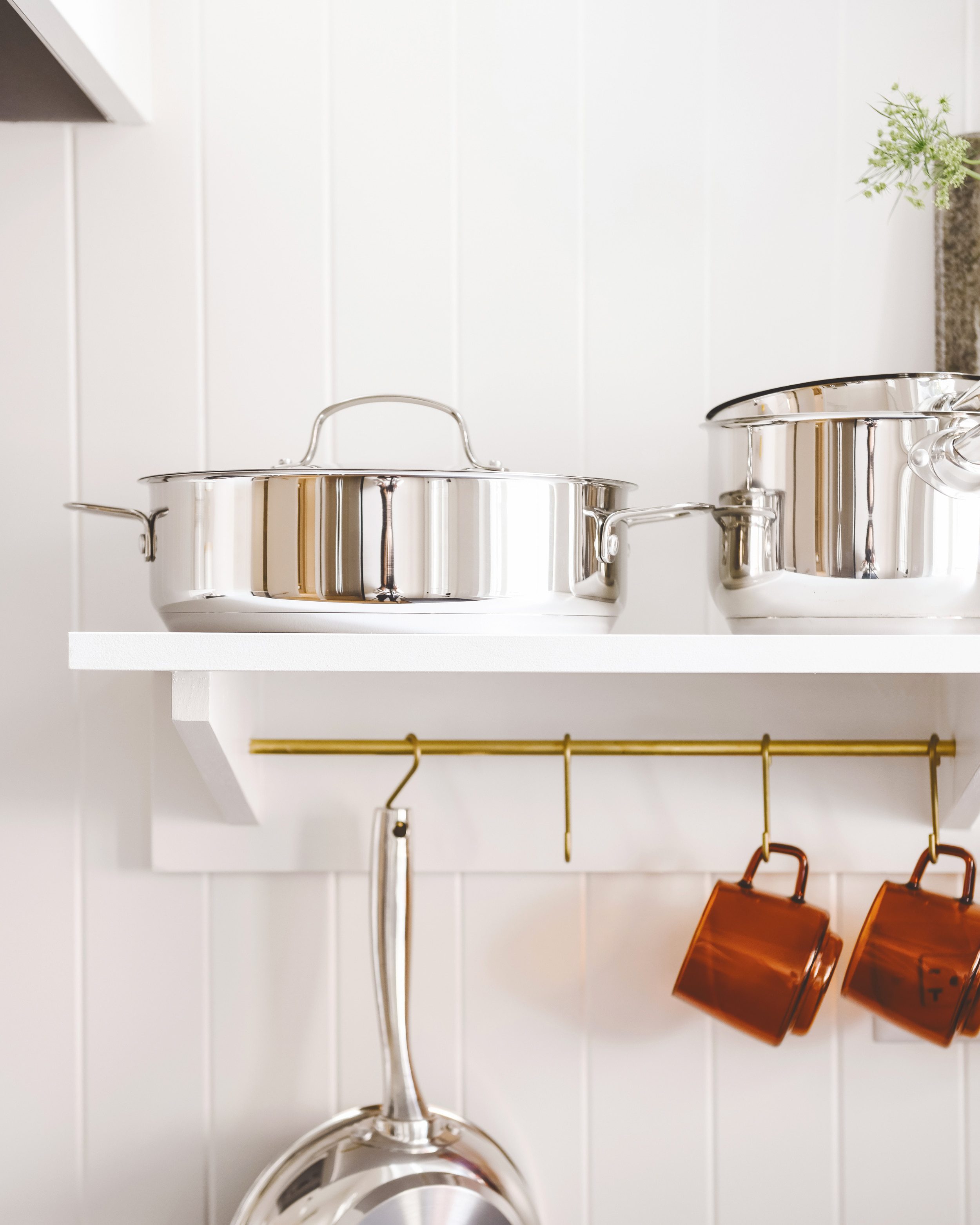

Building In the Range Hood
We bought this range hood insert and used Semihandmade panels in Supermatte White to match with the rest of the upper cabinetry. This was our first time doing this, and Scott built a simple box frame using 2″ x 4″ scrap lumber and attached the panels to that.
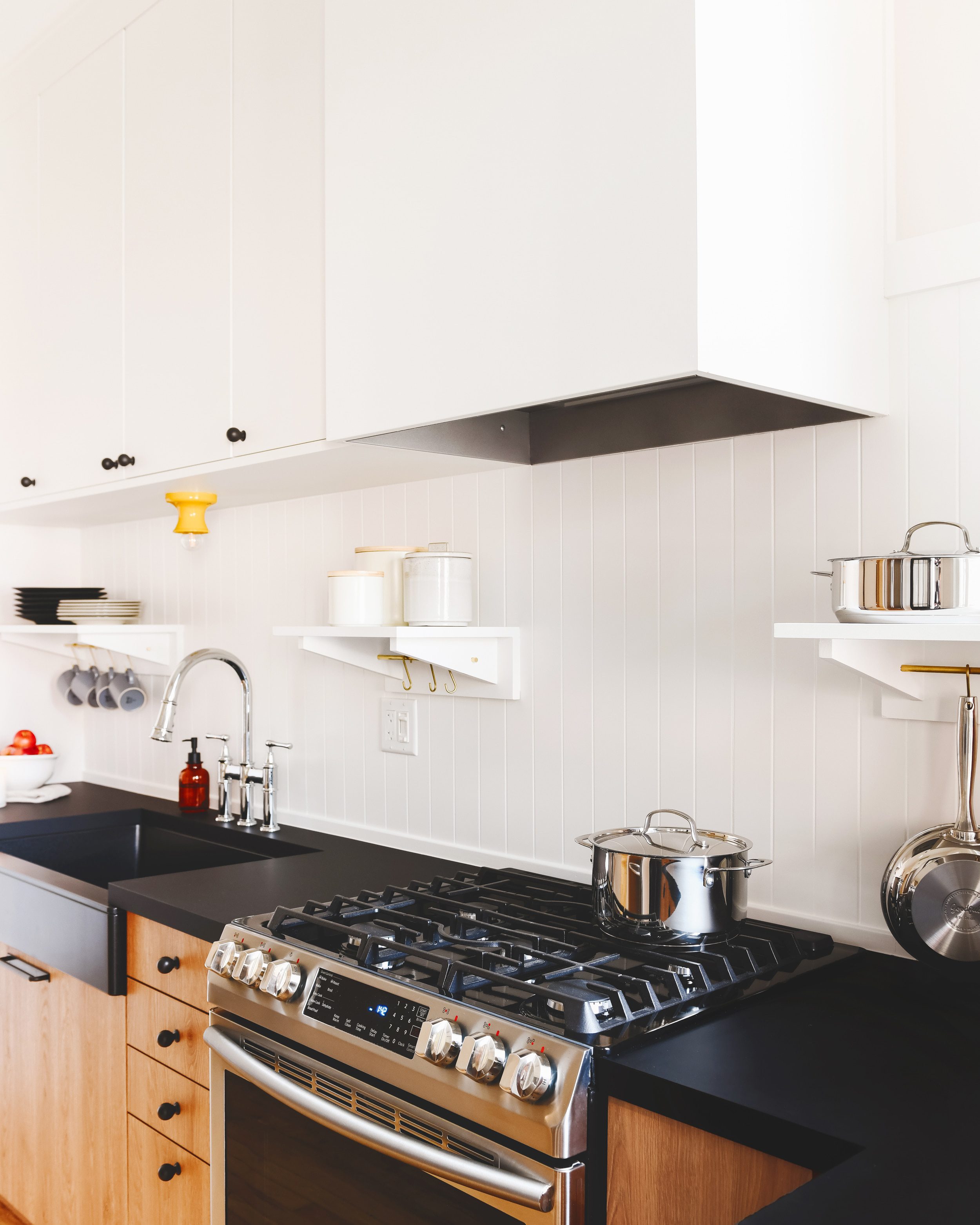

I followed up with a touch of spackle and touch-up paint over the nail holes. It was more straightforward than we imagined, which is always a nice surprise! Tip: Sherwin-Williams Pure White SW 7005 is a near perfect match for Semihandmade’s Supermatte White.
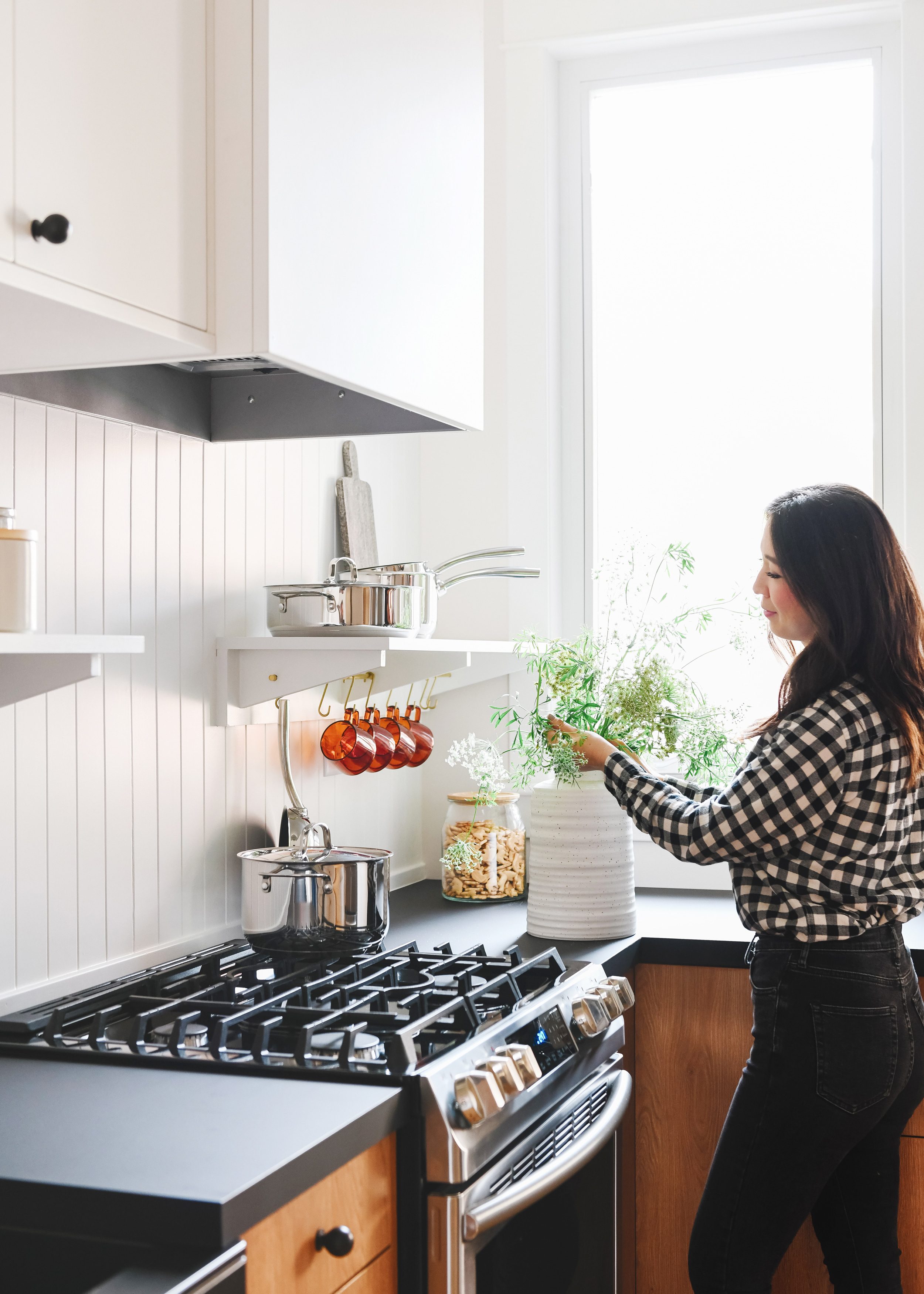

A Place for Everything (+ Everything In Its Place)
Don’t let this kitchen’s sleek exterior fool you! Hidden beneath the panels are a dishwasher and extra-wide pull-out cabinet beneath the sink – perfect for trash and recycling bins.
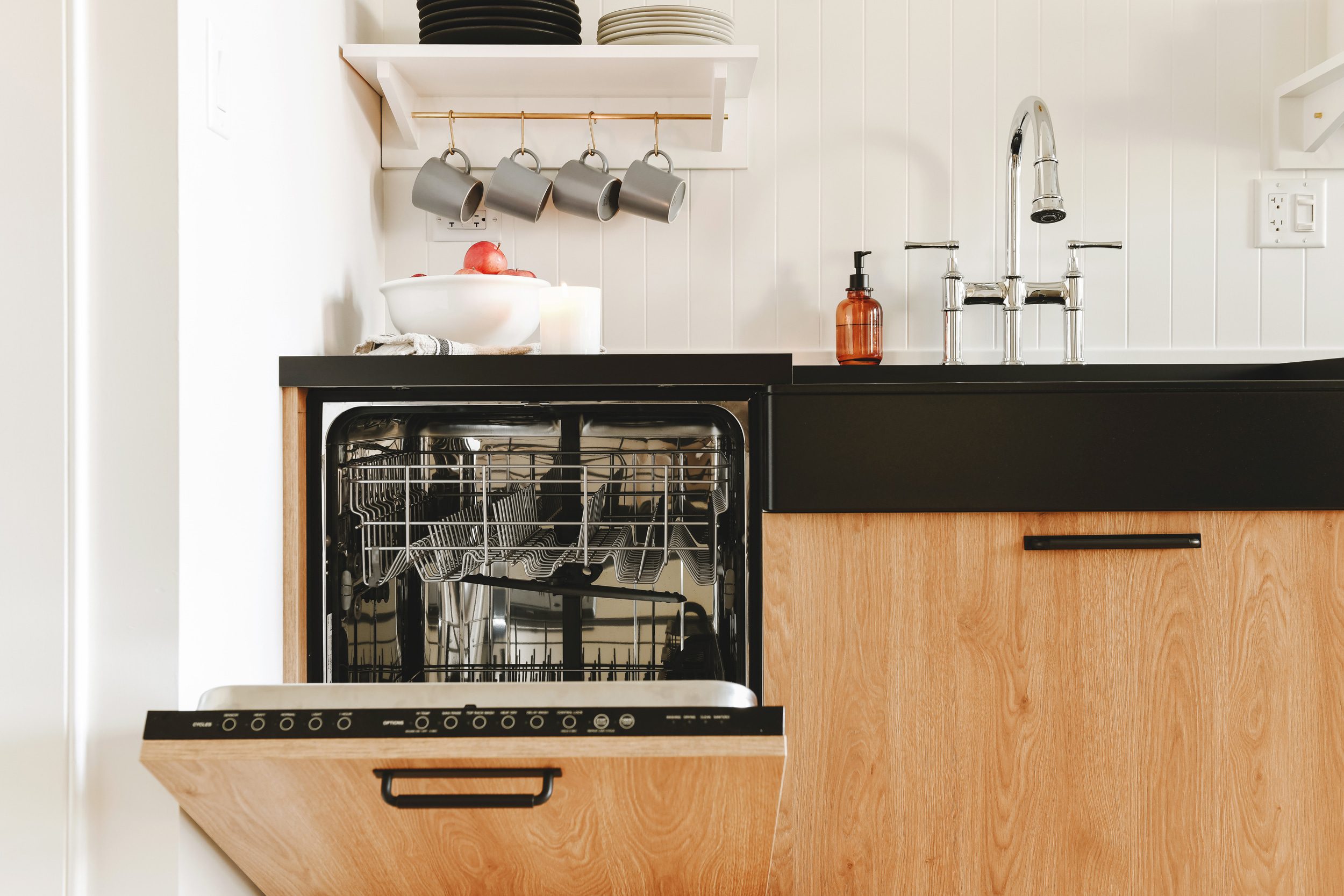

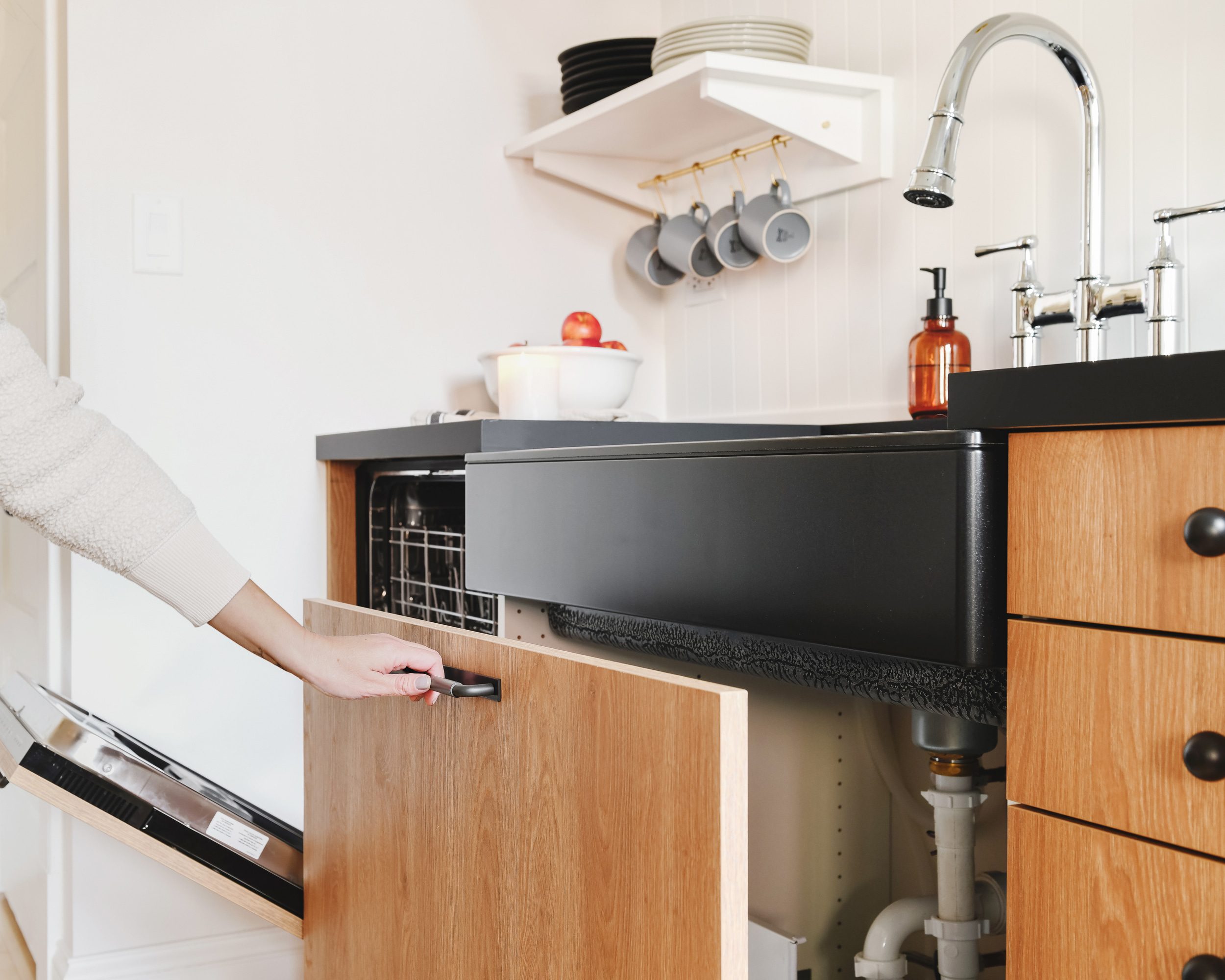

We were sure to include several small drawers near the range for silverware and cooking utensils, deep roomy bottom cabinets for pots and pans, and the corner cabinet has a large lazy Susan. Our preference is to use drawers whenever possible on base cabinets; no more lost items at the very back!
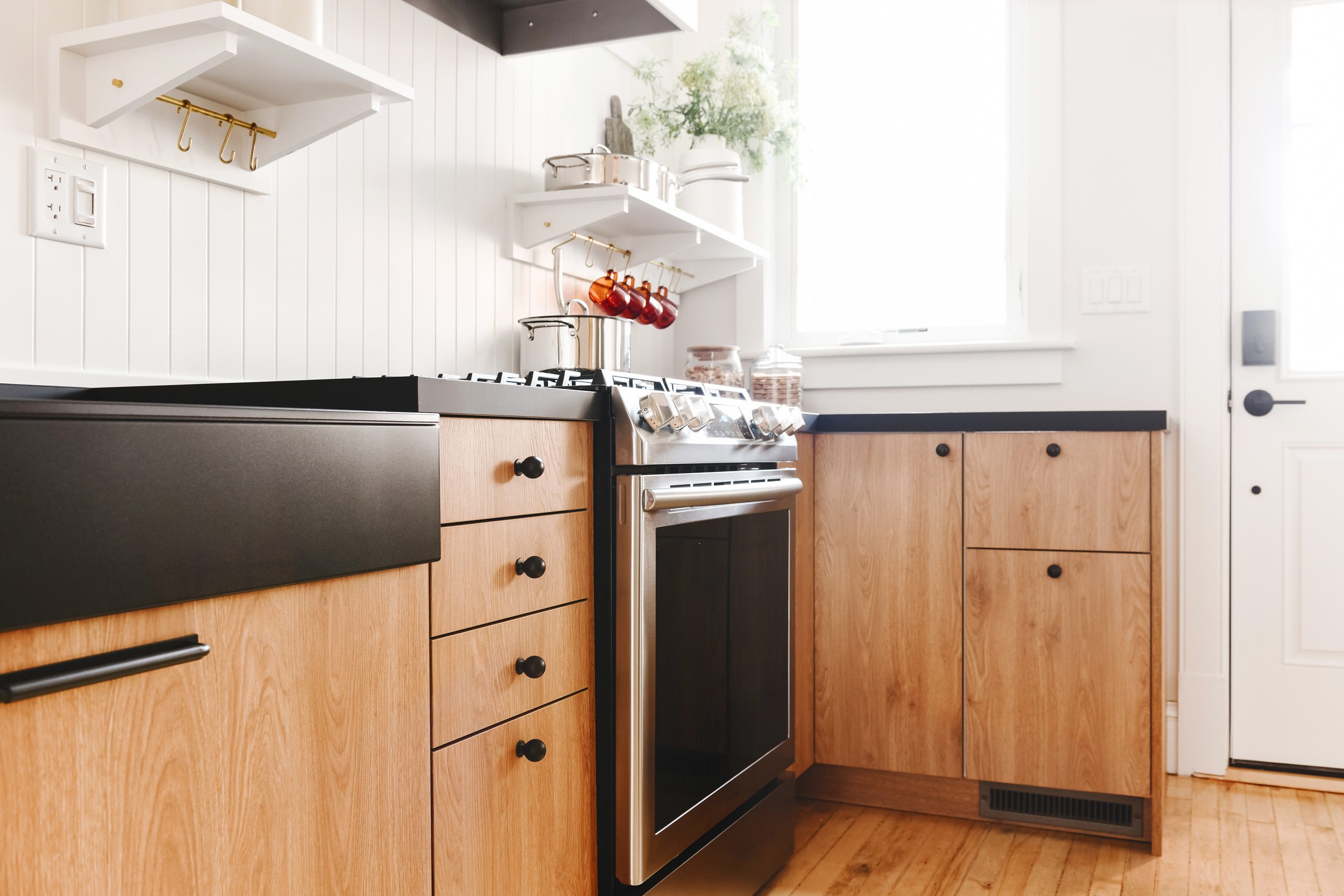

Thank You!
Despite the many hiccups along the way, we still came pretty close to our original mood board! Thank you for cheering us on every step of the way, sharing your projects with us and reminding us that it’s okay to change course mid-way if we need to. We appreciate you.
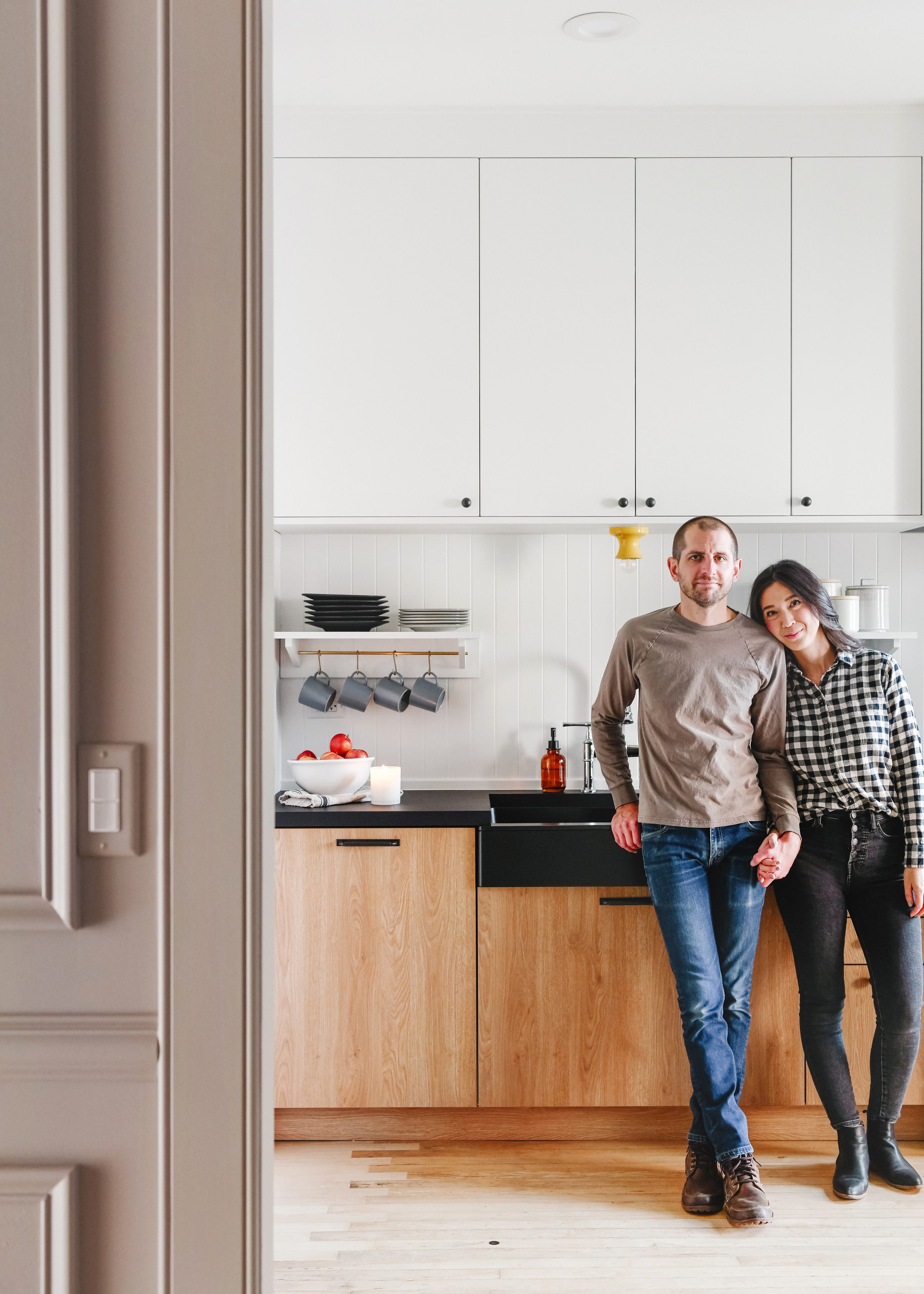

PS: You can see this kitchen renovation unfold from the beginning under ‘Room Makeovers’ in the menu bar.
Unit 1 Kitchen Sources
Paint + Cabinetry: Wall color is Sherwin-Williams Heron Plume SW 6070 | backsplash + trim color is Sherwin-Williams Pure White SW 7005 | FENIX™ countertop in Nero Ingo | IKEA cabinetry | Semihandmade base cabinet panels | Semihandmade upper cabinet panels | backsplash + shelving
Appliances + Fixtures: gas range | counter-depth refrigerator | range hood insert | dishwasher | bridge faucet | farmhouse sink
Lighting + Accessories: ceiling pendant light | sconce | ORB ball knobs | ORB pulls | amber glass mugs | blue ceramic mugs | stainless steel cookware | ceramic canisters | large vase | marble cheese board (similar) | soap pump










Wow you guys!! That is a beautiful kitchen ???????????? so inspiring, well done!
????
beautiful! and that floor may be my favorite part – but mostly because the rest of the design lets it shine.
The floors are a DREAM. Wish we could have taken them with us!
The open shelves below the cabinets is genius! The adjustments you made to create the new layout were so clever and thoughtful.
Thank you, Brenda!
The sweetest kitchen of my dreams! Going to have to get that sconce!! You’ve done it again.
Isn’t it so cute?! It comes in several colors!
Looks so good you guys! You did it, and you did it well!
Nailed it AGAIN! Functional and dadgum gorgeous ????
Such a lovely and cozy kitchen, you guys did an amazing job! I’m having my kitchen cabinets redone by a local <a href=”https://www.nhance.com/centralnassaucounty/”>cabinet refinisher</a> and am thinking of using white cabinets on the upper cabinets and keeping the natural wood on the lower cabinets, kind of similar to yours. My only concern is that the white cabinets will show dust and grime faster than other colors. Have you found this to be the case or is it easy to keep your white cabinets looking clean?
We’ve had white cabinets in our kitchen for years, and I wipe them down as part of our cleaning routine! I say go for it!
That yellow sconce is the sweetest! Are the wires just run through the cabinet? I have an open shelf above my sink and would love to place a sconce but am just not sure what to do with the wires.
Hi Emily! When planning the kitchen, we had a flexible electrical conduit ‘whip’ installed just above bottom of the cabinet. When the cabinets were installed, we just drilled a small hole in the back to allow the whip to enter the cabinet and that terminated into a pancake junction box under the cabinet. Unfortunately, Not sure how you’d be able to make this work with an open shelf without the conduit being visible. Hope this helps!
SO GOOD! Love all of it! And how it’s different then what you see most of the time these days for kitchen reno’s, and just a little outside your usual style BUT SO BEAUTIFUL and perfectly your style at the same time! Great job you guys, those are some lucky renters to whoever is moving in!
Thank you, thank you!
This before and after is one for the books! Worth EVERY drop of blood, sweat, and tears! I love love love how much you guys pay attention to detail. It shows for sure.
Aw, thank you so much, Tanieka! The details keep me awake at night, haha.
I love the stunning black countertops and even ordered some samples from Fenix and they are very sleek. That range hood is a dream and I love SW Pure White so it’s nice to know what color you found to match the cabinets. The black knobs are great too. Everything is beautiful and I even love that basic pantry shelving.
Thanks, Julie! Which FENIX samples did you order?
You guys. You. Guys. You did it! Getting to the point where you can share reveals represents such a long journey for you in terms of what you had to overcome in this renovation. So glad you kept the two flat!!! And love celebrating this with you. Cheers!
I also want to add that, as a renter who has a small workhorse kitchen, I LOVE that this is the third? fourth? small kitchen renovation you’ve shared. Thank you for demostrating yet again that function and aesthetic can blend well for those of us who don’t have million dollar kitchens!
Give me all the small spaces! They’re my favorite. :D
Cheers!
OMG This is stunning! Beautifully done!
Beautiful! I’m redoing a kitchen with Tahoe fronts and white uppers and this is just what I needed to go for it. Can I ask why you went with that range hood insert vs one of the IKEA options?
We really wanted the range hood to blend into the cabinets, especially since we didn’t have the space to add uppers to the right of it. It was just a personal preference!
Slowly planning my own SemiHandmade kitchen update (that’s actually how I found you guys and started following!) and I was wondering about drawer under the sink, which is something I’m also hoping to incorporate – I’m worried about the regular drawer, as-is, clearing the plumbing? Was that something you had to hack to make work?
We did have to hack it, which we weren’t expecting. Even still, Scott just cut out notch in the back and we protected the rough cut edge with a plastic bumper. It was so much easier to solve than we thought it would be!
A huge resounding YESSSS to that under-sink trash pullout drawer!!!!! It is gorgeous and such a good use of usually-wasted space. This whole situation is gorgeous and clearly so well-planned. Your renters sure are lucky!
Oh man, it’s all so good, but that painted plaid pantry is the best little surprise!
Really well done! I love the Tahoe fronts — I’m hoping to use them for some bathroom cabinets at some point. Question about the IKEA dishwasher — it gets mediocre reviews. Did you find any others in your research that are IKEA panel-ready?
Thanks Katy! We installed this exact same IKEA unit in the kitchen of our garden apartment a few years ago. It’s been working great after 4 years and a few different tenants. In the kitchen of our Michigan Tree House, we went with a Bosch model and have had great luck with it as well. Panel ready dishwashers can be a bit tricky to install, but we find it to be worth the effort! Hope this helps!
Starting to notice that pretty (Pinterest) kitchens never have microwaves, or maybe they’re paired with the oven. Is there one hidden aways somewhere?
Since this unit is a rental, we decided to forego the microwave as a built-in appliance and allow the tenants to decide if they’d like one and where to place it. Hope this helps!
We added an outlet in the pantry, specifically for a microwave!
LOVING everything about this / especially the high contrast of black and white. How much do the black countertops show aka are you able to keep them clean? I’m likely doing white cabinets upper and lowers but really craving contrast. You all are my favorite – can’t wait to see what’s next!
Black countertops definitely don’t hide things as easily, but when you really think about it… I mean, isn’t it better to know what filth is on the countertops?! :D
[…] The cutest rental kitchen (and I die over that painted pantry!) […]
Hello! Great kitchen! Is there any reason why you went with semihandmade upper cabinets rather than just ikea veddinge? I am thinking about lower cabinets in semihandmade tahoe and ikea veddinge upper cabinets to cut the costs but I am worried that they will have different proportions. Is that why you went with semihandmade all the way?
thanks!
Hi Lidia! The IKEA and Semihandmade cabinet fronts are made to the exact same dimensions and utilize the exact same hinges and hardware. We went with Semihandmade all around because we loved the style options and the way the colors played together. Either way, you can’t lose! It’s simply a matter of balancing style preference and budget. Hope this helps!