Looking for satisfying before and after room transformations? We got you! This is a master list of every makeover we completed in our Chicago Two Flat renovation.
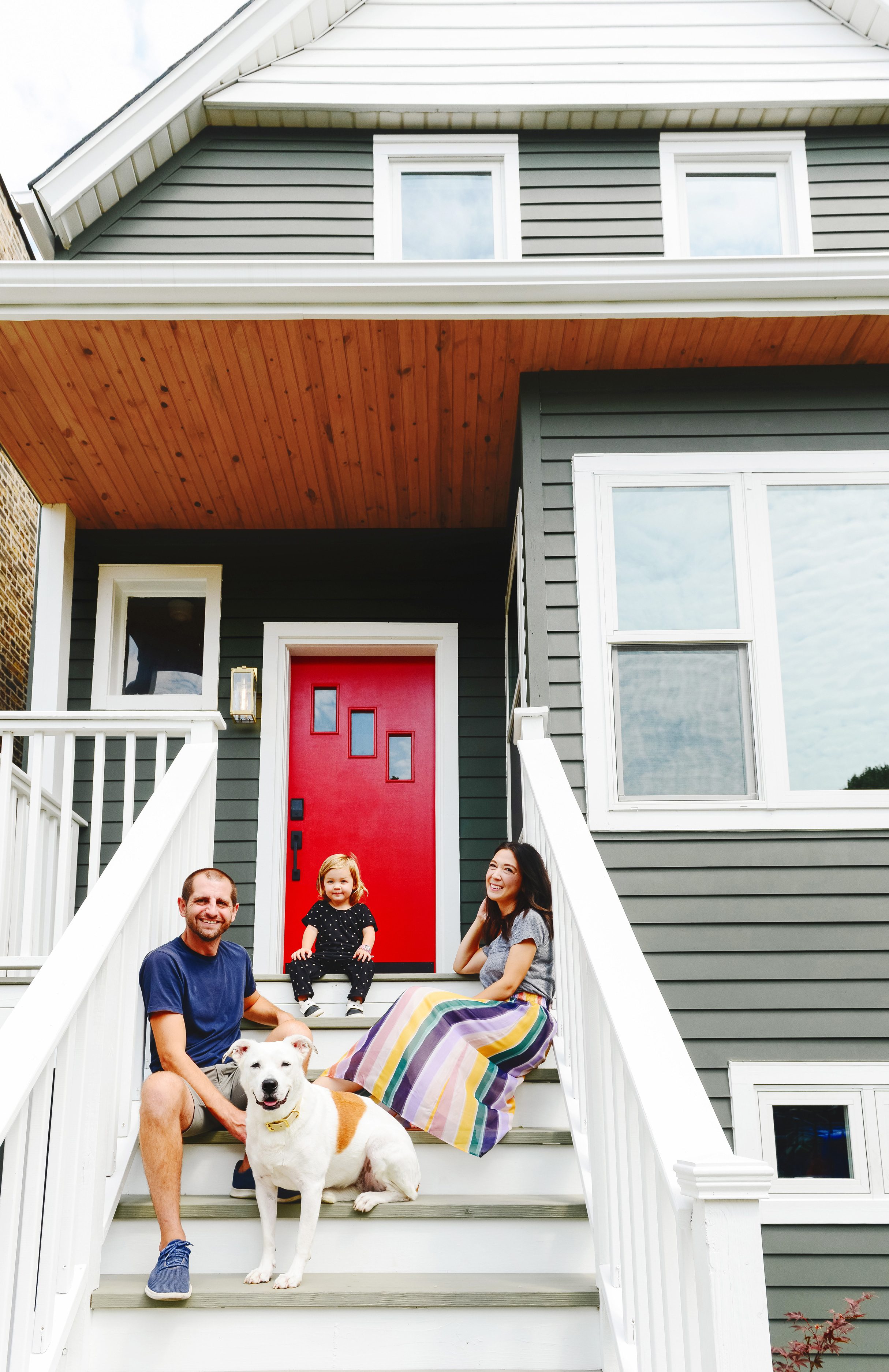

We bought our Chicago Two Flat – a 130-year-old two story building with an apartment on each floor – in the spring of 2019. It was the biggest project we’ve ever taken on, and the first time we took out a construction loan. We had an 18 month agreement with the bank to complete the renovation, and we just made it, by the skin of our teeth! As of November 2020, both units were rented to tenants that are loving and living in this home, and for that, our hearts are so full.
I Did a Thing.
The week before our first tenant moved in, we spent each day photographing every room, documenting the journey we had just completed. Our last hurrah! was an extensive video walkthrough of both units, and I’m so sad to say that I did the thing, The Thing!, that every photographer fears: I accidentally deleted every single video file. Truth be told, I’m still in shock that happened (let’s just say that a mix of exhaustion + 2020 was surely to blame!), but on the upside, I do have my photos! I have to cling to that silver lining, because I’m still in disbelief.
So, can this be our last hurrah!, please?
Can this master list of every before + after in our beloved Two Flat be the cherry on our 18-month-long renovation cake? We love this house. We saw her soul, her beautiful bones, and we knew she had a story to tell. Thank you for being a part of our journey, through every up, down and the slog of it all! It’s been an experience of a lifetime.
The Exterior + Common Spaces
You enter the home through a common door, come onto a small landing, and enter through Unit 1 ahead, or Unit 2 by walking up the stairs. In the back of the house, there’s a traditional Chicago-style walk-up porch that connects both units. Tip: Tap on the arrows to go forward and backward in each gallery set.
The Exterior | Before
The Exterior | After
Common Spaces | Before
Common Spaces | After
Exterior Sources:
Shade Grown SW 6188 (main) | Pure White SW 7005 (trim) | Heartthrob SW 6866 (door) | Valspar Solid Exterior Stain in November Gray (porch) | Thompson’s Water Seal Timber Brown Exterior Transparent Stain (porch ceiling) | coir doormat | brass sconce | outdoor gooseneck sconces
See also: problem solving a pitched roof, installing new siding, choosing an exterior paint color, the full exterior reveal!
The Two Flat | Unit 1
When designing the layout of the house, we had an opportunity to build out the basement level. This would give Unit 1 an additional bathroom, two more bedrooms and a bonus kitchenette! While Unit 1 started as a first floor apartment only, we created a staircase where there was none, connecting the first floor to the basement level. Unit 1 also has a dining room and the larger kitchen of the two apartments.
Unit 1 Living Room | Before
Unit 1 Living Room | After
See also: choosing contrast trim and window treatments.
Unit 1 Dining Room | Before
Unit 1 Dining Room | After
Dining Room Sources:
KILZ Tribute Meadow Mauve (walls, ceiling, trim) | chandelier | brass mushroom knobs | cupboard latch | hutch light fixture
See also: our mauve dining room reveal!
Unit 1 Kitchen | Before
Unit 1 Kitchen | After
Unit 1 Kitchen Sources:
Paint + Cabinetry: Wall color is Sherwin-Williams Heron Plume SW 6070 | backsplash + trim color is Sherwin-Williams Pure White SW 7005 | FENIX™ countertop in Nero Ingo | IKEA cabinetry | Semihandmade base cabinet panels | Semihandmade upper cabinet panels | backsplash + shelving
Appliances + Fixtures: gas range | counter-depth refrigerator | range hood insert | dishwasher | bridge faucet | farmhouse sink
Lighting + Accessories: ceiling pendant light | sconce | ORB ball knobs | ORB pulls | amber glass mugs | blue ceramic mugs | stainless steel cookware | ceramic canisters | large vase | marble cheese board (similar) | soap pump
See also: the kitchen mood board, our DIY beadboard backsplash, all about the Formica countertops, a DIY modern railing solution, and the Unit 1 kitchen reveal.
Unit 1 Kitchenette | Before
Unit 1 Kitchenette | After
Kitchenette Sources:
SEKTION system + ASKERSUND cabinet fronts | Quartz Vanilla Noir countertop (see IKEA in-store for options) | bar stool (similar) | faucet | handles | frame + art | under counter refrigerator | brass sconce | jar with bamboo lid | bamboo bowls| desk lamp (similar) | plant pot | artist figure
See also: polishing the concrete floors and the kitchenette reveal!
Unit 1 Pink Bathroom | Before
Unit 1 Pink Bathroom | After
Pink Bathroom Sources:
Sherwin-Williams Heron Plume SW 6070 (walls) | marble mosaic 12″ x 12″ | gloss subway 3″ x 6″ | marble skirting | pencil tile | Imperial Bianco Barnes (cap) | charcoal grout | vintage sink + chrome stand | vintage bathtub | Sarasota toilet + black lid | vintage mirror (similar) | toilet paper holder | shower trim kit + head + handle | copper shower curtain | double-arm wall sconce | chrome hooks | artwork + frame | elderflower bar soap
See also: the pink bathroom mood board, how we mixed old + new bathroom fixtures, reglazing a pink bathtub, the cost of renovating a small bathroom, and the pink bathroom reveal!
Unit 1 Den Bathroom | Before
Unit 1 Den Bathroom | After
Den Bathroom Sources:
Sherwin-Williams Heron Plume SW 6070 (walls) | polished concrete floors | blush gloss tile | sink cabinet | toilet | cross-handle faucets | marble shelf | polished chrome sconce | pivot mirrors | extra long shower curtain | cast iron hooks | rain shower head | Delta Trinsic trim kit
See also: the den bathroom mood board and full reveal!
Unit 1 Bedrooms | Before
Unit 1 Bedrooms | After
See also: our hall of doors and door hardware with a vintage twist.
The Two Flat | Unit 2
Unit 2 is my favorite. There, I said it. It’s pint-sized and perfect, in my eyes! Unit 2 has two bedrooms, lacks a dining room and has a small kitchen, but it does have large closets, an open-air private back patio and sweet details throughout (those sloped ceilings!). We kept the millwork blue as a nod to the homes original color scheme, made the bathroom larger and added quality brass hardware throughout.
Unit 2 Hall + Entryway | Before
Unit 2 Hallway + Entryway | After
Unit 2 Bedrooms | Before
Unit 2 Bedrooms | After
See also: Lucy’s composite photo before + after.
Unit 2 Bathroom | Before
Unit 2 Bathroom | After
Unit 2 Bathroom Sources:
Sherwin-Williams Heron Plume SW 6070 (walls) | Sherwin-Williams Magnetic Gray (trim) | tile cap | wall tile | black pencil tile | floor tile | tile cap | brass sconce | mirror | faucet | 24″ vanity | tub + shower trim kit | bathtub | toilet | marble shelf | towel hooks | soap pump
See also: the bathroom mood board and full reveal!
Unit 2 Living Room | Before
Unit 2 Living Room | After
See also: how we exposed and restored the brick chimney.
Unit 2 Kitchen | Before
Unit 2 Kitchen | After
Unit 2 Kitchen Sources:
Paint + Cabinetry: Wall color is Sherwin-Williams Heron Plume SW 6070 | Accent trim color is Sherwin-Williams Magnetic Gray SW 7058 | Everform™ Solid Surfacing countertop in Bleached Concrete | IKEA cabinetry | Semihandmade base cabinet panels | Semihandmade upper cabinet panels | shelf brackets + shelving | backsplash tile | grey pencil liner
Appliances + Fixtures: gas range | counter-depth refrigerator | dishwasher | bridge faucet | stainless steel sink
Lighting + Accessories: ceiling flush mount light | wall sconce | brass ball knobs | brass pulls | soap pump | blue dishes | striped vase | cereal jars | small stacking bowls | pour over coffee carafe (similar) | cake pedestal | nesting bowls | linen hand towel | utensil holder
See also: the kitchen mood board, a DIY cookbook nook, open shelving (with an unexpected twist), the Formica countertops, tiling a backsplash, and the full kitchen reveal!
Love you all for being here. Love you for cheering us on. But more than anything, love you for lifting us up when we felt down! Now we’d love to know: Which room is your absolute favorite?


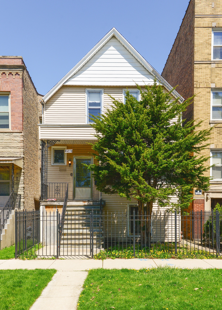
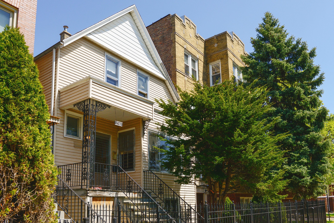
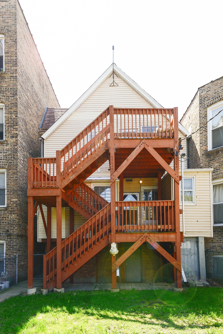
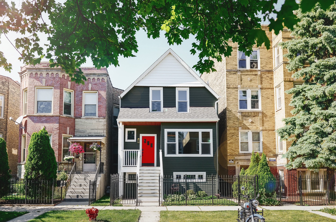

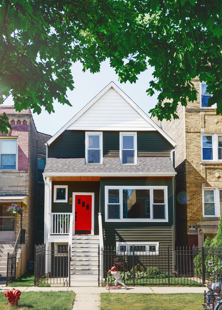
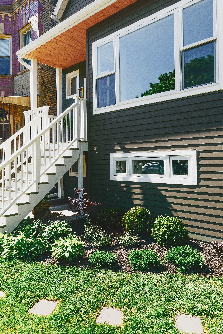
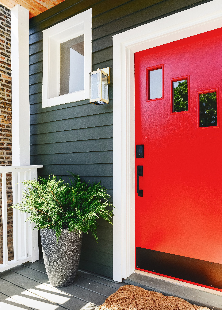
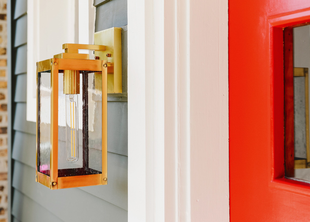
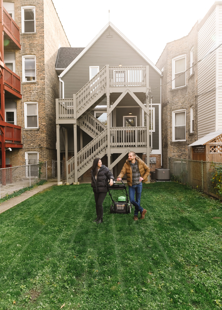
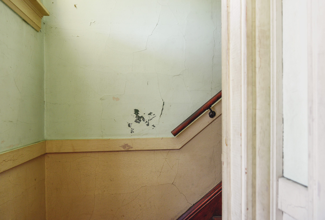
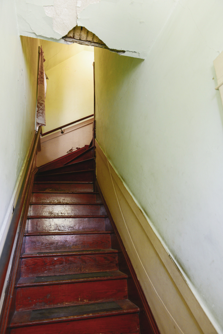
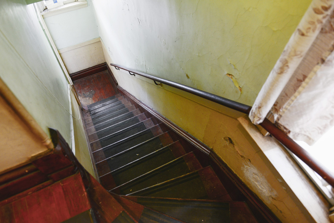
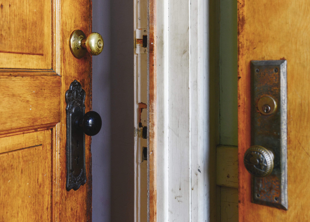

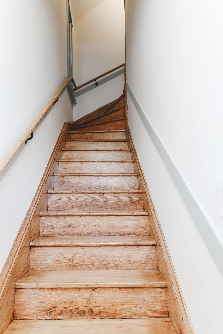
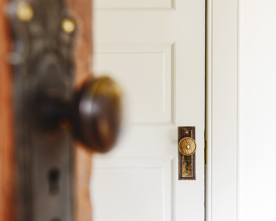
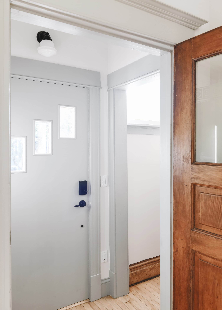
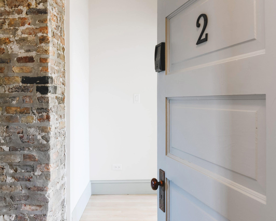
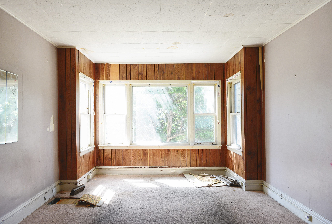
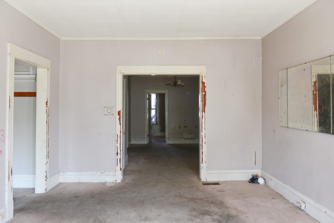
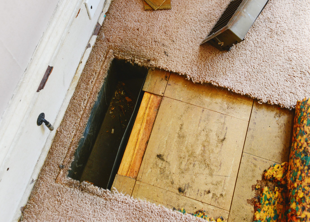
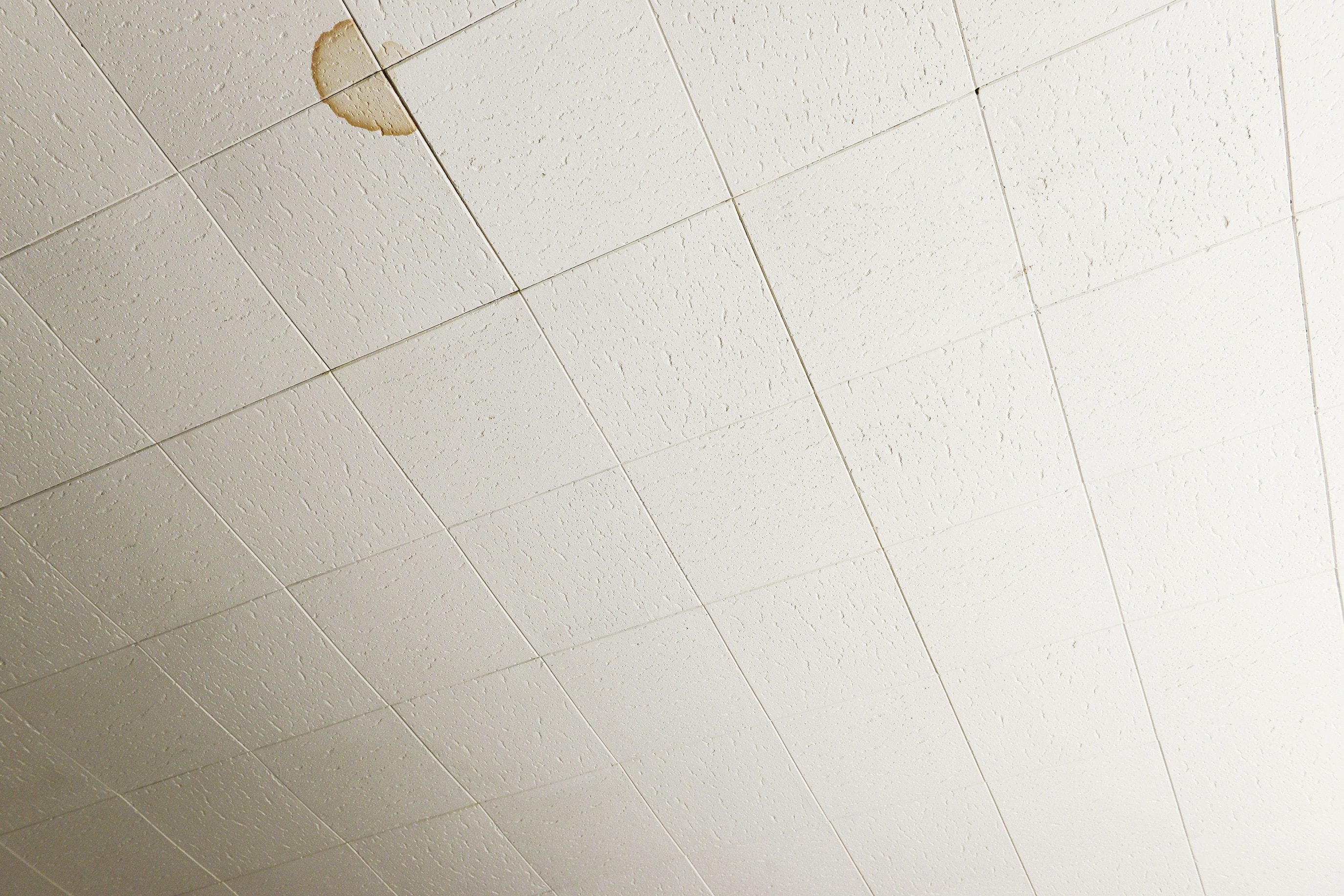
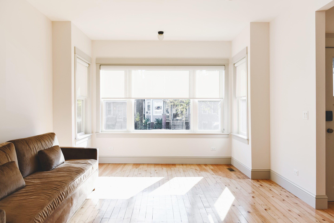
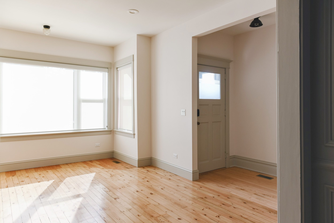
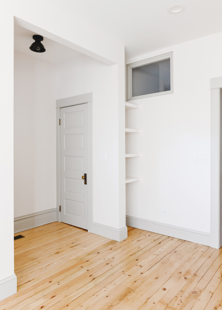
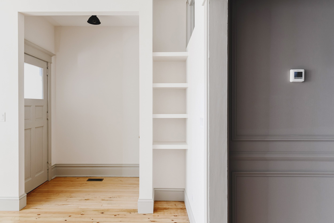
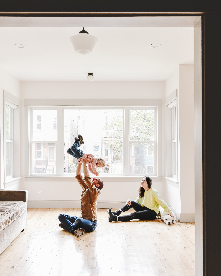
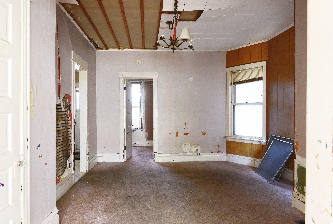
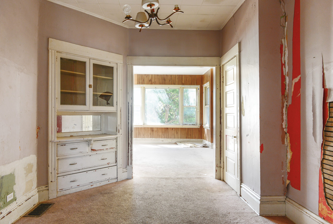
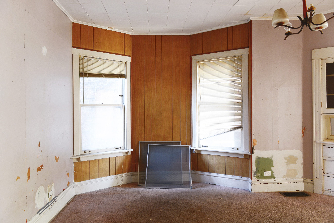
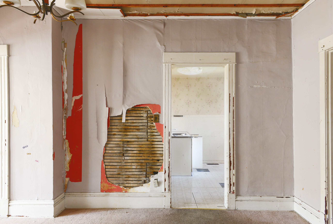
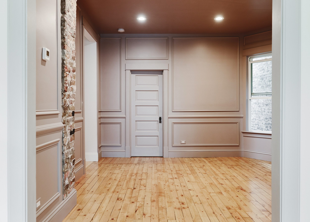
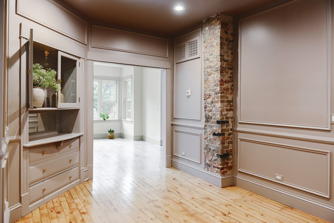
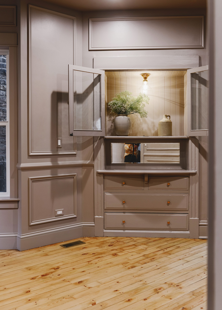
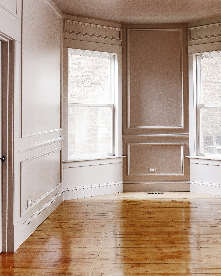
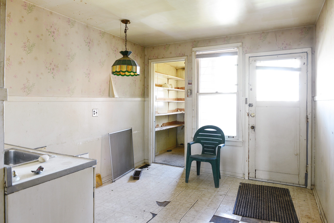
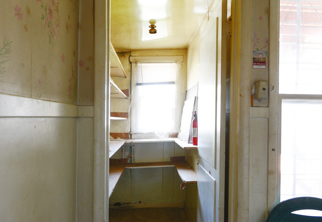
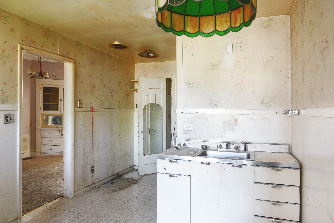

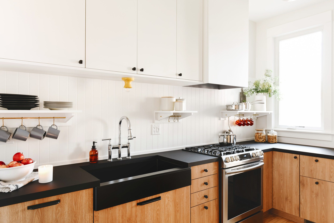
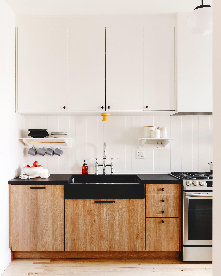
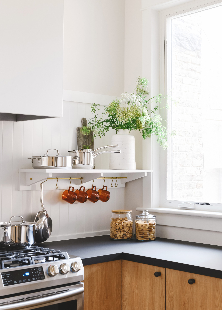
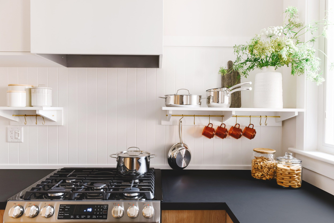
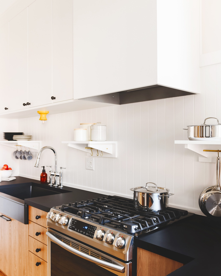
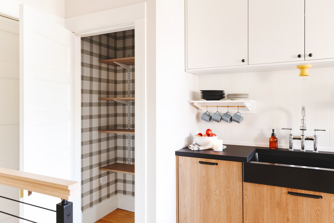
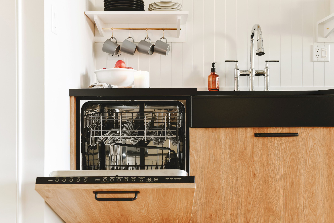
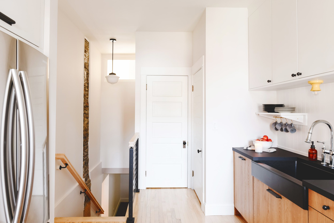
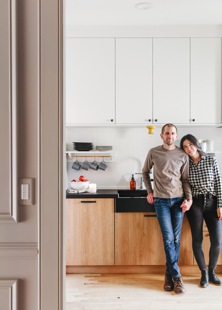
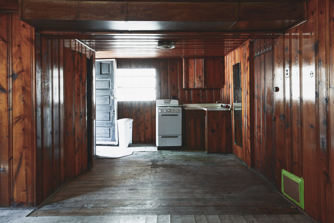
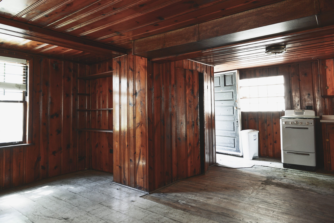
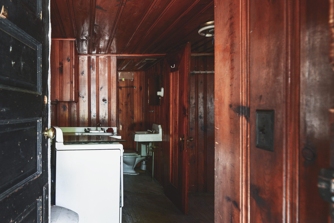
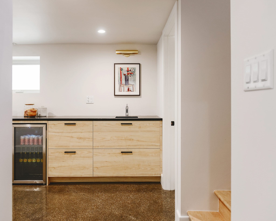
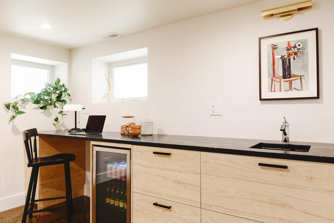
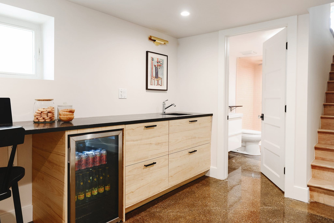
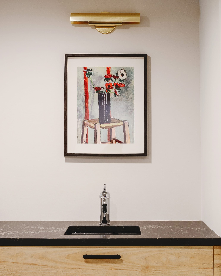
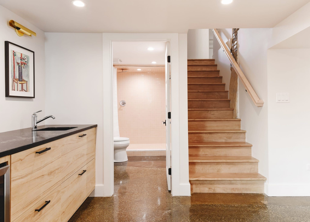
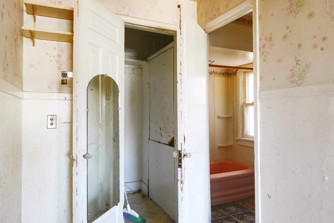
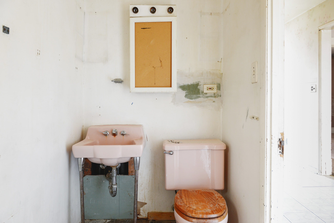
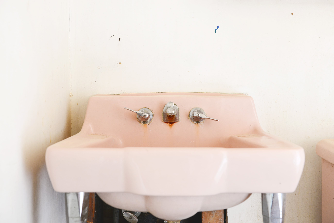
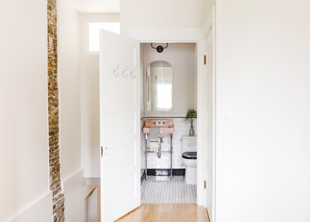
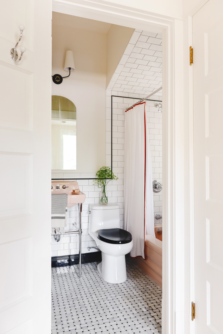
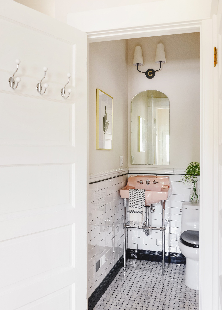
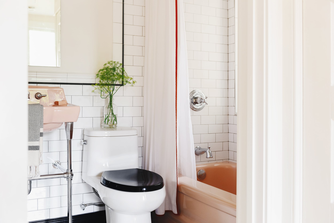
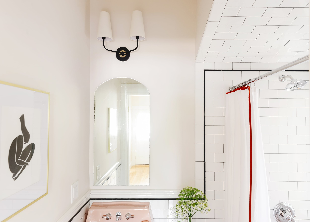
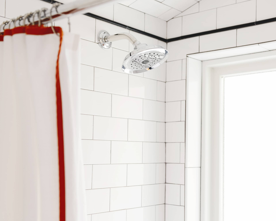
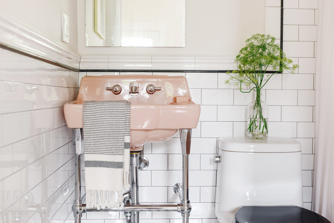
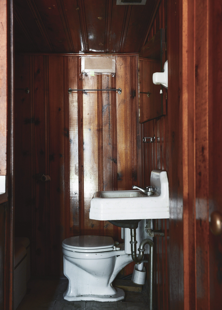

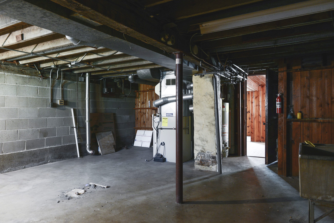
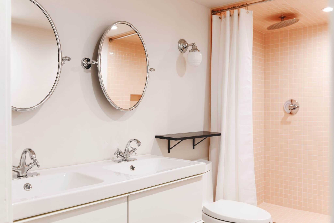
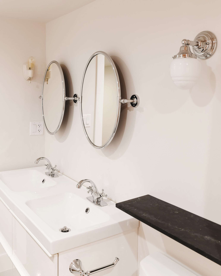
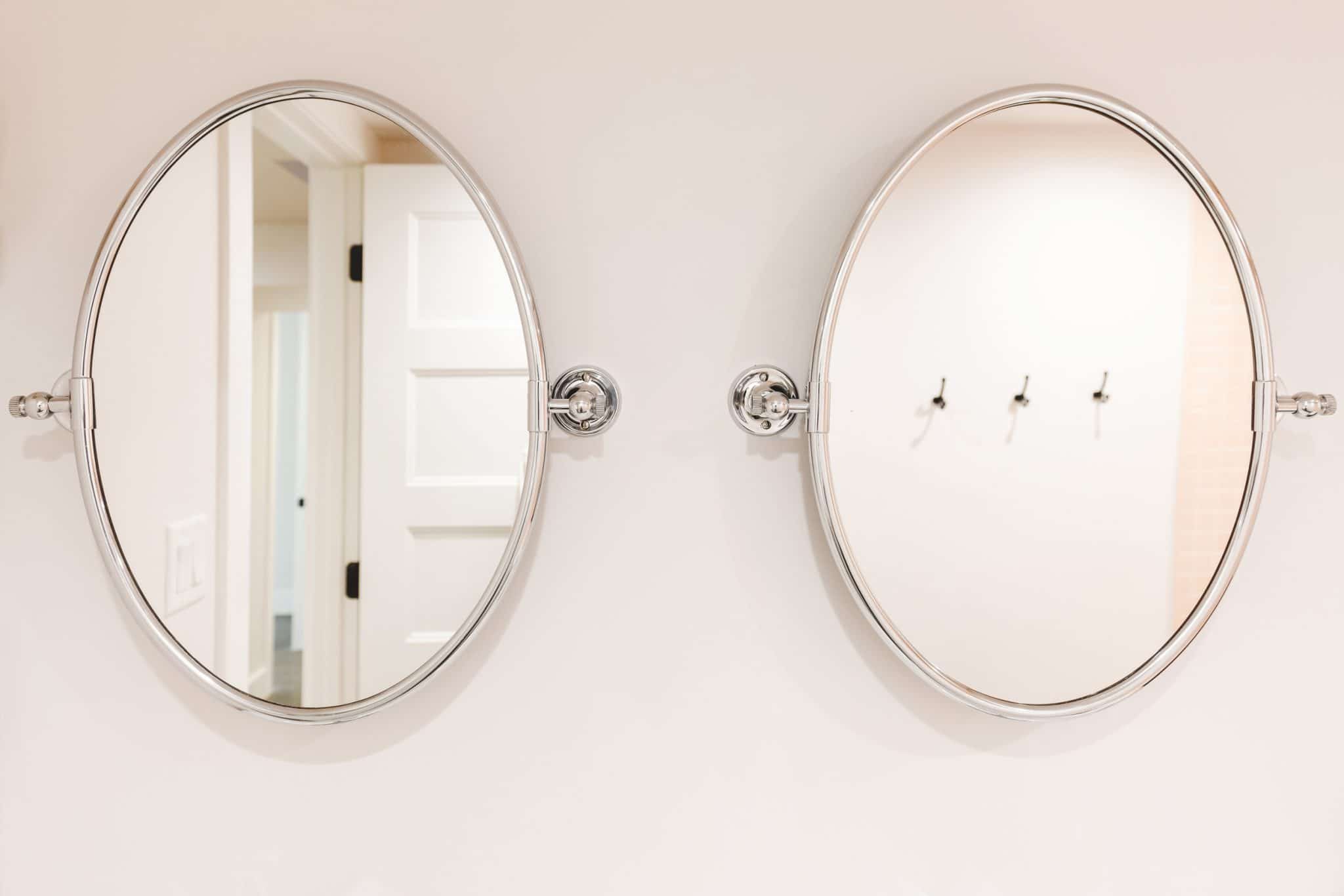
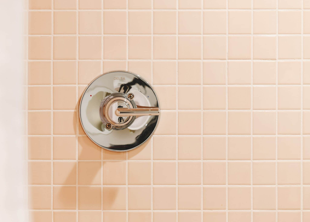
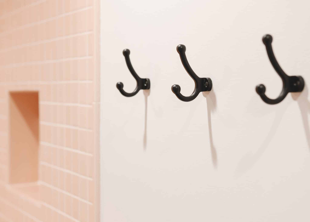
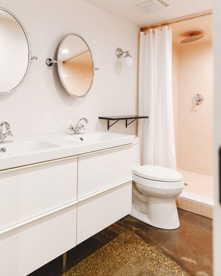
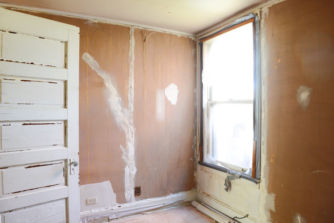
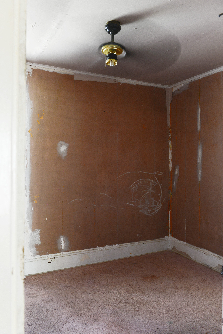
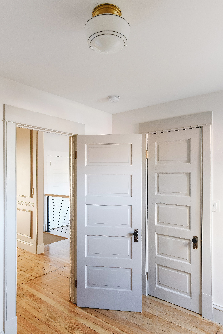
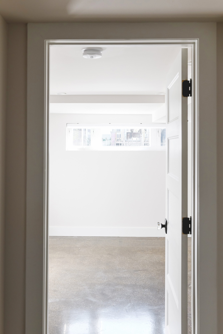
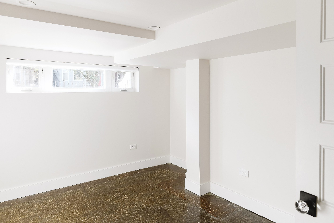
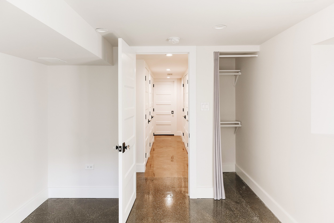
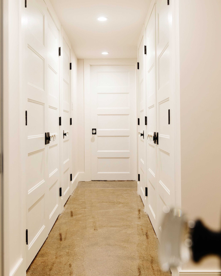
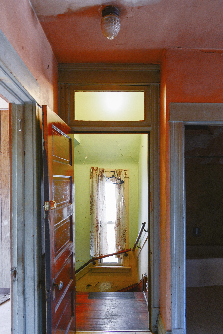
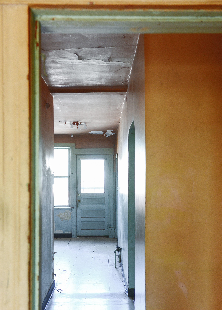
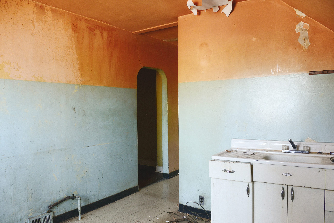
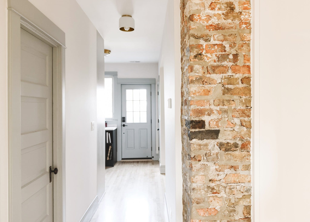
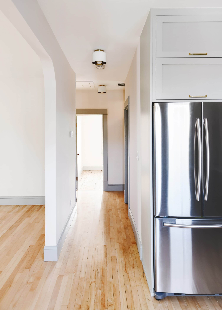
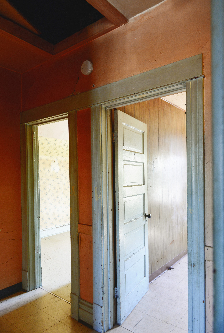
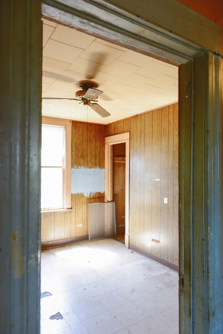
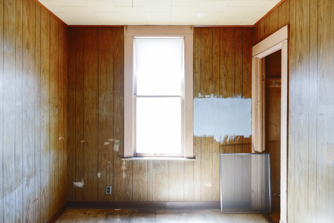
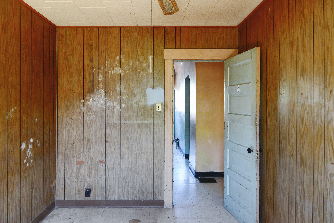
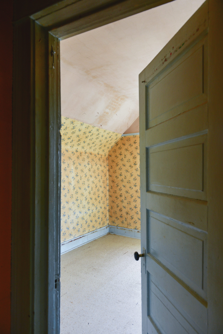
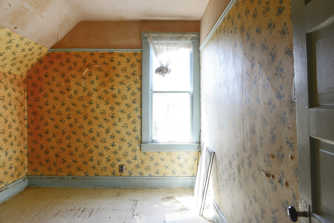
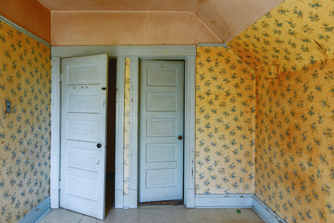
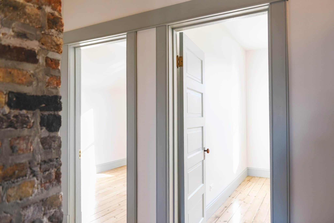
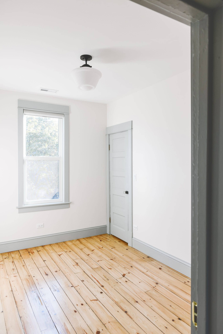
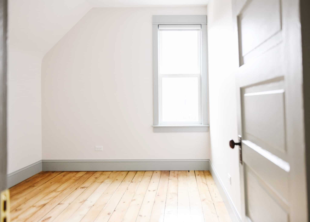
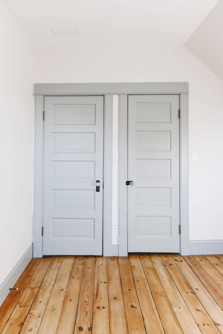
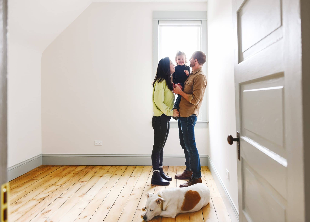
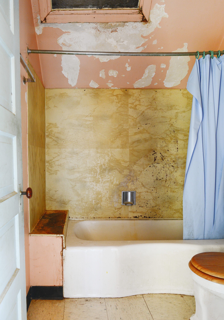
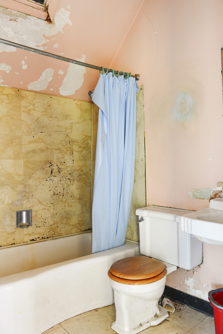
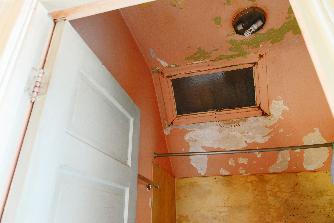
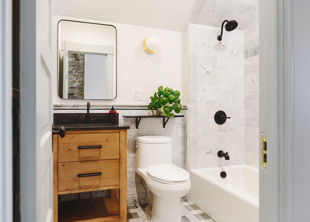
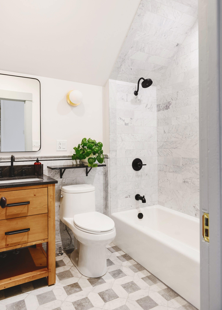
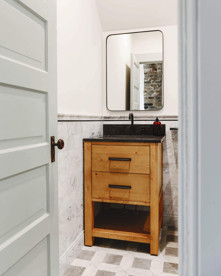
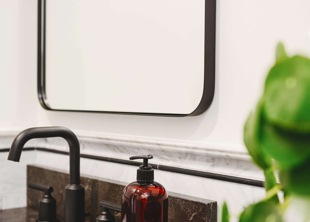
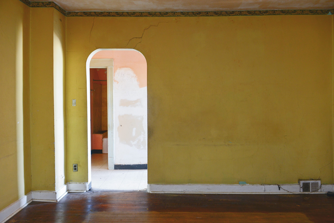
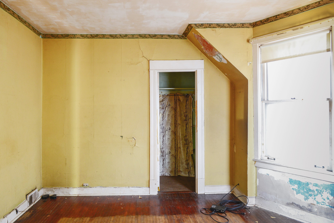
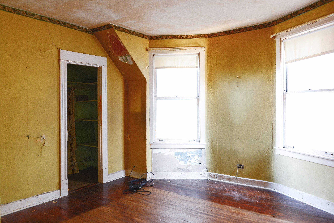
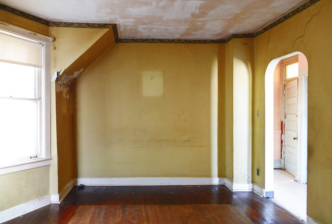
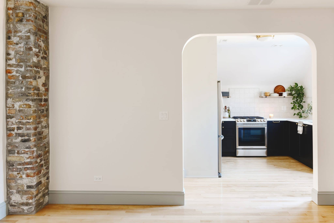
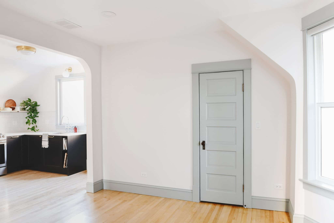
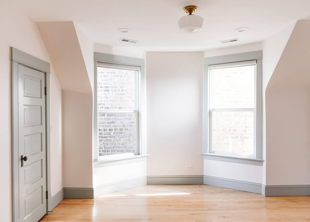
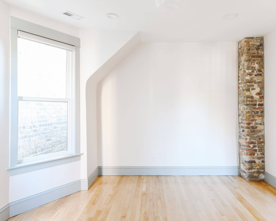
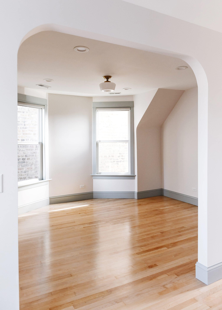
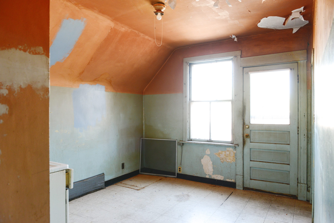
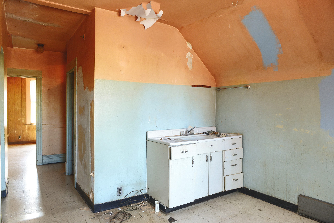
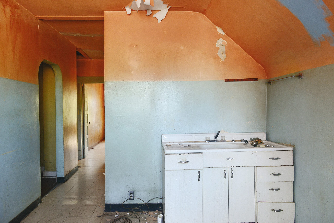
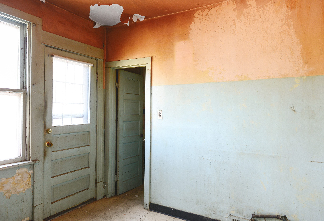
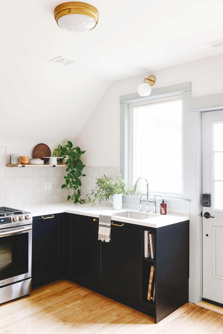
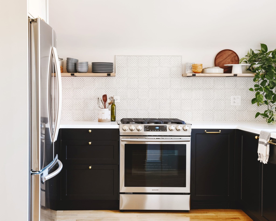
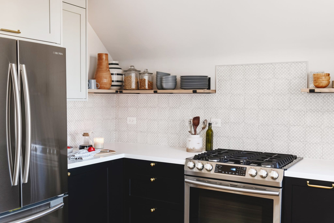
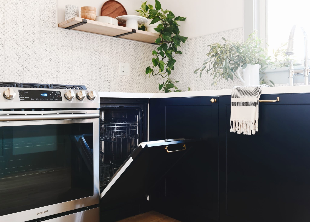
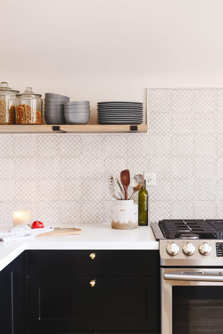
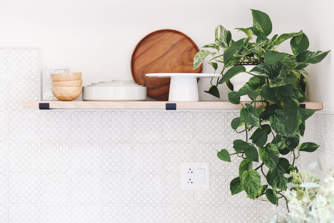
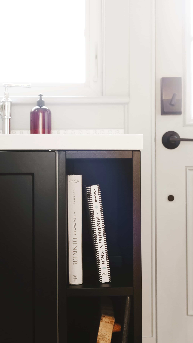
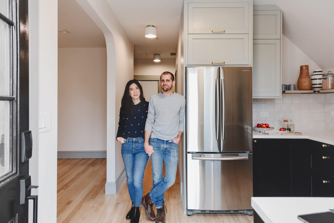
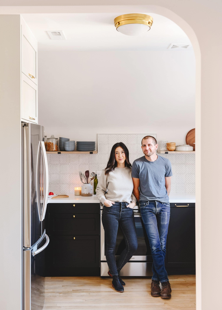








Gorgeous! Every time I see photos of this house I try to figure out which room is my favorite. I think it’s the dining room with all the molding. Or I think it’s the front living space with those windows! Or it could maybe be the unit 2 kitchen? Or the front porch, with the door and that ceiling?? Or or or! It’s all so beautiful ❤️
Ahh the front porch ceiling! We want to try that on our own home next!
I love it!! I really like unit 2 bathroom and kitchen. The whole project is incredible, though. I love how you are bringing new life to these places while honoring the past.
Thank you, Nicole!
Awesome renovation. love it! laura
Who gets to use the yard, or is it shared use and does that ever cause problems? Who has to maintain the yard after the work you put in to revitalizing it?
Hi Kelly! The yard is shared space for all tenants and each unit gets 1 parking spot on the parking pad. All of the tenants have been wonderful, so we don’t foresee any issues. We’ll continue to mow the lawn and maintain the yard ourselves.
Stunning renovation and transformation. The amount of work this took is staggering and you made it so amazing. My favourite is a the Unit 2 bathroom (I can’t believe the transformations in all the bathrooms actually). You should be very proud and I hope you get many years of successful renting from these two lovely apartments.
Oh man, I’ve been there with deleting the photos. I had to find some obscure software to recover some of it from the card. You still have a lot of beautiful evidence of all the work you’ve done. And it does look amazing
Thank you! I still can’t get over it, but it’s a testament to how stressful that time was. Wow-eee.
Hi omg amazing I’m in the mist of my first rehab…. challenging while exciting. I’d like to learn more about how you put in the staircase, I’m trying to add a staircase as well… thanks Donna
Hi, Donna! Our architect planned for the staircase, and the railing was a DIY kit! https://yellowbrickhome.com/completing-the-unit-1-kitchen-with-a-modern-diy-railing-kit/
I like photos better than video anyway. ;) I absolutely love following all of your projects! They are a bright spot in my life as I dream about the day when I’ll be able to take on a renovation like this. And the two flat makes me want to up and move to Chicago just so I can rent from you!
So sweet, thank you, Emma!
I have so enjoyed watching this journey, and I’d have to say my favorite room is the mauve dining room specifically because it gives me such a warm, cozy feeling despite the fact that I usually don’t care for the color mauve. Big feels.
Looking at the pictures and I am still impressed. You did an amazing job!
Oh man – sorry for The Thing! On the bright side, these photos speak for themselves. So beautiful!
Thank you!
Don’t ask me to pick a favourite.. I can’t! I’m obsessed with every room. I keep coming back to peer at the details and gather inspiration. You guys knocked it out of the park! And ohhh myyyyy gooooodness, I feel the pain of the accidental delete. I’m so glad you still have all the photos to stare at and drool all over (or maybe that’s just me).
Haha, thank you, Stephanie!
This photo collection is the best! Did you have a hard time renting a unit with no dining room? I’m currently designing a rental and we could have an extra bedroom if we eliminate the formal dining space.
Here in Chicago, it’s not unusual for 1 or 2 bedroom units to lack a dining room, but the rental market here is pretty unique! We’d recommend researching comps or chatting with a realtor in your area. Hope this helps!
Such an amazing job! you both are so talented. These Tenants are so lucky!
Thanks, Ana. We found some pretty great tenants, we feel lucky!
During this construction, you gave me a small piece of home. One of the things I love about Chicago is the old homes. I was able to remember things about family and friends. Every time I see the staircase in the hallway. It reminds me of my Aunt and Uncle’s place on Irving Park. My other favorite location is the Unit one dinning room area with the gray walls, visible brick, and hutch in the wall. You are able to bring the two flat back to life but still keep the historical part of the building alive. Thank you.
Thank you, Eileen! There was so much Chicago character in the home, we only shined it up.❤️
Such an awesome job with this! I can’t pick a favorite. I’m really drawn to the kitchens. They aren’t huge and they provide a lot of inspiration for my own kitchen planning. But the wood floors, painted trim, ugh, I love it all. Thanks for sharing!
We love a good small kitchen challenge!
Fantastic you two!
Thank you! xx
The dining room in Unit 1 and the kitchen in Unit 2. But I also really like the checked closet you did with the frog tape….and the bathrooms…it’s just too hard to pick!
❤️❤️❤️
It’s unbelievable what you’ve done with this entire house! I’m so in awe with your design style and attention to detail. This is a project you will be proud of for the rest of your lives :)
Thank you!
The Two-Flat simply shines with the love you guys poured into it. Those floors! The millwork! Every tiny detail is incredible and you should be incredibly proud of how you’ve saved her. <3
Absolutely gorgeous! I love the color scheme. Thanks for sharing.
This is absolutely amazing. I’m so impressed that you had not just the vision for this project, but also were able to complete it during a pandemic. Great job.
Phew, we just barely survived, haha.
I think it’s the unit 1 living room for my favorite – those windows, that light! Yall did a tremendous job on this whole thing, through all its ups and downs. Bravo. I’m glad you’ve found tenants who love it too.
[…] I can’t believe the transformation this home went through! Each and every room (including the exterior) looks like a brand new space (but with the charm of an old home)! You need to see this entire before + after tour! […]