The bathroom in the Two Flat’s den nearly tripled in size over the course of the renovation. It went from small + dark to spacious + bright, and we’re sharing the transformation with you!
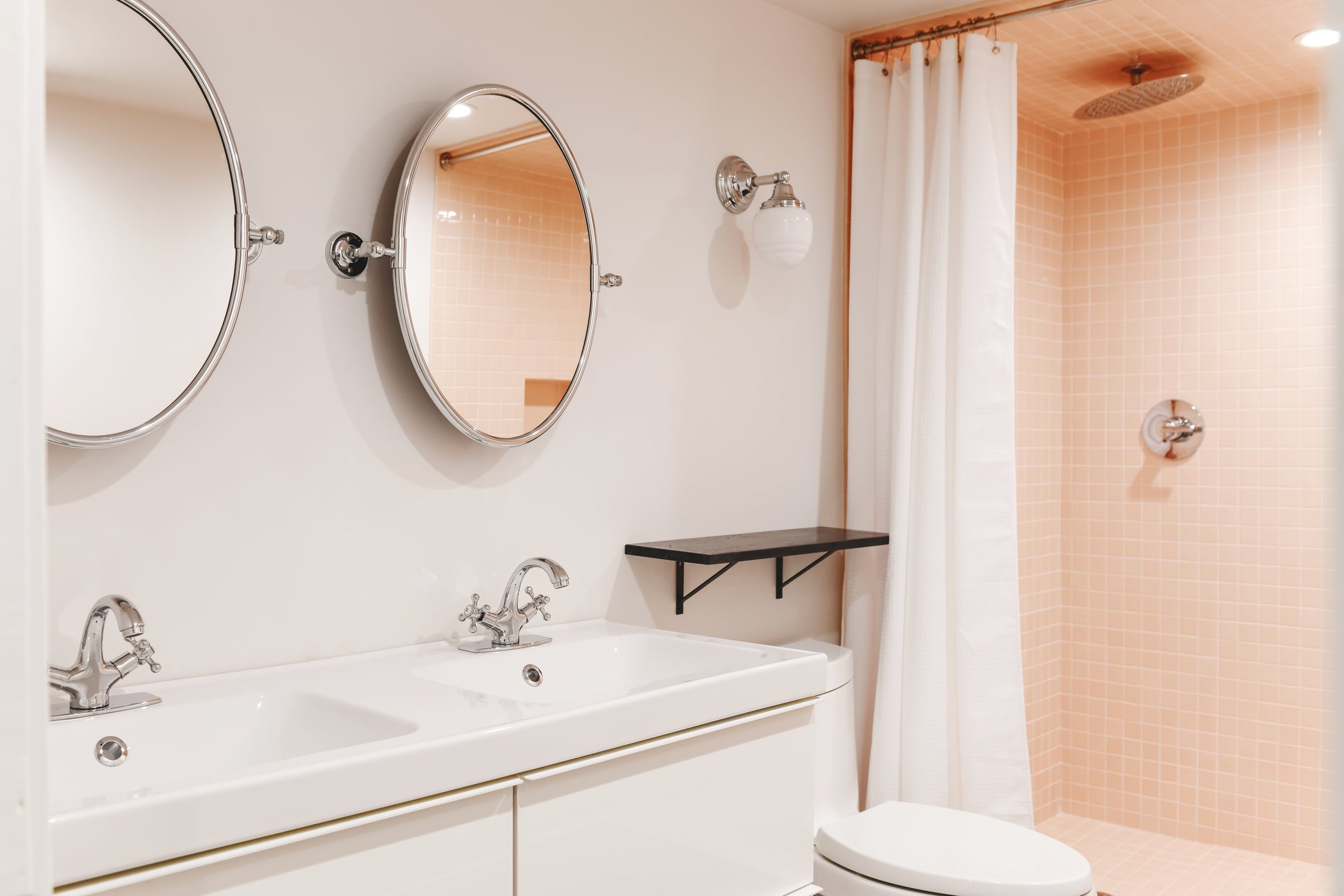

I’m excited to be squeezing in one more Two Flat room reveal, and this room may be the most dramatic of them all, because it’s in the former basement! I’m talking about Unit 1’s den bathroom, with it’s peachy-pink tile, gloss white finishes and polished concrete floors. It came a long way (baby), nearly tripling in size and reconfigured entirely.
The basement was once an underutilized apartment, with dark paneled walls and inadequate HVAC system. Although it squeezed our construction budget to the limit, we knew we had to take advantage of this sprawling level. In doing so, we added an extra bathroom, two bedrooms and a bonus kitchenette to Unit 1. Worth. It.
Den Bathroom | Before
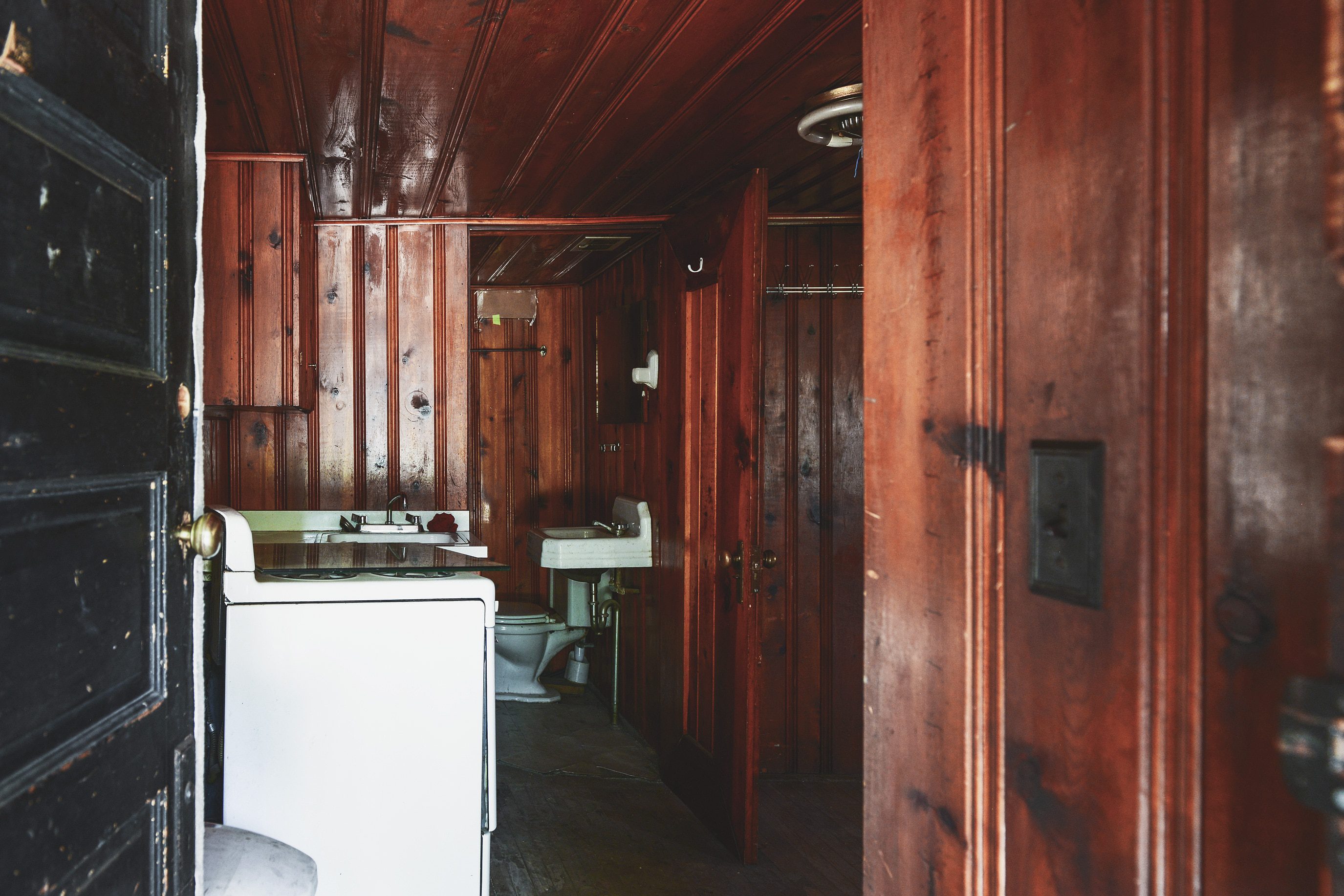

Den Bathroom | After!
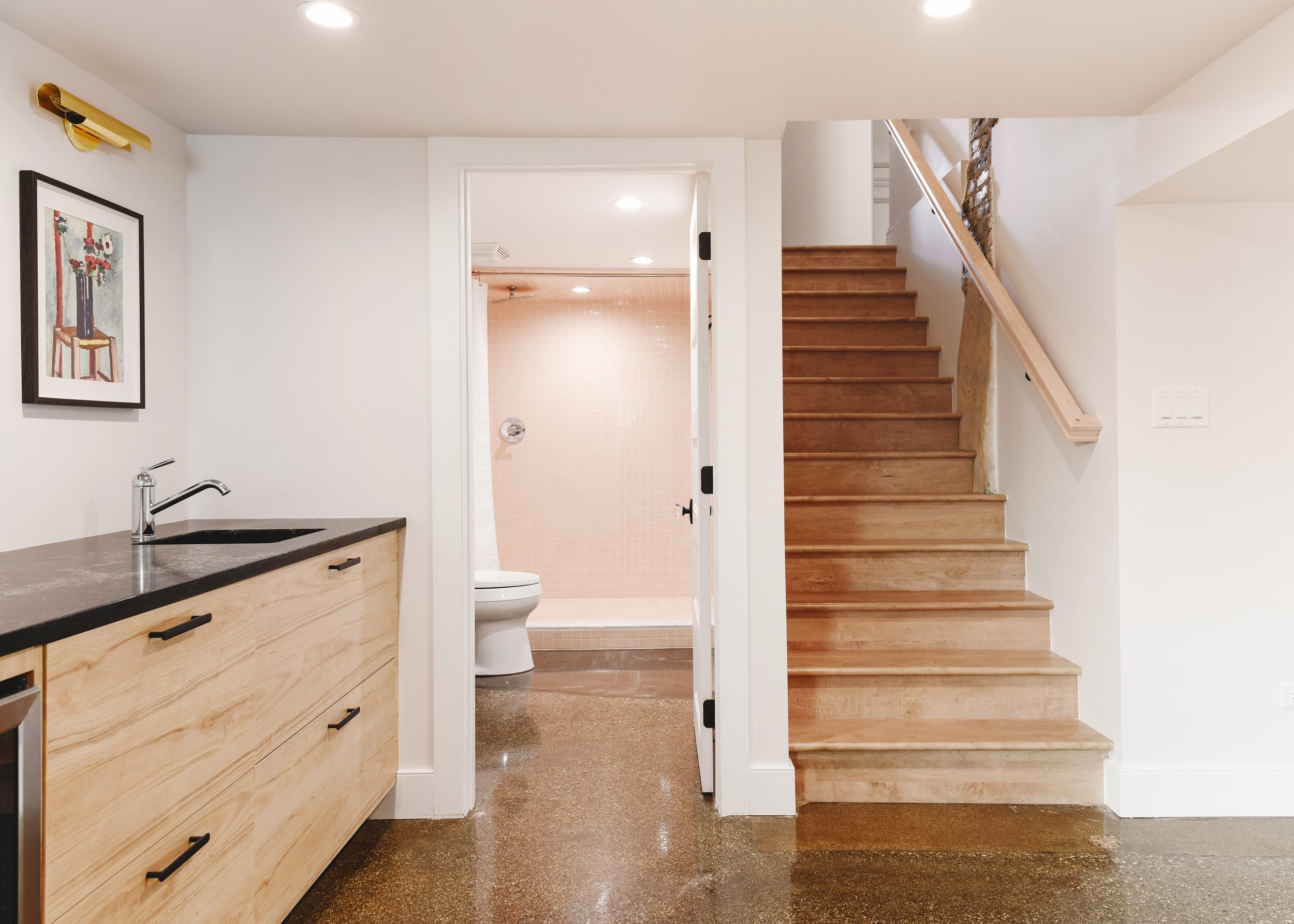

The photos above were taken from the exact same angle! You can see that we added a staircase from Unit 1 that leads down into this level, giving our tenants an entire floor of usable living space.
Den Bathroom | Before
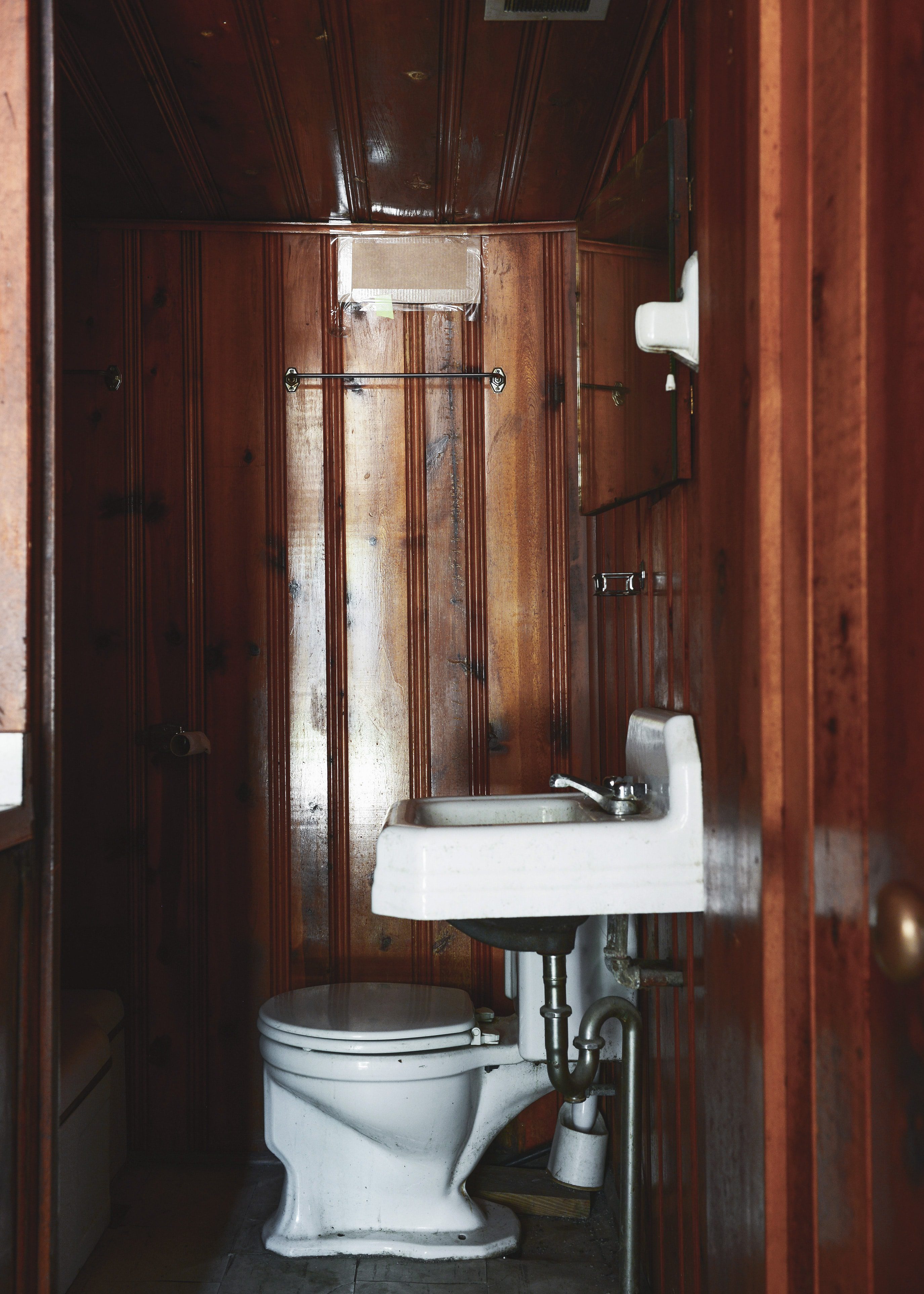

Den Bathroom | After!
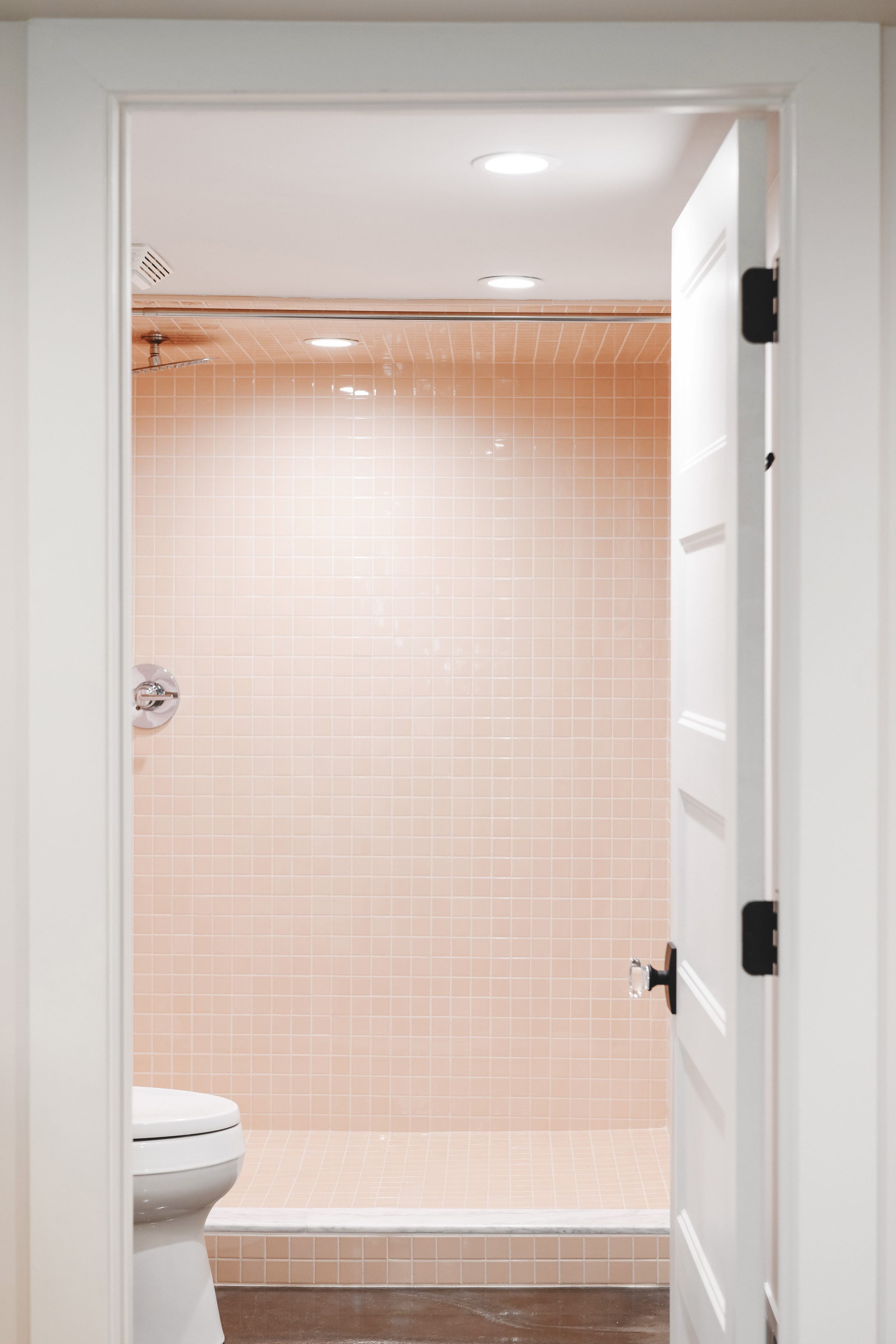

You may remember that we were hoping to lease this apartment as a short term rental, so that we could fully furnish and accessorize it. (The original mood board for the den bathroom reflects that.) In the end, we opted for a traditional yearly lease after an exhausting year of setbacks and surprises, which is why I’m sharing this space in it’s most bare-bones form. We finished it up within a day or two of the new tenants moving in, and they’ve since let us know that they love this bathroom – and that rain shower head! Music to our ears.
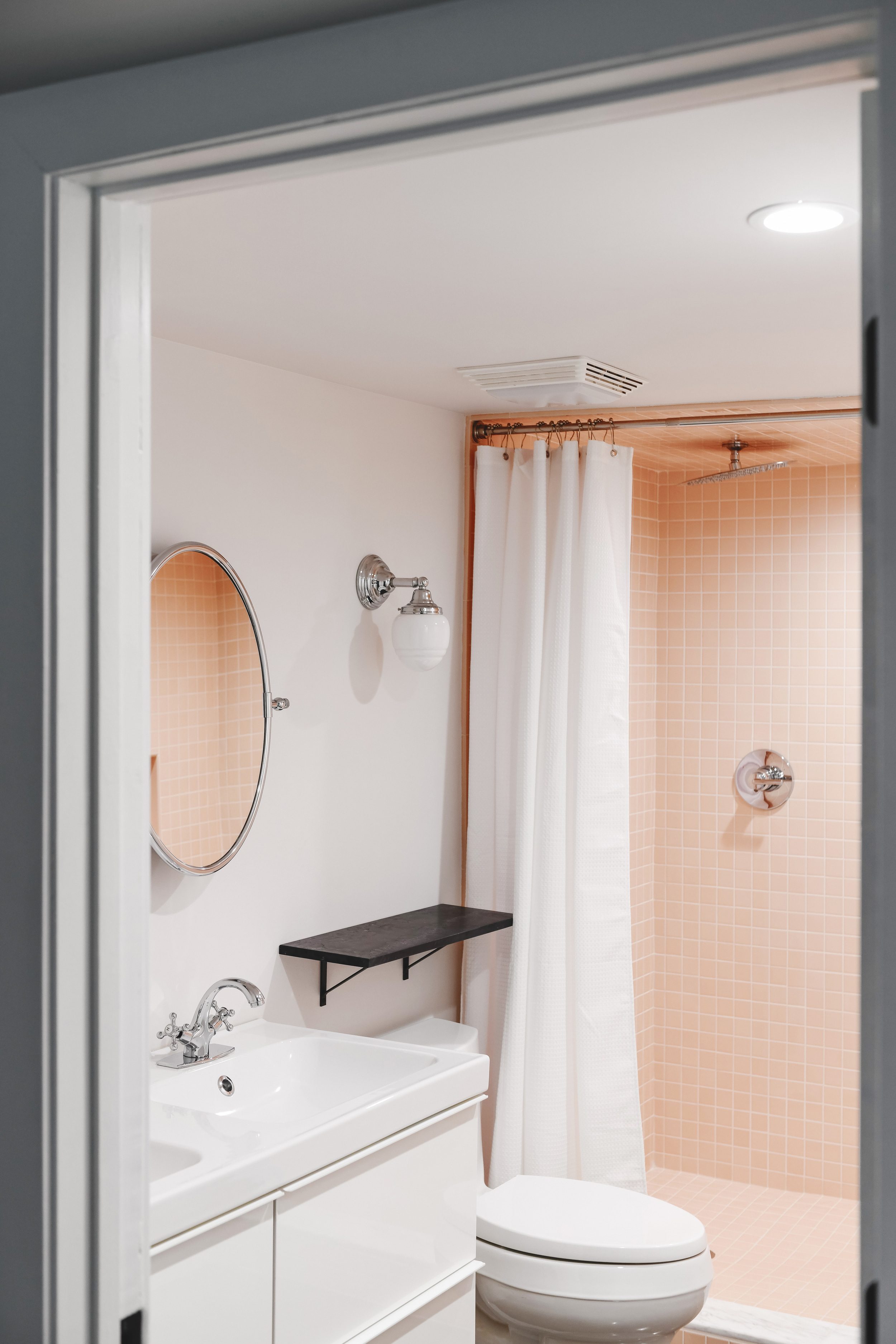

Polished Chrome + Gloss White
The combination of all polished chrome fixtures and gloss white finishes wasn’t the original plan, but I like to think it was a happy accident! Several items we were hoping to order for this bathroom either fell into backorder or became discontinued, so we had to pivot.
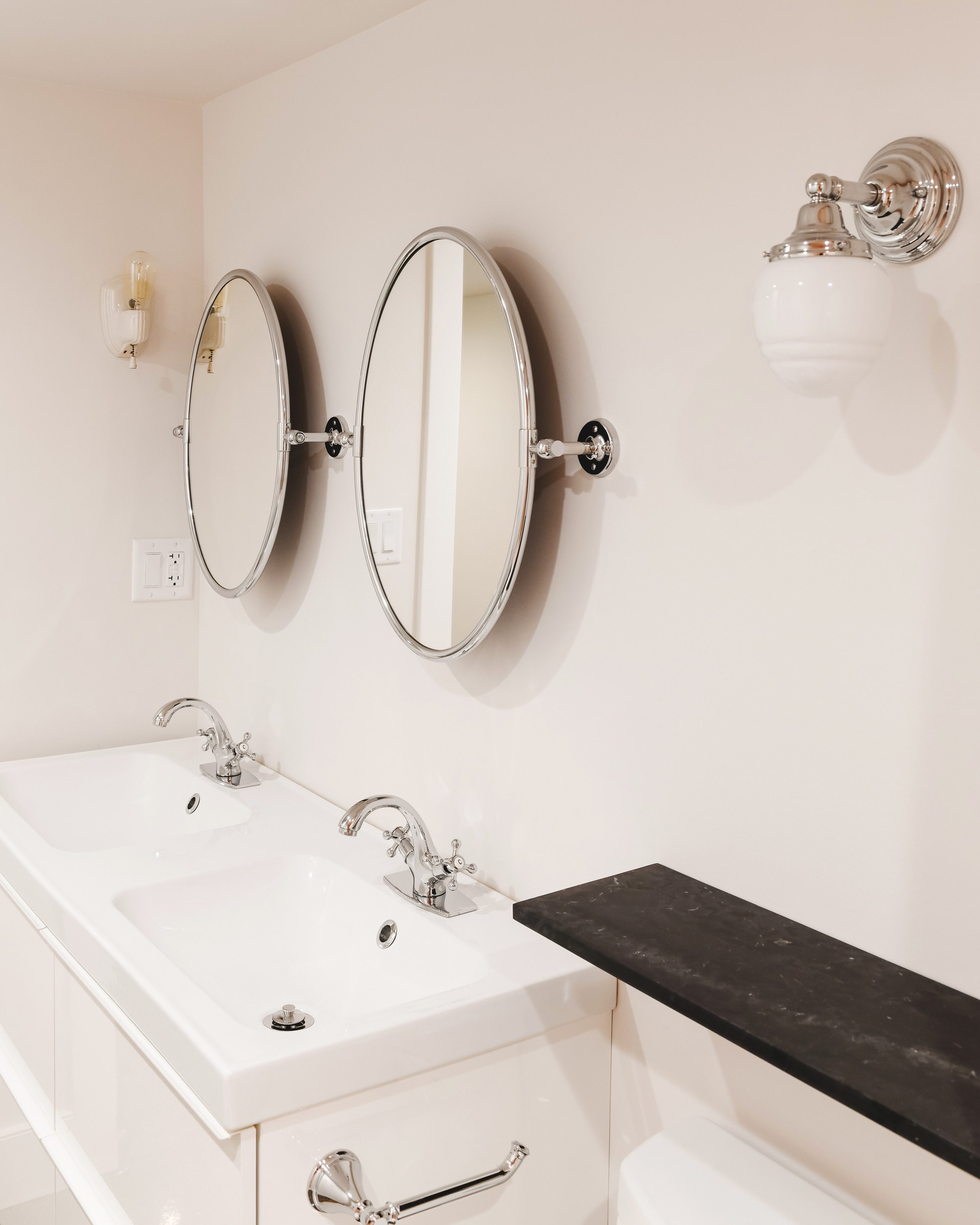

We mixed high and low with those gorgeous pivot mirrors (high) and cross-handle faucets (low). I picked up this pretty toilet paper holder (the entire Delta Cassidy collection is a dream) and chrome sconce, which looks so sweet when paired with the ceramic pull-chain light that we salvaged from the original room!
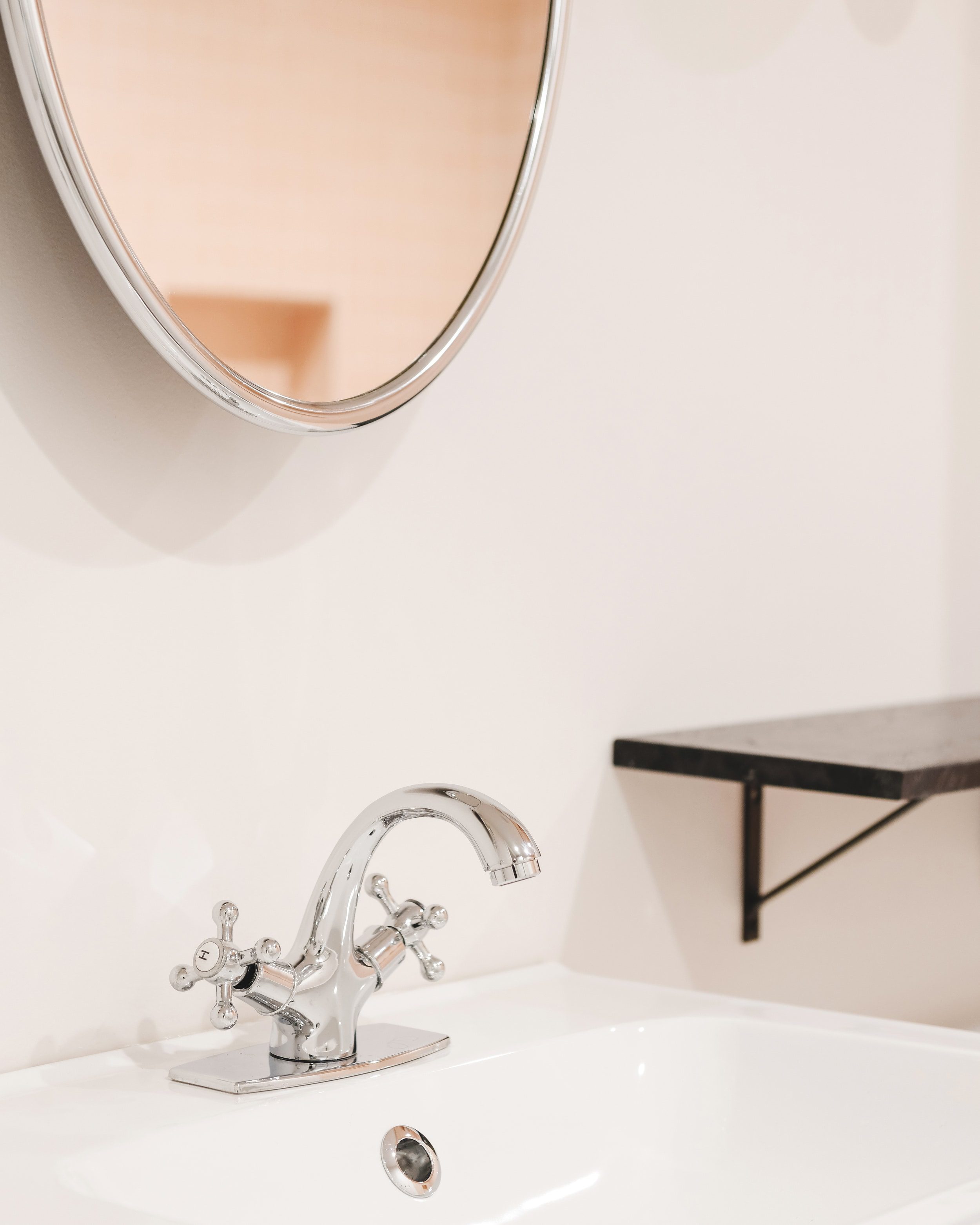

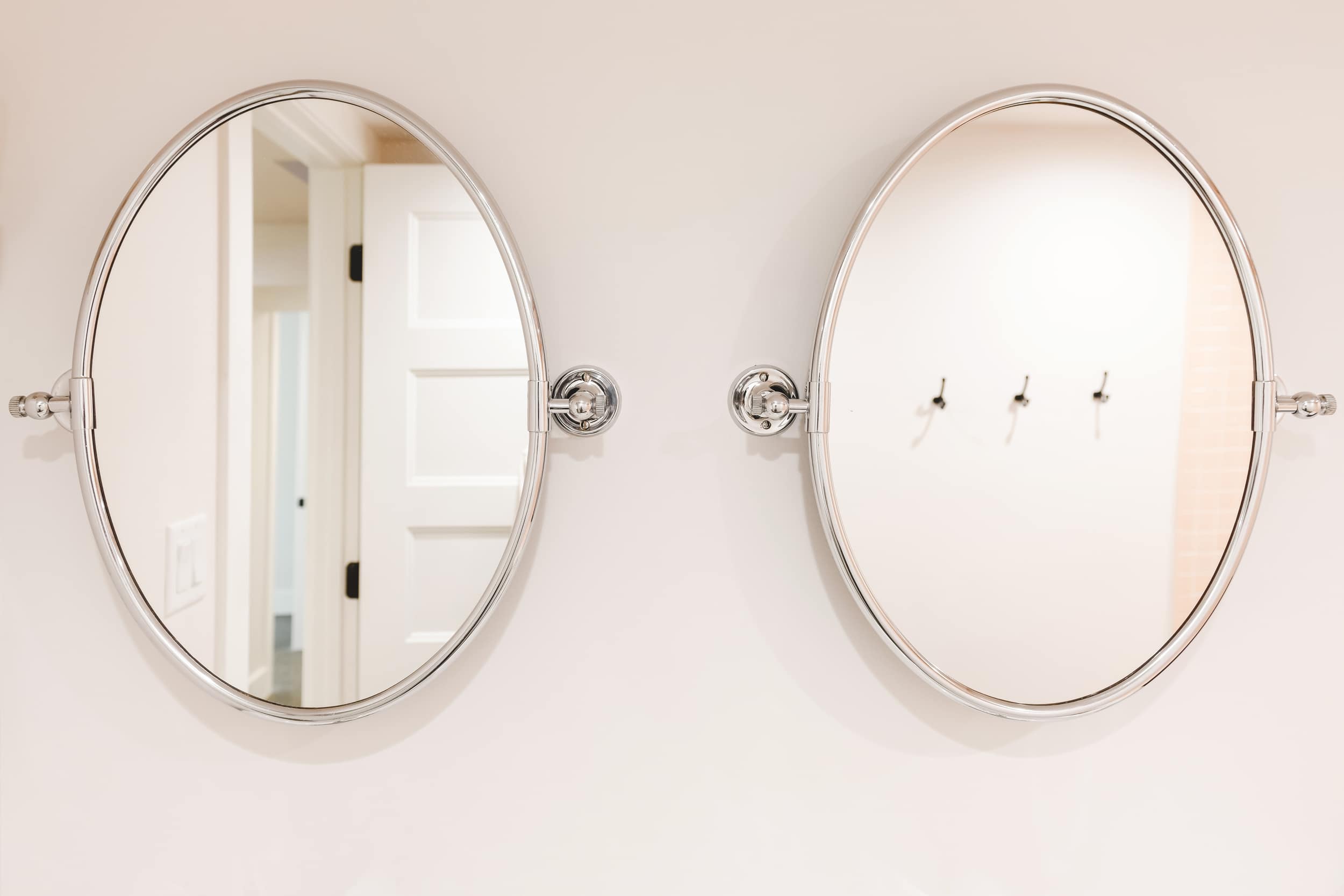

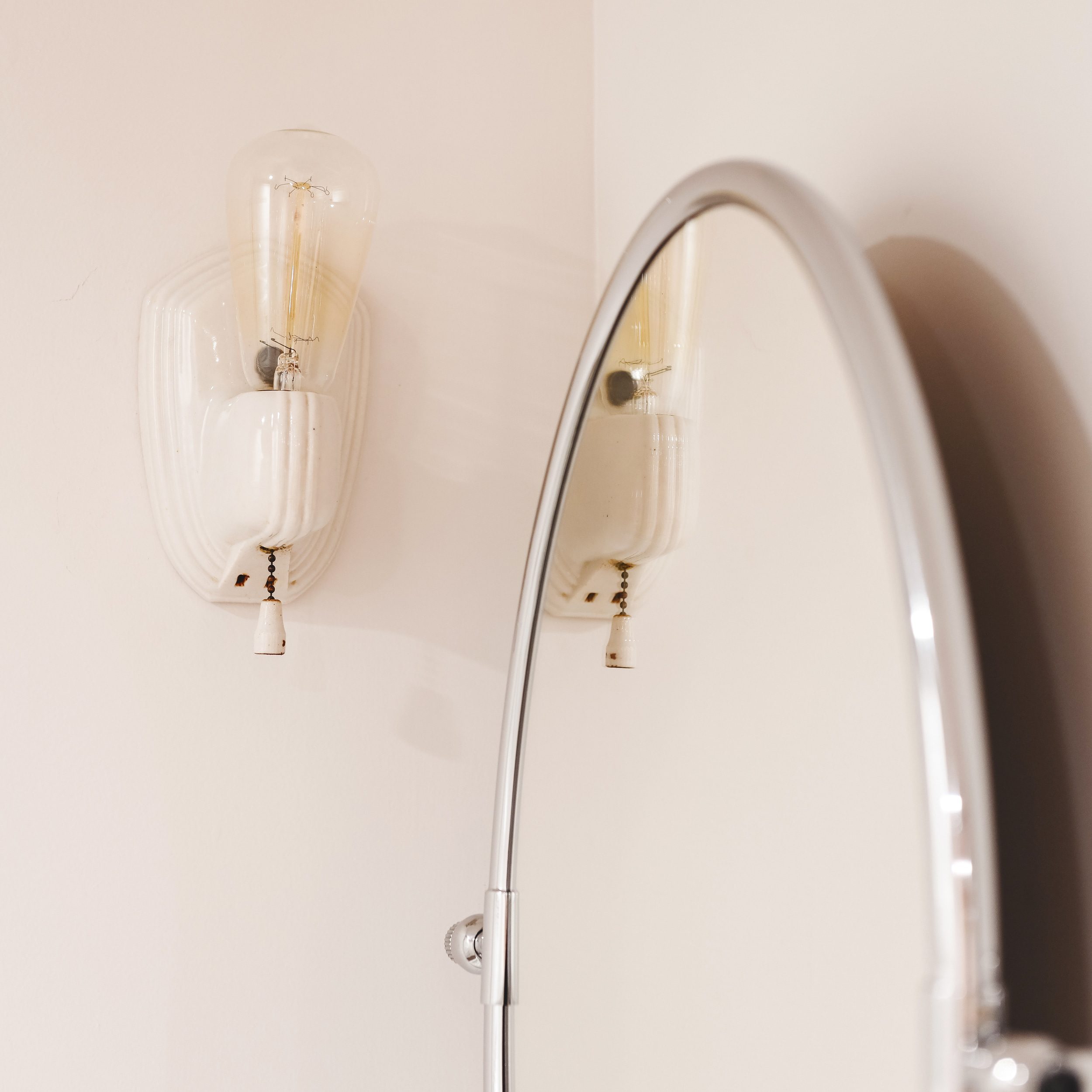

Blush + Black
The mosaic tile we used in the standing shower made me scream with joy the first time I saw it installed! It’s a stunner. We carried it from floor to ceiling, to give a feeling of warmth – as if the shower is giving you a big hug!
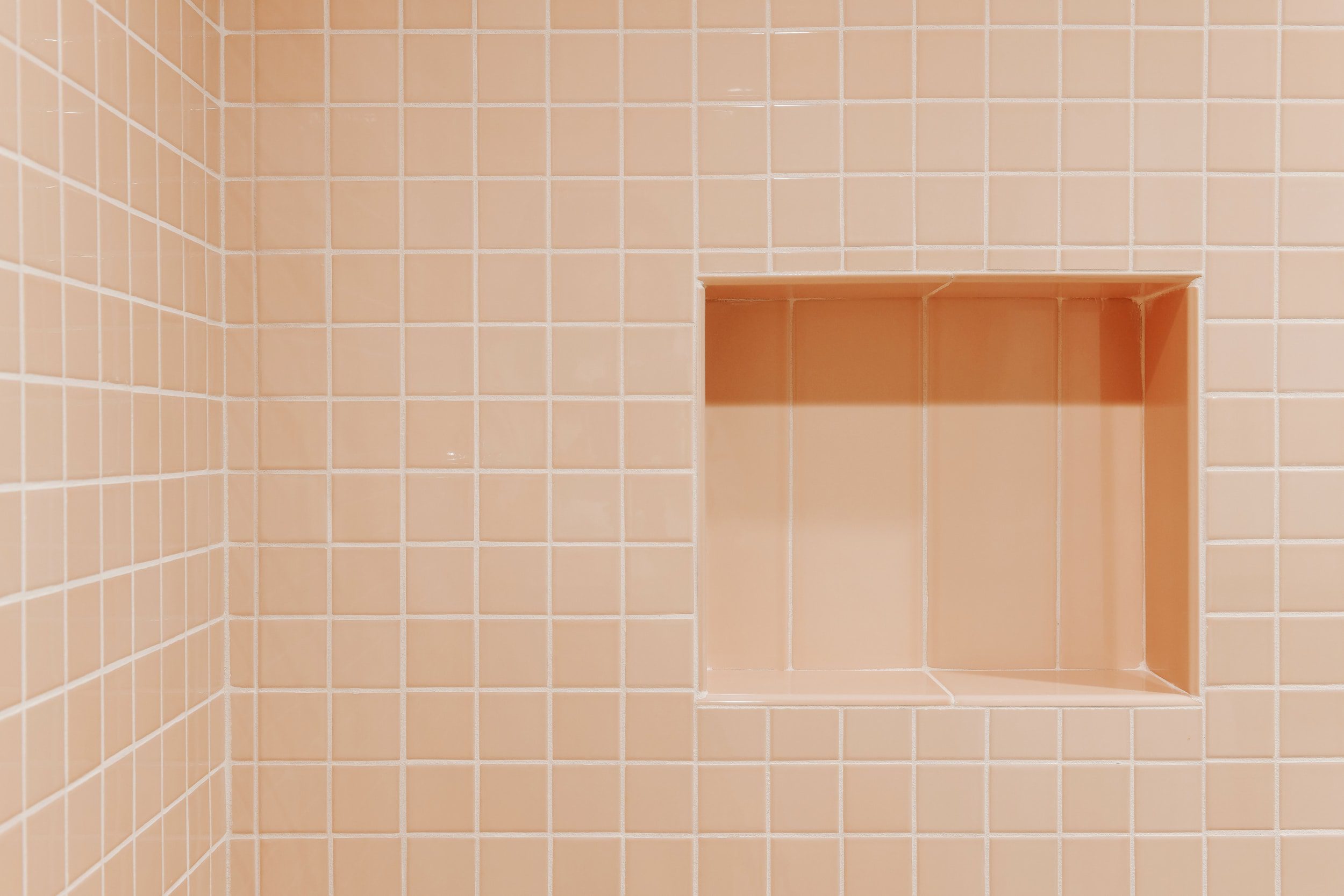

Don’t be deceived by the product photo on the website – it’s more peachy-blush in real life, yet still understated. We used Antique White grout which is less stark than a pure white, with a slight pink undertone. A match made in heaven.
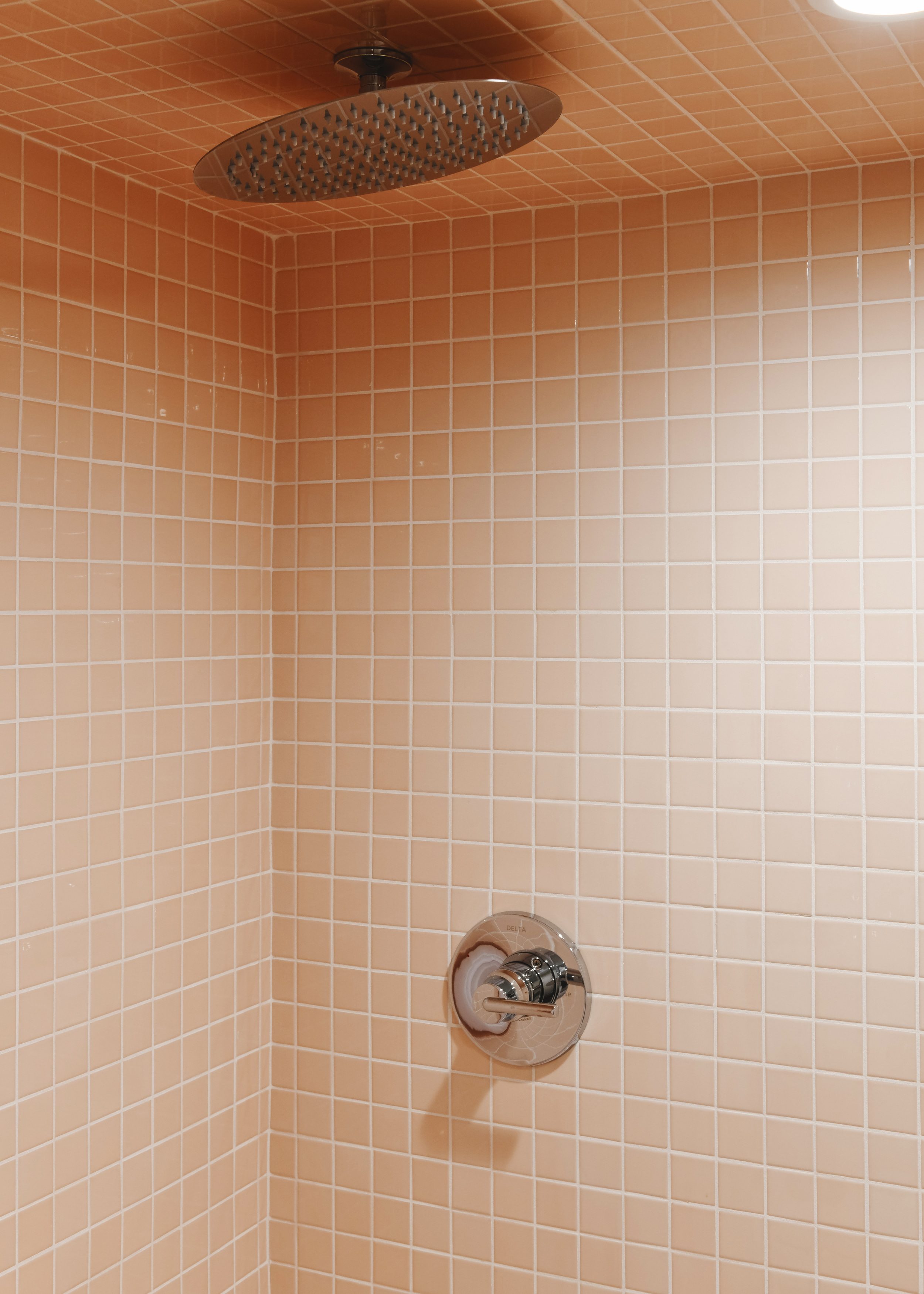

The rain shower head was a big budget saver, and the 1,000+ almost 5-star reviews had us intrigued. It ended up being a perfect fit for a few reasons: The ceiling is lower in the den, and it take us virtually no head room, it can tilt, and the polished chrome finish was a great match with our trim kit! But best of all, it really rains!
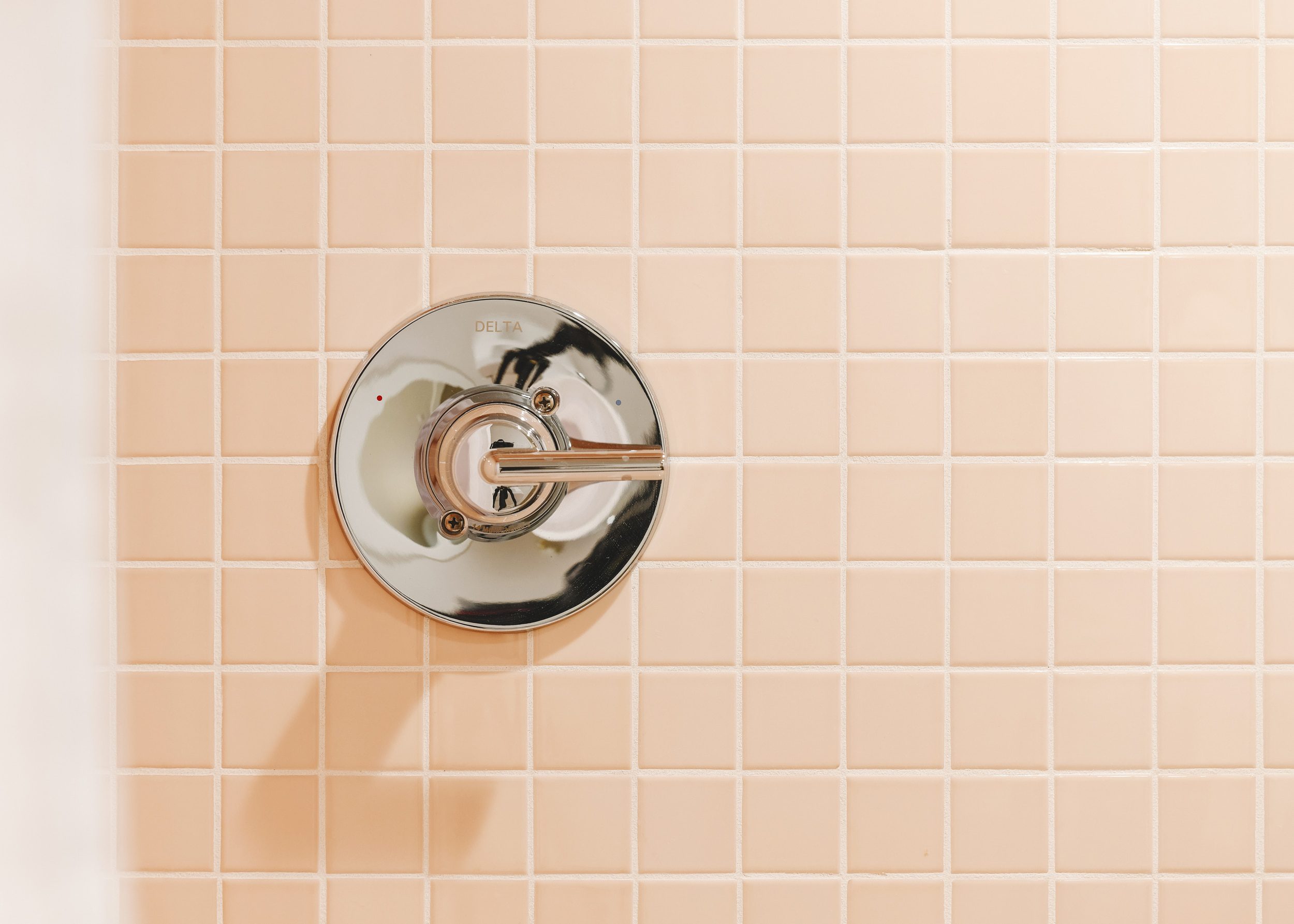

And how about those black cast iron hooks? Every single room needs black for contrast, and these petite hooks – directly across from the black marble shelf – are just enough, while allowing the space to feel bright and clean.
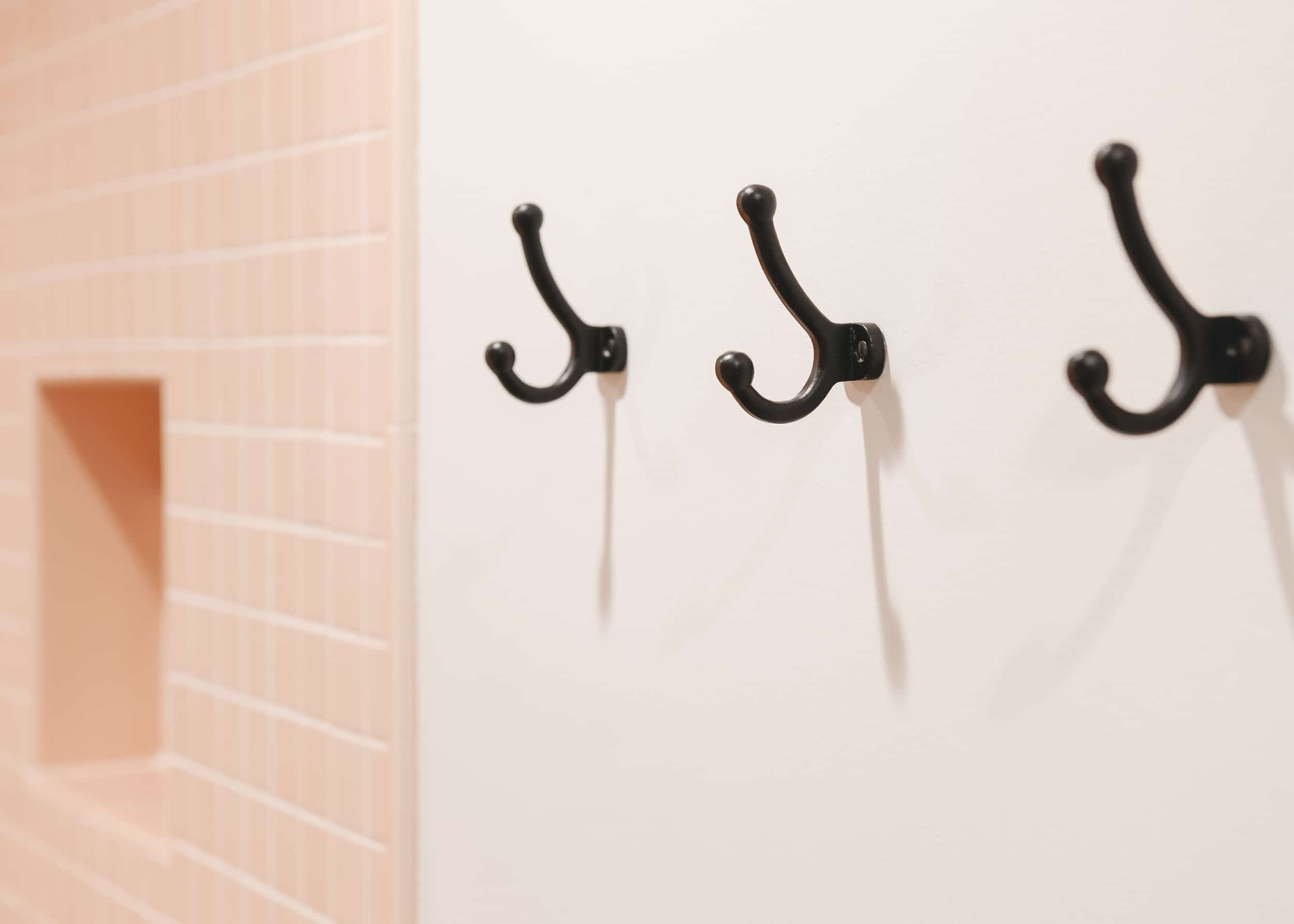

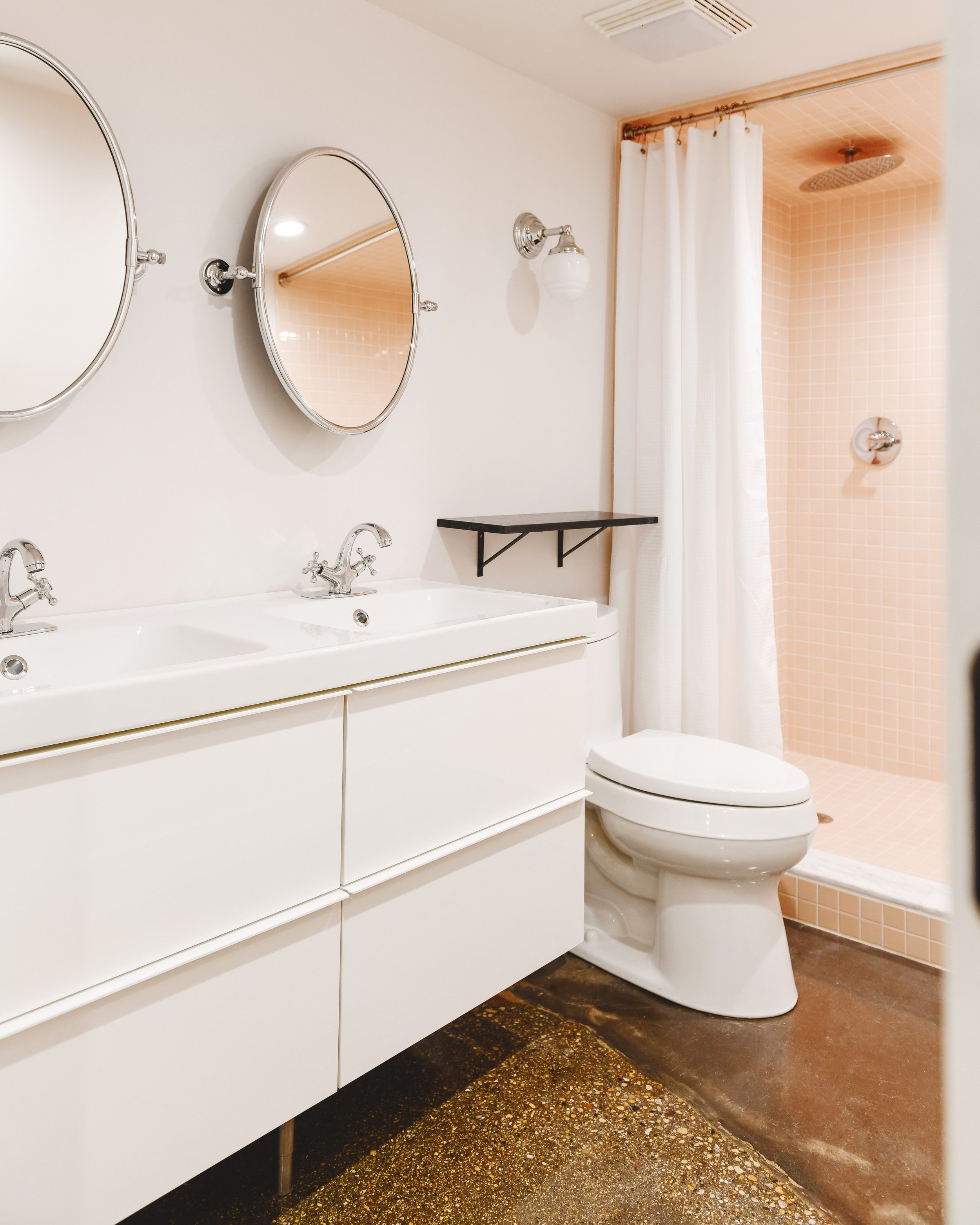

Despite the challenges along the way, we’re really happy with how this room turned out, especially since it barely existed before! I’m currently working on a whole Two Flat video walkthrough, which we filmed on the very last day before any tenants moved in. Stay tuned, and thank you for being a part of the Two Flat’s renovation story!
PS: This is the story of our polished concrete floors, and this is all the tile we used throughout the Two Flat. You can follow the renovation from the beginning right here!
Bathroom Sources:
Wall color is Sherwin-Williams Heron Plume SW 6070 | polished concrete floors | blush gloss tile | sink cabinet | Kohler Cimmaron toilet | cross-handle faucets | marble shelf | polished chrome sconce | pivot mirrors | extra long shower curtain | cast iron hooks | rain shower head | Delta Trinsic trim kit










Looks wonderful! Wondering your thoughts on glass enclosure vs curtain? We’re starting to get serious about a bathroom remodel and I can’t get past the inconvenience of turning the shower on with a glass panel. BLERG.
it’s really personal preference! We opted for a shower curtain because, in truth, we simple didn’t have the funds to continue with a glass wall (which was the original plan. We were thinking of doing maybe a glass wall on the left half only. But a glass shower door can be upwards of a thousand (or more), so it may come down to budget. You can always start with a curtain, see how you like it, and add a glass panel down the line!
Hi Lori – not sure if you’ll see this a week later, but I’ve seen the smartest little feature on a hotel glass enclosure – a small cutout in the glass by the wall so you can shove your arm in to turn the handle and still wait outside until it’s warmed up!
I’ve heard of this, haven’t seen it! Thanks for chiming in, Emily!
My brother in law stayed somewhere that had that shower head. He bought it for the upstairs shower at my parents’ vacation house. Then, my husband bought it for our shower. My BIL showered under it while they were here last week and ordered one for his own house! It has a following!
Haha, it’s pretty amazing!
I still can’t get over that tile. Yes, it looks like a wonderful warm hug! We just used the trinsic trim kit too on our last project. Those hooks are perfect and what an amazing resource of cool hooks on that website.
Yes! Bookmark them because they’re an awesome resource for old house lovers.
so 50’s, so so so darling! this is like the poodle skirts of bathrooms – in all the best ways. i can only imagine how flattering the blush pink tiles are to skin tones as you look in the mirror.
Yes! And the paint color Heron Plume has the most faint splash of pink, it’s wonderful.
Hi Kim. I see you use shelves a lot over toilets. Do you have a general rule of thumb on the distance you hang from the top of the toilet? Also, I have the marble shelf in white, but don’t see the black on the website.
Hi Jodi! It looks like the black is discontinued, which is a total bummer. We generally hang the shelves about 16″ above the top of the toilet tank, but shift vertically a few inches if necessary. Hope this helps!
Hey…thanks, Scott! Totally helps.
Hi! I just ordered those super cute cast iron hooks and now I have a rookie question – what size screw did you use to hang them?
Did they not come with screws? If not, I’d suggest using anchors and using the screw that comes with the anchor… and then dabbing a touch of black paint on the screw head.????