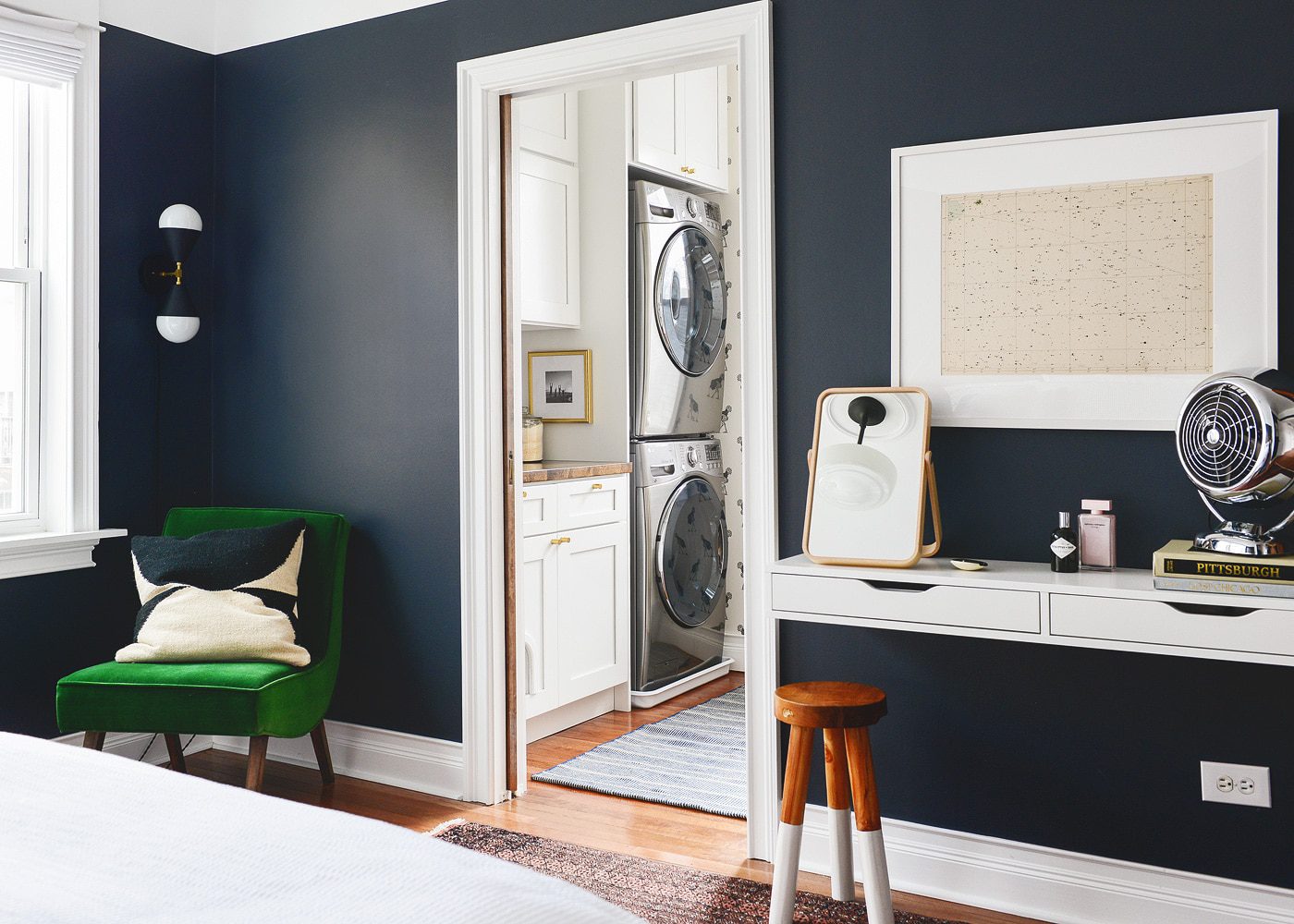

This time last year, we were wrapping up the demolition phase for our big 3-room-project. On the agenda was the second floor bathroom, master bedroom and laundry room, and because all of these rooms shared at least one wall, it made the most sense for us to dive in head first. No looking back, no way. What followed was days and days of tiling, closet building and paint deciding (among countless other to-dos), and finally – finally! – we’ve reached the very end of the tunnel. You guys, the laundry room is done!
To be fair, after completing the bathroom and bedroom renovations, we put the laundry room on temporary hold while we focused on the back patio this past summer. We had gotten the room to the point where the cabinets were in place and the butcher block countertop had been cut, and the washing machine and dryer had been hooked up for months. Although we were thisclose to calling it done before the outdoor season started calling our name, we didn’t really wrap it up until this month. And we couldn’t be happier! That ostrich wallpaper. Those gold knobs. We think it wins the award of cutest room in our house. So, so cute.
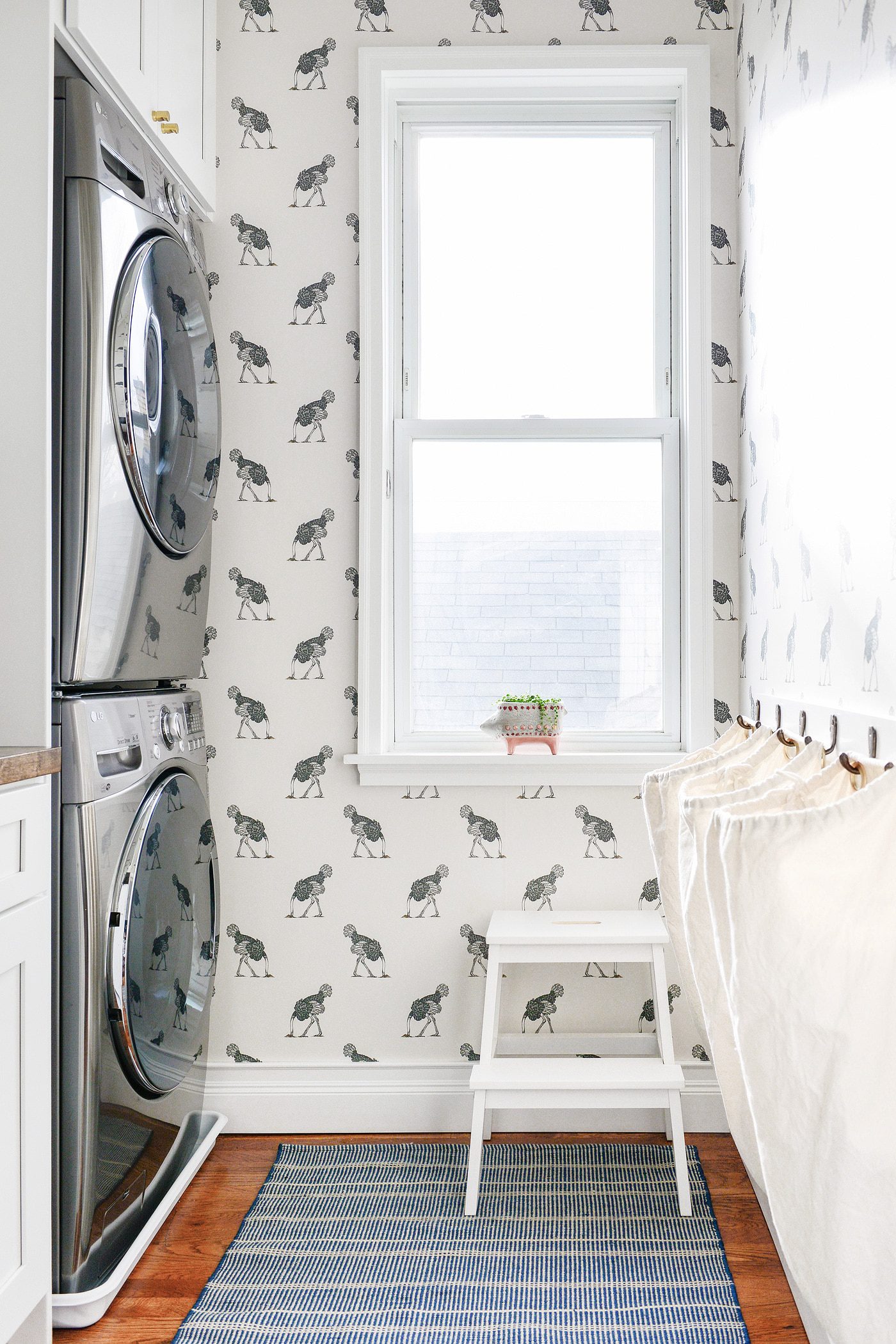

The first phase of laundry room deconstruction and reconstruction had us making the room smaller than it was. Above, the wall with our laundry sorter is the backside of our bathroom’s shower. We borrowed space from this room to make the bathroom larger, and we’ve no regrets. Our laundry room is appropriately sized for its purpose (probably more so, really!), and there’s still plenty of room to move about as we toss clothes into the machine or pull our tees out of the dryer.
At the eleventh hour, we asked our contractors if they could add two recessed lights in addition to our central fixture. This was before we installed our cabinets, so there was a bit of guesswork and a lot of crossing our fingers involved! Our fear was that the counter space would feel too dark otherwise, and since then, we’ve said countless times, thank goodness we thought to ask them! When in doubt and if at all possible, always err on the side of more lighting – and add dimmers! The brass flush mount was inspired by a fixture I spotted in a bathroom (of all places) at the Chicago Athletic Association. Side note, Chicago locals, give yourself an afternoon and take a look around this gem – grab a drink in The Drawing Room, dine at Cherry Circle Room (or the Shake Shack downstairs!), have a staycation in the hotel and make sure to check out every nook and cranny. The building is stunning!
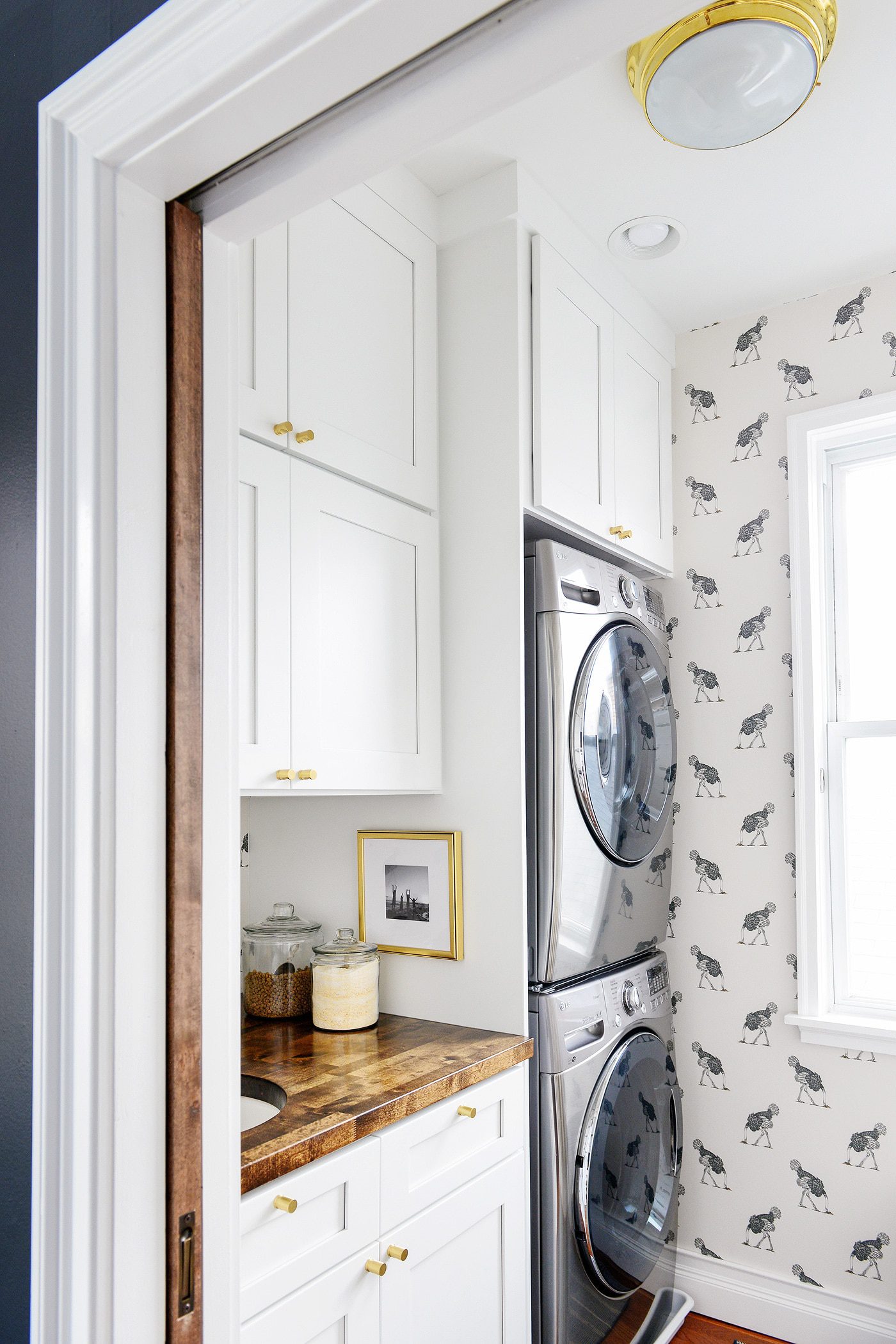

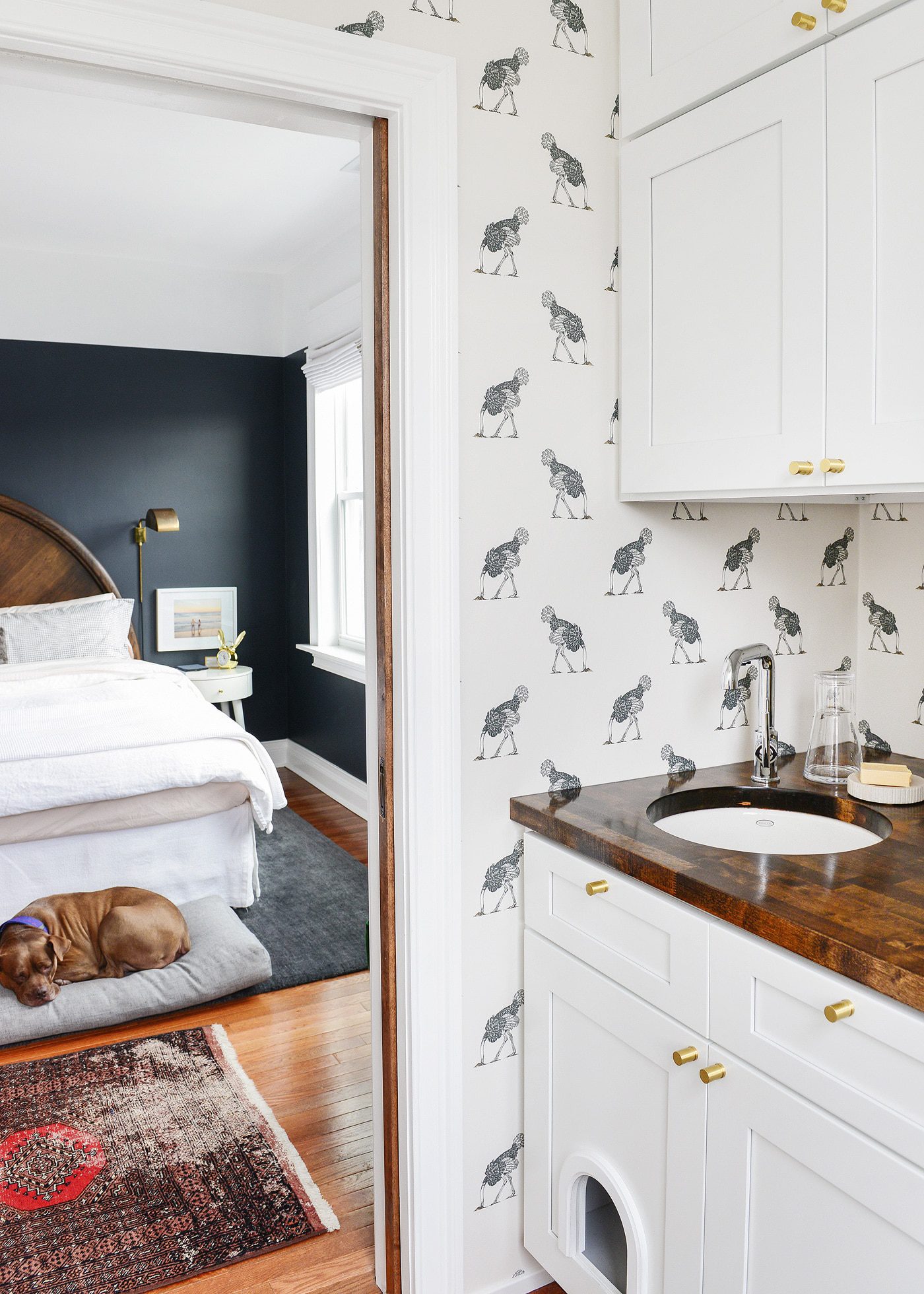

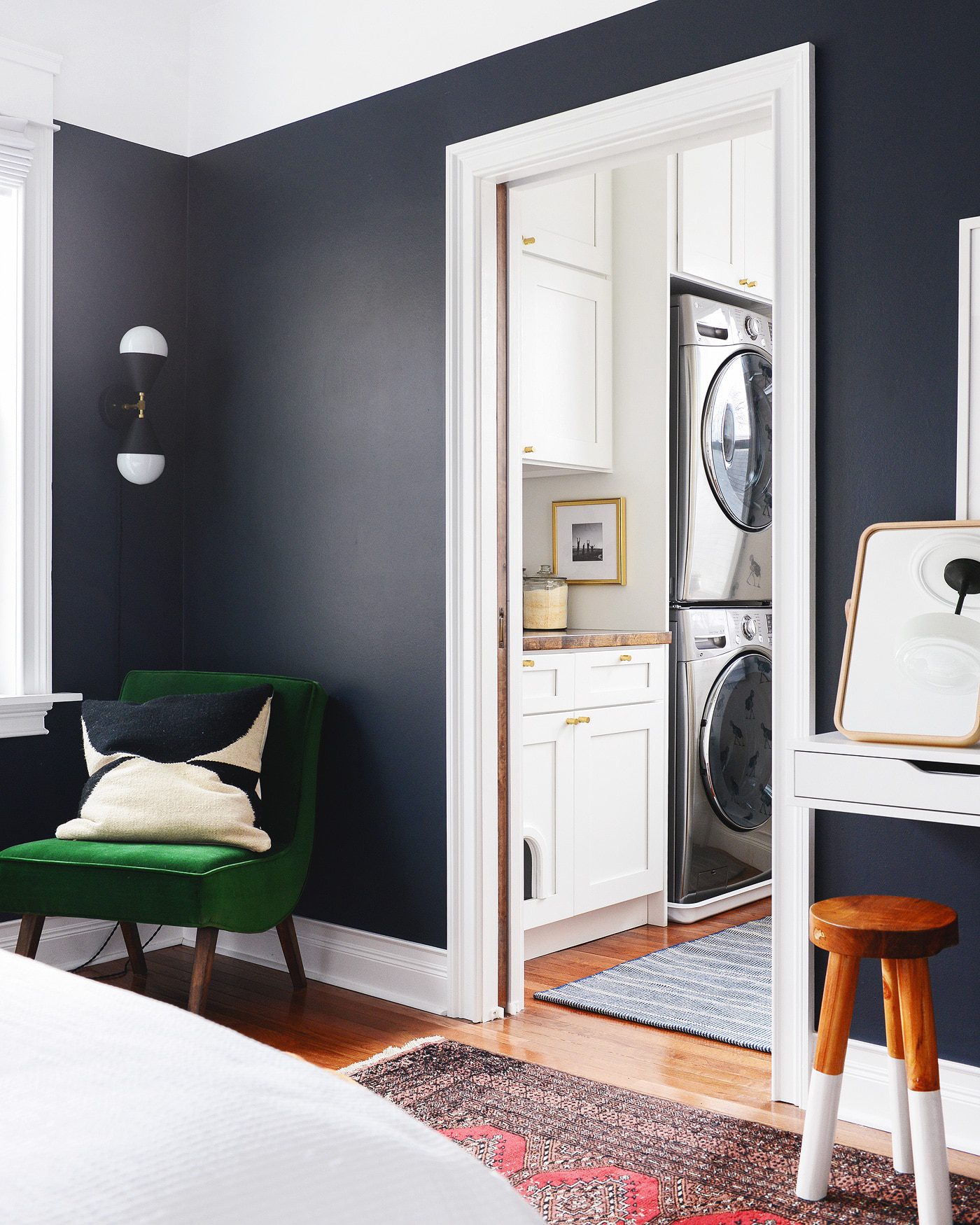

The sorter we DIYed has been a game changer. If something is tossed into the hamper, it goes directly into the corresponding bag, making laundry itself much less of a chore! We divided them into colors, whites and our reusable mops and microfiber cloths. (By the way, all of our projects from this room will be linked at the bottom of this post!)
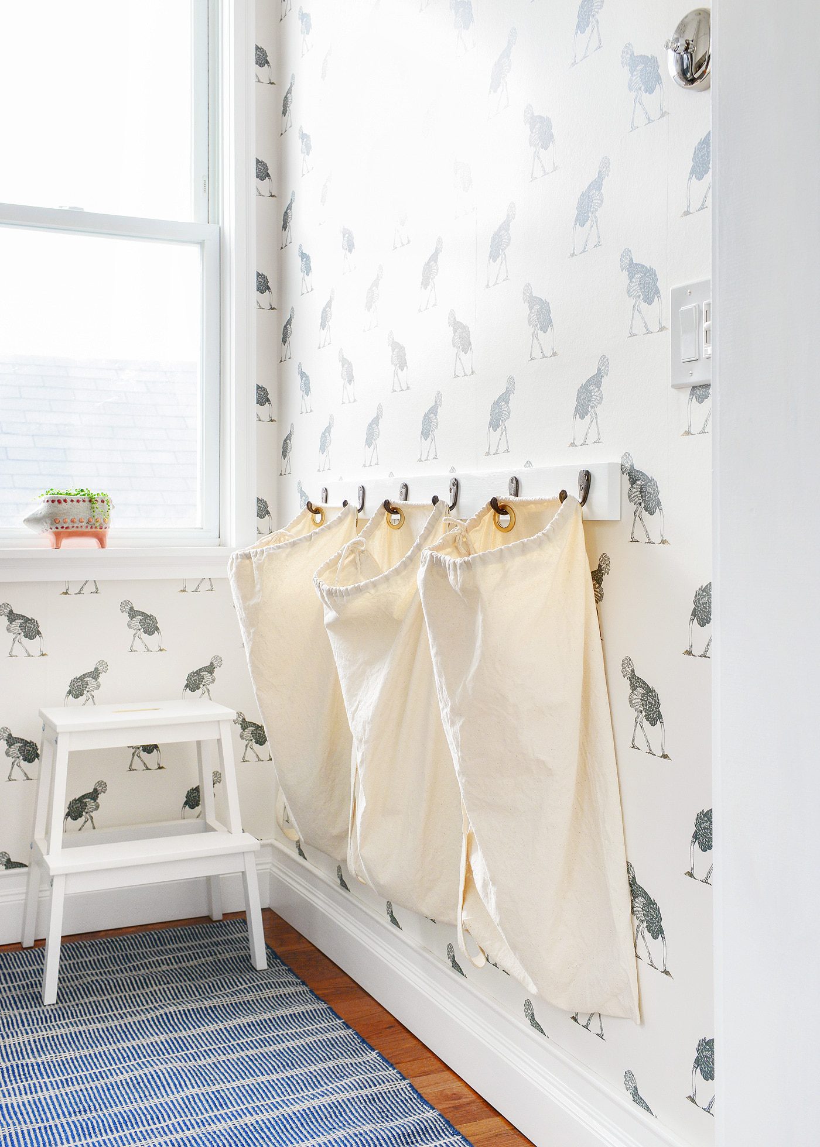

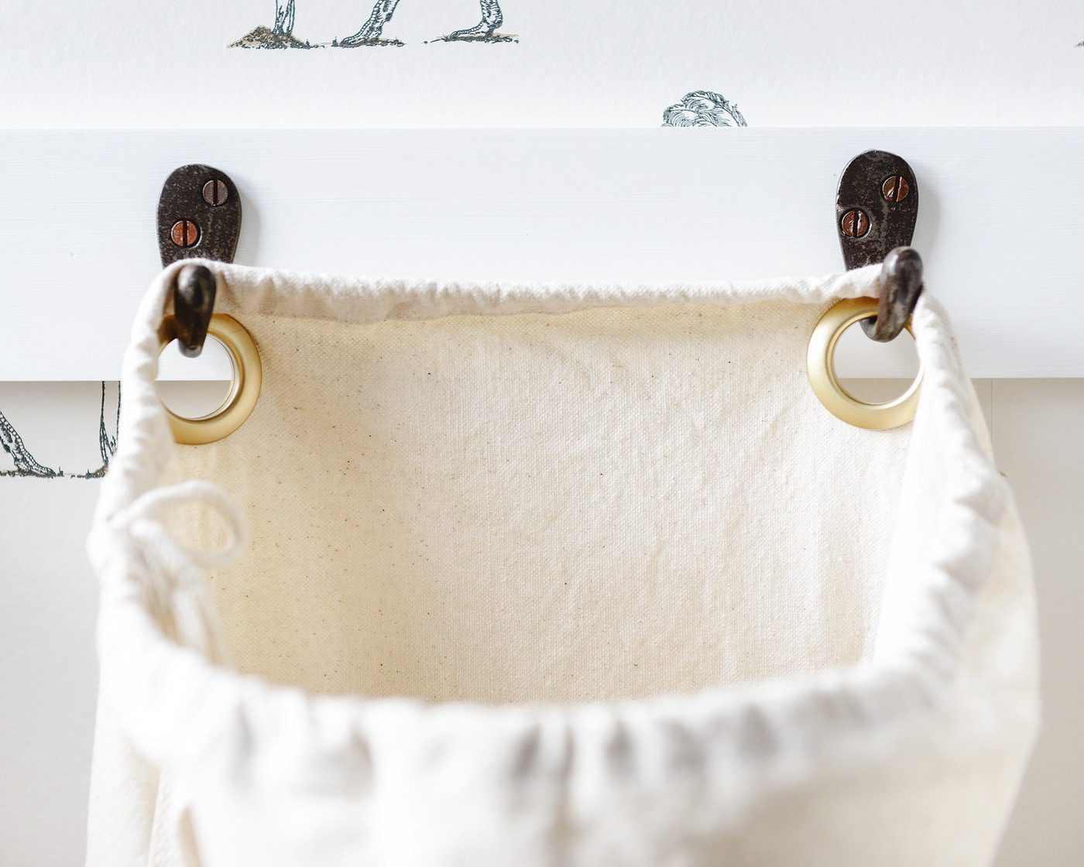

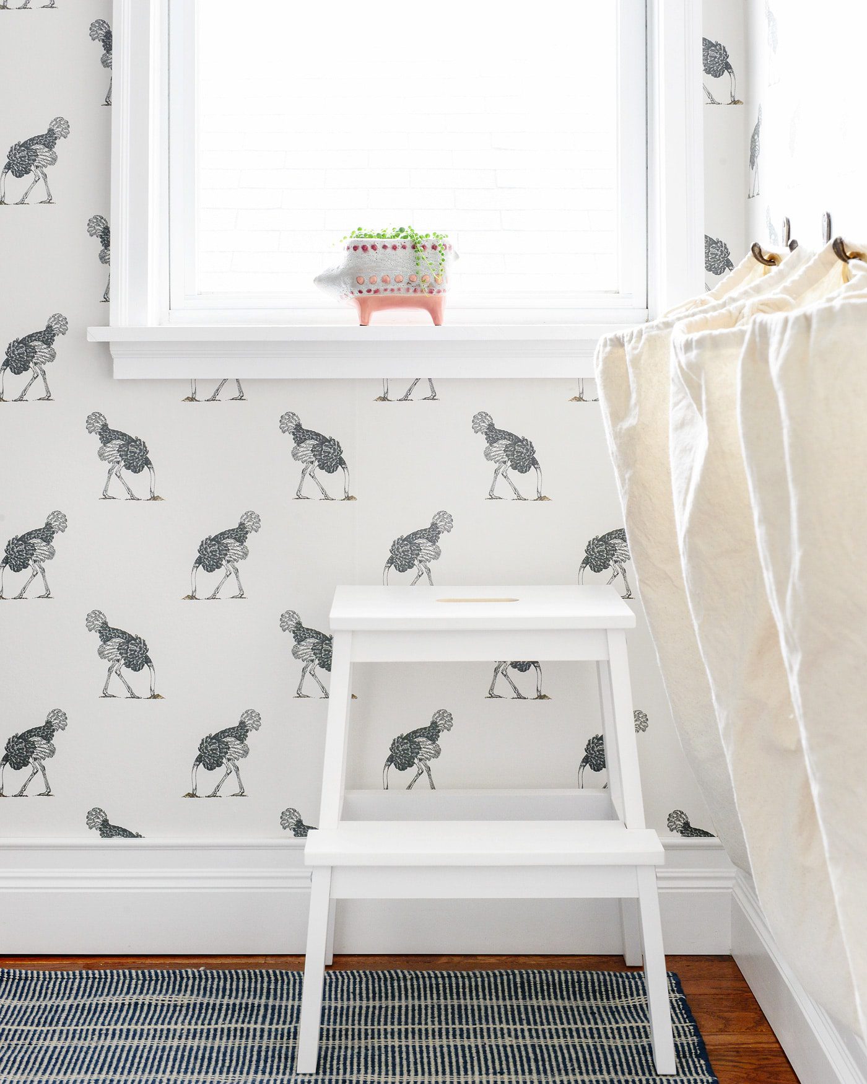

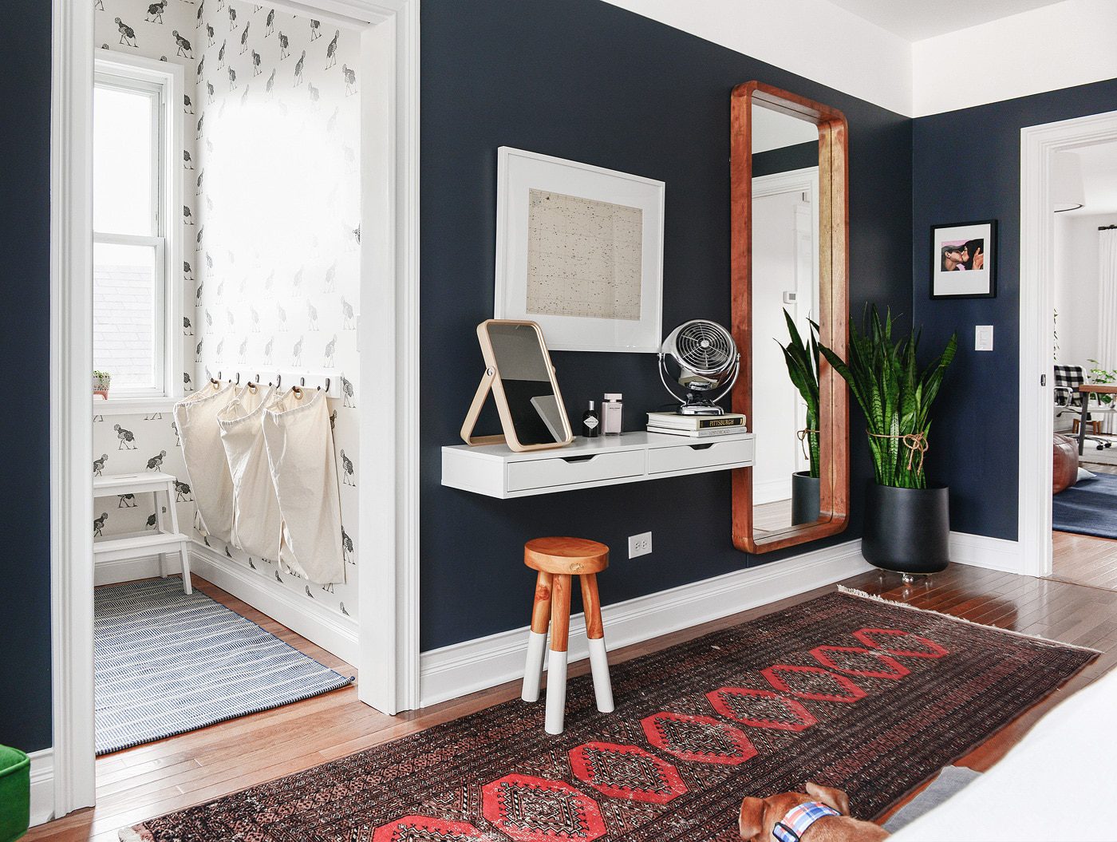

There’s a retractable clothesline hung above our light switch, and when needed, it strings across the room to a catch we installed on the inside of our window trim. I’ve always wanted one of these (such a space saver!), and it looks so sweet on the wallpaper, too:
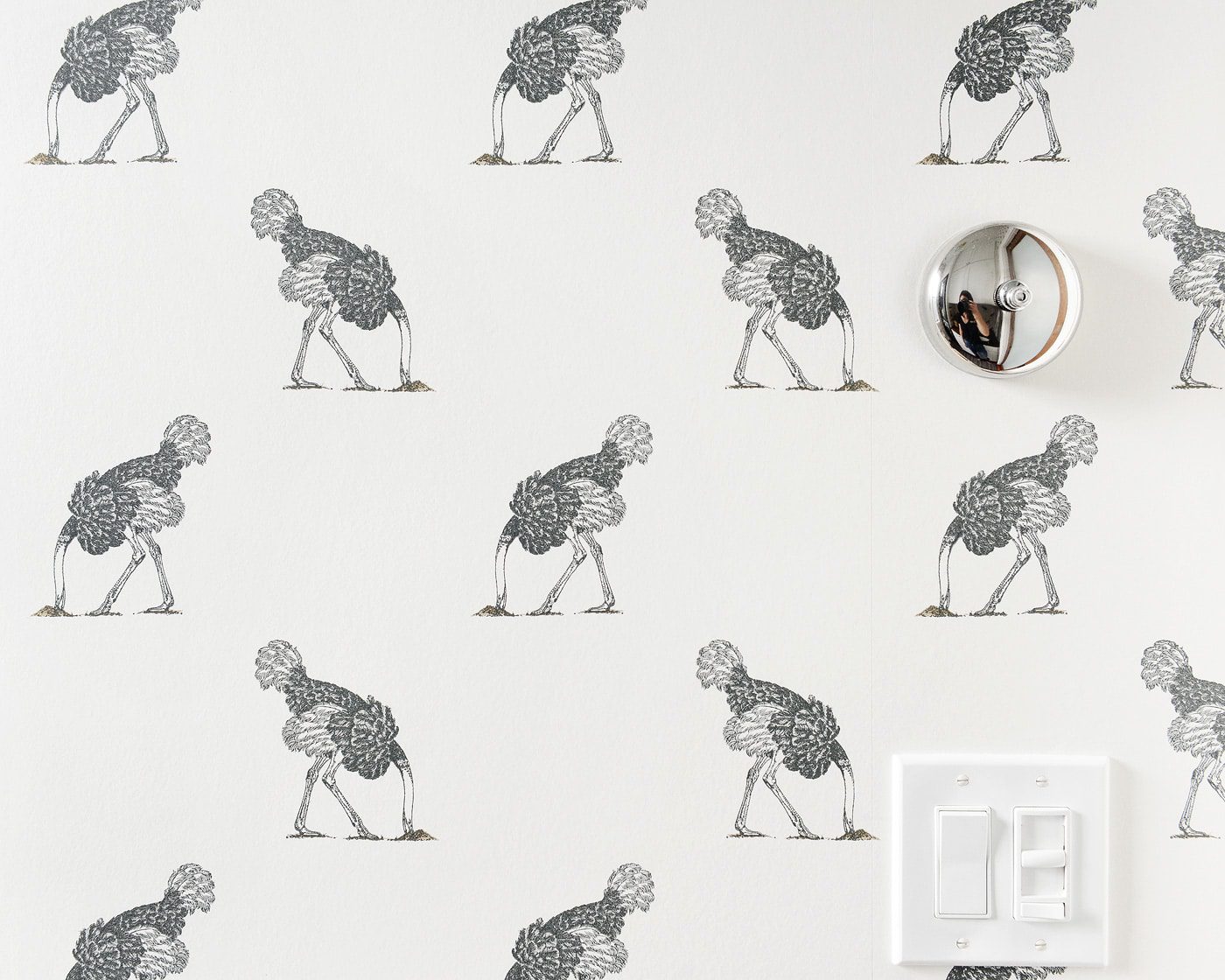

It’s been nice having the sink so close to the bed, if only for my middle-of-the-night-must-have-a-glass-of-water habit; we picked up this glass carafe for that very reason! A bar of laundry soap sits on a stone dish, perfect for rubbing onto stains before throwing clothing into the washing machine or to use as regular ol’ hand soap.
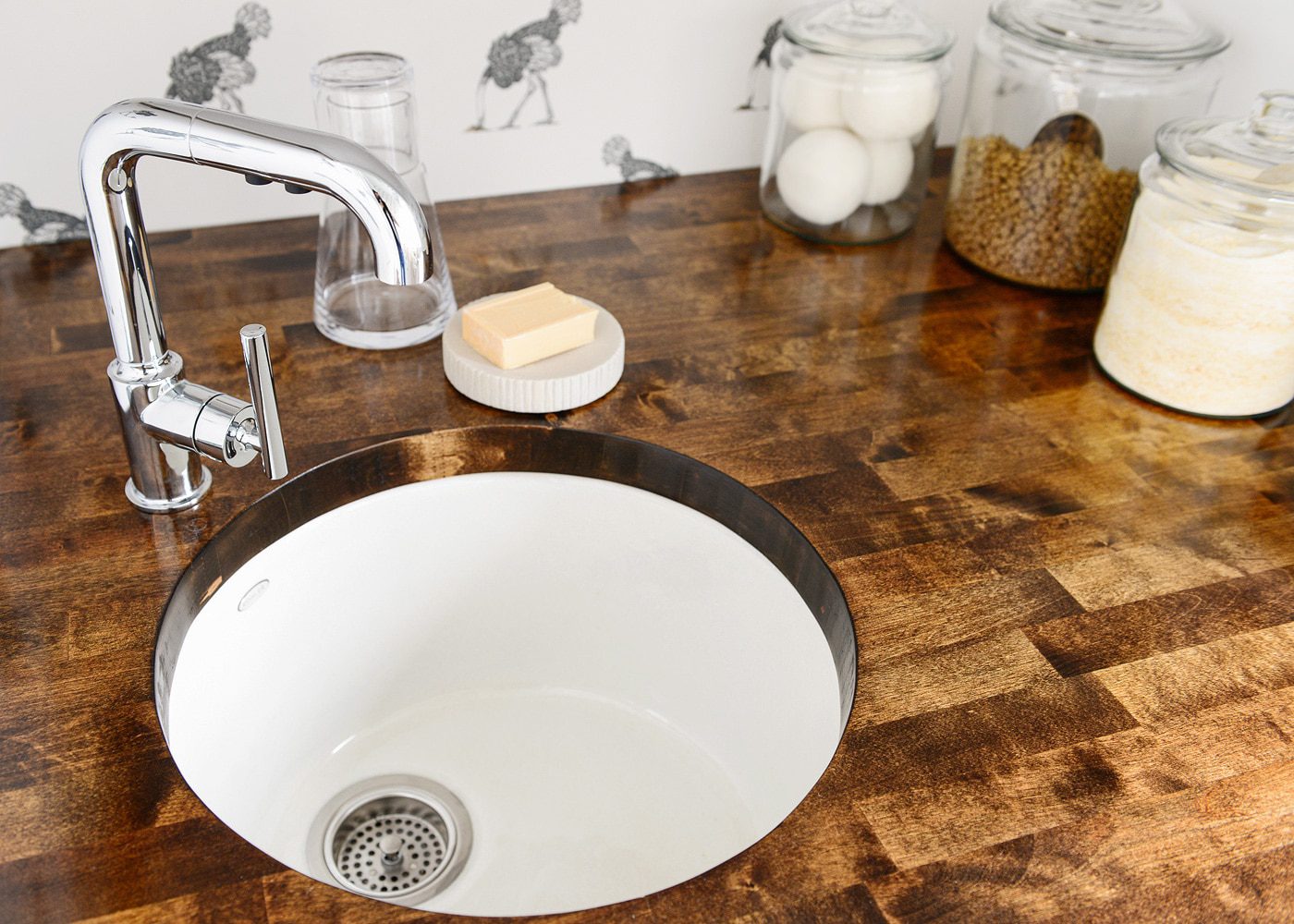

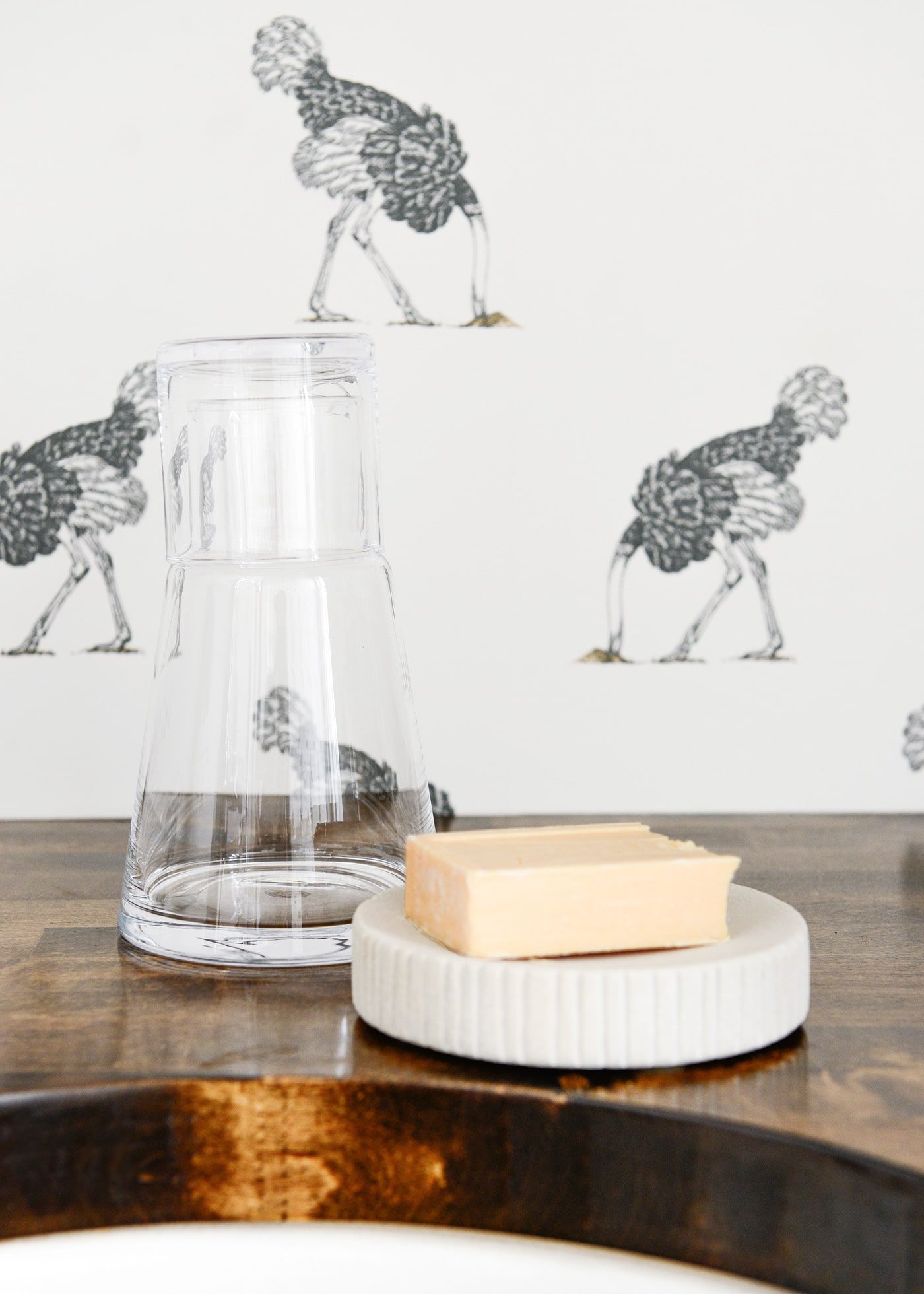

Just like we did in our kitchen, we added a tip out tray to those typically wasted front panels below the sink. Inside, we tuck away Magic Erasers, scrubber pads and extra tough stain gel.
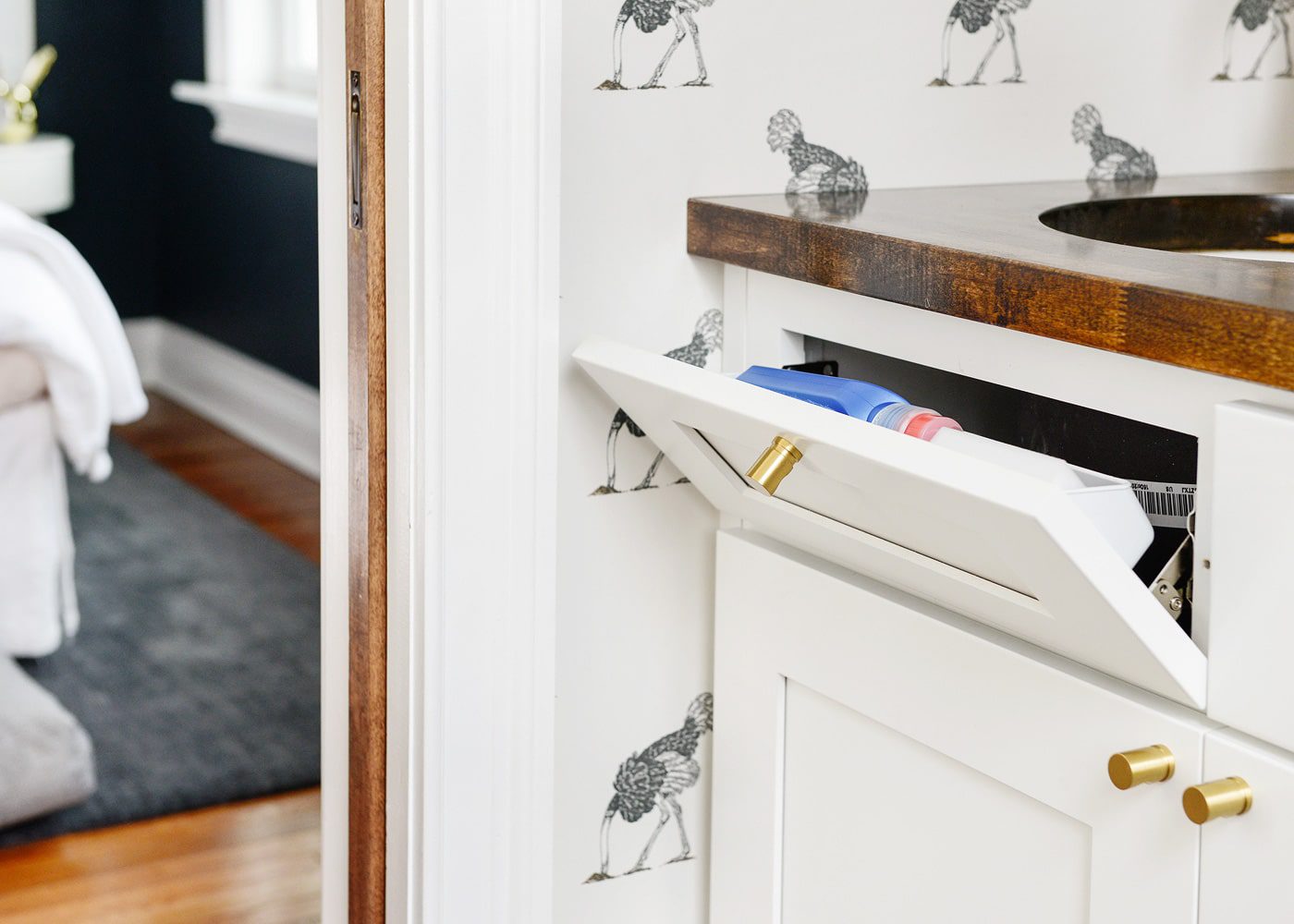

Several months ago, the base cabinet was transformed into Libby’s domain with the help of this adorable cathole, her safe haven of sorts, and one that she absolutely loves. (If we can’t find her lounging on the couch, she’ll be curled up in her cabinet!) The lowest upper cabinets contain the things we grab most often, like cleaning supplies and a few of our everyday towels. The higher cabinets house even more towels, extra bedding and photo albums – something I’ve been meaning to drag out of the attic for a while now! Let’s just say it took me a good few hours to put those albums away. Nostalgia for days.
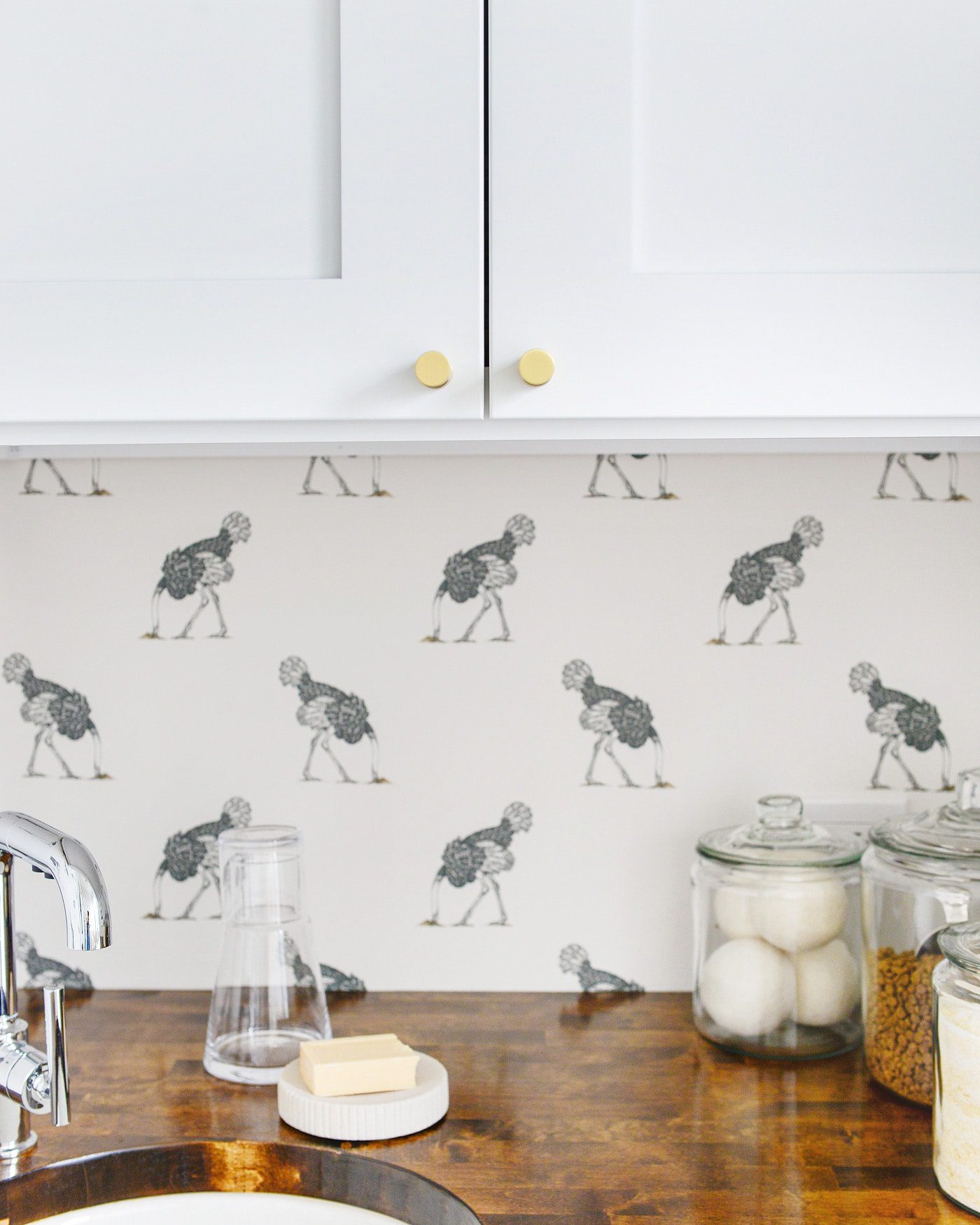

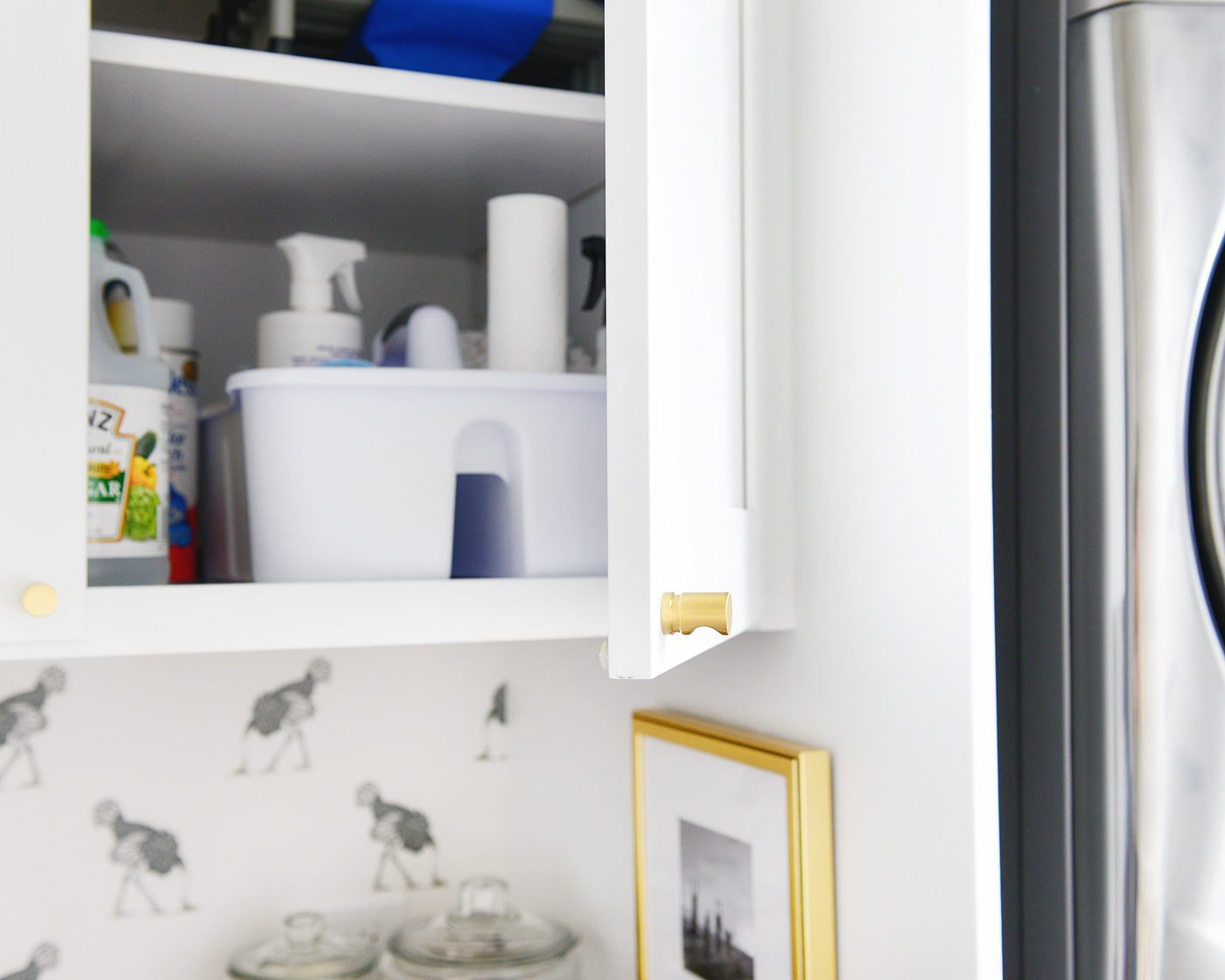

Despite having walls full of ostriches, we couldn’t not hang at least one photo. We went through a box of artwork from our old home (yes, we still have a lot of art in storage!), but everything felt overly colorful or competed too much with the wallpaper. In the end, we decided on something more personal, and we chose a photo of us with our friends taken on a vacation earlier this year. Although it’s a colorful sunset photo, I converted it to black and white and had it printed and framed through Framebridge. Also in this little corner, we filled our favorite jars with DIY suds, Libby’s food and these (awesome!) wool dryer balls.
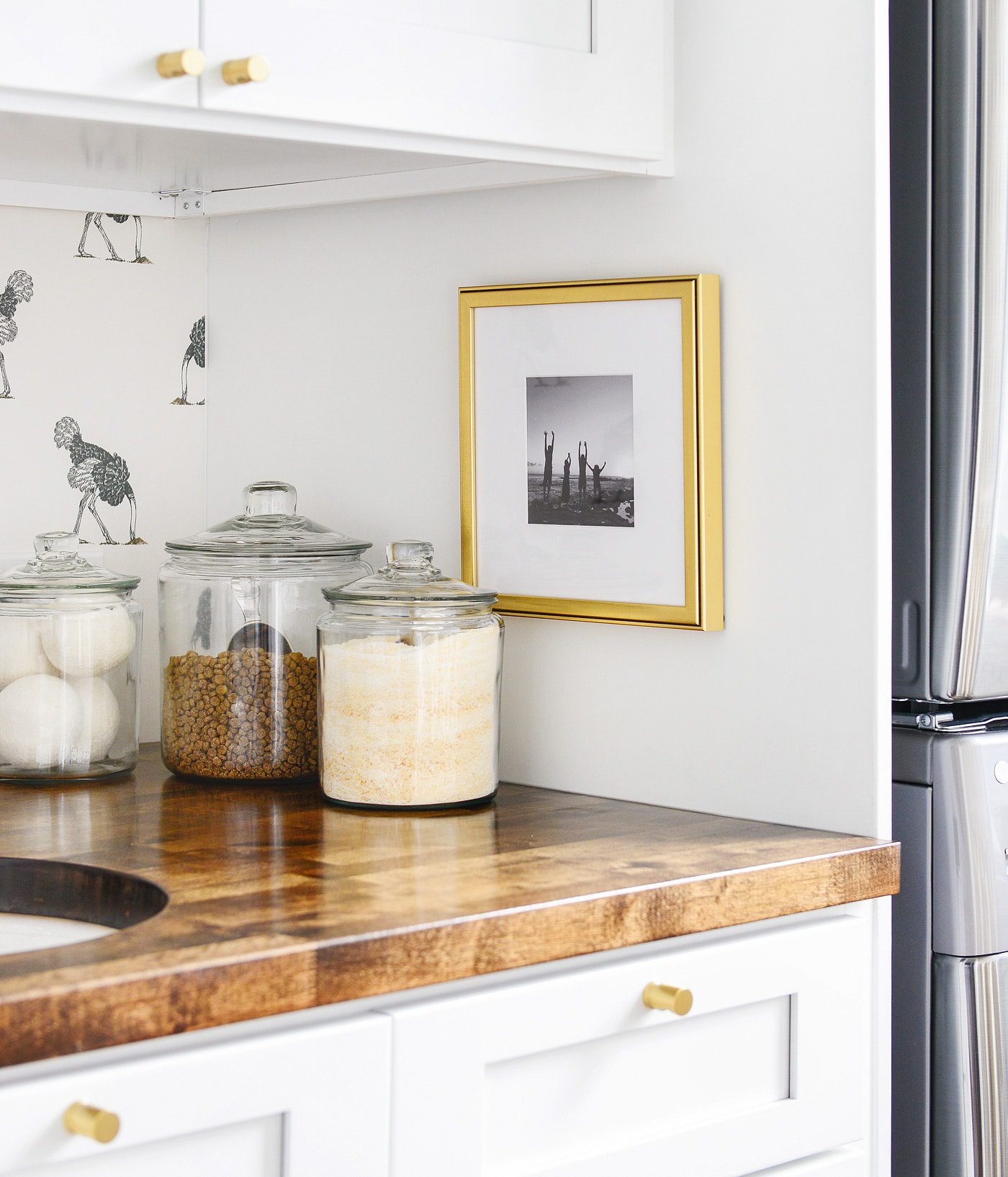

When we tell someone that we have a laundry room right off our bedroom, we get two reactions: 1) Really? Isn’t that kind of annoying/loud?, or 2) Whoa, that’s so smart! When I first told Scott that we should consider turning this room into our laundry room, he wasn’t sold at first, saying that there had to be another nook we could transform. Now that it’s here, we can’t imagine it any other way! Our dried clothes get pulled straight from the dryer and tossed onto the bed. The machines are only a handful of paces from our closet doors, and it’s been so dreamy to have everything in one place. Even still, we incorporated a pocket door to the room’s entrance, if only to have the option to close the room off:
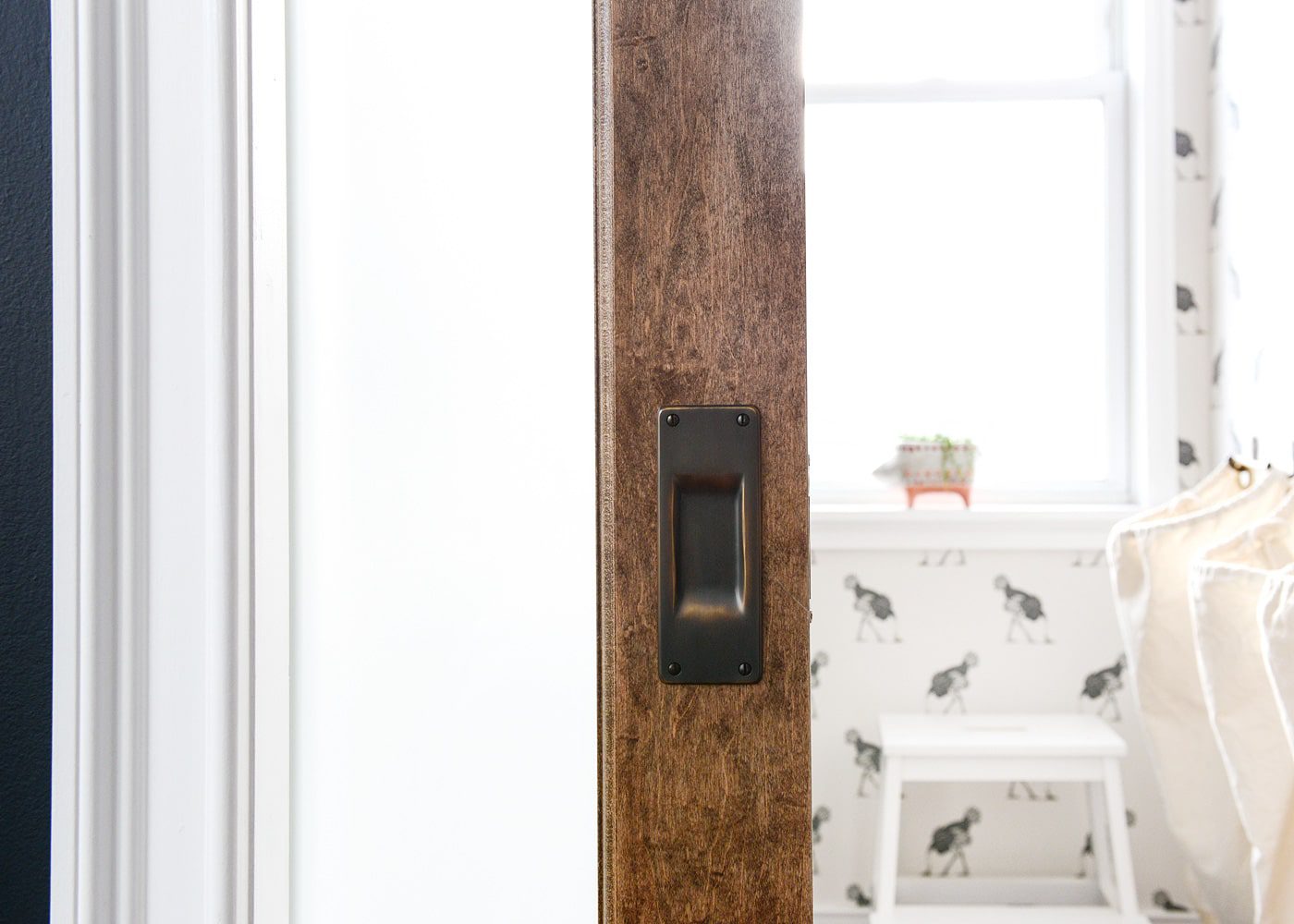

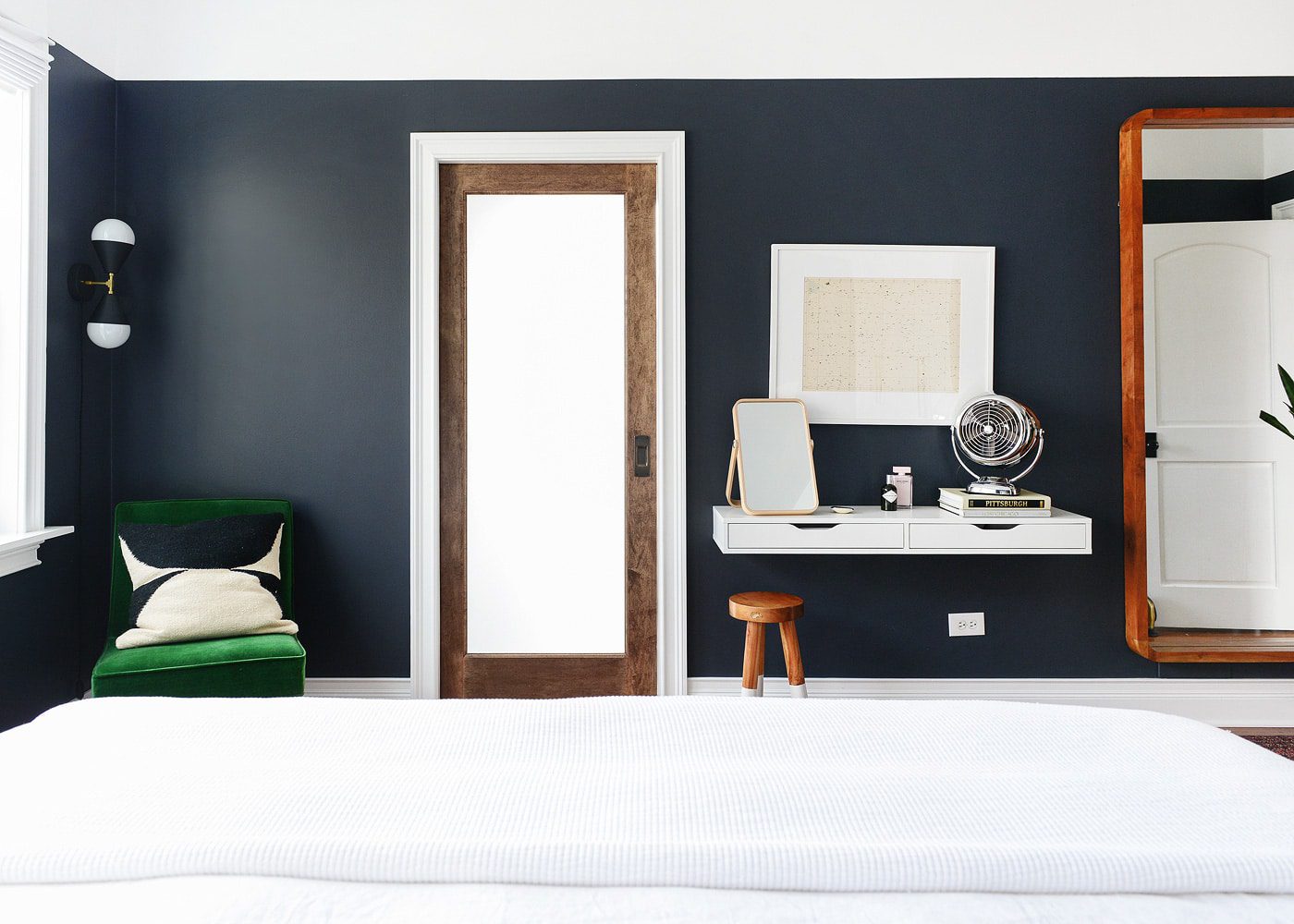

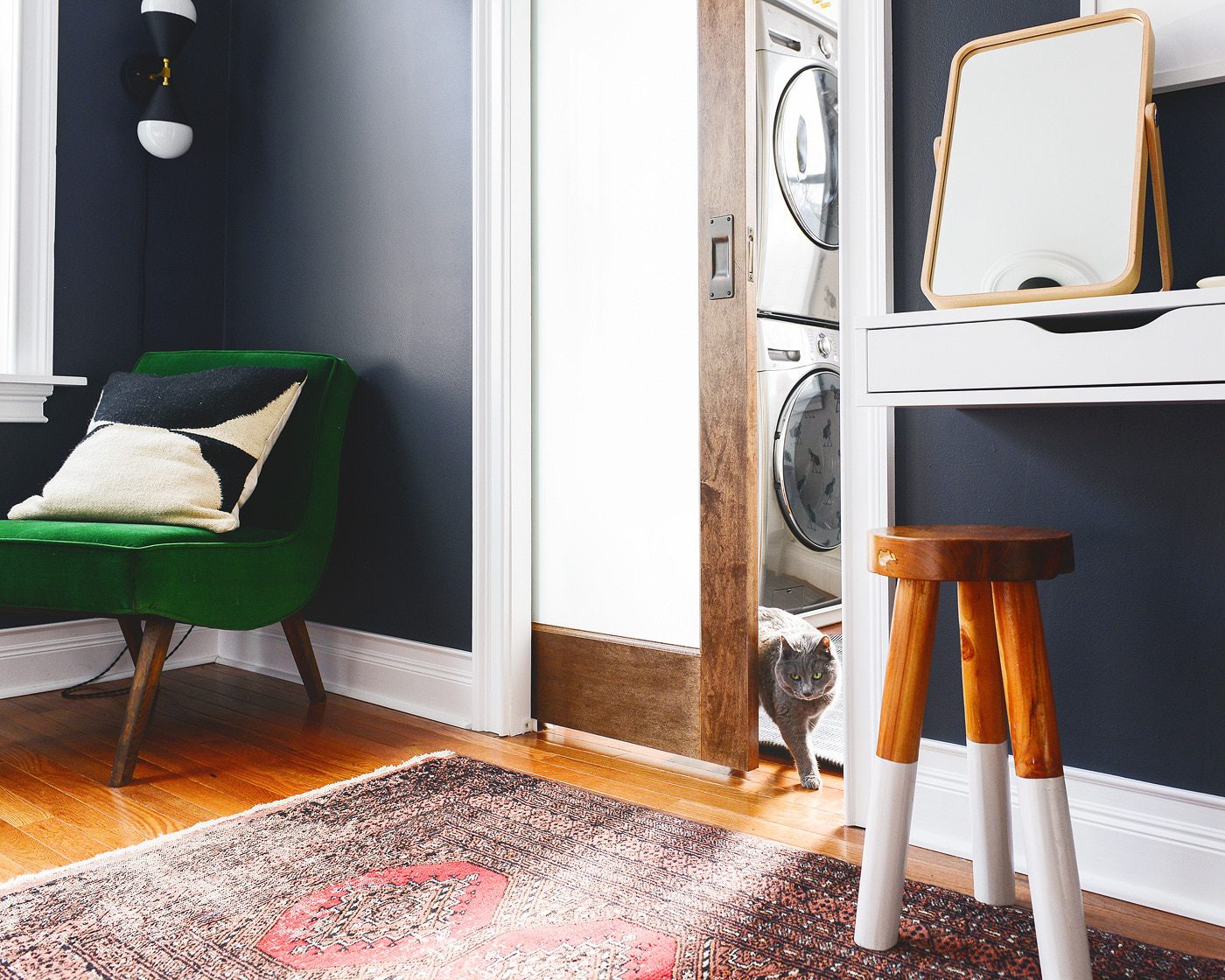

Okay, ready for the before and afters? When we bought this house, this room was being used as a small bedroom, evidenced by the drywalled closet. Now, it’s much smaller than before, and we swapped the plumbing to the opposite wall to make room for our plans. It’s tiny, efficient, and it packs a big, fat punch.
BEFORE AND AFTER
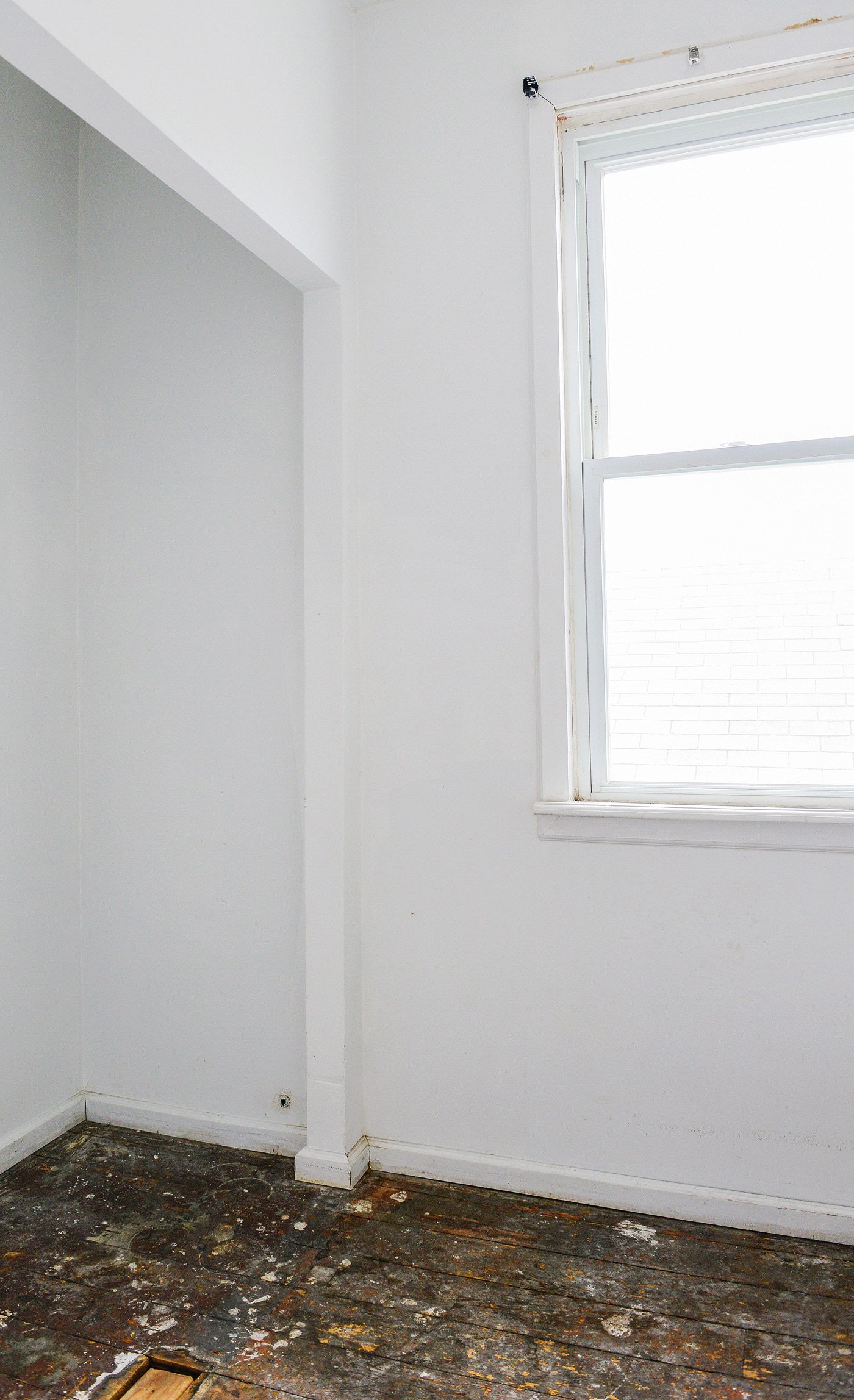

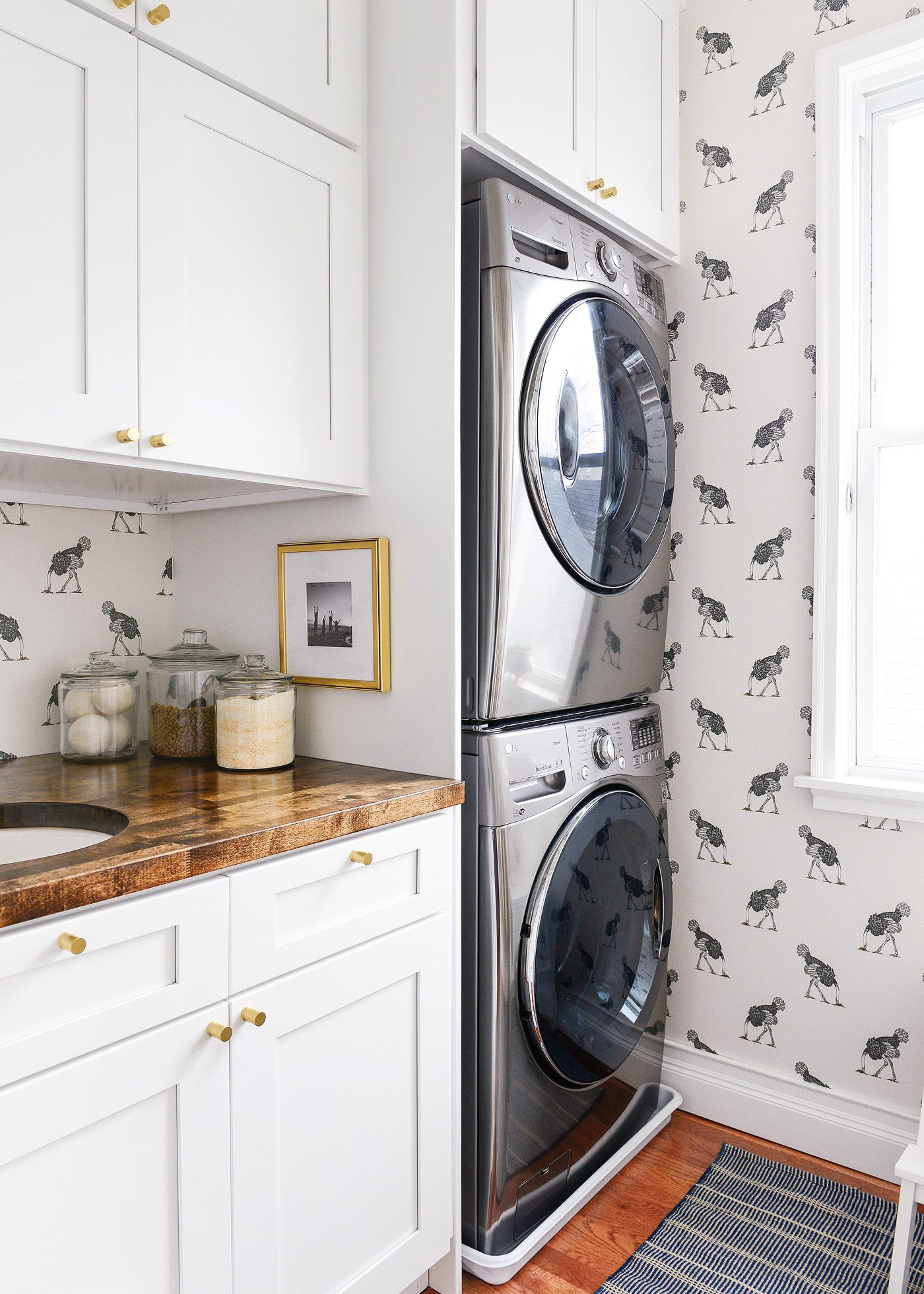

BEFORE AND AFTER
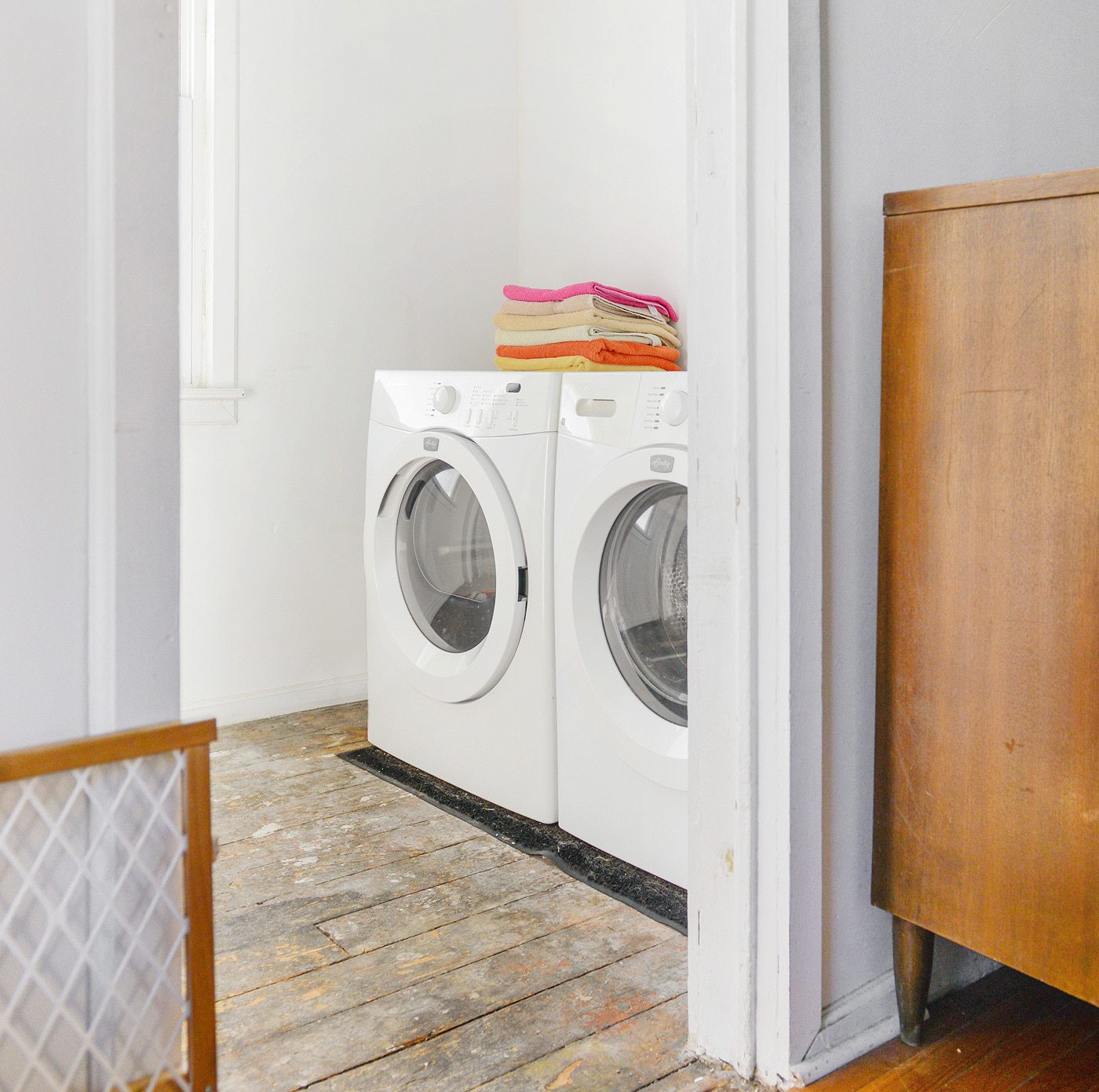

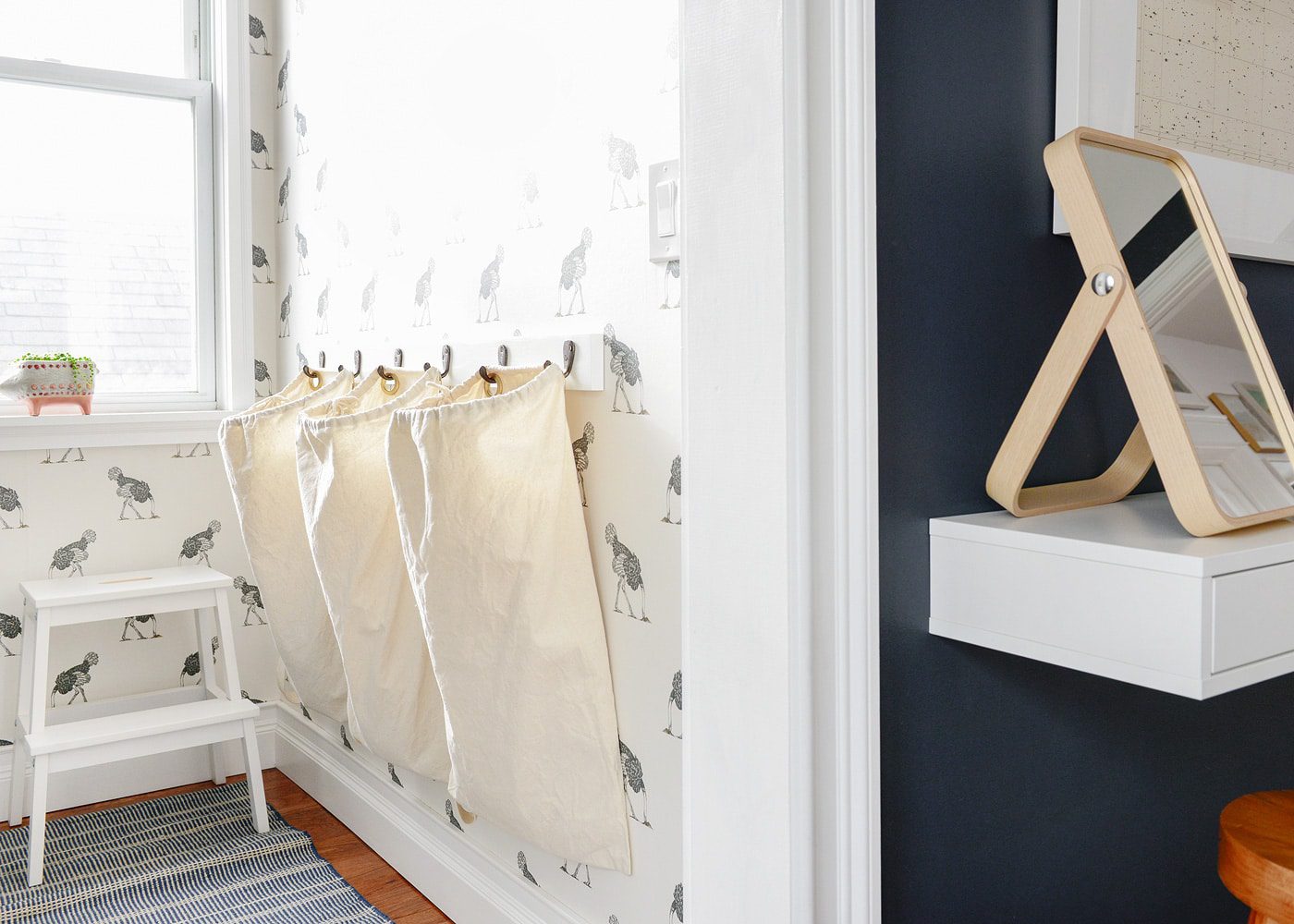

And that, friends, puts a wrap on our bed, bath and laundry renovation! Can you believe we began talking about this space more than a year ago? We’re so happy with the transformation. It’s the sweetest little room, we think. (And most importantly, Jack approved, too.)
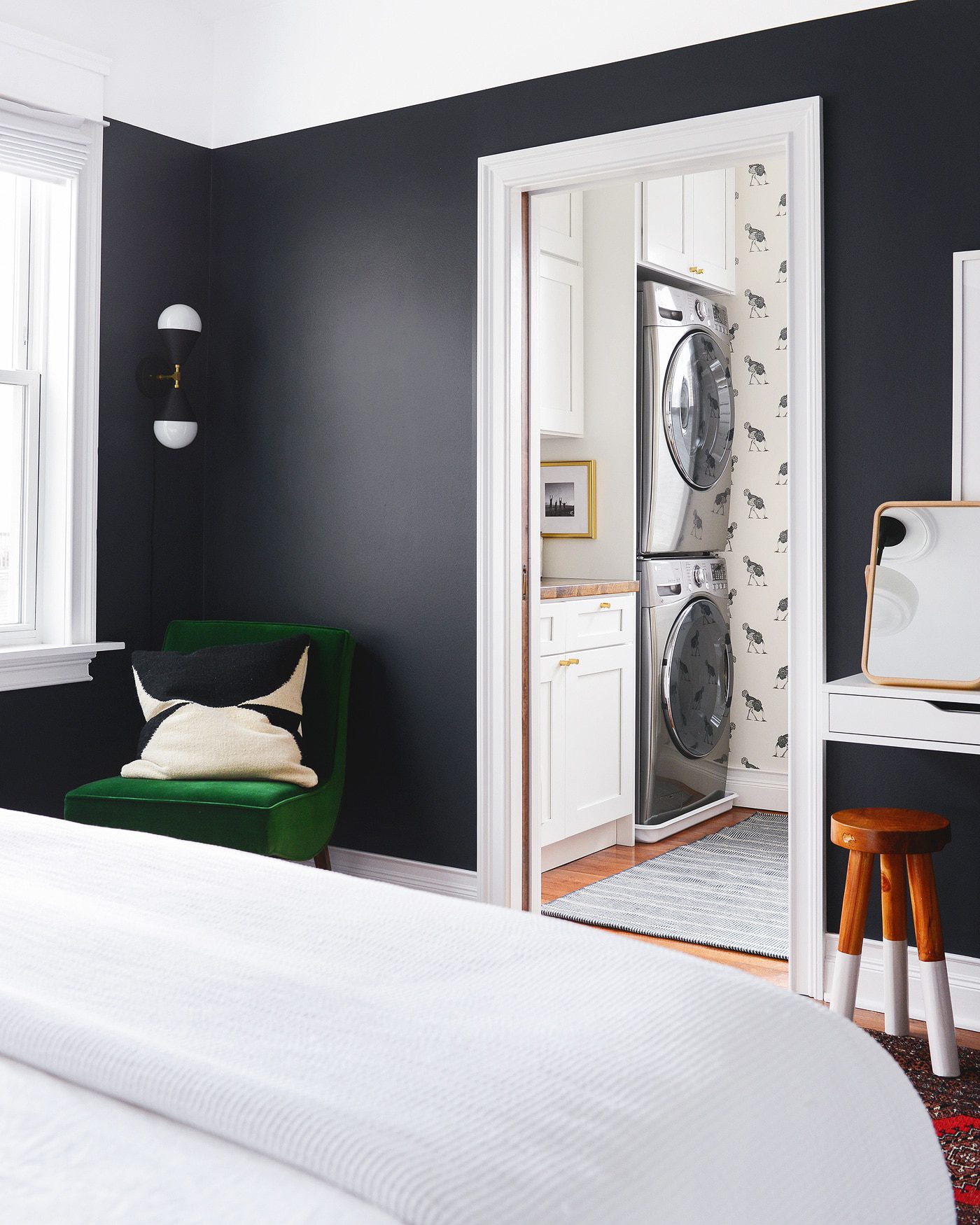

SOURCE LIST
Wallpaper: Beware the Moon | Cabinets: Aspen White Shaker | Frosted glass pocket door | pocket door hardware | Navy striped rug | DIY laundry sorter | white step stool | Brass cabinet hardware | Ceiling flush mount | DIY butcher block countertop | Purist chrome faucet | Porto Fino sink | Retractable clothesline | Storage jars | Metallic gold frame | Water carafe | Animal planter (unavailable, similar) | For bedroom sources, you can also shop our house!
For a full rundown on how we got from point A to B, click on any thumbnail below to take you to the original post!











Looks great! I especially love the retractable clothesline. That is a great addition.
incredible! i love that it’s right there but it’s so pretty! and all the little things you did, definitely make it the tops!
Wow so amazing!!
Do those dryer balls actually work to soften clothes instead of fabric softener?
We’ve never used fabric softener to compare it to… BUT it does speed up the dry time and help to keep things from wrinkling! We love them. We always keep 2-3 balls in the dryer, and when they start to get too small, we’ll have the jar for backup. :)
It looks beautiful, yet still so practical! I think this might be my favorite project you’ve done yet. Upstairs laundry: livin’ the dream.
This looks so great! I’m in the super early stages of planning our laundry reno and our space is pretty small so this is a great inspiration for me and hope you won’t mind a couple of questions! What are the dimensions of your laundry room? I think ours is about 5×6. And how do you like the stacked units? I’m trying to decide between putting ours side by side or stacking them.
Loving everything you guys are doing!
Hi Jess! Our room is almost identical size, so this same layout would work for you, too. We stacked our washer/dryer because it was more important for us to have a base cabinet for Libby, and we’ve been loving it! I think that if it’s important for you to have under counter cabinet space, go with stacked. If you want more cabinetry within arms reach, go for side by side. And, of course, if counter space is important for you (for folding, etc), go with side by side. I’m pretty short, so the ONLY drawback to having stacked units is that I have to stand on my tippy toes to reach deep into the dryer!
Thanks for the feedback! I’m pretty tall so reaching into the dryer isn’t a problem for me :)
I love all the design elements in here. What a great use of space and I love that your laundry room is off the bedroom! Who wants to walk down 2 stories to the basement?? Not me! So my hubby does most of the laundry. ;-) If we had the space it’d go upstairs for sure.
This is so perfect! I love how beautiful and functional it is. I would LOVE to have the laundry room right off the Master, or even in my Master Bedroom closet. Dreamy!
So beautiful!!
http://hvi.sk/r/6AAh
It turned out gorgeous! And like several other readers said, the idea of a laundry room right off the master is GENIUS!
It just makes so much sense. Thanks, Josh!
INCREDIBLE! I don’t think it’s strange at all to have the laundry room off the master bedroom – in our home, it’s just outside the door to the bedroom. I love everything you guys did in this space! It’s all so thoughtful, well-designed, and most of all, beautiful!
Thanks, Brynne! Hope you’re doing awesome! :)
So lovely. That wallpaper is so great. I might actually enjoy laundry if I had a room like that ?
It takes the sting away, haha!
This is perfection! It’s true, on first blush it sounds a little crazy to have the laundry room off the bedroom — but when you think about it for even two seconds, you realize it is absolute genius! And especially when you’ve made it such a beautiful space – every detail from the wallpaper to the brass knobs to that lovely countertop. Lovely! Thanks for sharing it.
So nice, thank you, Kim!
Very nice! I like the retractable clothes line. I’m planning on installing one when I renovate my bathroom. I don’t have a lot room and a retractable one just makes so much sense. I was thinking of putting it in the tub — a la hotels — but maybe should have it span the length of the room, like you did.
[…] Love everything about this space. […]
Love everything about the finished product! The wallpaper, DIY laundry solution and sliding door are some of my favorites.
Wow, that looks so neat and clean! Great work!
I just adore this room! I love the wallpaper! I was wondering if you could tell me which baseboards you used? I’ve been trying to find a link or something on your blog to them- did you get them at a big box store (Lowe’s/Home Depot)? Same for the trim around the doors. Thanks!
All the trim in our home is from Home Depot! Here’s a big post on it: https://yellowbrickhome.com/2014/01/31/trim-picking/
I love the design of this room! But did you ever consider switching the bathroom and laundry room locations? I love the idea of the laundry room off the bedroom, but I’ve never seen it when there is no ensuite.
We did consider swapping them, but having an ensuite wasn’t a deal breaker for us. We chose this over the other, especially because the door to the main bath is SO close to our bedroom.
[…] This laundry room makes us actually want to do laundry! […]
This looks wonderful! Love the butcher block countertop and the wallpaper!
So inspiring. Gorgeous!! Such a great idea to have it were you need it near the clothes! Love the hideaway for your cat giving her a safe place away from the boys!
everyday I have been reading thru and cathing up I am inspired to imagine what I could do in my wee rental railroad. Declutter is a big one for me and its a goal for this year.
You are my inspiration!
Thank you! We are so excited to have you here. :D
Hey Kim, I have a question for you about the RTA cabinets. We’re about to use them for our kitchen, and the pull location on the drawers are stumping me. All the drawers have the shaker paneling, even the long drawers (as opposed to a flat or slab drawer front), and it’s making the placement of the pulls pretty tricky. What led you to put the pulls on top of the drawer, instead of centered? This is what we’re leaning toward, but I’m concerned it will look awkward on long drawers (up to 3 feet long)
Hi, Paige! It was honestly just personal preference! Those two small drawers under the sink had us realizing it would look silly to have them in the middle (again, personal preference), so we opted to put ALL the knobs on the paneling. As long as you’re consistent, you can’t go wrong!
[…] via Yellow Brick Home […]
[…] 1, 2, 3, 4 […]
My laundry room is attached to my master bedroom as well. My house was built in 1952. This gives me a ton of ideas. My laundry room is so narrow! I’m struggling to find machines that aren’t way to big. I’ll likely end up stacking them, but there is still the depth issue.
I’m so happy I came across your blog! You guys have excellent taste!
[…] Source Source […]
I love your laundry room remodel!
Where did you get those floors please?
[…] Yellow Brick Home’s bright and fun laundry room […]
[…] Photo: Yellow Brick Home […]
What are the dimensions of the laundry room? It looks beautiful!
About 5’x5’
Was the large cabinet piece covering the washer dryer a custom cabinet piece or a piece of painted wood?`
Our ceilings are 9.5ft, so we had it custom fabricated by a cabinetmaker.