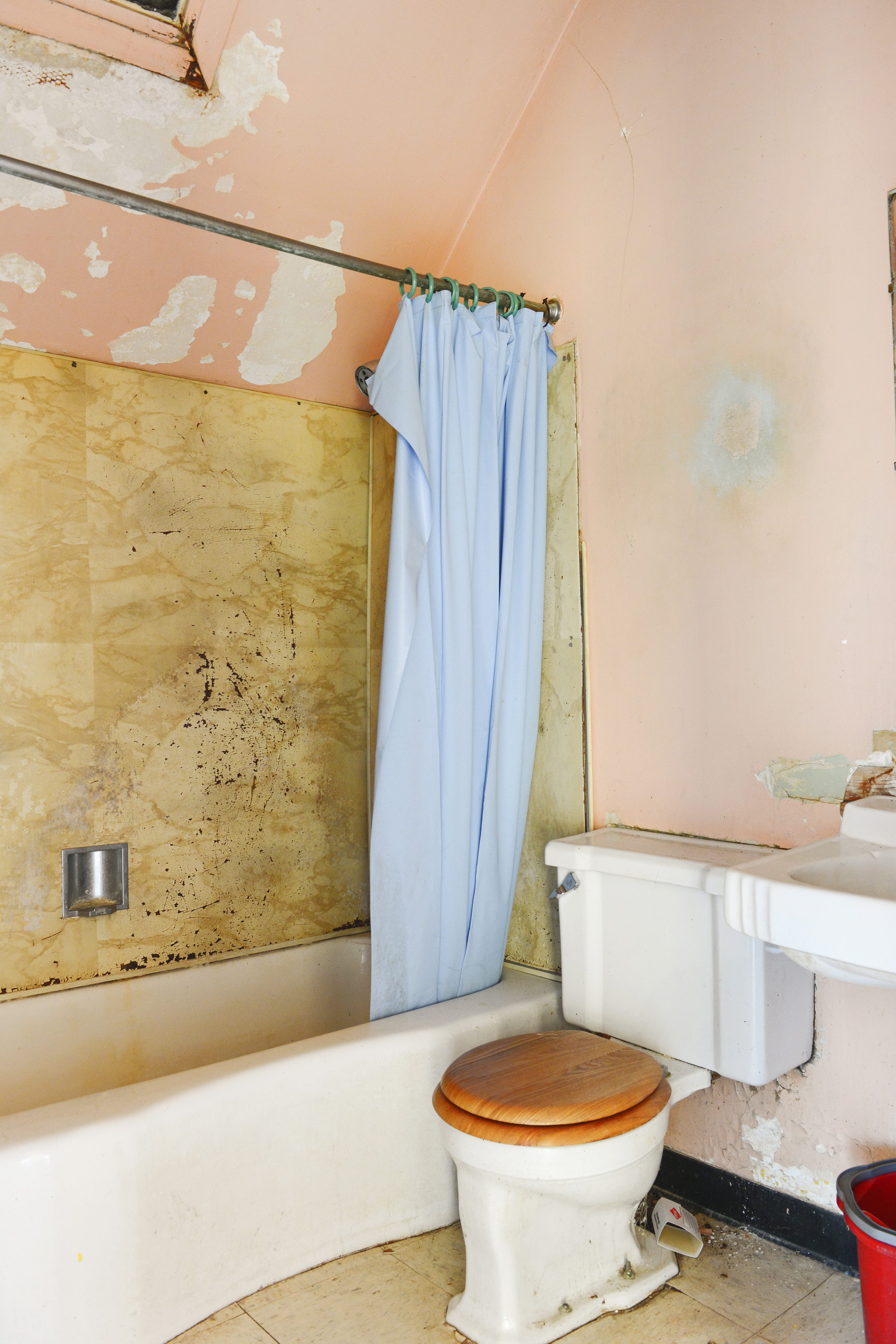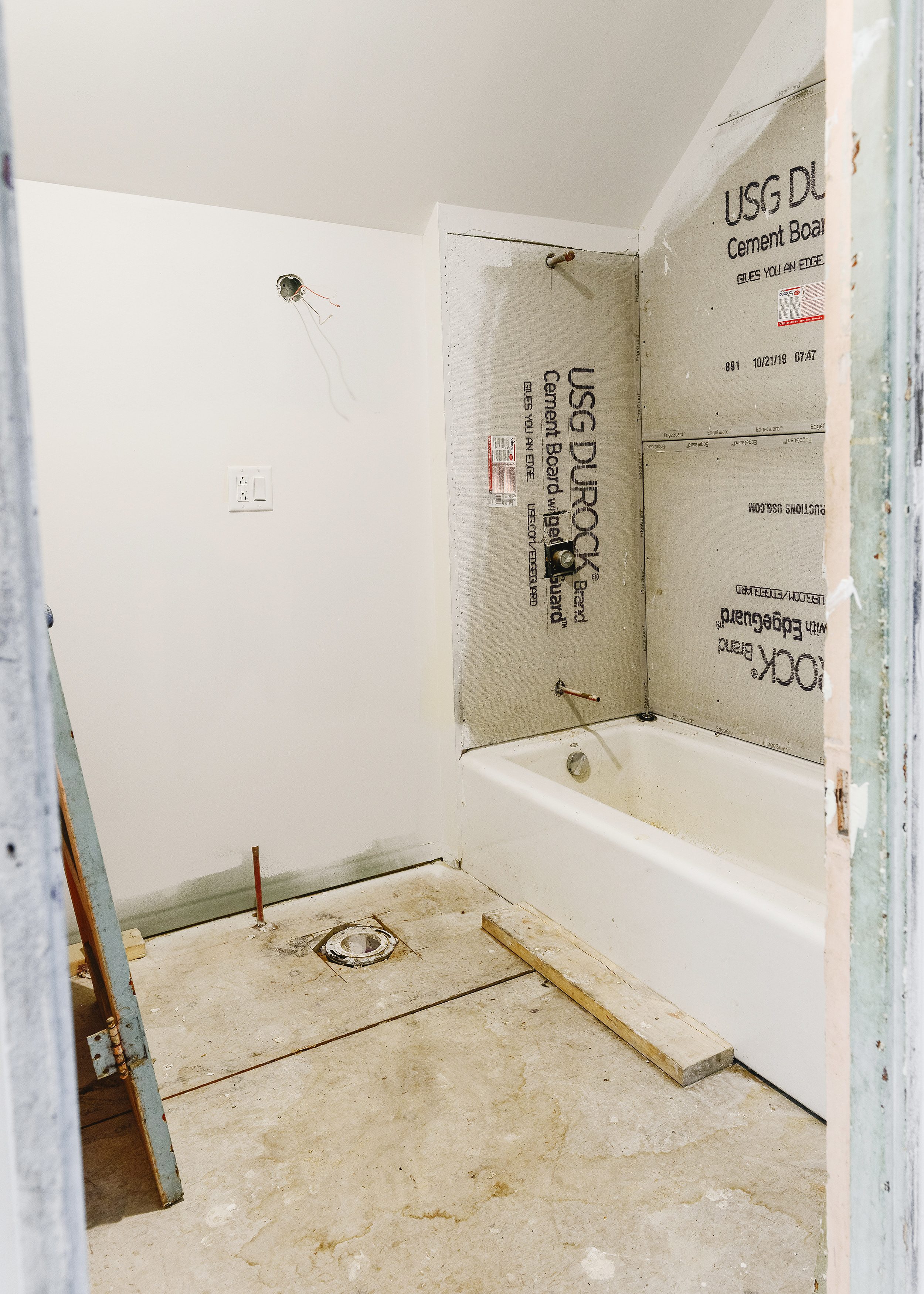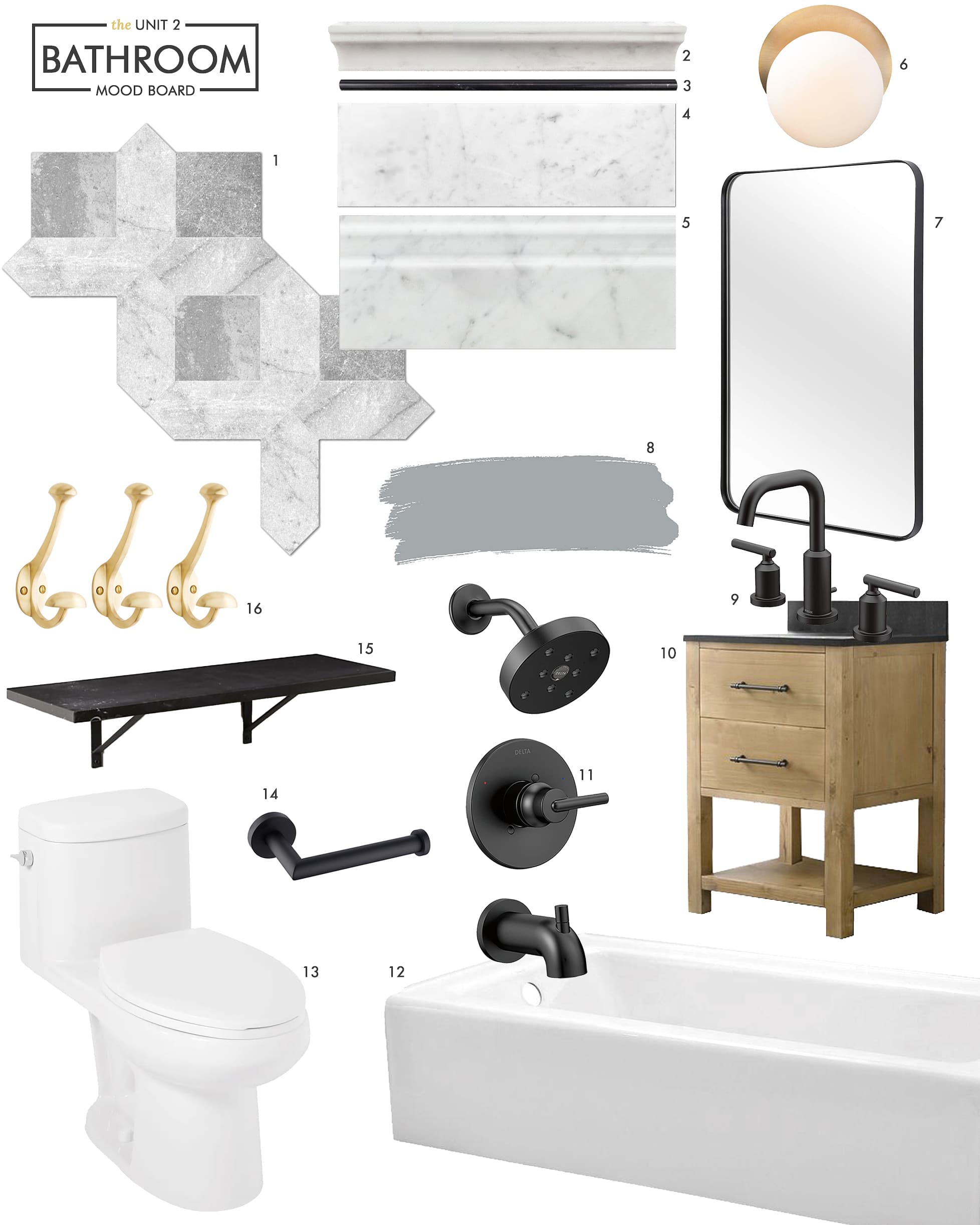Over the next couple of weeks, we’ll be sharing mood boards for each of the Two Flat’s wet rooms! If you’re counting, that’s 2 bathrooms + 1 kitchen for Unit 1, and 1 bathroom + 1 kitchen for Unit 2. These plans will act as a resource as we move through each of these rooms over the course of the summer. Ready? Ready.
Room Hop
Unit 2 Bathroom | Unit 1 Pink Bathroom | Unit 1 Den Bathroom | Unit 2 Kitchen | Unit 1 Kitchen
While Unit 2 may be pint-sized, it’s a well-laid floor plan full of charm, architectural details and – bonus! – large bedroom closets. I often tell Scott that I could happily live in this apartment with him, Lucy, CC (and perhaps a foster pup for good measure), but upon completion of the renovation, our plan is to rent this unit with a traditional yearly lease. There is only 1 bathroom in this Unit, and we worked with our architect to maximize the layout and pack it with function.
Unit 2 Bathroom | Before


Unit 2 Bathroom | Today


You can see that we rotated the layout to better accommodate a larger vanity – even borrowing a few inches from the neighboring kitchen to make it work. In the before photo, you may even see a small glimpse of the former skylight, which I had been hoping to salvage! Sadly, it was in rough shape and had been roofed over, and we ultimately decided to nix it to prevent future leaky mishaps.
Our design plan leans masculine at first glance – matte black fixtures and warm wood tones, yes! – but there are delicate details weaved throughout, too. The thin black pencil tile. Brass accents. The glossy marble with subtle veining. We kept the colors minimal (an effort to allow the marble to shine), but we’ll be injecting a blue-grey base on the millwork and walls for added depth.


1. Cassettone grey mosaic | 2. Firenze Carrara capital | 3. Black Marquina pencil tile | 4. Firenze Carrara 4″ x 12″ | 5. Firenze Carrara skirting | 6. satin brass sconce | 7. black wall mirror | 8. Magnetic Gray SW 7058 (walls, door and all trim) | 9. Moen Gibson faucet | 10. 24″ vanity | 11. Delta Trinsic tub + shower trim kit | 12. Kohler Bellwether tub | 13. Sarasota toilet | 14. matte black TP holder | 15. black marble shelf | 16. brass towel hooks
What do you think, friends?
Want more Two Flat? Here’s an overview of the project, and here’s a post-by-post breakdown of our renovation progress from day one! This Q + A covers a lot of ground (like how we knew she was The One and how we’re financing the project), and you can even watch our video series ‘Dear Two Flat’ on YouTube. Thank you for following along!










Wow…I really like this!
Can’t wait to see how the tile pattern looks on the wall!
*Jaw drops* It’s gorgeous! I can’t wait to see the black pencil tile. Craving a change over here and considering paint in our bathroom, so thanks for the inspiration (as always).
I love all the black accents! They are going to look gorgeous with the marble. I’m actually planning to use that same Delta tub + shower kit in my own bathroom reno, so I’m excited to see how they look installed in yours. Whaaaaaat is up with that outlet/switch in the middle of the wall, though?
Haha! It’ll be right next to the mirror and is for the sconce above the toilet. Hopefully it won’t look too out of place once everything is in.
Ah, ok! I’m sure it’ll be unnoticeable once some of the other pieces are in place – the rough in phase always looks a little crazy :)
Love everything about this, particularly the floor tile! Swoon!
I love how you’ve layered the tile. Masculine yes, but it’s also very Chanel to me. Can’t wait to see it!
Ooh I love that description.
Yes! Yes! Yes!
Love the choices…except for the paint! We’re house shopping right now, and it makes me sad to see so many houses drowning in gray everything. I am an earth tones person and gray is fine in small doses, but I would not want a room or a house in gray. What about a color that’s quite grayed down so it blends but is not gray?
Looks wonderful! Any chance you could share the dimensions of this room?
It’s about 6’x6’
Marble in a rental unit. Y’all are brave.
I love! Your style closely represents what I’m trying to do in my renovation. A bit traditional with a modern twist. And thank you for clarifying this one will be a traditional rental, I can never remember which is which! I think it was very smart to have the riskier pink bathroom in a short term rental
Haha, exactly.
I love these Delta fixtures and used them in my master bath renovation. One thing to note is the water does spot the black (shower head & faucets) – a little bit of an eyesore but easily scrubbed off when cleaning.