Today wraps up the end of our Two Flat wet room mood boards! If you’re counting, there have been 2 bathrooms + 1 kitchen for Unit 1, and 1 bathroom + 1 kitchen for Unit 2. These plans will act as a resource as we move through each of these rooms over the course of the summer. Ready? Ready.
Room Hop
Unit 2 Bathroom | Unit 1 Pink Bathroom | Unit 1 Den Bathroom | Unit 2 Kitchen | Unit 1 Kitchen
It’s the last mood board of all the Two Flat’s wet rooms! I’d like to think that we’re saving the best for last. Just like every other mood board so far, Unit 1’s kitchen threw us several curveballs. (You think you’d eventually get used to it, but nope!) The shape of this room changed slightly, from removing the old pantry to hollowing out a refrigerator cubby and making room for a bedroom closet on a shared wall. Phew.
Unit 1 Kitchen | Before
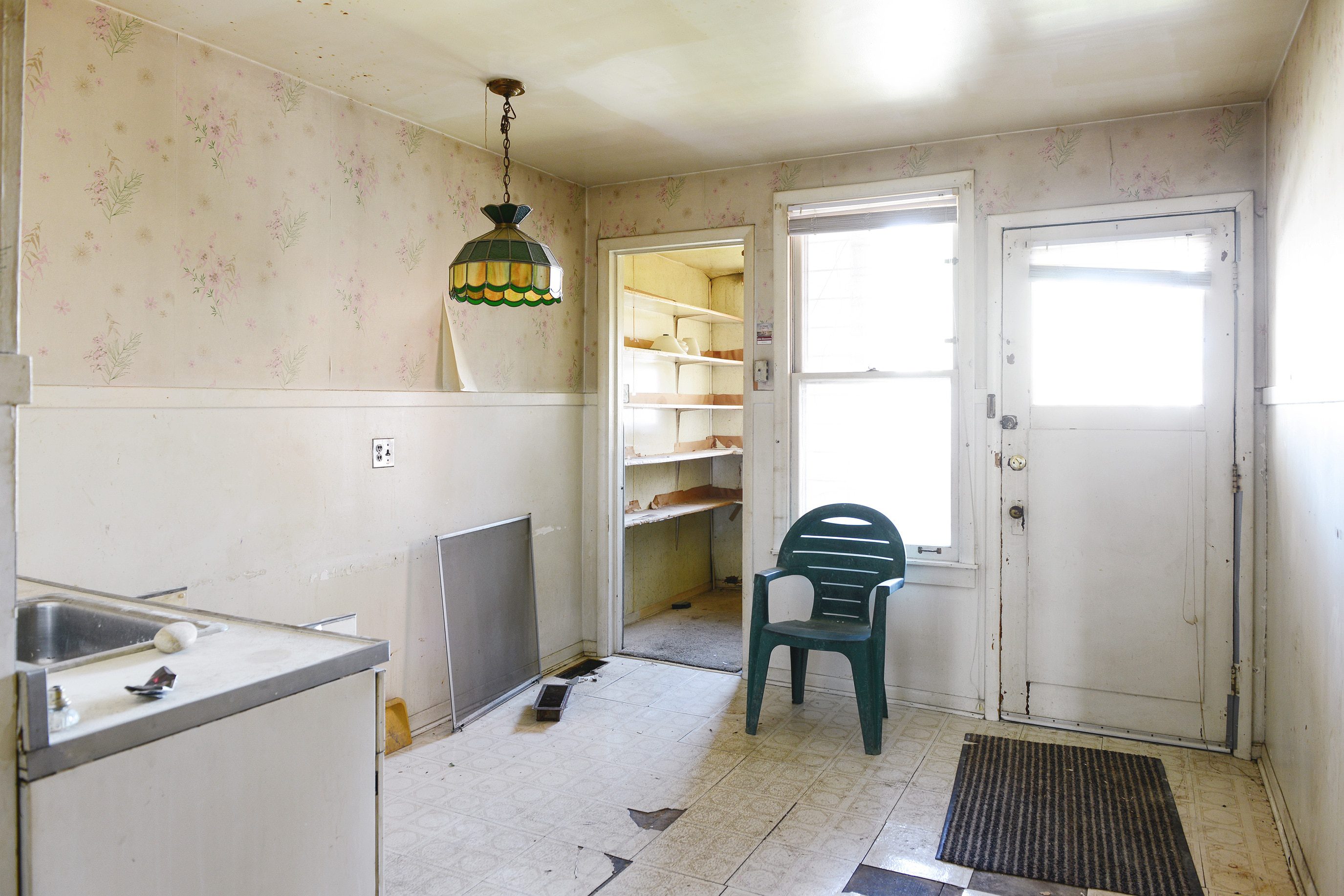

Unit 1 Kitchen | Today
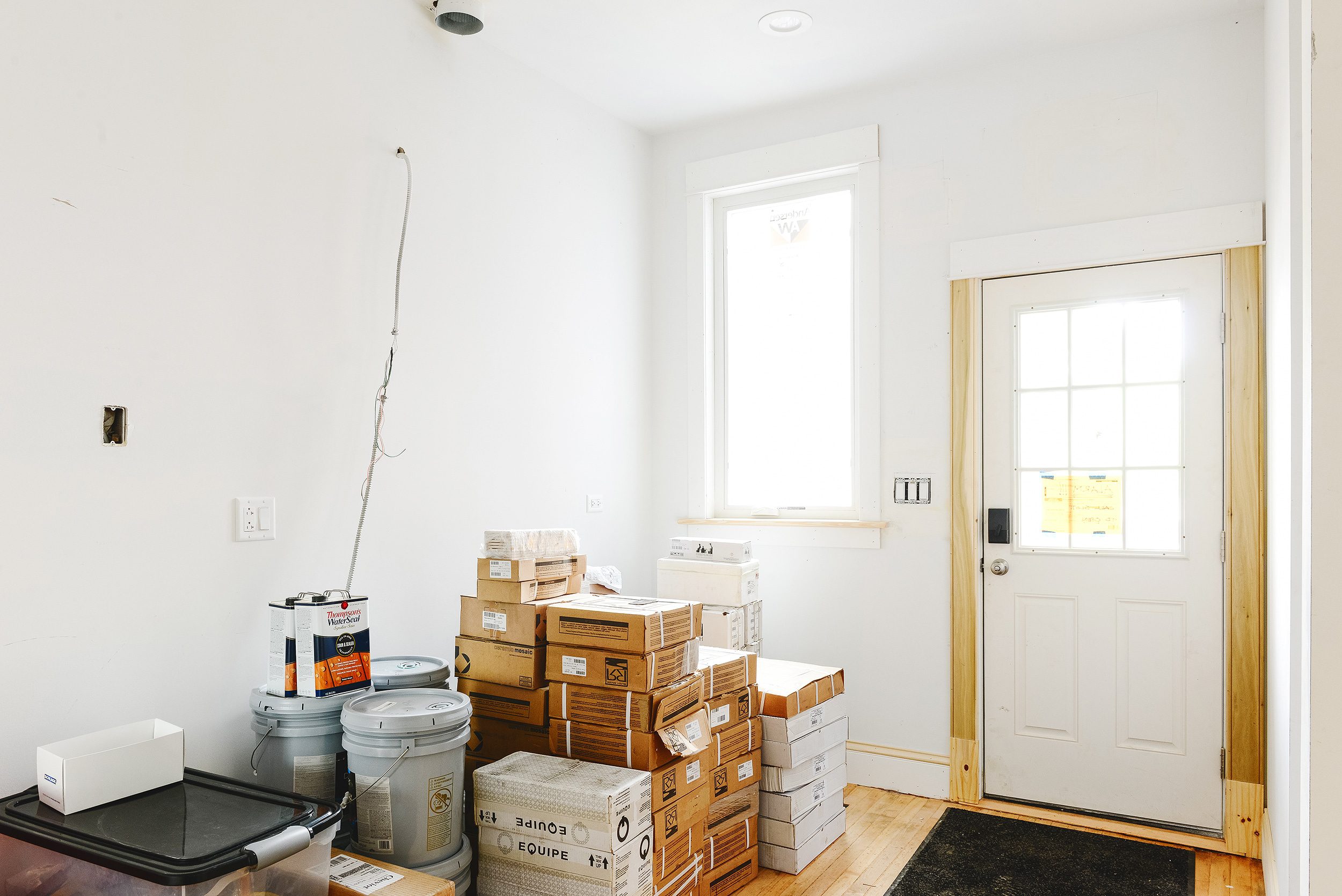

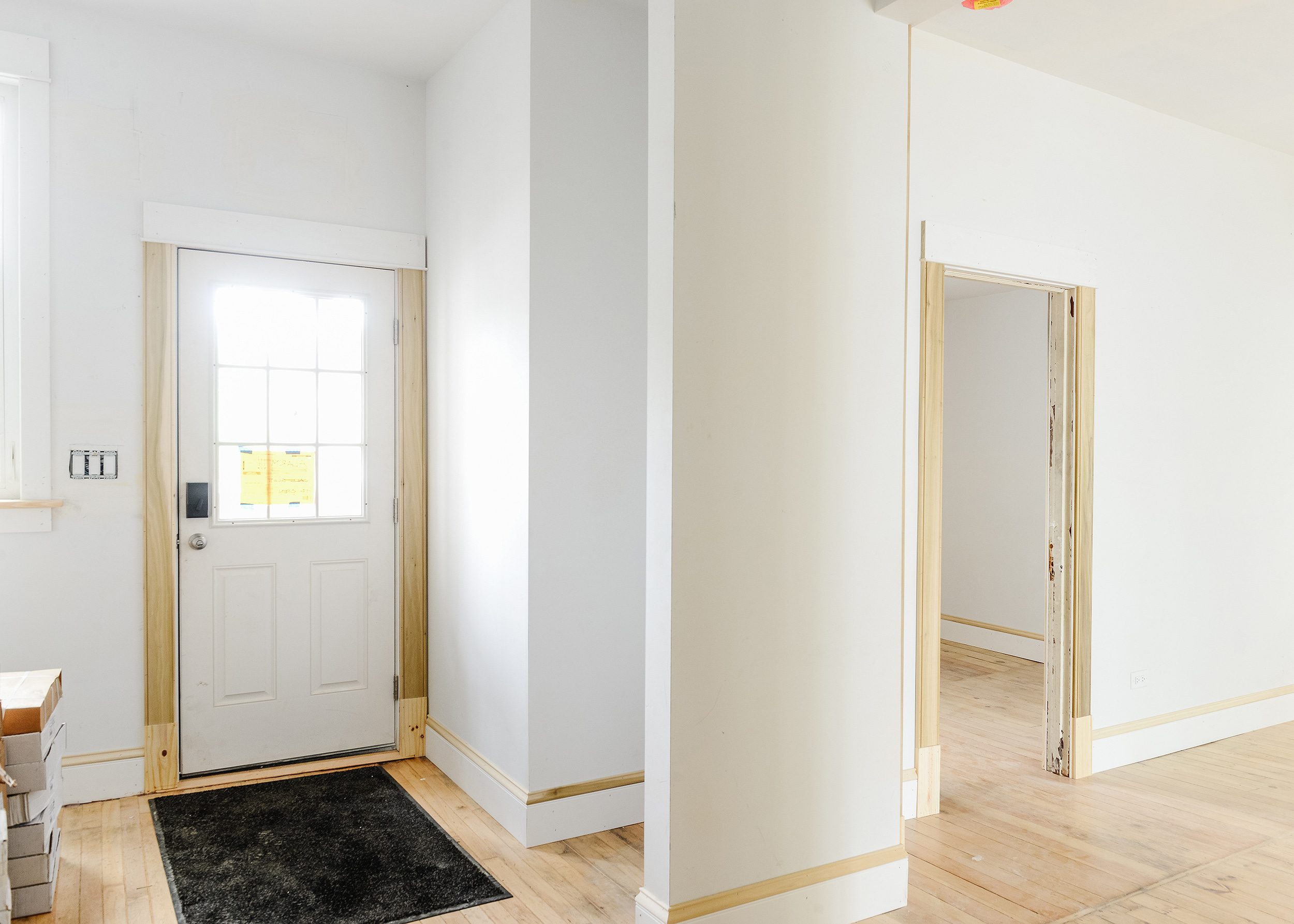

Unit 1 Kitchen | The Plans
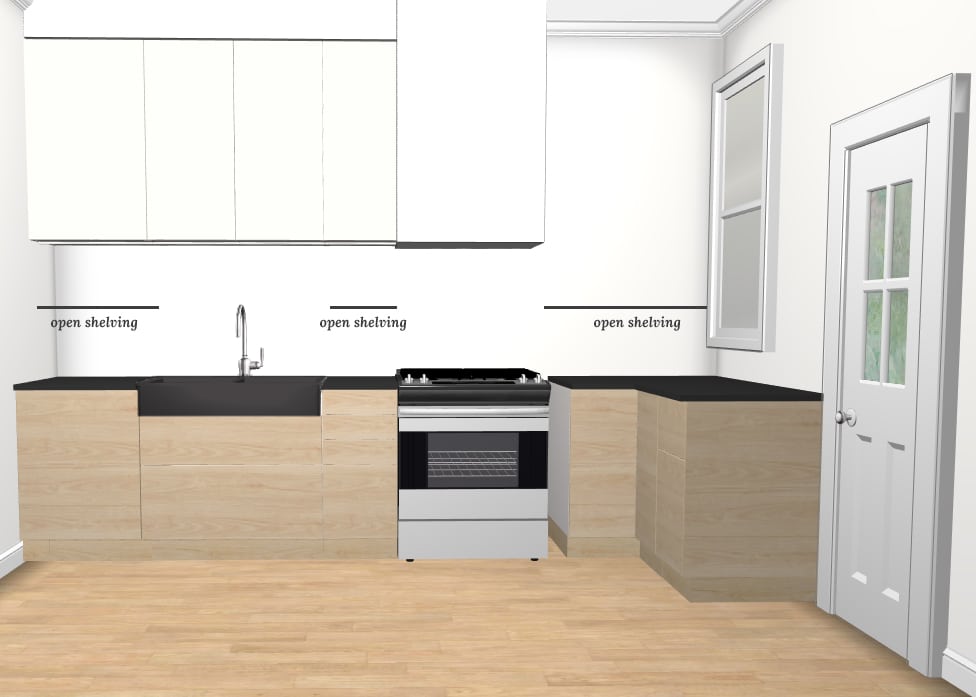

Like Unit 2’s kitchen, the sketch ups you’re seeing here are pulled from the IKEA Kitchen Planner, which has many limitations. I still wanted to give you a general idea of our direction, but of course there’s so much that I need to break down for you, too! It took a while for this space to click! for us, but once it did, things fell into place. Let’s talk about it.
- The ceilings are not-quite-10′ in this room, so we pulled out all the stops and are using 40″ tall cabinets. There will be a few inches exposed at the top, so we’ll add trim to make the uppers look super custom.
- Beneath the upper cabinets, we’ll be adding open shelving inspired by Cathy of The Grit and Polish. I dare you to click on that link and tell me you don’t love her kitchen.
- The reason we couldn’t fit uppers to the right of the range hood (which we’ll be creating to look built-in), is because the kitchen window is only 10″ from the back wall. When we all realized that the new window was installed to close to the wall – well, we weren’t happy. But! What’s done is done (and after stewing on it for a few days), and we’ll continue the open shelving on that wall. Perhaps I’ll add art above the shelf, which will help to balance things out.
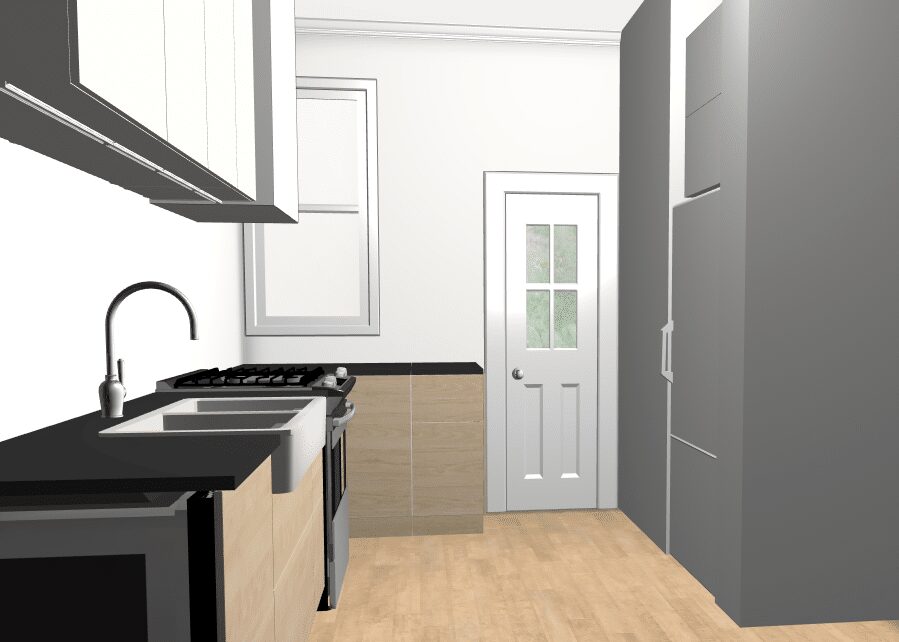

- If we swing around this way and face the back door (and no, I have no idea why it looks so squished!), you can see our refrigerator cubby. You can see how the cubby looks IRL by checking out the last photo of the space today.
- Above the refrigerator, we’ve added two uppers for deep storage.
- The dishwasher is to the left of the sink, hidden behind a cabinet panel!
For this kitchen, we’re mixing warm wood for the lowers and matte white for the uppers. Instead of tile for the backsplash, we’d like to install beadboard and color match it to the upper cabinets, which we think will highlight the ceiling height. We picked up a big stack of steely-blue dining dishes, which we can’t wait to display on the open shelving. We’ve also thrown in brass accents and black countertops with matching black hardware – but we think the extra wide black quartz farmhouse sink is going to steal the show!
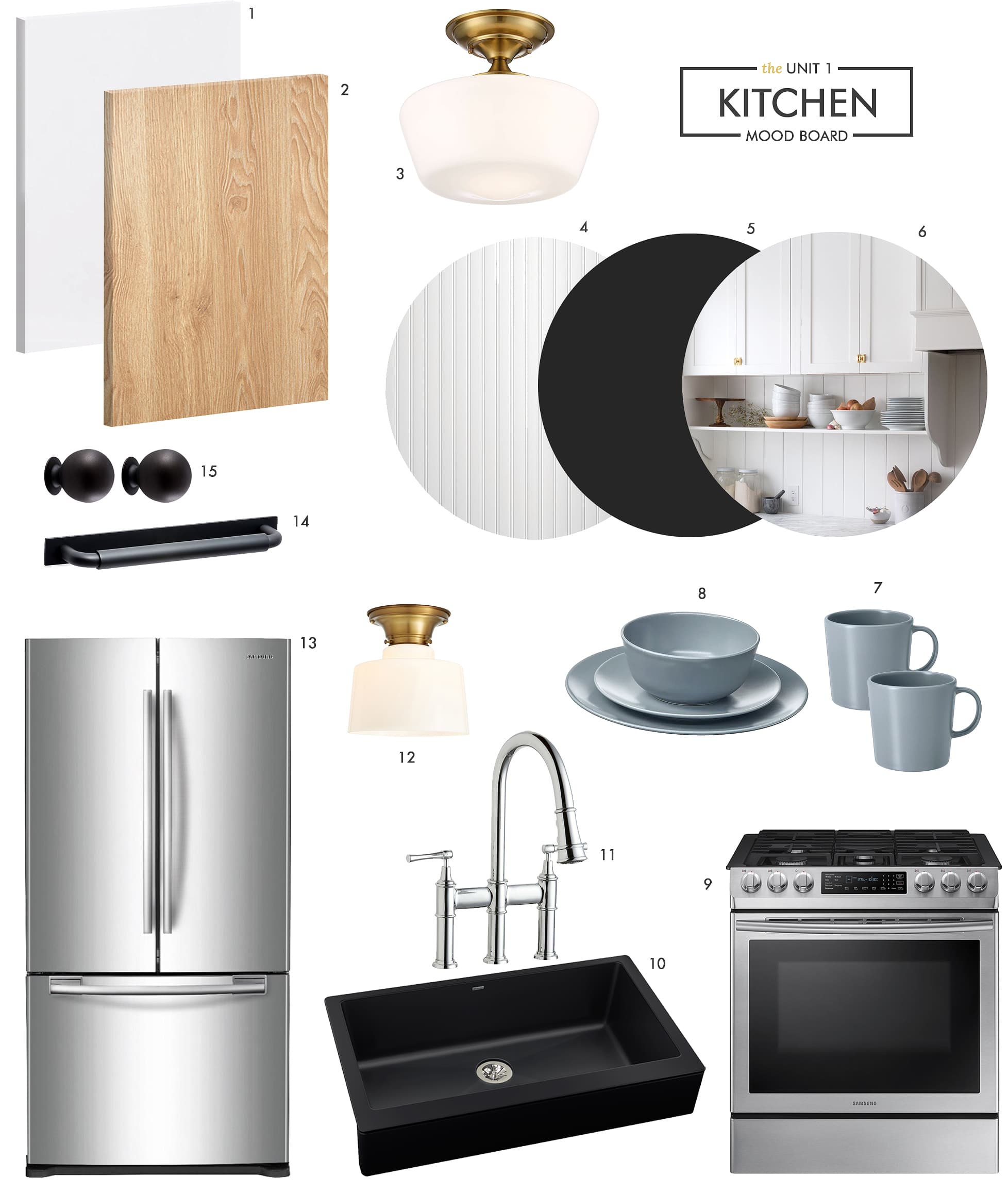

1. Semihandmade Supermatte white slab doors for IKEA cabinets | 2. Semihandmade Impression Tahoe slab doors for IKEA cabinets | 3. schoolhouse light | 4. beadboard backsplash | 5. black countertops (undecided) | 6. open shelving inspired by The Grit and Polish | 7. mugs | 8. dinnerware set | 9. slide-in gas range | 10. Elkay Quartz Luxe farmhouse sink in Caviar | 11. Elkay bridge faucet in polished chrome | 12. Thurman flush mount (for above sink) | 13. French door refrigerator | 14. 6″ Patton drawer pull (for dishwasher) | 13. ball knobs
Want more Two Flat? Here’s an overview of the project, and here’s a post-by-post breakdown of our renovation progress from day one! This Q + A covers a lot of ground (like how we knew she was The One and how we’re financing the project), and you can even watch our video series ‘Dear Two Flat’ on YouTube. Thank you for following along!










Yes! We were also inspired by the Grit and Polish kitchen to achieve a custom-look solution for our project with 10′ ceilings. Just placed our order for four kitchens worth of 40″ IKEA uppers last week and working on finalizing our Semihandmade door order this week :-) Have you figured out what trim/filler combination you’ll use to fill the space above the cabinets yet? It seems like you’re a bit ahead of our install, so I’m definitely looking forward to following along and seeing how you execute in practice – I’m sure it will turn out magically.
Hi Kara! We will end up with a 7-8” gap at the top, which we’ll use flat stock to conceal. We might also add a piece of decorative molding if we think it needs it… but we’ll play that part by ear!
Ooooo you know I’m excited to see those shelves come to life! And all of these spaces – I’m so impressed by you two!
Back at ya!
I’m curious how you ended up with this cool-toned, classic mood board. Did you consider other vibes? Was it harder to rein things in or to add more texture/personality like the black sink. Your projects always end up so beautifully cohesive with just a bit of quirk. Would love to read more about the process!
Thanks, MJ! We really wanted it to feel classic and clean. The quirk we love so much will come in once we style the shelves, add artwork and probably a plant or two. :)
I’m sure you have your plans for these units well thought out, but man I would love to live in Unit 1 full-time while Unit 2 looks like a perfect AirBNB I would choose to spend a few nights in.
I love the look and the general plan, but as a renter, I’d probably hate to have to use that faucet (and wouldn’t appreciate its convoluted look). Always needing to open and close two faucets and not being able to turn it on and off while keeping a certain temperature does not make for a good time. I switched my kitchen faucet because of that, and am suffering with my bathroom one because the plumbing is almost unreachable and I’m afraid of breaking something (it’s a rental). The specific model you show also has, both on your link and when you follow the link on Cathy’s post, a lot of people complaining about the quality not feeling so great or even it breaking after 6-7 months and no one feeling responsible. So I’d be a bit weary with that one.My personal preference for a kitchen faucet is one where I use only one lever, which not only lets me keep certain temperatures, but also allows for turning on with the back of my hand, for example when I have handled raw meat. The fancy kind where you can activate them by simply touching them anywhere are cool also, but probably more pricey and with I suppose some risk of features maybe not working anymore after a while, so maybe not the right choice for a rental property.
Those are fair points. We think the stunning looks are just right for the space, so we’ll stick with the plan for now!
How has the pandemic influenced your choices to airbnb your properties? Permanent rentals seems much less riskier long-term than the constant worry of contagion and fully sanitizing spaces between airbnb clients. Personally, I would not rent a flat that shares walls/ductwork with an airbnb until there is a vaccine, but I am curious how you see this as landlords who are hoping to maximize your profit.
Hi Emma! Great questions. While our intent is to still AirBNB unit 1, our final decision will be impacted by how things are looking closer to completion. The good news is that the two units don’t share HVAC or ductwork and each has its’ own private rear entrance separate from the shared front hallway.
Hi! I love the school house light that you linked to on Amazon, but it’s coming up as page not found. Could you please relink? This project has been so much fun to follow. I love seeing your vision come to life!
Hi Christine! Here’s the link. It looks like it’s not currently available in the brass finish, but there are a few other options. Hope this helps!
Thanks!
Love it! Would a hanging fruit basket or small pot rack fit above the shelf in the window nook? I can’t tell if the space is too tall or small for those, but storage that’s airier could maybe work? (Or I’ve just seen too many cute fruit baskets lately.)
It might be too tall! But maybe a hanging plant would fill the space nicely??
Beautiful! I can’t wait to see the finished product. I can’t imagine how frustrating it must have been to lose that upper cabinet to the right of the stove, but I know you’ll make it look intentional in the end. You guys are so thoughtful with your designs.
So frustrating(!), but hopefully it will give us a moment to pivot and come up with something better.
Hi Kim! This is going to look so amazing! Your blog is such a joy and so informative. I am wondering if you’ve used the Elkay quartz composite sink before? I’ve seen mostly great but a few mixed reviews re: chipping/staining. I am still considering it for our kitchen reno, so any thoughts you have would be so very helpful! :)
Thank you! We haven’t used it before but are really intrigued. We’ll definitely share our review!
Hello! I’m having trouble finding the last photo of the kitchen with the fridge cubbies and storage. Designs look so nice and functional!!