Over the next couple of weeks, we’ll be sharing mood boards for each of the Two Flat’s wet rooms! If you’re counting, that’s 2 bathrooms + 1 kitchen for Unit 1, and 1 bathroom + 1 kitchen for Unit 2. These plans will act as a resource as we move through each of these rooms over the course of the summer. Ready? Ready.
Room Hop
Unit 2 Bathroom | Unit 1 Pink Bathroom | Unit 1 Den Bathroom | Unit 2 Kitchen | Unit 1 Kitchen
The den bathroom is on the basement level of Unit 1. When we bought the Two Flat, there was no way to access it from the first floor, rather, you had to use the basement door from the outside! We’ve since removed the outside door, and we added a staircase from the first floor, down into the den. The entire den has seen massive structural changes in the last year – from the addition of two bedrooms, a laundry room and the utility closet!
Unit 1 Den Bathroom | Before
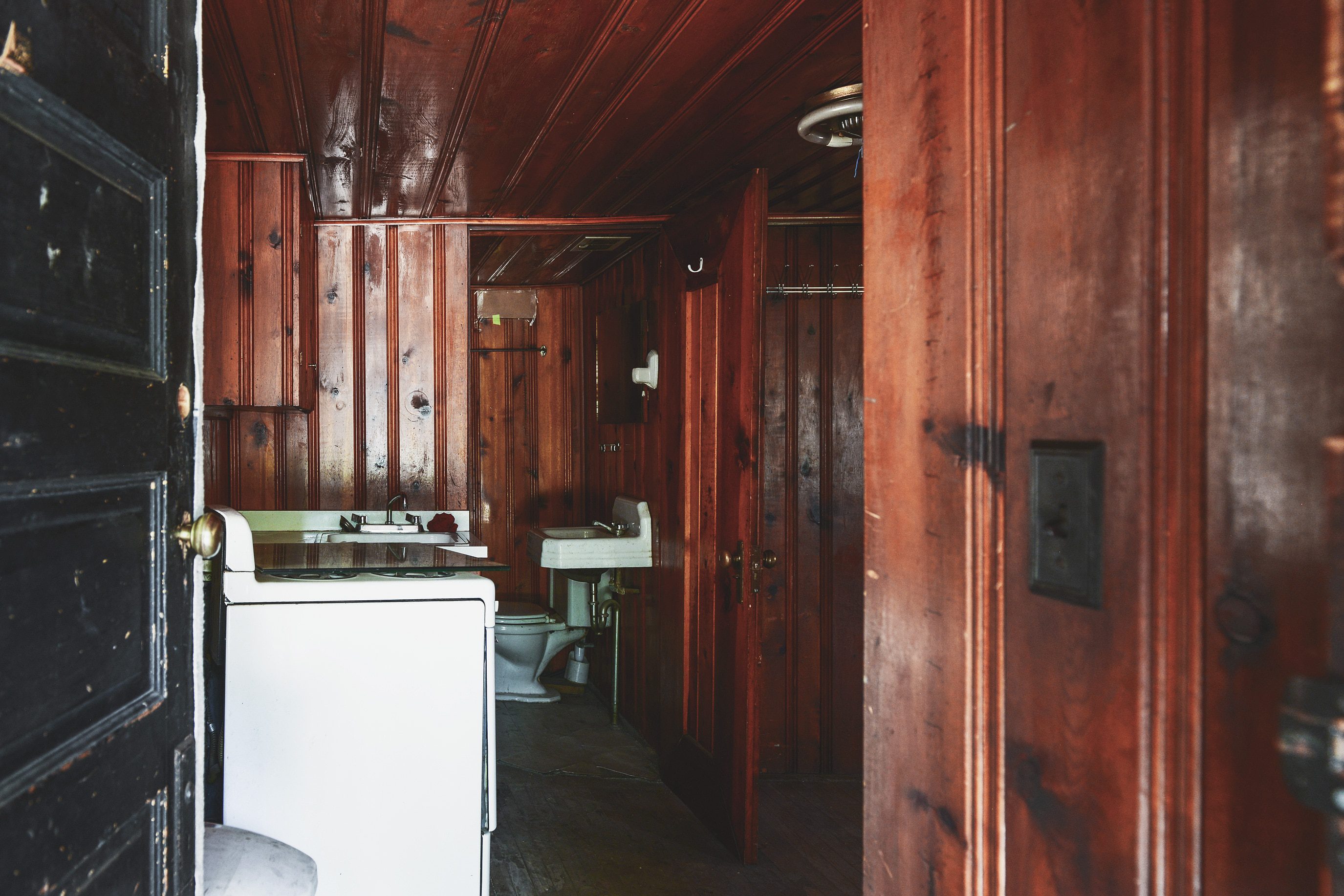

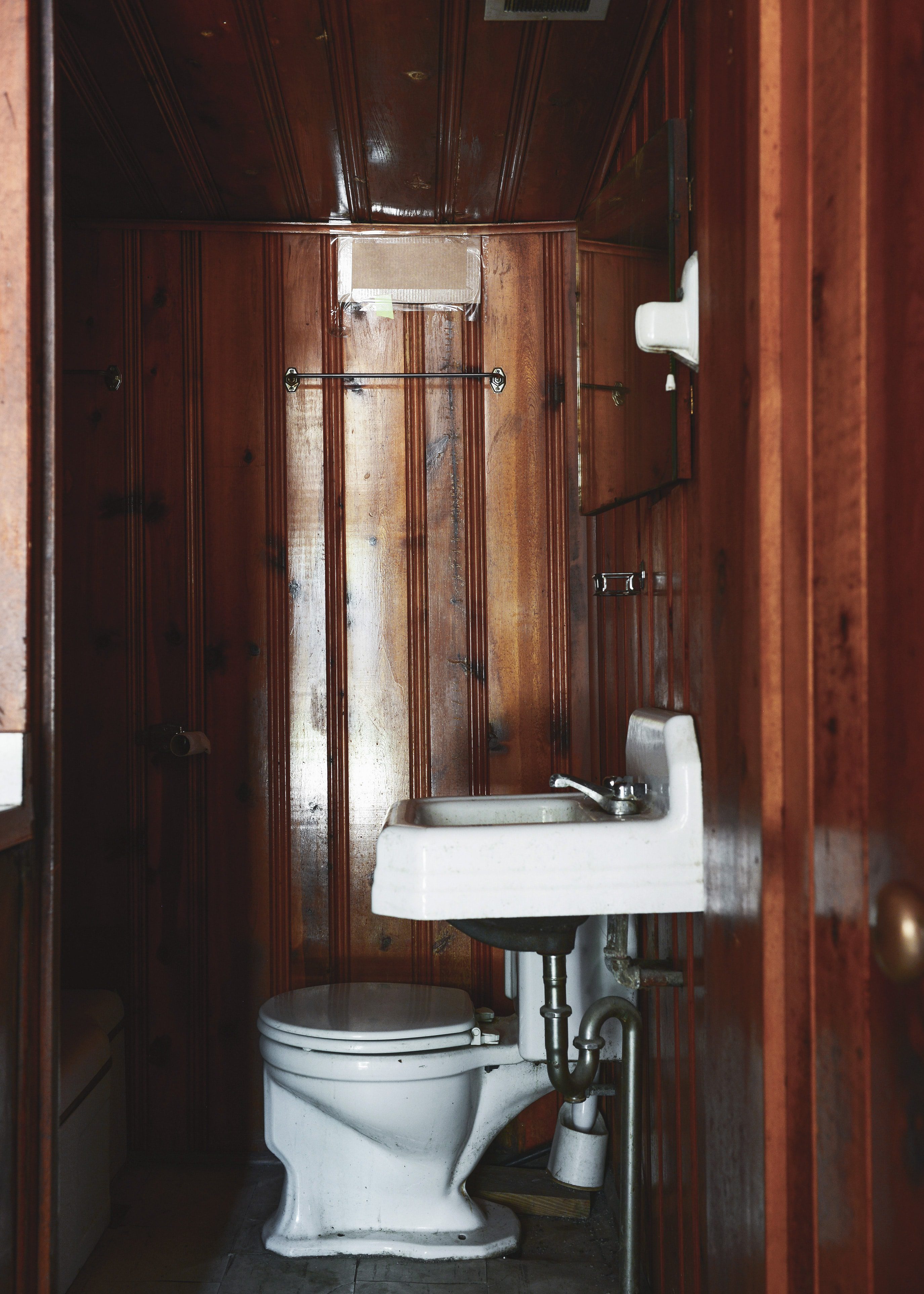

Unit 1 Den Bathroom | Today
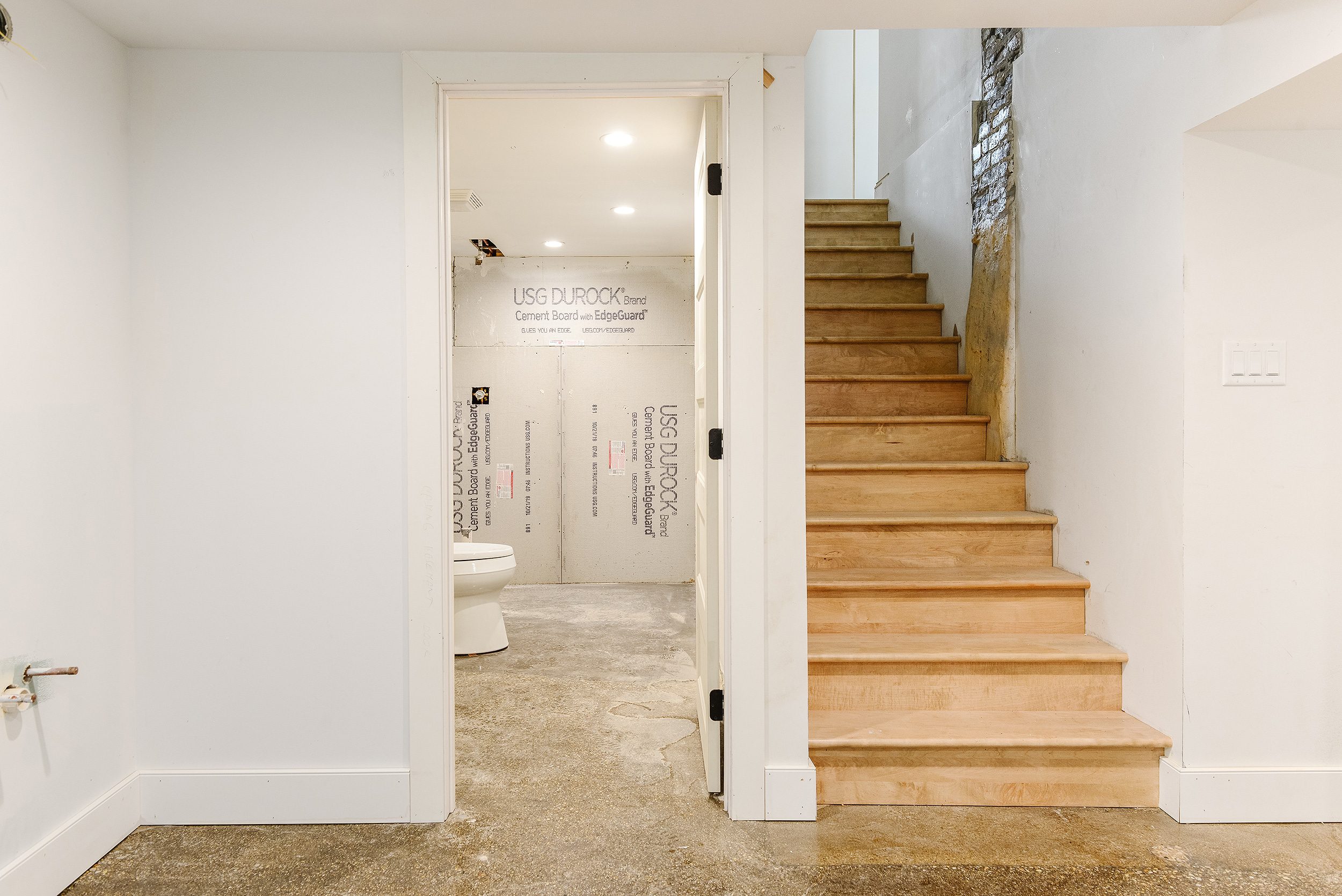

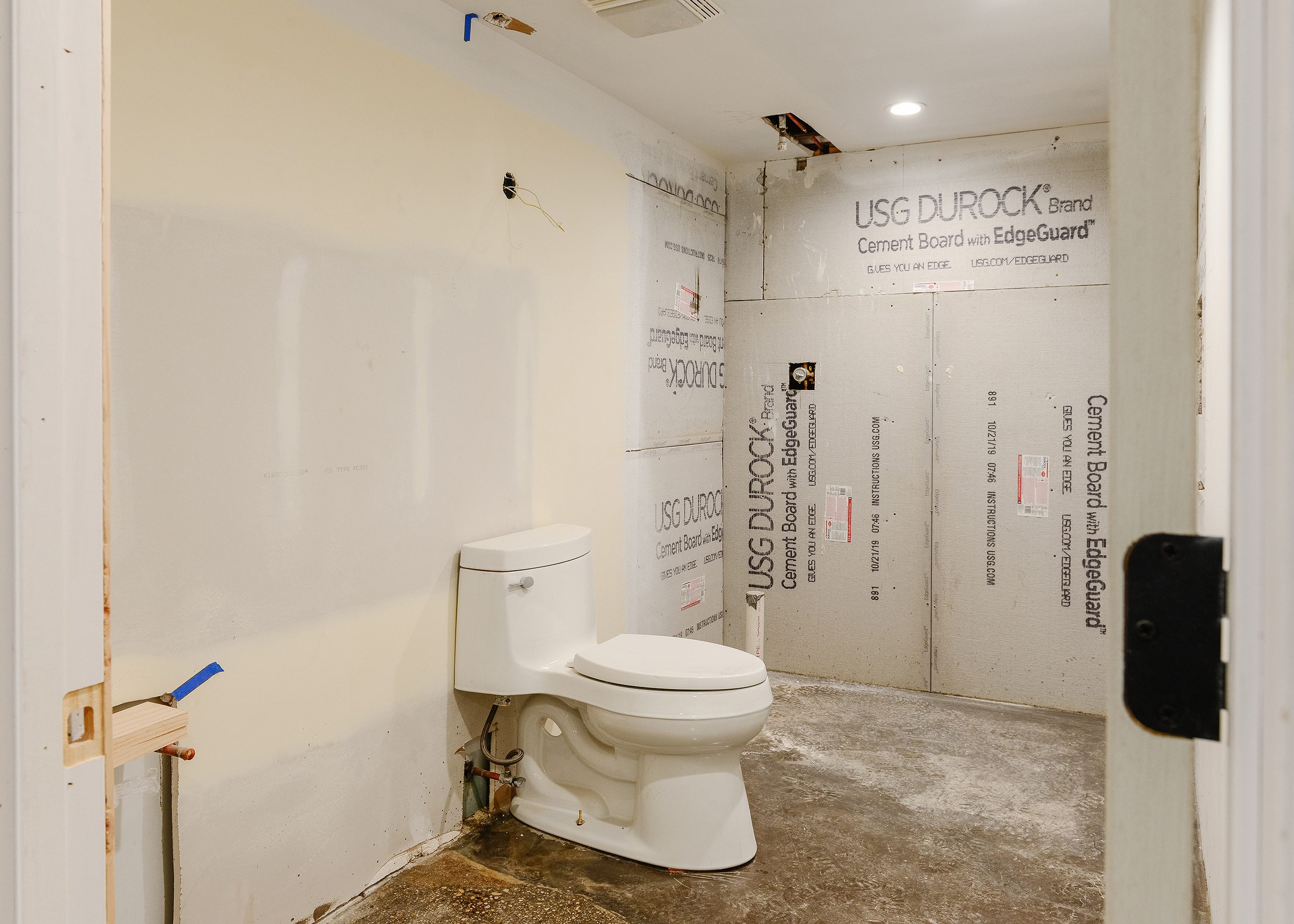

The first thing you’ll probably notice is… no more dark tongue and groove! The entire lower level feels so much taller now, despite being the same 7′ height. Everything has lightened up, windows have been added, recessed lighting installed, and oh yeah – the den bathroom grew three sizes larger! We opted for a standing shower with blush tile (an homage to Unit 1’s pink bath), made room for a double vanity, polished up the concrete floors, and we even saved the cutest vintage sconces from the original space (#6 below).
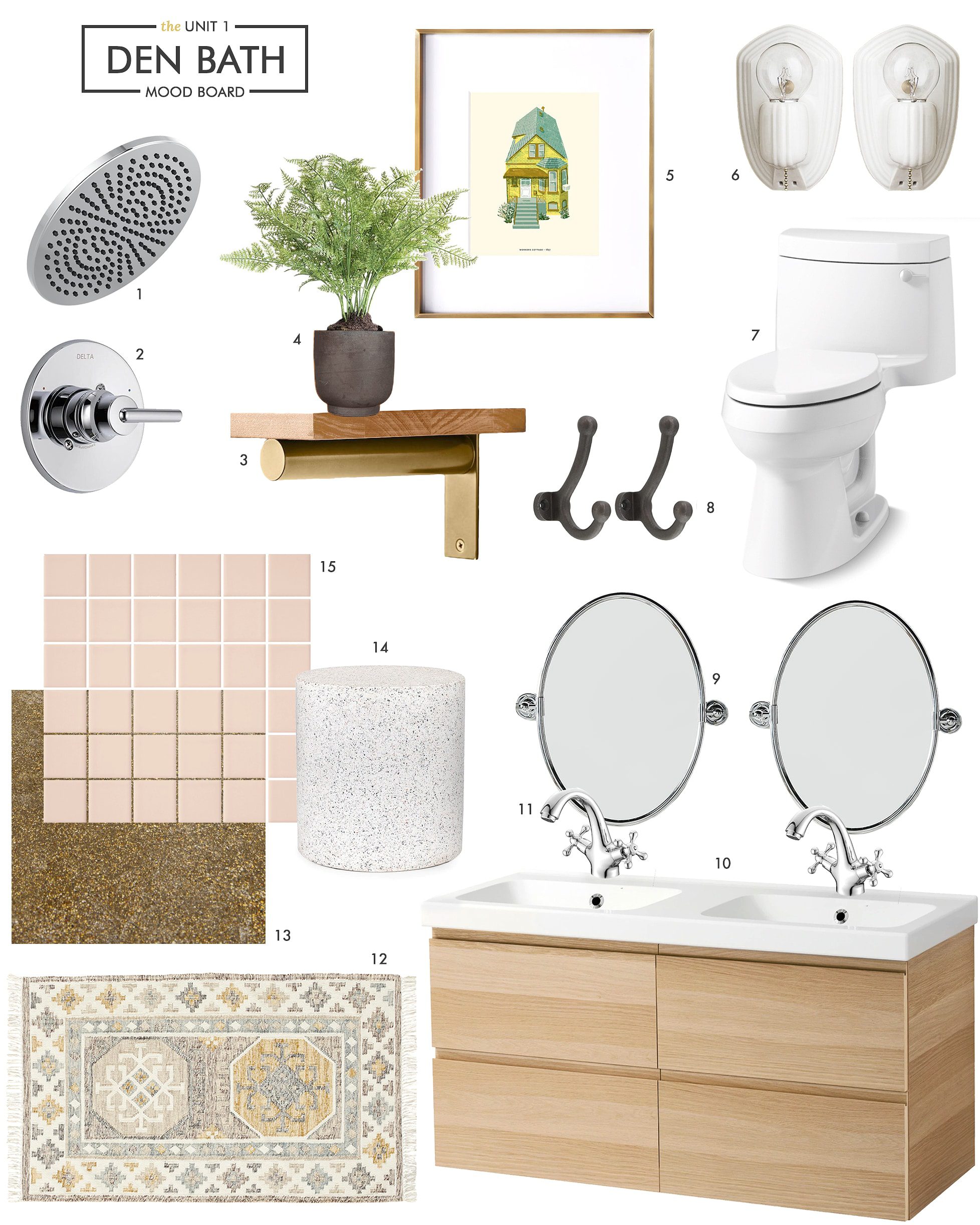

1. rain shower head | 2. Delta Trinsic trim kit | 3. brass shelf brackets | 4. faux fern | 5. art print + frame | 6. salvaged vintage sconces | 7. Kohler Cimmaron toilet | 8. cast iron hooks | 9. swivel mirrors | 10. godmorgon sink base | 11. two handle faucet | 12. flatweave rug | 13. our polished concrete floors | 14. terrazzo stool | 15. Imperial Blush gloss 12″ x 12″
I came at you with more pink. Are you on Team Pink yet?
Want more Two Flat? Here’s an overview of the project, and here’s a post-by-post breakdown of our renovation progress from day one! This Q + A covers a lot of ground (like how we knew she was The One and how we’re financing the project), and you can even watch our video series ‘Dear Two Flat’ on YouTube. Thank you for following along!










The brass shelf with the plant is a great addition! Definitely team pink!!
Team Pink all the way! Our contractor just installed this pink ceramic subway tile in our laundry room, in a stacked pattern. It’s gorgeous! Even prettier in person, leans more dusty than baby-pink. I’m pairing it with an oak countertop, white ceramic sink, and brass faucet.
https://www.wayfair.com/home-improvement/pdp/bedrosians-cloe-25-x-8-ceramic-subway-tile-bedr3787.html?csnid=3EB6D21F-E6B0-4553-9488-89C8AB8C917A&_emr=4fd9106d-c6b2-4652-8d97-9aaecb161b8f&wfcs=cs2&_eml=10f1571c-049e-4dae-8767-9c5ae119d372&refid=EML_21969&source=graymatter
Oh, and an accent wall will have this gorgeous wallpaper:https://www.etsy.com/listing/741260588/eden-floral-oo-traditional-or-removable?ref=shop_home_active_19&frs=1
So yes, Team Pink ALL THE WAY :)
I AM DROOLING.
Excuse me, but the sconces you’re using are just like the ones I’ve been looking for on eBay for my master bathroom!
They’re vintage! We pulled them out of the old bathroom that was down here. But I have some sad news – one of them broke last week. ????
Not related to the mood board (which is lovely!), but can you speak some about how difficult moving plumbing in a basement was? We need to redo our basement bathroom eventually, but are terrified of the cost and difficulty of moving plumbing.
We had to completely gut our basement, so it was part of the cost of doing business. That said – believe it or not! – most of the plumbing stayed in exactly the same spot, so it wasn’t as expensive as one might think. I’d recommend gathering 2-3 quotes and making an informed decision on whether or not it’s right or financially feasible. You might be pleasantly surprised!
Hi Kim, I found these on Etsy today. There are many vintage salvage companies which have old lighting fixtures. Love your new ideas for the bathrooms. https://www.etsy.com/listing/513573477/vintage-farmhouse-rewired-paulding?ref=listing-shop-header-0
We might try to find something vintage to replace our broken one, or we might do something totally different! I wish we didn’t have to worry about that at all… but we’ll figure it out, I hope. Thank you!