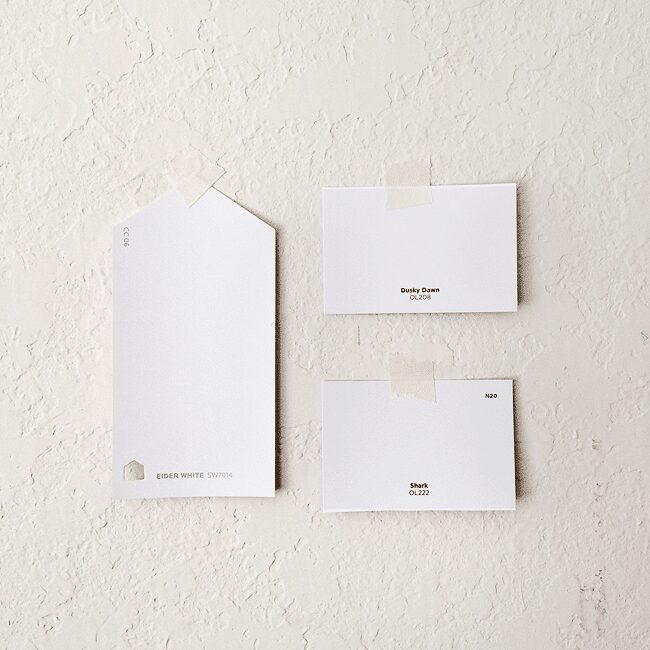

This weekend, Scott and I are headed to Mission Viejo, California, where we’ll be diving head first into Akiyo’s family room – with plenty of paint brushes, rollers, lots of lumber and tubes of caulk in tow! We can hardly contain how excited we are to get started. Since announcing the Lowe’s spring makeover campaign in February, we spent hours and hours (and hours) going over each and every application. Your families’ stories showed up in my dreams, your names were thrown around the dinner table as if we were BFFs, and not a day went by that we didn’t say to each other, I wish we could makeover ALL the homes. All of them! So, thank you for sharing your homes – and more importantly, your lives – with us. Thank you for injecting your personalities all over your submissions, and thank you to everyone who gave shout-outs to Jack and Chunk. They howl back at ya, arooo!
All that to say, we are so happy to have ‘met’ Akiyo and her family. Together with her 5-year-old son, husband and teeny pup, Katsu, they have recently moved in with her dad, back into the home she grew up in. This home, now her family’s forever home, has been mostly untouched for years, and they were stumped on where to start and how to make it work for everyone – dad/grandpa, their own trio and Katsu, too! It has become a multi-generational home full of silliness and laughter. The family room is where they secretly practice their dance moves (sorry, Akiyo!), sing karaoke and unwind at the end of a long work day. Coming in at 300 sq. ft., the space is so full of potential, and our minds raced with possibilities. Family room, there is so much in store for you!
Here’s what you see when you first walk in:
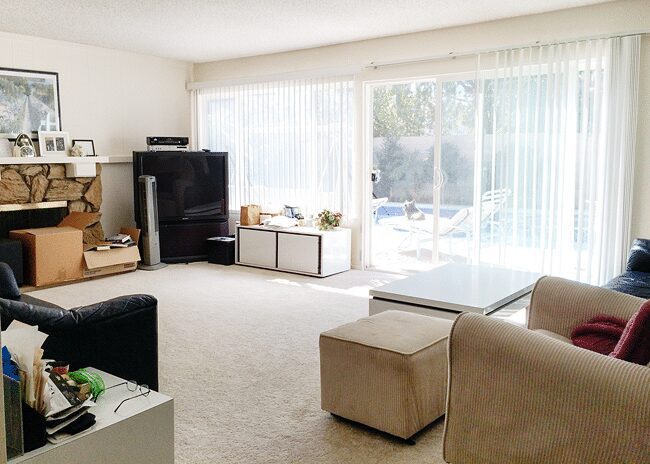

The room is flooded with natural light and an entire wall of windows(!), but almost every piece of furniture is pushed up against the remaining three walls (or under arrest as Scott would say!). Their biggest concern is making sure that there is sufficient seating for the entire family to gather together, snuggle up to a movie or work on crafts at the coffee table. With no central overhead fixture, there is a lack of ambient lighting in the evenings, and the mirror – although great for practicing those dance moves! – feels a bit dated. Katsu has created his own doggie door, i.e., there is a cartoonish puppy-shaped tear through the screen door. The beige walls and carpet could use a pick-me-up, and some extra storage would be nice! Let’s take in a 360-view:
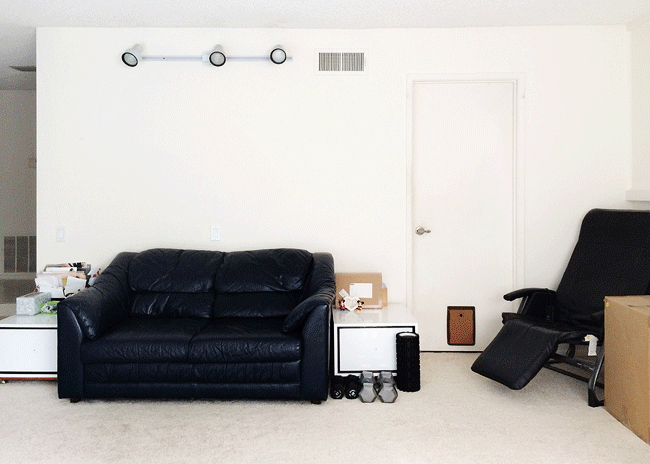

We’ve been working behind the scenes on a design plan, and the last couple of months have been a blur of emails, texts and photos of paint swatches. But even more exciting? Progress is already being made! A ceiling junction box has since been installed, and the wall of mirrors, once adhered with liquid nails, has come down, revealing a sweet little note from the original homeowners. It reads: Wayne Davis | Louise Davis | 1974 | Our new home and mirrors. The message is complete with a sketch of an owl on his perch:
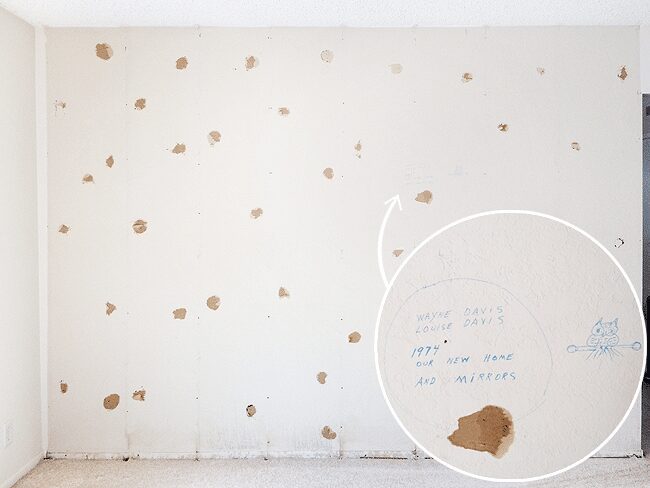

Also? New floors! You guys, we have new floors! (Okay, Akiyo + family have new floors, but we’re too invested at this point.) We chose this porcelain wood-look tile and had it installed in a random pattern with similarly colored grout. When Akiyo shot us this progress photo, our jaws dropped. The groundwork has been laid! All the celebratory emojis!
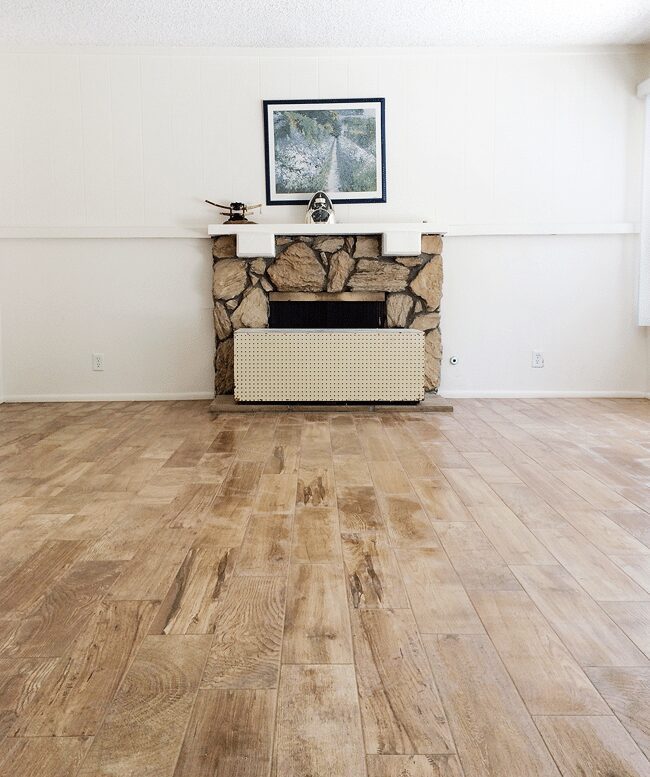

The in-person completion commences this weekend, and we’ll be sharing snaps on Instagram as we go. Follow along @yellowbrickhome! (By the way, did you catch Julia’s updates?! We cannot wait to see her makeover!)












What a wonderful room to work with. My eyes are not the greatest so I immediately love rooms flooded with light. The more light the better. :) Have a great trip!
It really is a beautiful room! Almost an entire wall taken up with glass.
You couldn’t have picked a more deserving and wonderful family to do this for!! I’m so excited for them!!
We agree!
What brand are those paint swatches?? My walls are a similar nondescript fleshy beige color, and I’m in the market for a nearly-white grey like those!
Thank you!!
C
The one on the left is Sherwin Williams, and I’m pretty sure the other two are Valspar. They were all picked up at Lowe’s though!
Those floors though! Definitely gonna tag along on Snapchat – can’t wait to see the finished product.