We spent yesterday morning at the Two Flat meeting with our architect, who also plays the role of our general contractor. The project is moving along nicely and we’re staying largely on schedule! We did, however, come up against a pretty substantial design challenge at the front of the house… and we could use your help! To bring you back to the beginning, this is what the front of the house looked like the day we closed:
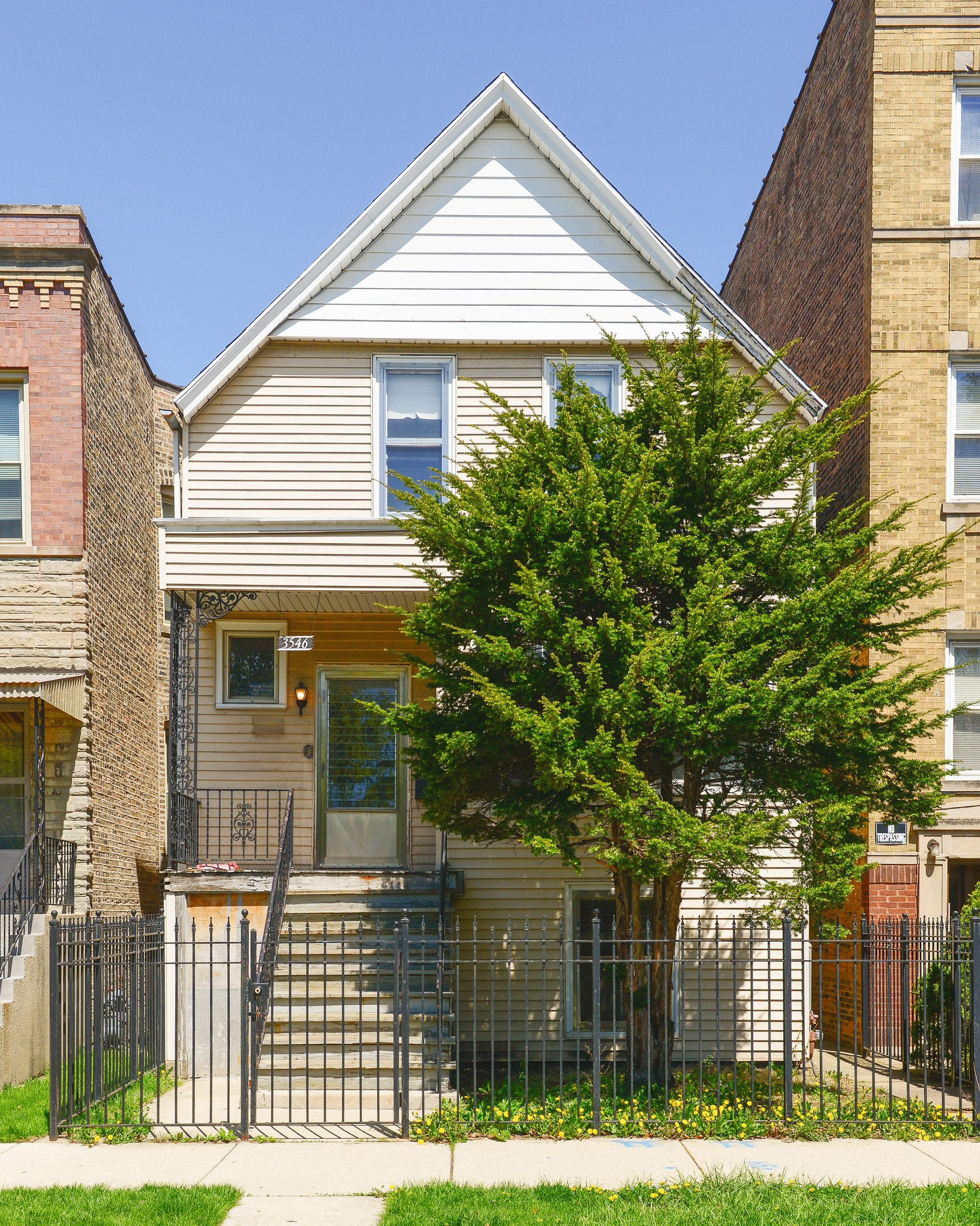

We had the tree-slash-overgrown-shrub removed a few weeks ago, and today it’s looking… uh, better? Worse? Here, let me just show you what we saw when we drove up to the Two Flat yesterday:
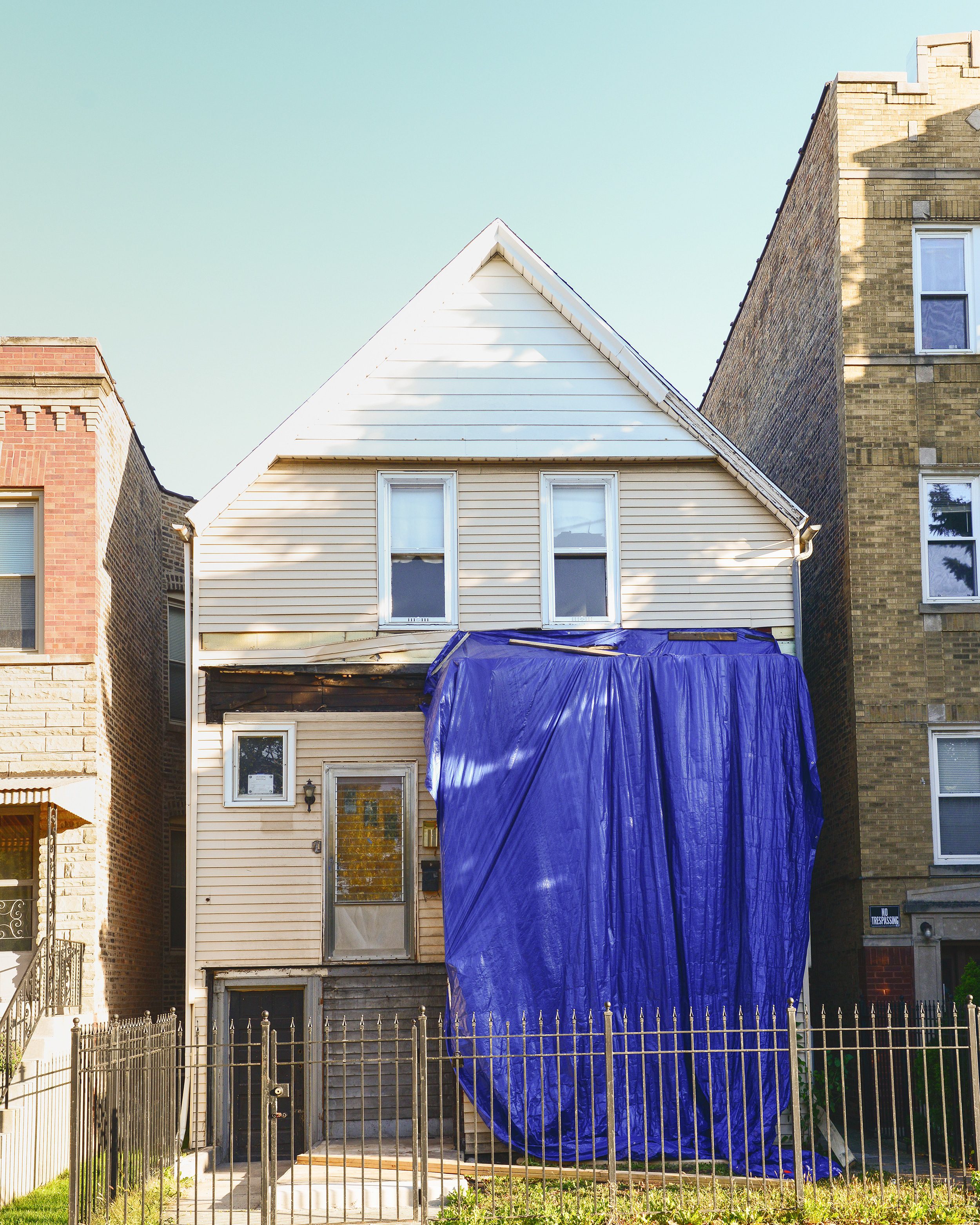

If nothing else, we hope this photo is a strong reminder that eggs must be broken in order to make delicious omelettes. At this point, the big blue tarp and missing siding make it feel as though the entire dozen eggs was dropped carelessly onto the floor and trampled through by Jack and CC, but I digress!
Deciding On a Front Porch Design
On a positive note, the old front porch is down, and now it’s time to decide on how we want it to look when it gets rebuilt. This is truly exciting, but also challenging! The biggest design dilemma we’re facing is the roofline of the front porch and ‘bump-out’. We don’t want it to end up looking boxy and square as it did when we purchased the home, but there are a few factors working against us. For one, the ceilings are high and the windows are large, which is great for natural light, but it also means there isn’t much space between the windows on each level. Let me throw it back to a photo after the tree came down and before the tarp went on:
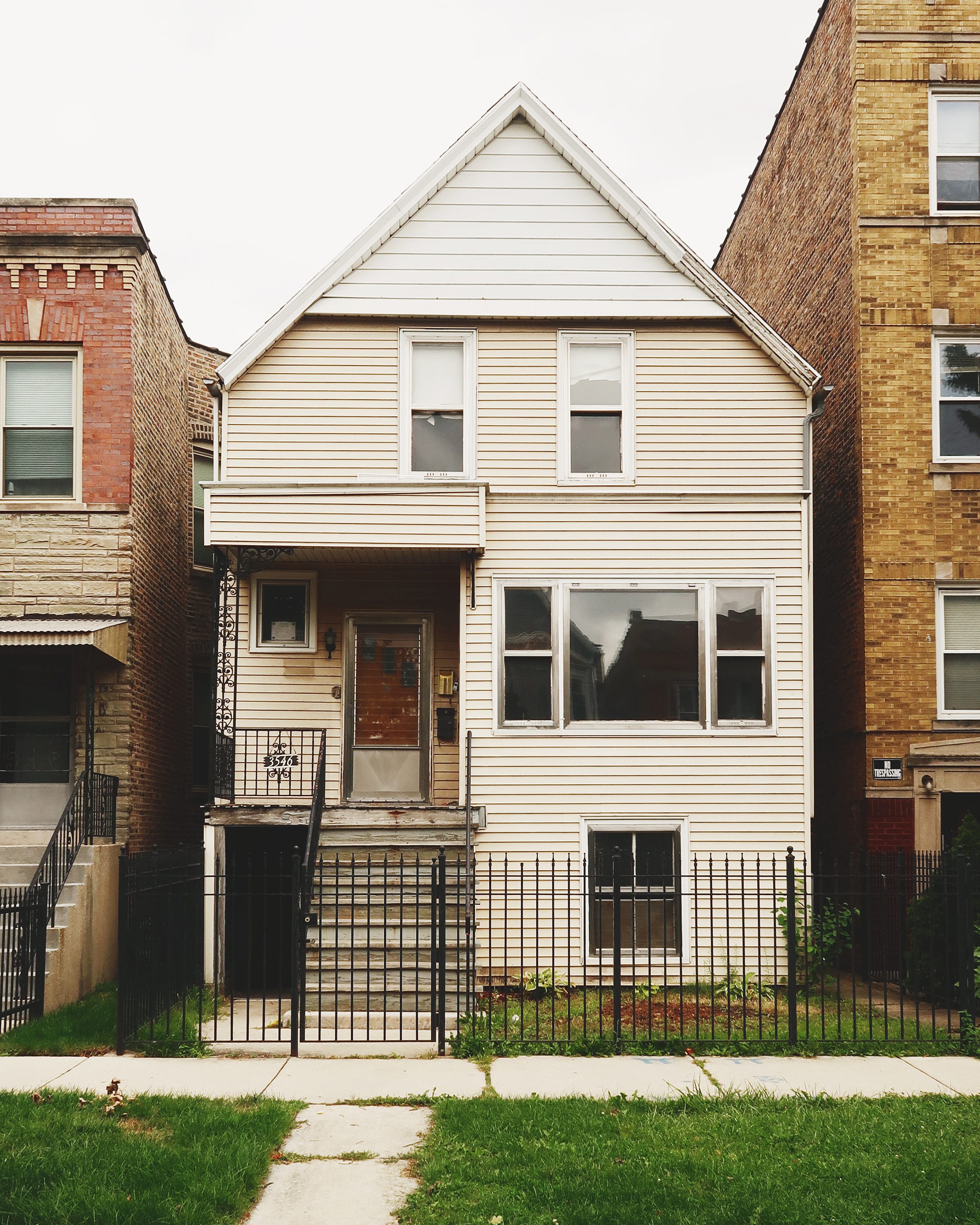

For historical reference, our home slots somewhere between the Worker Cottage and the Frame Two-Flat (also how cute are those illustrations?). We’d like to remain fairly true to the home’s origins, but we’re not overly concerned with prioritizing the historical style since the home has been renovated multiple times since it was built. To an extent, yes, but again, sometimes you gotta break a few eggs.
So! The question becomes…
Is There A Way To Create a Pitched Roof?
Prior to the old roof coming off the house, our architect did a drive-by drawing and sent us this quick sketch he doodled on his phone:
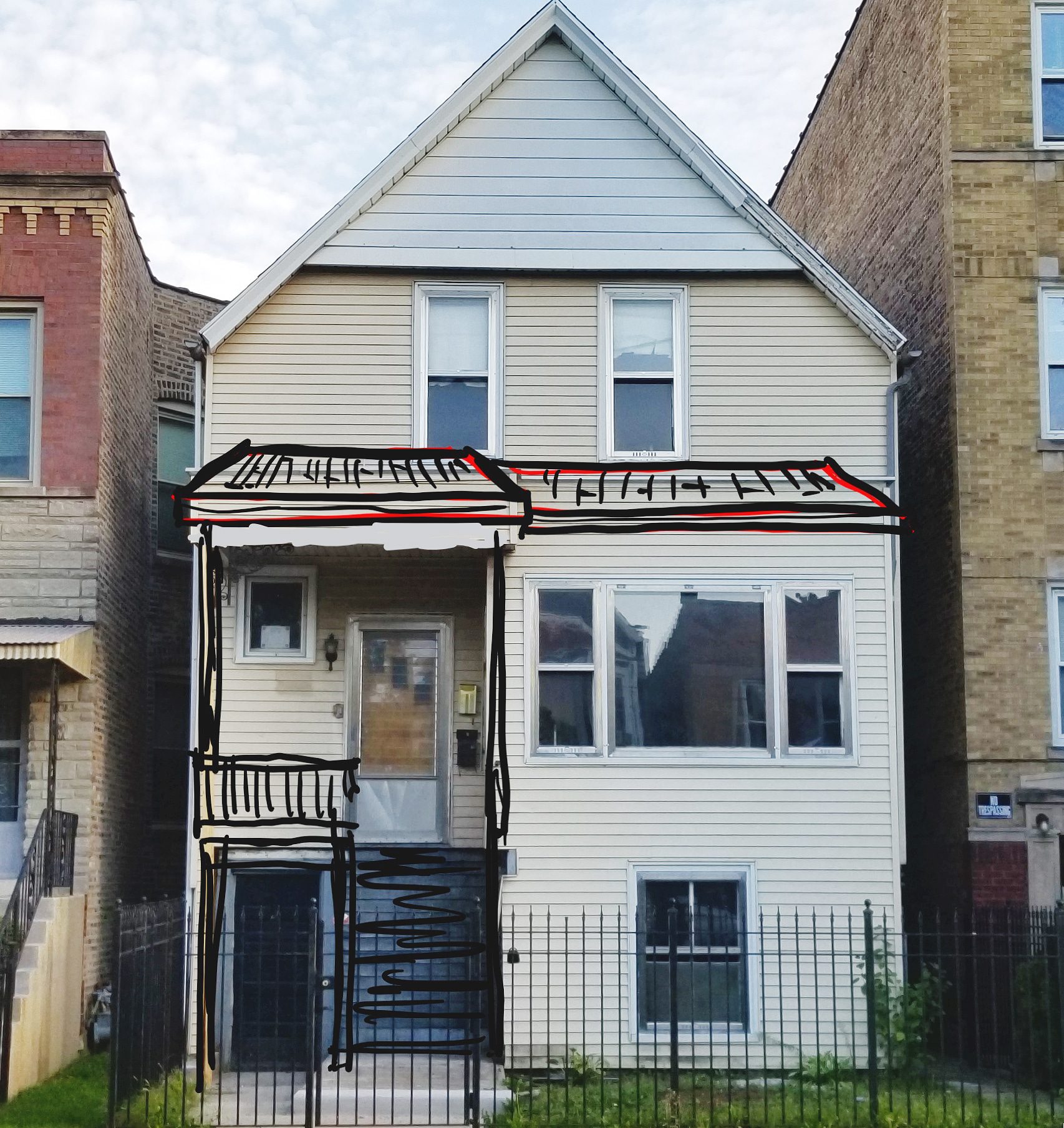

We thought, yes! That’s it! Simple, interesting and more in line with the style of our home. But then the front porch and flat roof were demoed, and we learned some unfortunate news: the area between the living room triple window and the twin bedroom windows is too narrow to allow for the simple design above. We want the roof to have a visible pitch, but are having trouble squeezing a properly sloped roof between the top of the first floor windows and the bottom of the second floor windows. You can even see in his drawing how his sketch is creeping onto those second story windows.
Does that all make sense?
A New Direction
But then! Our architect had an idea, which is seemingly more common in New England but just might work for out 130-year-old home in Chicago. He suggested that we create a hybrid design in which the overall roofline of the porch will look similar to the photo below – a standard gable with a shallow pitch, but without a hip on the left side of the porch. Basically, it will run straight across the porch and bay window, with a very slight slop upwards where it will meet the siding:
But! In order to achieve the necessary pitch, the roof will continue up past the sill of the bedroom windows. Much like the lower portion of the dormer on the home below (that window on the top left). We think the ‘notched’ roofline will add an interesting architectural detail at the front of the home and solve our spatial problem:
Wait, getting closer! Much like the window above the garage in the photo below, the roofline will cut around the bottom of each window. See how the shingled roofline is cut around the window? Now imagine that x 2 windows, and slightly higher up the window:
The new plan will start to take shape over the next few weeks, and we’re excited! And also really scared. And excited! And scared. It feels like a big design risk, but maybe that’s only because we cannot, for the life of us, find a proper example!
All this to say, maybe you could help point us in the right direction with inspiration images? You’ve been so helpful with this renovation journey so far. We have one chance to get this right, and we want to make sure we knock the curb appeal at the front of the house completely out of the park.
Note: Although our inspiration images are all white or light colored houses, we’re thinking of painting the house something much darker with black shingles, eek!


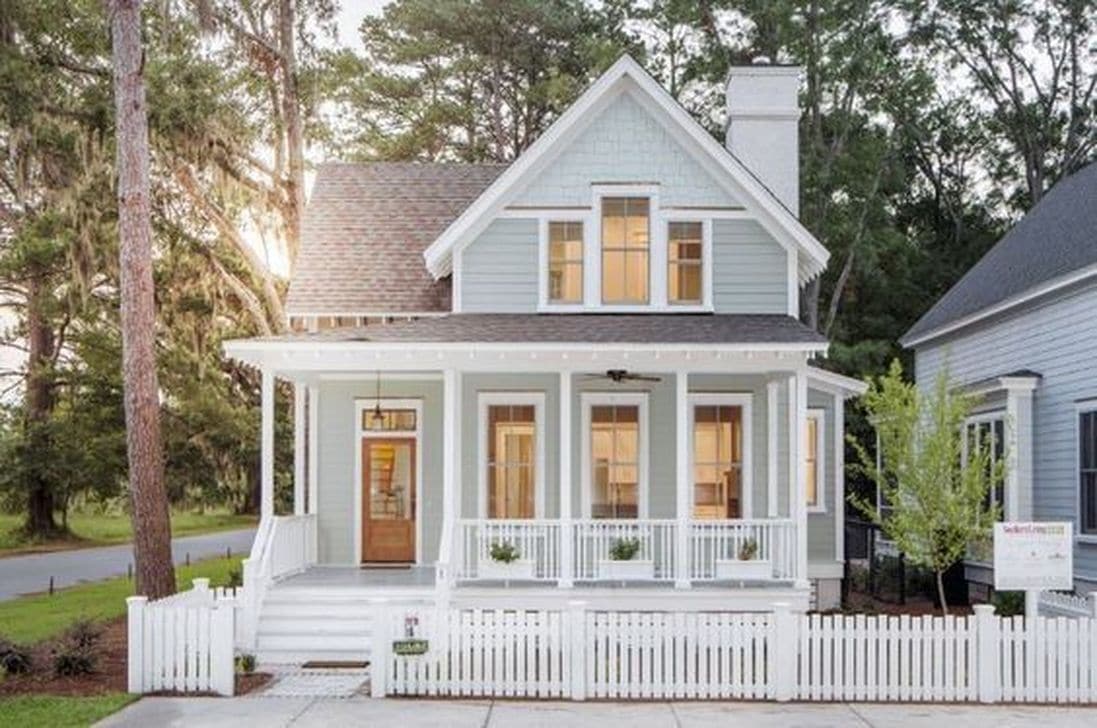
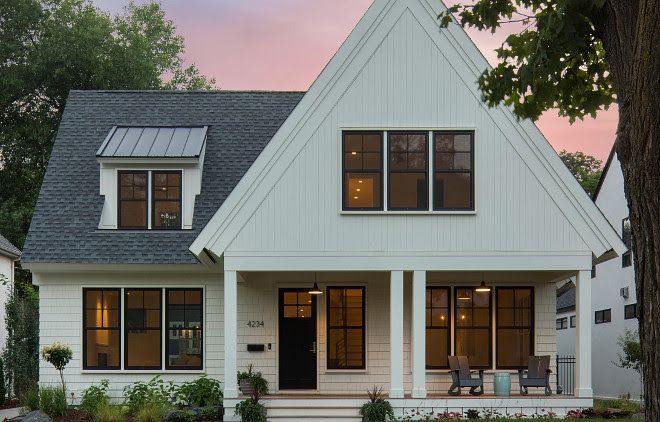
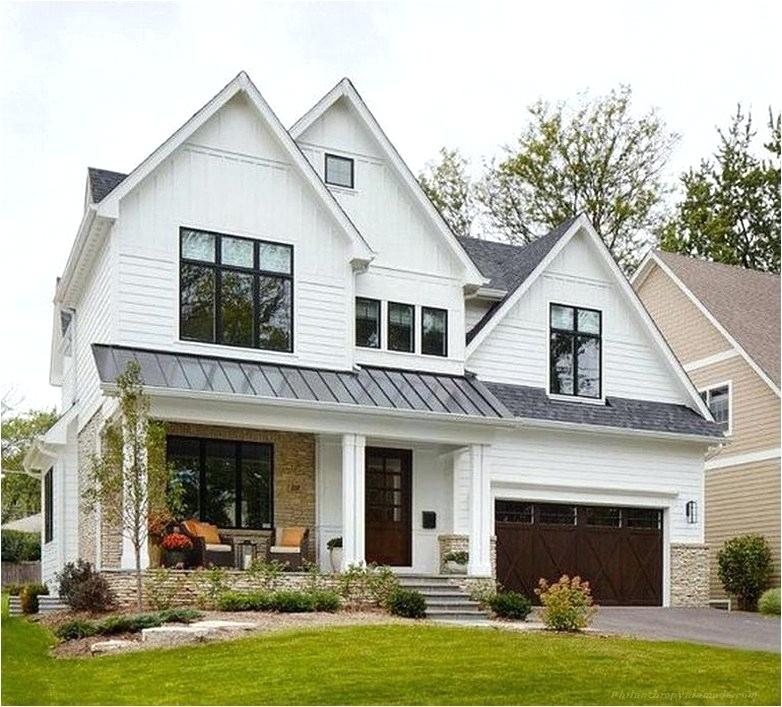








What kind of siding will you be using?
The siding will stay, but we’ll be painting it – we’re thinking of going quite dark!
YES! Dark would be amazing.
https://imgur.com/iwWlBx2
Wow! You nailed it! The only difference is that the front line of the roof will remain as one plane, without the small step shown above the porch. Thanks for lending a hand with visualization!
The last example, the white house with black roofing, looks like the most modern option. (Maybe it’s their solar panels and black windows/roofing). Maybe the first blue house’s look will go better with the style of your house?
It was tough to find good examples! These are all just for roofing examples only. Luckily, we like the last one the best, too, and it’s the closest depiction to what we’ll be able to replicate.
The only issue with the last roof option is that it creates a literal rain curtain if it’s not appropriately guttered. Since I see gutters on the existing house, I assume you can add them here and run them over to the left side of the house, maybe. My neighbors have this type of roof pitch over their front door, and when it’s pouring, I see them come in and out of the garage door instead to avoid the waterfall.
Absolutely! Gutters for sure!
I live in the northeast and they are more common here. I’ve heard them called recessed or inset dormers. Yours probably won’t be too deep, but make sure the flat section has some slope and is sealed well or there could be some water issues.
Thank you! There won’t be much of a fat part, but we hear you! I think the reason we couldn’t find a great example is because the windows won’t be recessed, it’s more that the roof will go up halfway, like dormers typically do. For a moment, we were wondering if we were making this up, ha!
The last example. Love. I think it adds more to the character of the home (both old and new). I was wondering if you were opposed to changing the second story windows to accommodate the roof you initially wanted; but if that doesn’t work, then my vote would be for the cut-around-the-windows roof!
We did consider moving the windows, but the additional cost and risk of cutting into the siding didn’t seem worth it. Thanks for the vote of confidence!!
Good Luck! I can’t wait to see the end product. I’m way out of my depth to have an opinion on this issue but I have complete confidence you two will do something amazing
I agree that looking for photos of a recessed dormer will yield more examples. We have a hip roof and so even the two tiny windows at the top are recessed like this. In one of your descriptions you mention the roof being cut around the bottom of each window. I would suggest that it might look better if you treated the windows as a single unit and made one wide inset to encompass them both (plus easier to frame, flash and fewer corners for potential water ingress). I’ve seen some examples with a short railing around the inset to give the look of a juliet balcony and it could also be a nice opportunity for flower boxes (but perhaps not on a rental)
We considered that, but you said the key word: RENTAL. We want to make it the best it can be, but we gotta draw the line somewhere! The addition of the Juliet balcony would be adorable but too out of budget, sadly. Especially as we make splurges in other areas (like we just learned we need a whole new roof!)
This is probably crazy with the budget but I’m going to throw it out there anyway. What if, instead of placing a roof below the windows, you place a floor (very slightly sloped for limited rain runoff), and bring the entire roofline forward to create a second-story front porch. One of the windows becomes a door for access and you get the additional selling point of outdoor living for that unit. Again, probably crazy but if you need to replace the roof and you are going to be doing some level of construction to address the current issue anyway, maybe it could be workable? There are a ton of similar houses in my area so I’ll see if I can snag a picture of what I’m thinking.
We would LOVE to do that, but yes, completely out of our budget. Like, so far. We considered it and talked about it, but we have to draw the line somewhere with a rental unit. Boo! (But we’d take an inspiration photo if you’re able to snag one?!)
I think the cut outs around the windows will look just fine! Just curious, how come rebuilding the porch to jut out a bit further on the left and straight across the whole front side of the house? I’m no architect (at all????) so this may be a silly question with an obvious answer. But would that would help the pitch of the roof?
Not a silly question! It’s more about the placement of the windows on the second floor, which are pretty low. But we don’t want to move those (for cost and design reasons).
I can totally visualize this and think it’ll look cool. Plus maybe the flattish area would be deep enough to set some a window box on in the summer (up on pot feet so it doesn’t block runoff).
P.S. Welcome to Austin! The weather is finally not obnoxious for the first time since last May, so perfect timing & I hope you’ll have time to spend some time on the hike & bike trail around Lady Bird Lake!
Thank you, Lori! :D
Assuming you’ve already creeped the whole neighborhood looking for how others may have renovated a similar facade? That’s my fave way to make design decisions, and even though the inset dormer looks good- I personally do like to keep within either the historic sensibility or the regional architecture of a home. Do you *need* a roofline above that picture window? Is there a way to finagle something only over the front door area (like the left side of your designer’s sketch, or the original look but cuter)? Another idea (and maybe this is cost prohibitive) what about if you bumped out the front door so that the facade was all flat? Could add a small coat closet/mudroom space inside the door? This image made me think of it: (with a little landscaping and just a simple metal awning over the front door, could be cute) Anyways, love seeing y’all work out these decisions in real time. Like a puzzle. A really expensive puzzle. LOL.
It is a really expensive puzzle, haha! We’ve done everything you’ve suggested and still keep coming back to the third example as best case solution. But we now have a lot more questions for our architect, thanks to all your awesome feedback.
I was thinking like Shauna – that there have to be other examples of how people have handled this. very issue in Chicago (and other cities with similar age and style housing – there are lots of old frame houses in similar styles out there.
I also don’t like the widow cut-out on this house at all – it doesn’t feel true to the house style to me (and I’ve lived in Chicago, so I’m familiar with the housing style.) I also immediately thought the same as the person above who noted that the flat part of the window cut-out creates a place for water intrusion into the house, and I think that will be the case even if the flat part is slanted (because in Chicago, there’s snow turning into ice, freezing and expanding, then melting, to worry about, not just rain – and snow can accumulate on slanted as well as flat surfaces.)
My take is that creating a whole roofline across the house here is overkill, and trying to make this house look like style it wasn’t designed to be. I would think a flat awning (thinking of nice ones, like the metal roofing on the porch roof in white hour in the one photo, or the sectioned glass ones framed in metal you see on commercial buildings, though it could be clad in roofing shingles as well – I’m visualizing the sort that is just one flat piece of material held up with brackets, not the wrap around kind like the aluminum one visible on the house next door) over the triple window would look nice, and modern (because one flat piece reads modern) but not out-of-place (because it isn’t only modern, these have been around for a long, long time, and the brackets can be metal or wood, but harken back to styles of the era in which the house was built, for more style consistency), and would keep rain from hitting the triple window directly. That is, if you need something over that window at all – like Shauna, I don’t think you necessarily do, and that whatever you might want to add to complement the porch roof and tie the front of the house together visually will be more about looks than function. A short-depth (and it can be really short, sort of like a window hat) flat awning over the window could also be placed further down, just over the window, which would completely take care of the problem of its slope and bumping up against the top floor windows – the roofline doesn’t need to be the same level as the porch roof (and, one this house, I think it would look better if it wasn’t, if you end up putting much of anything above the triple window at all.) I would figure out the porch roof situation separately, structurally, and just harmonize it in material and style with the window awning, if any, if that makes sense. I swear I’ve seen what I’m imagining, but don’t have time to search for examples. Cheaper, for sure, and less risk of water intrusion issues in the future. And the house will still look like it hasn’t be overly-remuddled on the facade, trying to look like a style it isn’t. I think there’s a much simpler (and cheaper) solution here, and, as often with simple lines, will look much better.
We hear you! We DO need a roof over the bay window, however, as it’s currently completely exposed and was built to have a roof. I wish we could get away without needing to, but we’re soaking in all your suggestions regardless!
Oh yeah, I realized after I posted that I didn’t address that – it needs a roof, but I’m not sure it needs to be of a whole with the porch roof, and perhaps could be flat or slightly slanted to shed rain better, without interfering with the windows above. The awning to shed rain just above the window, if it tied in with the style of the porch roof, could distract the eye from whatever the roof of the bump out is – after all, if looks like you can’t really see the bumpout roof from the point of view of a person walking on the street.
If my description of the awning wasn’t clear, here is a pic of something like I was thinking of – with the window awning maybe no so deep, and the front porch roof-awning deeper, and on your house the brackets and vertical trim would be less chunky, something victorian, and if done in wood, maybe even with some turned vertical pieces that aren’t straight that look more victorian.
https://www.bhg.com/home-improvement/exteriors/curb-appeal/entryway-designs/?slide=slide_49b3ad3c-e7b1-4f70-8f38-dadb77101cf9#slide_49b3ad3c-e7b1-4f70-8f38-dadb77101cf9
https://piccollage.com/_xfFaLO13
What about some of these ideas?
#1-Rt side comes down a bit more covering the top of 3 windows & brackets are used as decoration, while you could use a v-pitch over the door?
#2 & #5-Treat the bump out like a separate bay window roof? Don’t know if that could work?
#3-Keep it flat, w/o a noticeable rook, but add arches or arched decor to keep it from looking too boxy?
#4-Flat roof over bump out, but then a mini roof over just the windows? (Maybe in copper?) This will give interest to the window & take away from the boxy feeling.
#6-Looks like what you originally wanted to do. Are their ceilings lower?
You’re amazing, digging into these, thank you!
Have a look at this copper window well.
https://runyonroofing.com/custom-copper/
Search for “window pan” and you’ll find more examples