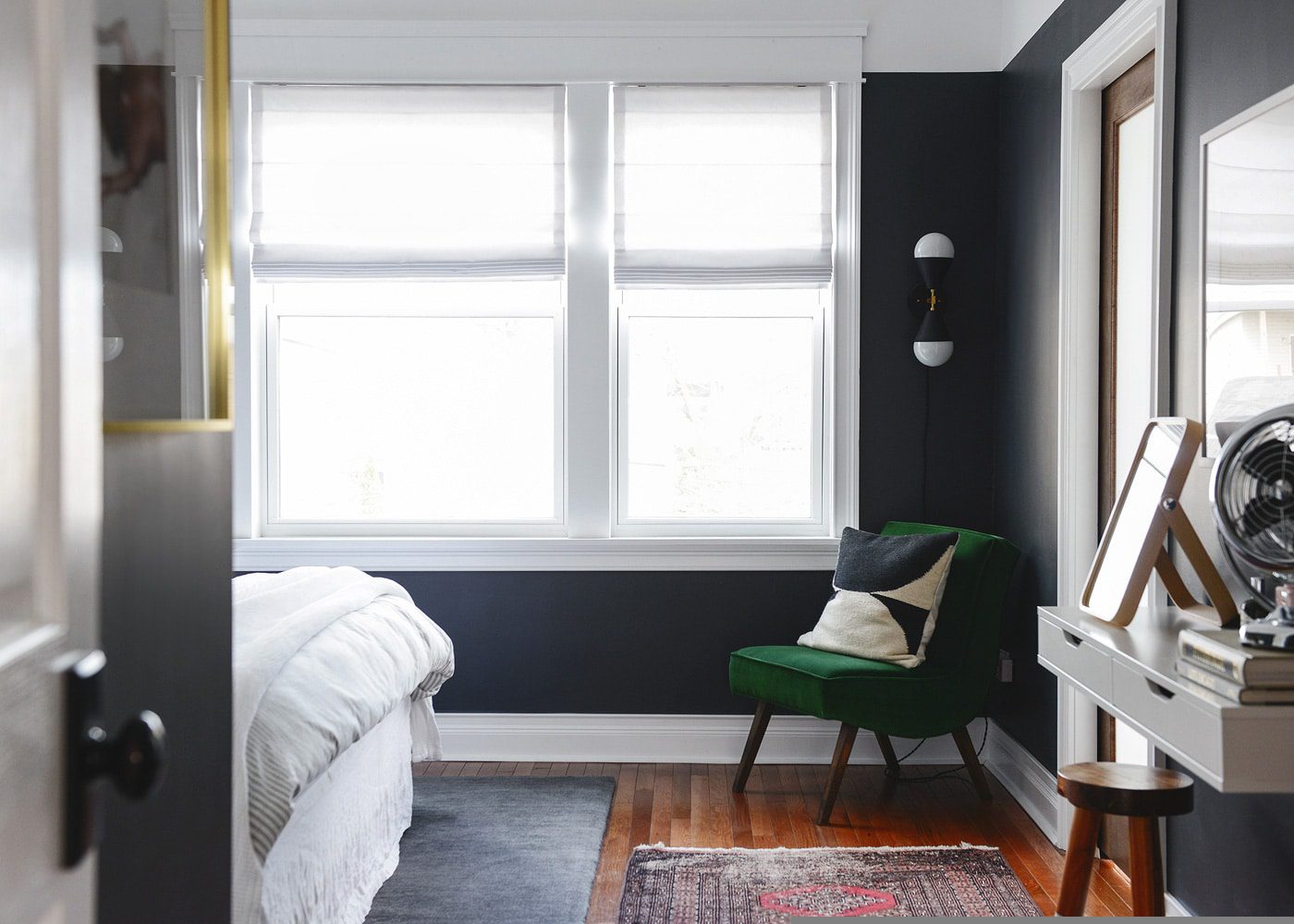

sconce | pillow | stool | floating vanity | grey rug
Have you or would you change the layout of your home? Moving, removing, or adding walls within a home can seem like a daunting task at first, especially if you’ve never been through the process. Not to mention, smashing up perfectly good drywall or plaster, exposing wiring and plumbing, and making a mess in the process is often best left to the professionals. So while you’ll want to enlist the help of a licensed contractor, the task might not be as intense or as cost-prohibitive as you might think!
We’re often asked how we come to our wall-moving-decisions, and with our first floor bath renovation on the horizon (where we’ll be stealing space from the shared workshop wall), we thought it’d be a good time to take a step back and dig into this topic. The process of moving, removing or adding walls can be one of the biggest game-changers in a home renovation! Below, a before and after of our Chicago living room, which included everything from removing walls (here I am demo-ing the entryway!), widening a doorway and adding an arch.
Before Renovation | Our Chicago Living Room
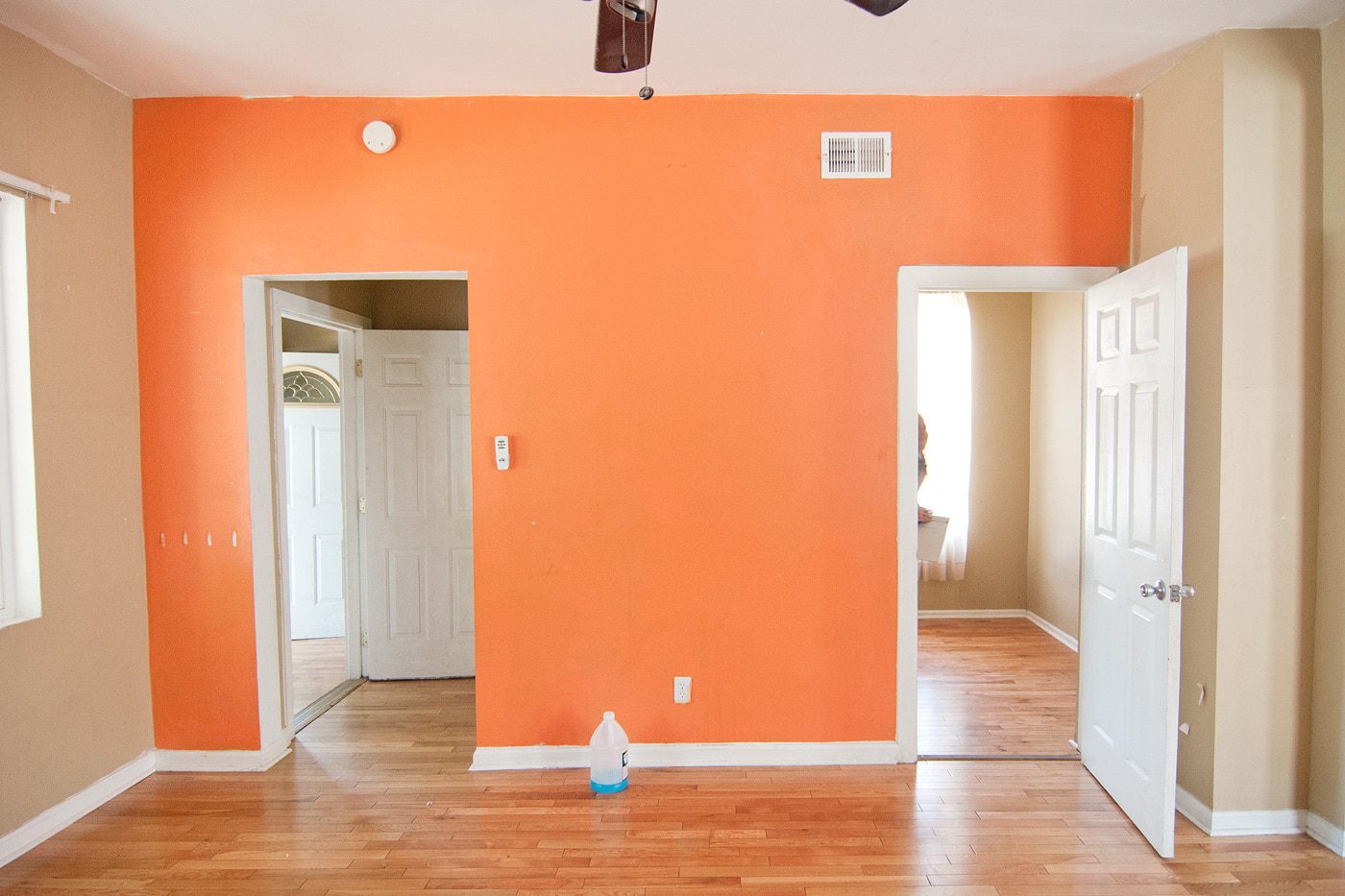

After Renovation | Our Chicago Living Room
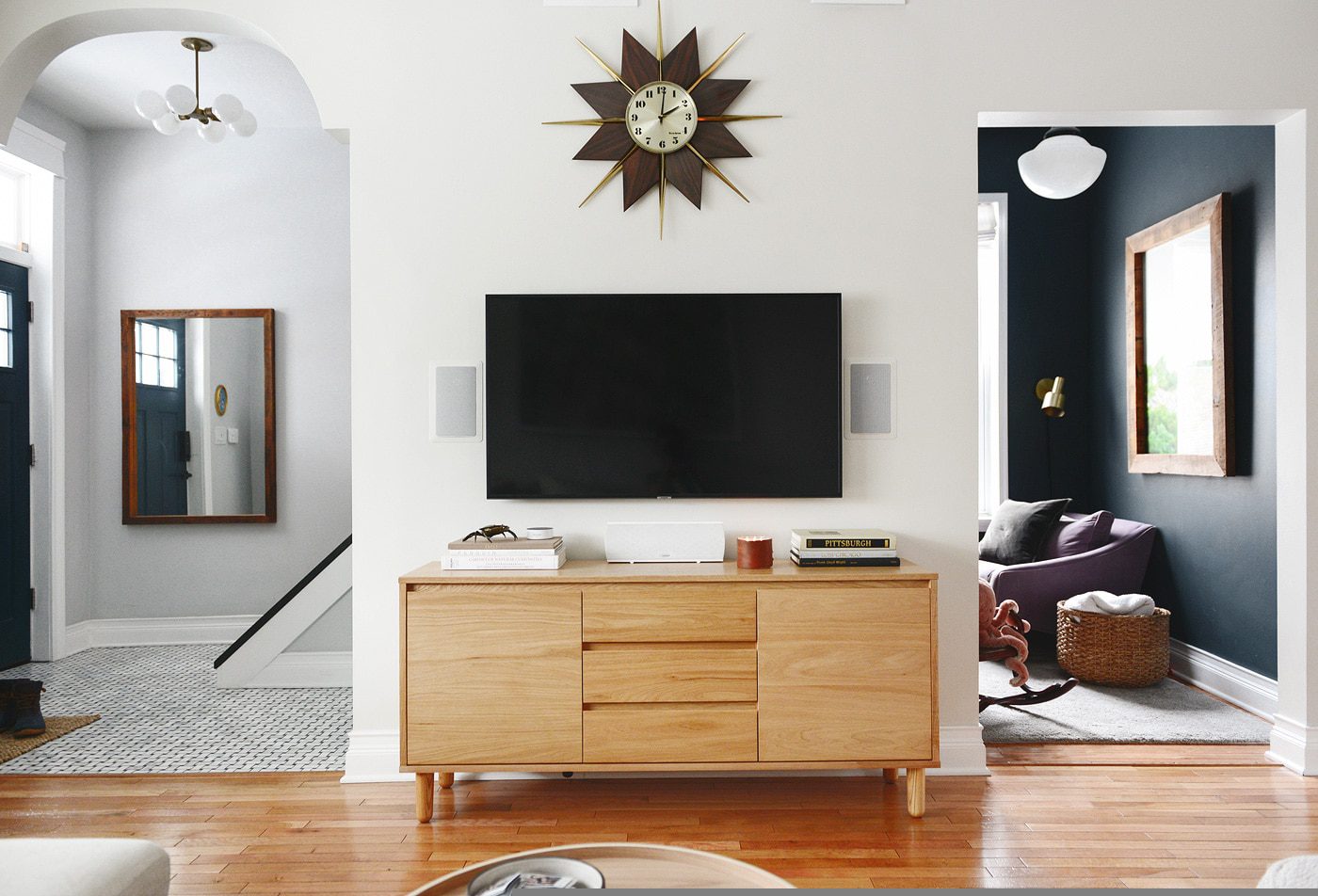

credenza | clock | basket (similar) | purple chair | brass sconce
1 | Why move, remove or add a wall?
The decision to move, remove, or add a wall starts with the why? What is it about the floorpan that’s not currently working? Does a particular space feel cramped? Does it make sense to add a door where there isn’t one? Would a knee wall allow for more natural light? Would a defined entryway improve flow into a space from the outside? These are all questions we’ve found ourselves asking, and in some cases, have acted upon. Below, our second floor landing during renovation. Here’s Scott in action!
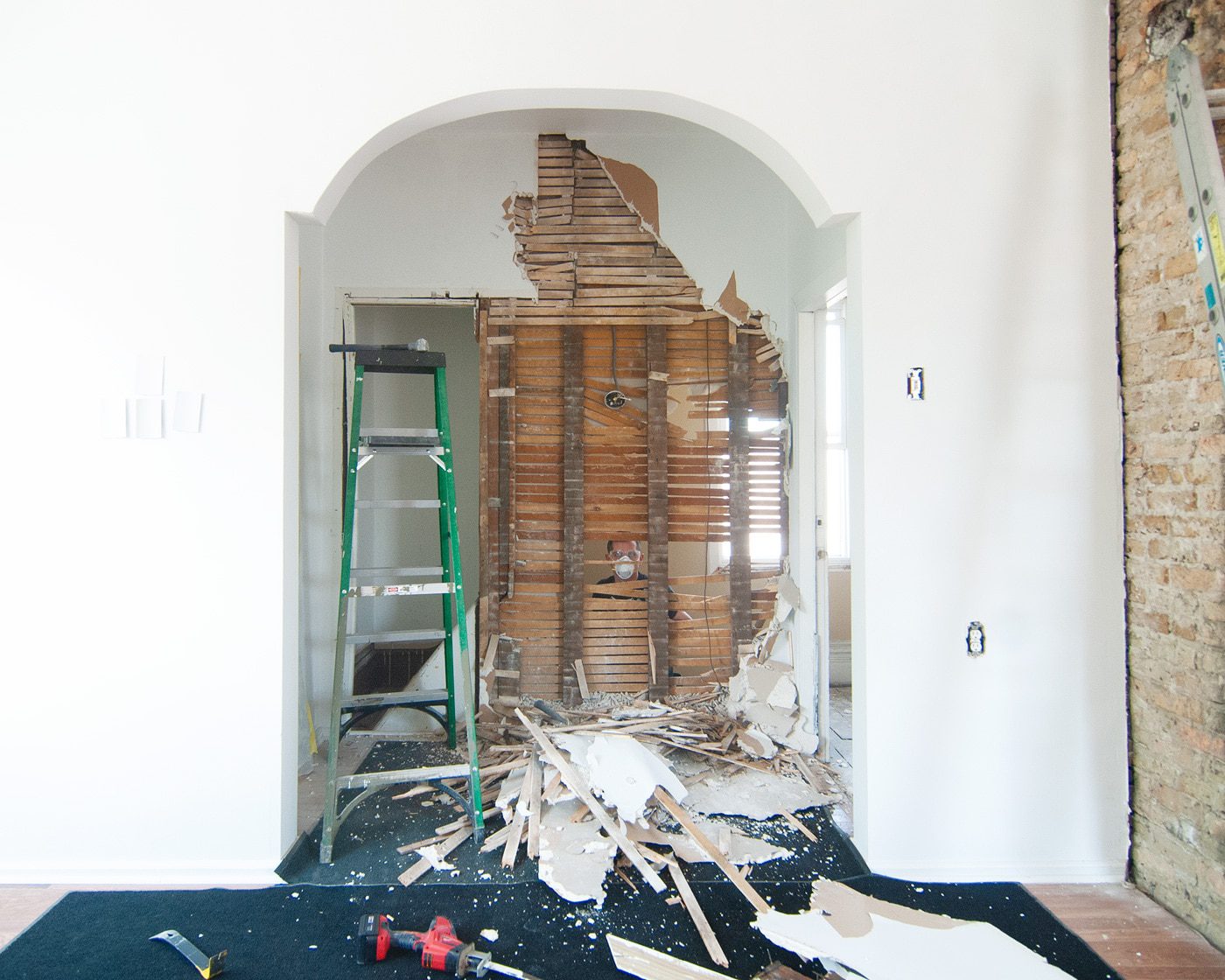

In the case of our Chicago garden unit, the flow of the back half of the space simply wasn’t working. The kitchen was large, but all of the appliances and cabinets were up against the wall – or under arrest, as we often joke – with a large empty space in the middle. In addition, the only access to the utility room that contained the electrical panels for the whole house was through the kitchen and laundry room, so any time we needed to do something as simple as flipping a breaker to replace a light switch, we had to enter our tenants’ space. We (and our tenants) found this intrusion less than ideal, as you can imagine. Below, the garden apartment kitchen before renovation.
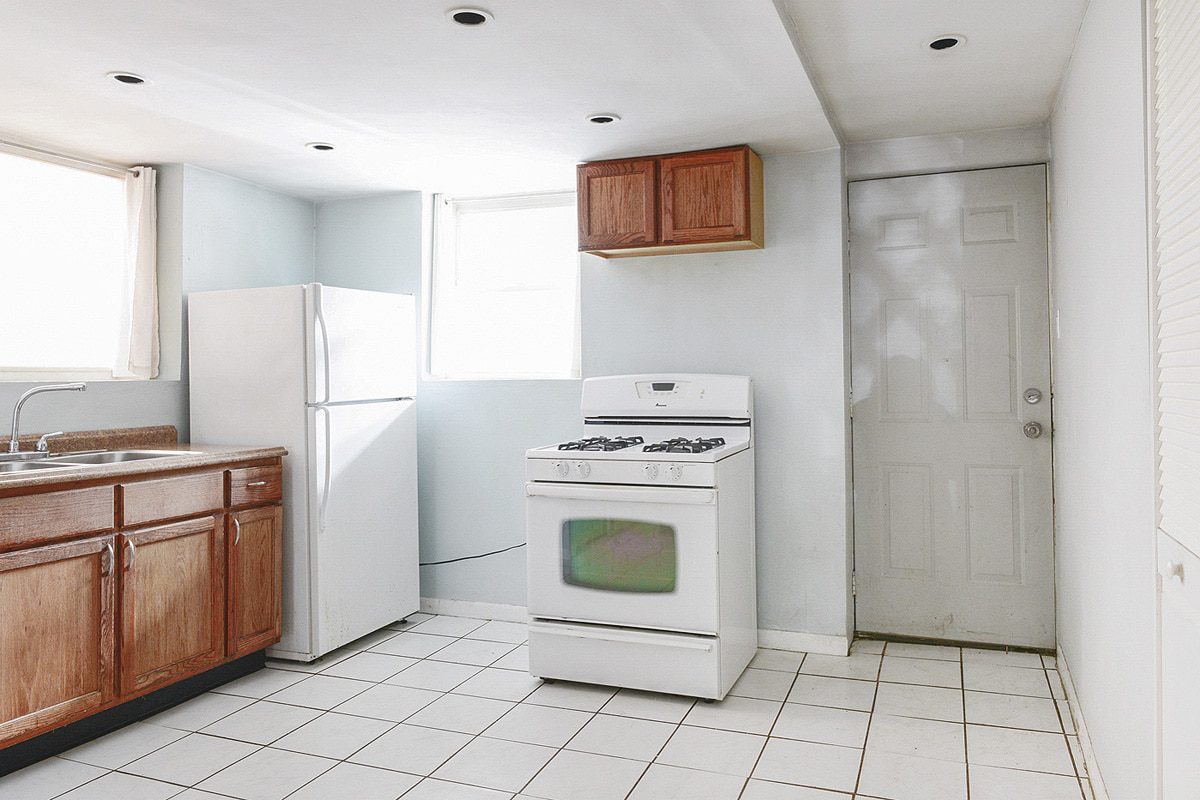

To rectify the situation, we added walls and framed out a mudroom! While this change took some square footage from the kitchen, the smaller footprint actually lent itself to better flow in the space and made for a nice work triangle. With the addition of the mudroom, we also relocated the access door to the utility room away from the laundry room, improving flow and allowing access to utilities without ever needing to enter our tenants’ home. While we were at it, we relocated the appliances and added a small run of knee wall, and we were able to add more cabinets than when the space was wide-open! Below, the garden apartment kitchen after renovation and adding walls.
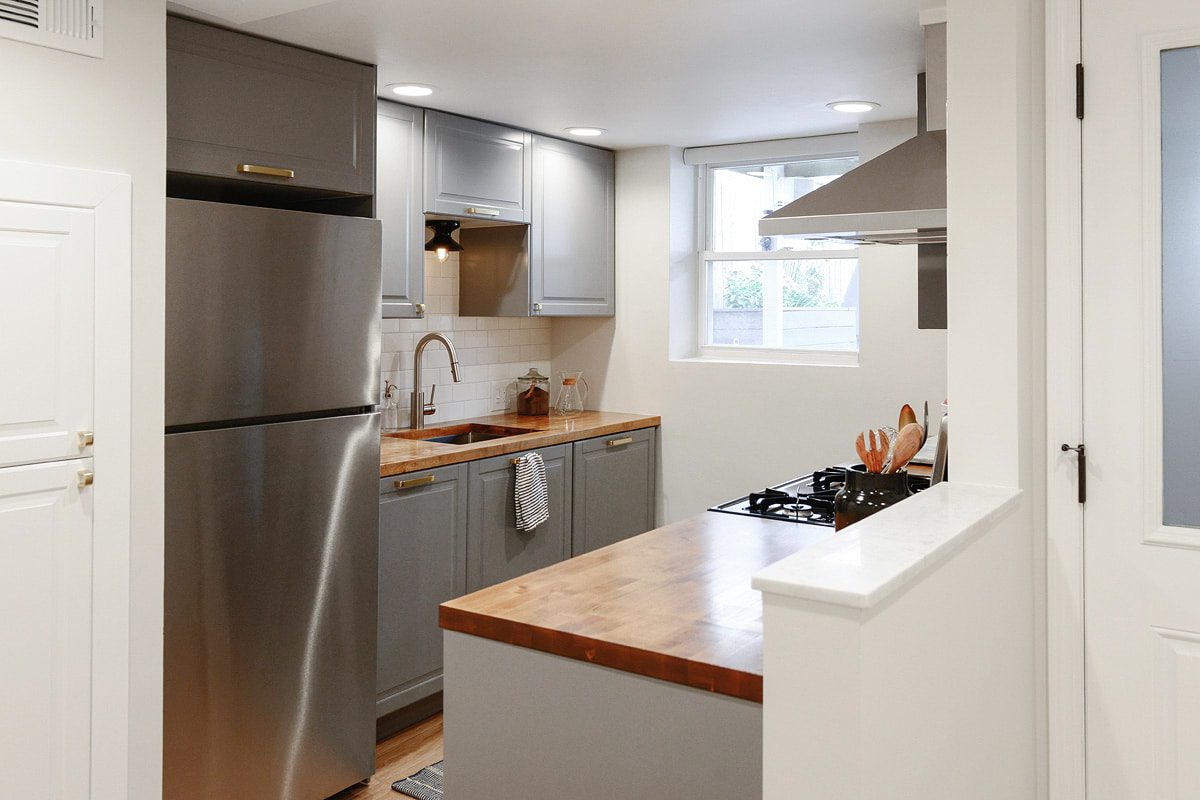

kitchen reveal | brass hardware | striped towel
The project was a big financial investment in our rental unit, but it resulted in a space with significantly better flow and a higher level of tenant privacy than the previous layout. In addition, the final step of the structural portion of the garden renovation was all new flooring, which brings us to…
2 | Timing Your Floorplan Change
The timing of a floorplan change should also be given a lot of consideration. Are you replacing or refinishing your flooring? Are you having significant plumbing/electrical/HVAC work completed? Are you changing the primary use of a space? These are all scenarios in which a reconfigured floorplan might make sense.
In the case of our bedroom / bathroom / laundry room renovation, we knew that the layout of our so-called master bathroom simply wasn’t working. The space was cramped and awkward, and sharing the the back wall of the shower was a funny little storage nook. We would eventually turn that nook into a small, but highly functional, laundry room. Below, the laundry room before renovation.
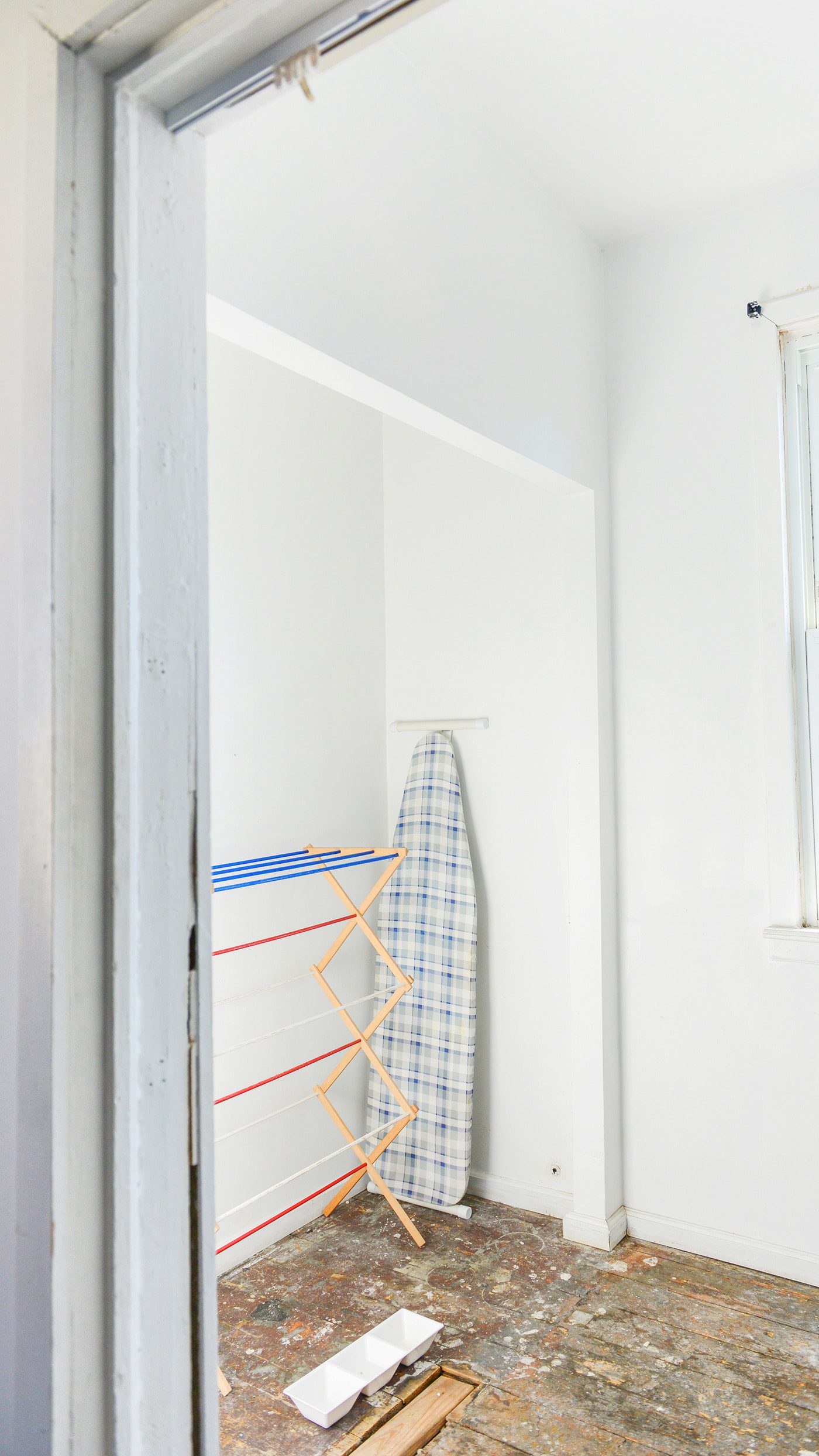

Routing new plumbing for the bath and laundry rooms made the timing perfect to push the bathroom wall back a few feet to allow for the double vanity that we’d hoped for. That funny nook that became the laundry room now had purpose and a size that felt appropriate, and the bathroom was given new life with a double vanity and room to breathe! Everyone wins. Below, the laundry room after renovation and moving a wall.
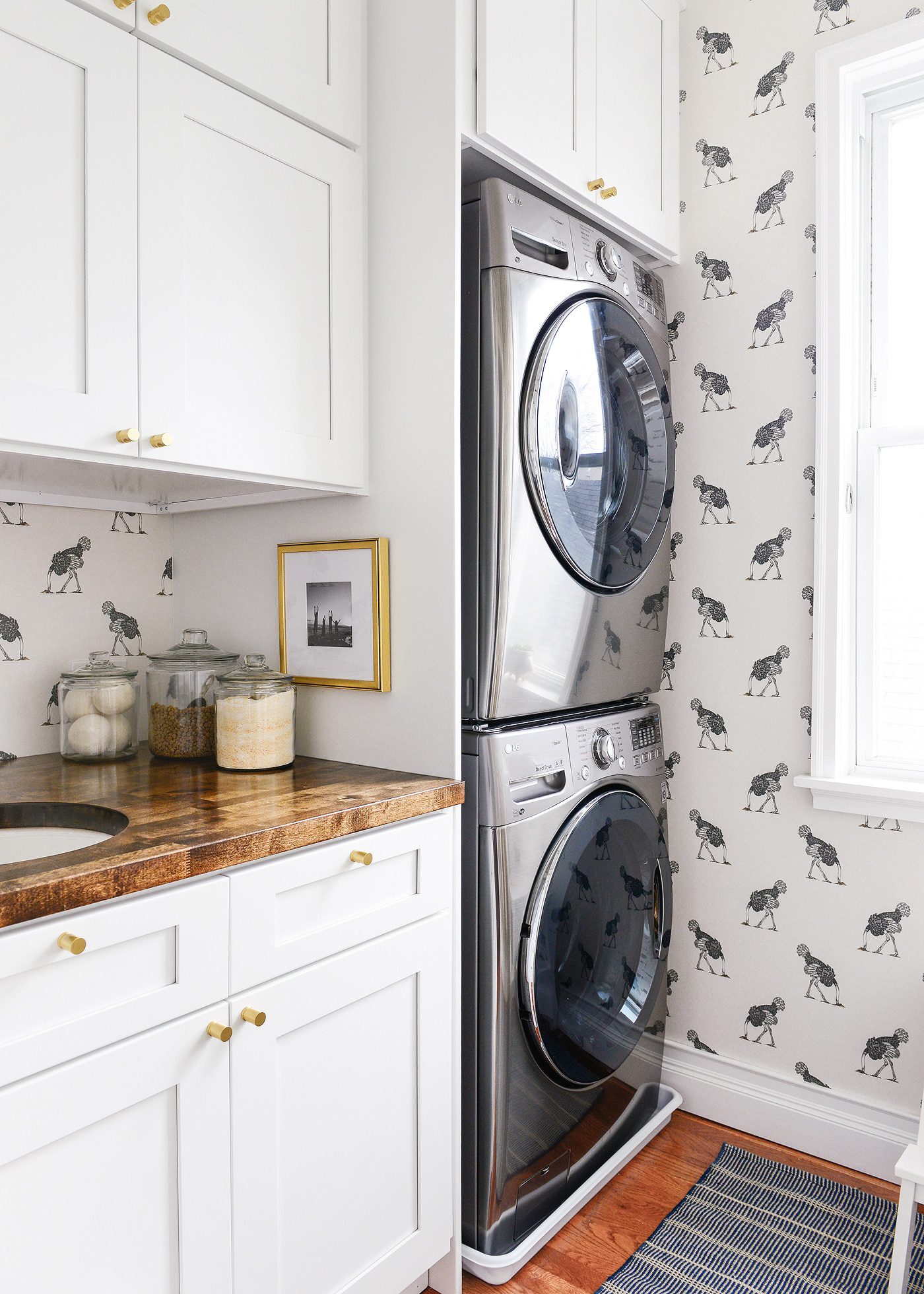

wallpaper | cabinets | hardware | glass jars
3 | Consider the Needs of the Structure
While the timing of a move like this can be swayed by other variables (see above), the professionals you hire will be determined by the needs of the structure itself. More often than not, framing out a closet, moving a door or widening a wall opening can be addressed by your favorite contractor. This is also often true for adding walls. However, when it comes time to remove walls or add structural beams to ensure that the correct supporting features are in place, enlisting the help of a structural engineer might be necessary.
In our first floor living and dining rooms, the previous owner of our home had taken some liberties in an attempt at an open-concept floorplan. At one point, a load-bearing wall had been removed, which caused the floor above it to sag almost 3″ in the middle of the room. 3. Inches. 3 inches! From what we can tell, there was a half-hearted attempt to fix the error with a too-small support beam, and at the very least, that seemed to have kept the problem from progressing any further. Below, a before photo of our living and dining rooms. You can actually see the downward slope of the living room ceiling.
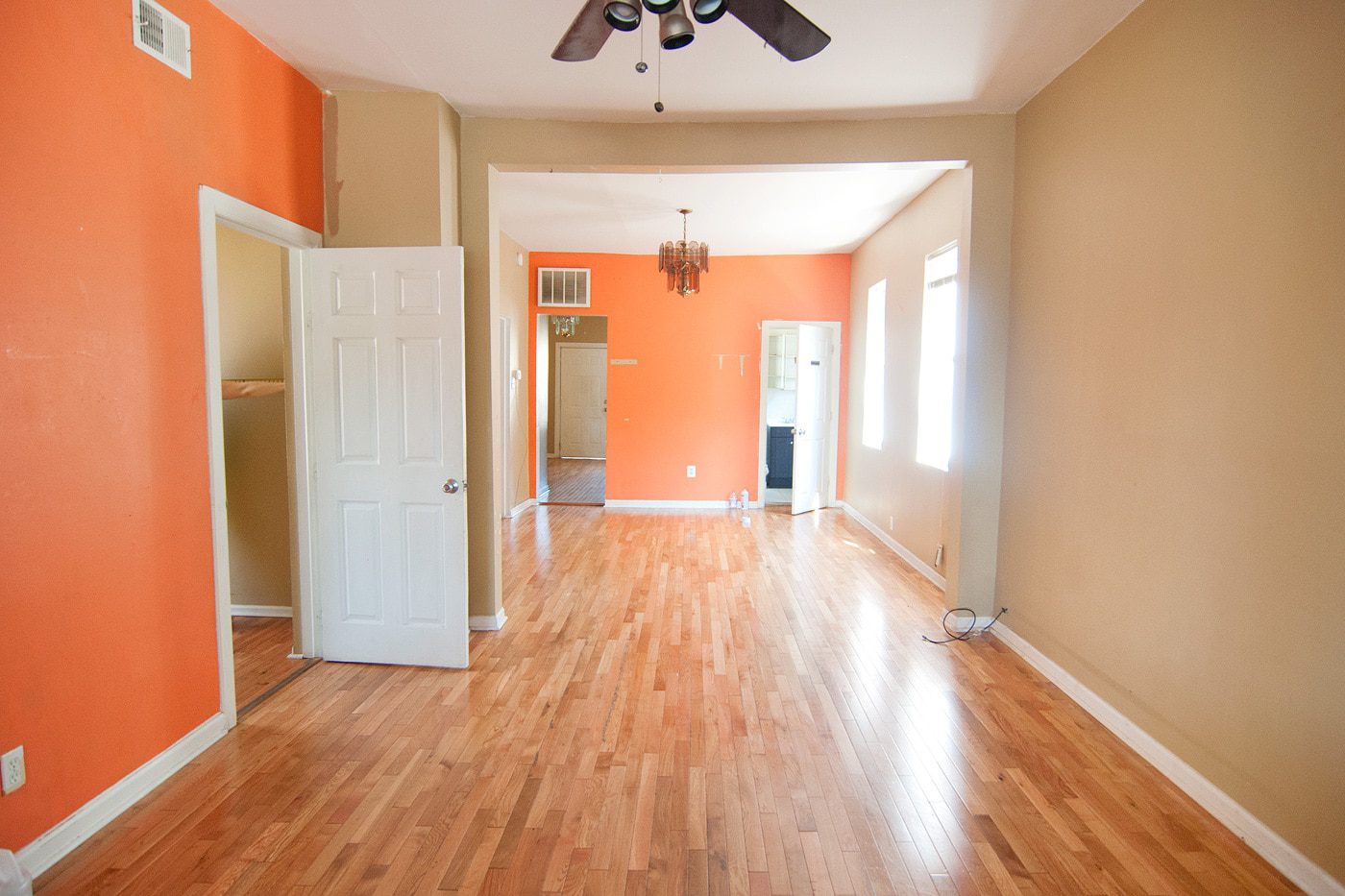

We later spent thousands of dollars to repair the mistake and have the first floor joists properly supported. Had a structural engineer been consulted in the first place, the previous owners would have known that the wall was load-bearing, and hopefully moved forward with a plan that would have kept the second floor living space from doing its best impersonation of a skate park half pipe! This short video still kills us. Below, the living room ceiling properly supported and safe!
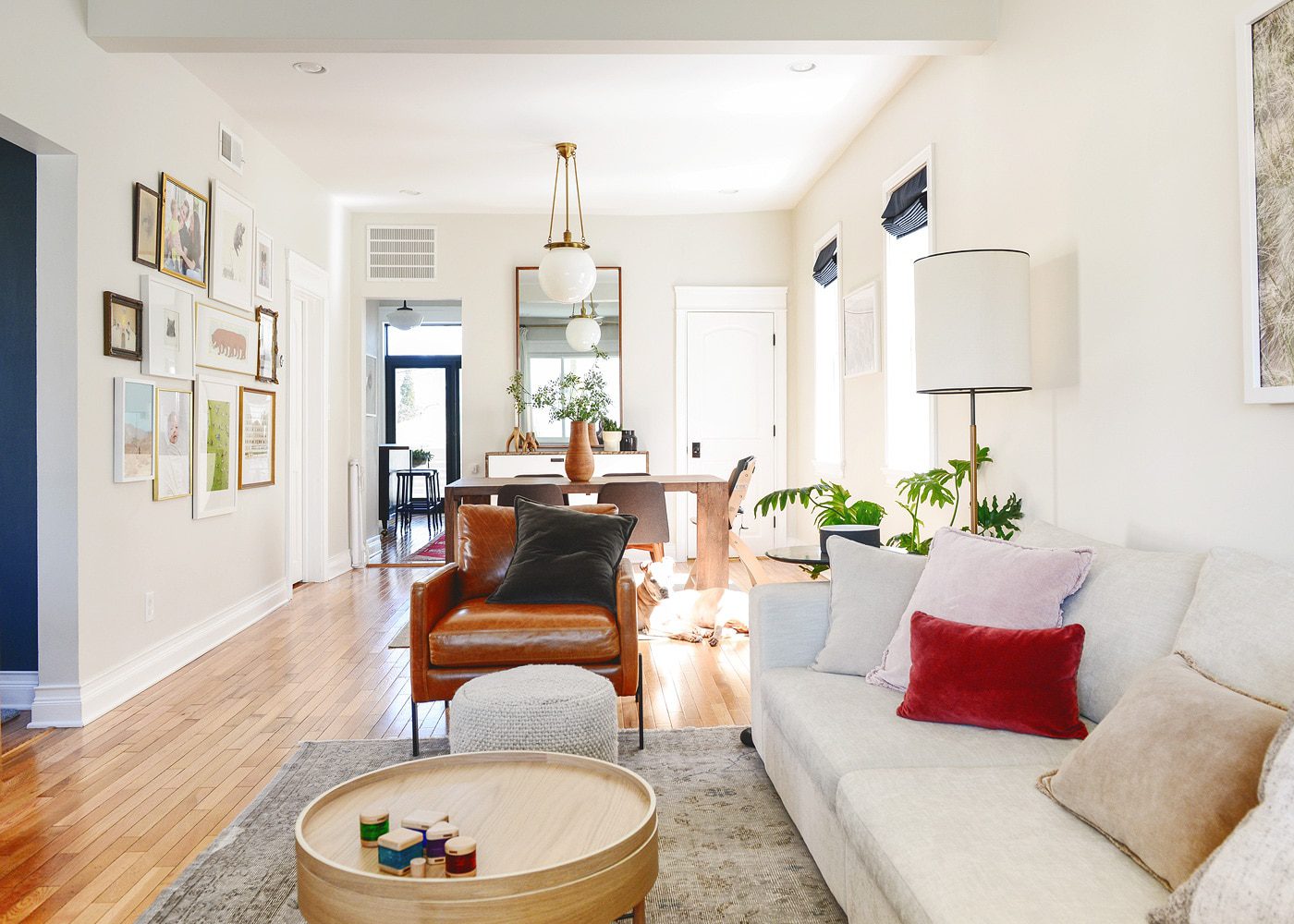

arm chair | sofa | coffee table | dining table | dining light | floor lamp
4 | Be Aware of Hidden Utilities
Consideration of the structure is meant to ensure that a home will remain safe, sound and standing for the long haul. But another point to consider is that most modern interior walls will contain at least some electrical wiring that will need to be addressed and/or moved. Plumbing, HVAC and other utilities also commonly reside inside walls and may need to be considered and planned for prior to opening up said wall. Is there a soffit along the wall in question? Is there a light switch or outlet? These are your telltale signs of utilities. Below, our in-process master bathroom renovation.
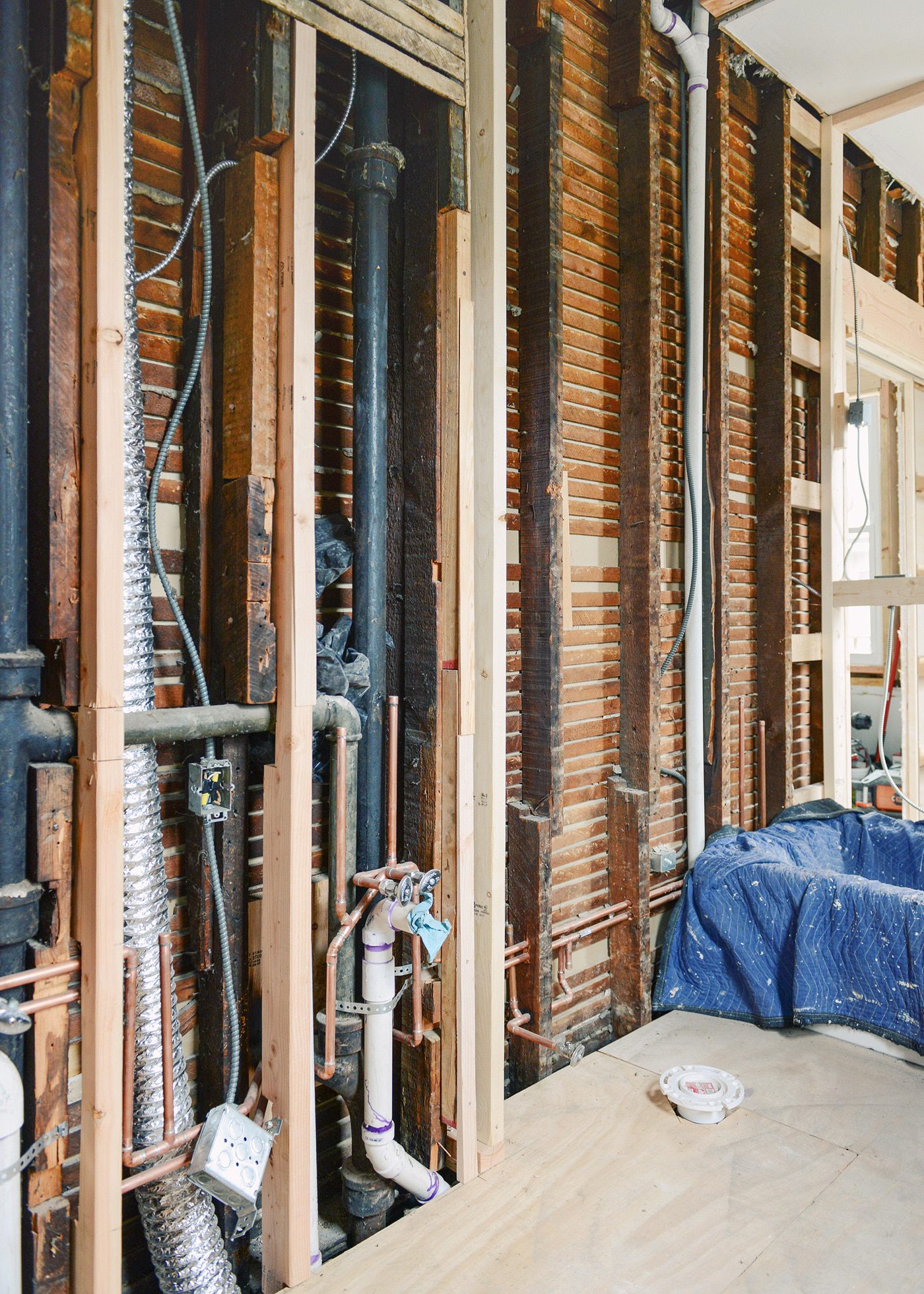

Once the wall is open, moving most utilities is a task that can be handled with the help of a corresponding professional. With the exception of the main plumbing stack, most pipes can be relocated fairly easily and most electrical connections can be changed as well. (As our contractor sometimes jokes, anything is possible with enough money.) Given the physically large size of heating/AC ductwork, however, the addition of soffits may be necessary to keep ducts fully concealed, so be sure to keep that in mind! Below, our bathroom after renovation and shuffling utilities.
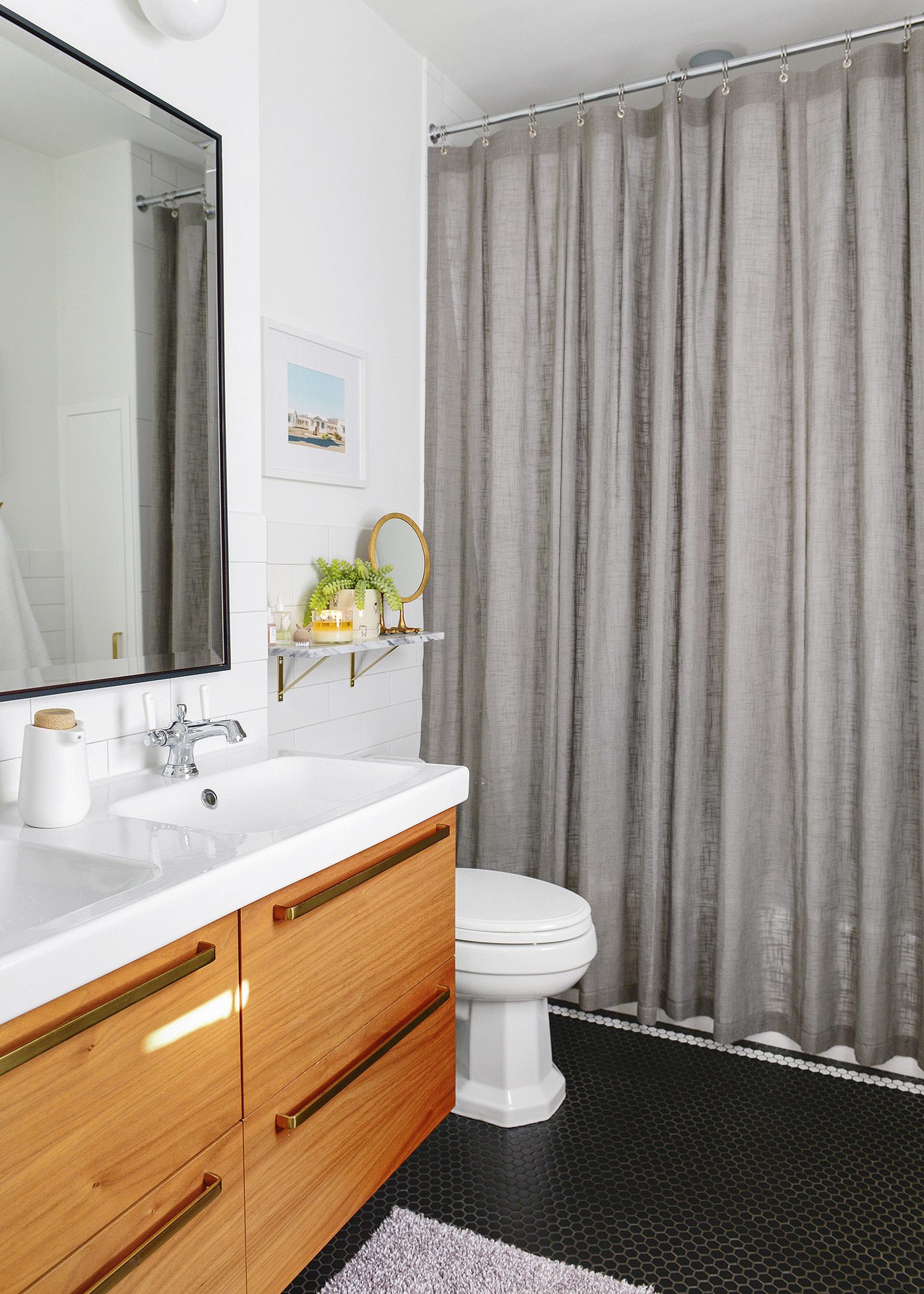

vanity + drawer fronts | hardware | mirror | marble + brass shelf
5 | Permits? Most Likely.
Most municipalities will require permits any time a wall is being moved. Given all of the considerations above, the requirement is designed to ensure that any wall moving/removing/addition is done in a way that will not negatively effect the safety of a home or the folks that will occupy the inside. The permitting process may also require architectural drawings as well. So be prepared and check with the appropriate authorities prior to getting started to ensure that the work is done safely and properly.
TL;DR? In short, moving or removing a wall doesn’t have to be intimidating. The process can prove to be a fantastic way to improve the flow and functionality of a home to meet the needs of you and your family. As long as the proper precautions are taken and trusted professionals are involved, go forth! Move, remove or add walls! And if you’ve changed your floorplan with the help of wall nudge here and there, we’d love to hear about your experiences!
PS: Remember when our home used to look like this and we lived to tell the tale?










Excellent post! We just bought a new house and we’re planning to move a loooot of walls to make it work for us! We don’t need THREE living rooms, but we do need a master bath and closet!
Perfect reason to move a wall or two (or three)!
IMO it almost always pays huge dividends (at least in how much you live your renovations) to consider the best use of square footage and how moving walls/plumbing, etc will effect the flow of the home. Costly additions can usually be avoided by rejiggering the current layout. We bought a 1988 contemporary with fabulous views a few years ago but we had to move ALL of the plumbing, open up several walls, and completely reconfigure the non-support walls in about 50% of the house. In the end it added to our budget, but we ended up with a functional house we love instead of a wonky floor plan with new finishes. As far as this house goes, it would have been putting lipstick on a pig. Your home is absolutely gorgeous btw and I have loved seeing you redo the Treehouse! Thanks for sharing!!
Love to hear your side! Scott loves using the phrase ‘lipstick on a pig,’ which always gives me a visual and a laugh. Thank YOU for sharing!
This is great list for considering floor plan changes! One of our three bedrooms was unnecessarily a pass-through, so we closed off a tiny hall to turn the second doorway into a second closet! We also closed off a doorway in the kitchen. I’m sure when our home was first built (1935) it made sense, but at some point someone opened the kitchen to the dining room (with a half wall to define the spaces) making the doorway completely irrelevant. By closing it off, we reclaimed some great wall space for our eventual kitchen update!
Nice! We feel like so many people talk about taking down walls, but there is so much value to be had in ADDING a well placed wall, too.
I bought a house that was being fixed up for sale. It had three tiny bedrooms upstairs and one in the basement. I had the seller remove the wall between the two smallest rooms to make them into a large master; he also built out a bigger closet in the new master. I’m single, so I use the second upstairs room as an office and the basement room as a guest room. I am thrilled with the changes and am so glad I asked for them!
So smart to have had the seller make those changes before you moved in! It sounds like your floorplan works perfectly for your needs and that’s what matters!