Last week, we opened up a big can of worms and gave a video tour of our newly-purchased two flat. Thank you all for your enthusiasm as we shared our news! We’ve received some great questions about the project between the vlog and Stories, and today we’re here with an official Q + A to answer all of your thoughtful questions about financing, construction, and how we knew this building was The One! We’re digging deep and opening up about everything that led us to this decision.
Tip: You can access the full before tour of The Two Flat through the House Tour tab on the menu bar and blog footer. We’ve also begun the Room Makeover evolution so that you can follow along from the beginning at any time!
I’ve divided your questions into three easy-to-follow categories:
- The Building
- The Money
- The Renovation
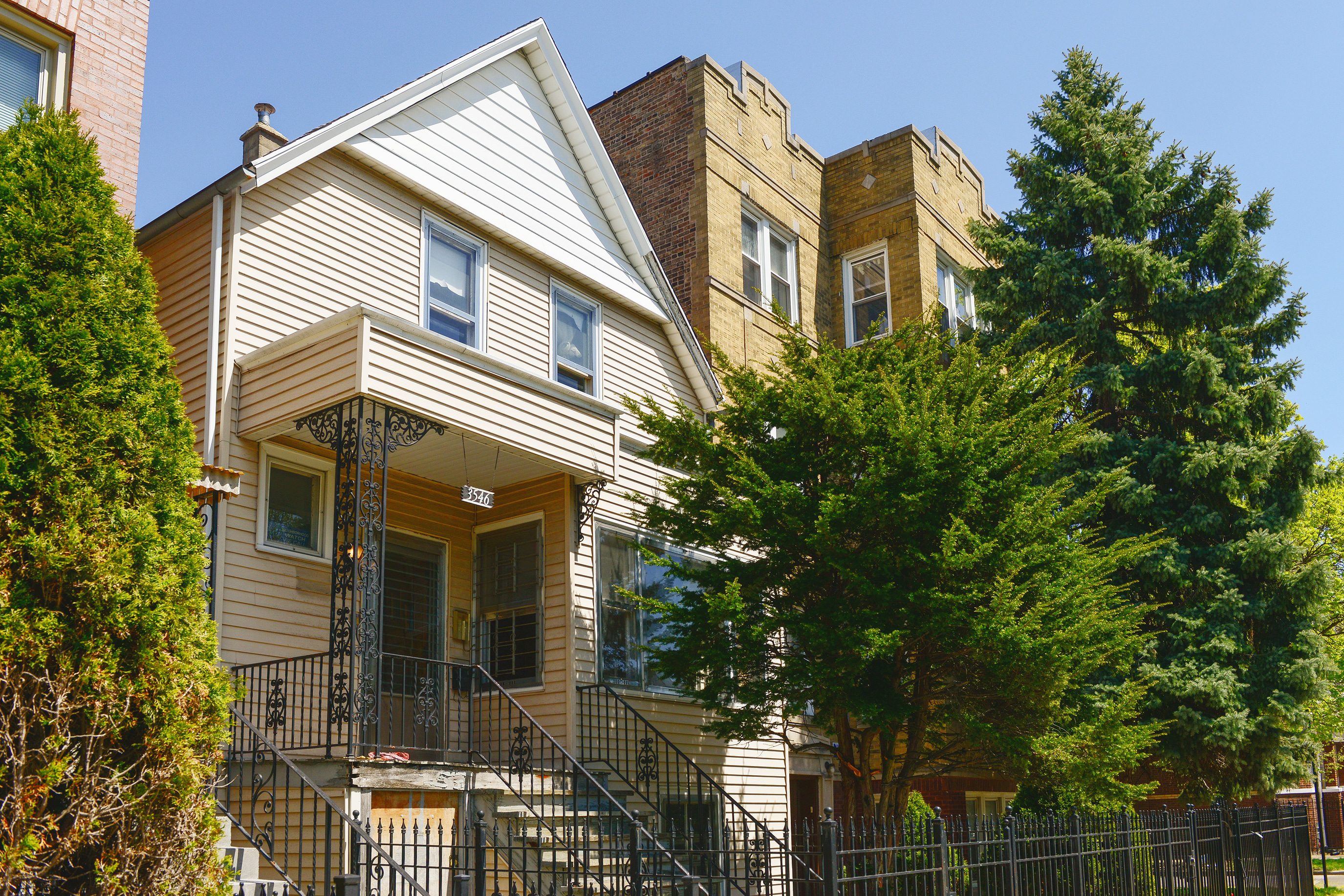

The Building
Q. Okay, guys. What exactly is a Two Flat?
A. According to the Chicago Architecture Center, a Two Flat is ‘…two stories—with an apartment unit on each floor—usually with bay windows greeting the street through of a facade of brick or greystone. Most were built between 1900 and 1920.’ Our unit does buck a few of these conventions. Like, it was built in 1890 and is constructed of timber. But like most two flats, our building features a single entry into a small common entryway with a door to the first floor unit and a staircase up to the second floor unit. Fun fact: more than 30% of Chicago’s housing stock is made up of two flats!
Fun fact: more than 30% of Chicago’s housing stock is made up of two flats!
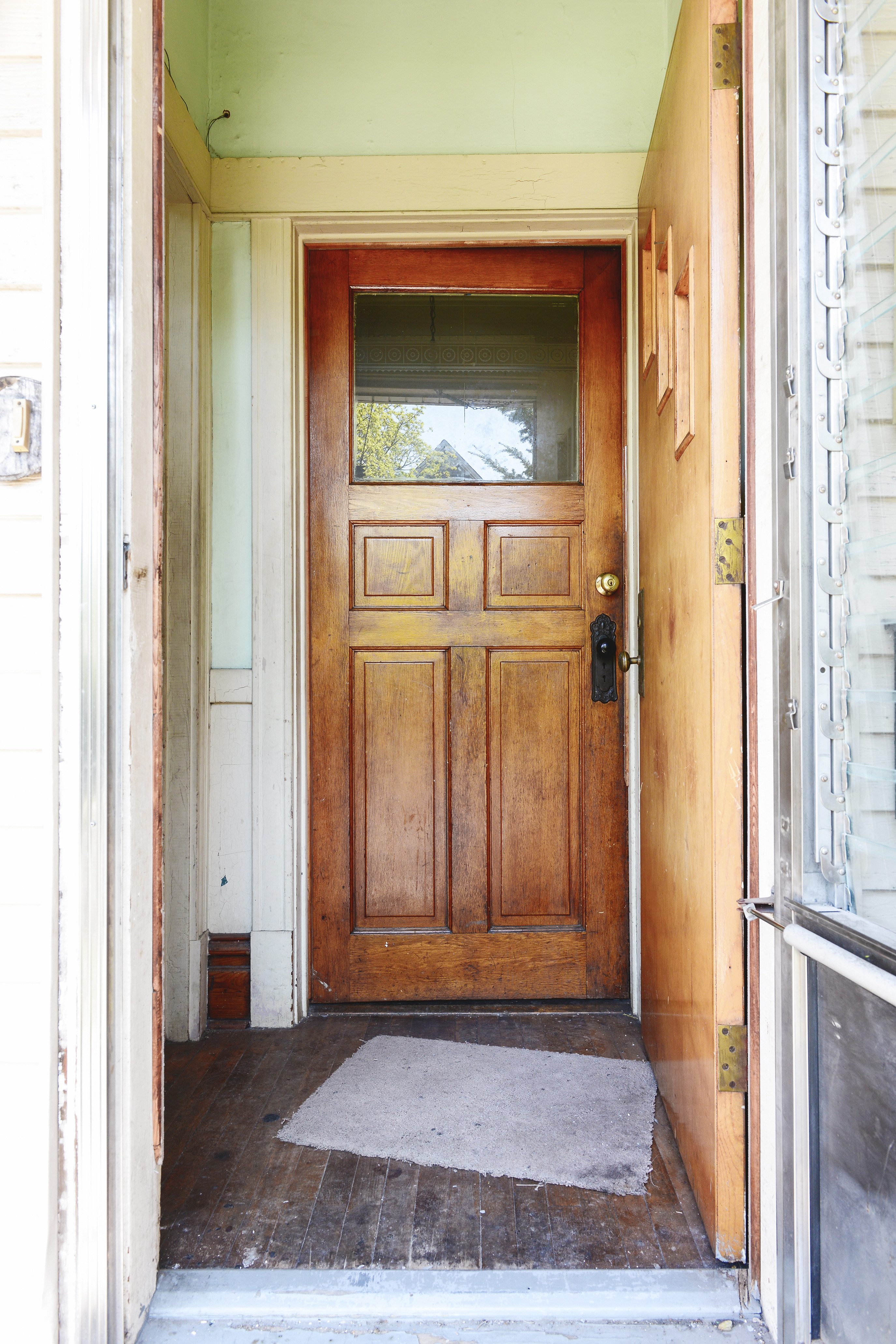

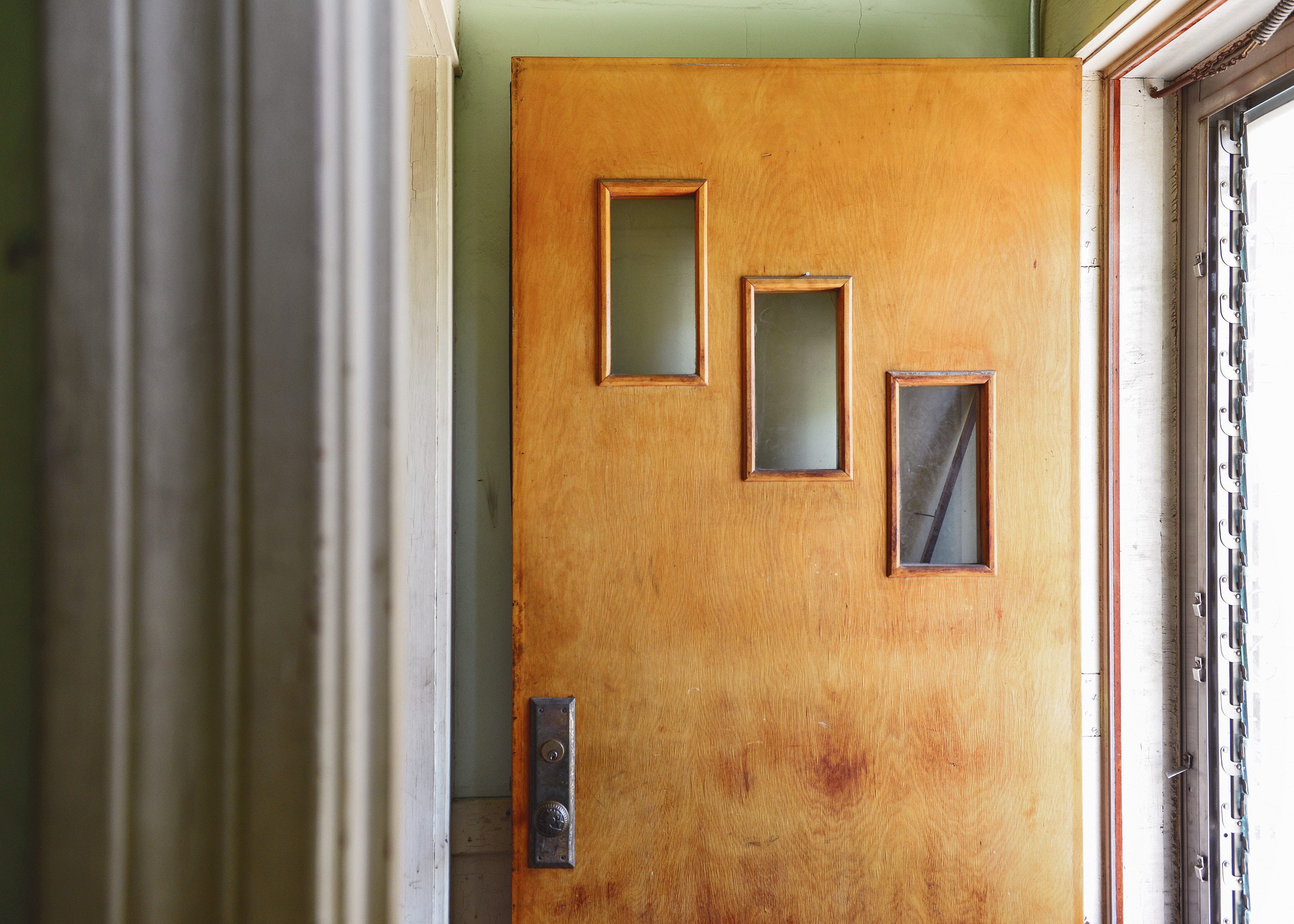

Q. How did you determine what neighborhood to buy in?
This is an easy one! We focused our search almost exclusively on properties within a 1-ish mile radius of our primary residence. It’s no secret that we love Chicago, but we love our neighborhood, Logan Square, most of all. We’ve lived within 4 blocks of our current home the entire time we’ve been in Chicago (it’ll be 13 years this fall!), and we have no intention of moving. In an attempt to keep travel time to a minimum, we searched for properties that we could drive to in less than 10 minutes during rush hour. We scored big time The Two Flat, clocking in at a 6 minute drive or 30 minute walk from our front door. It’s half a mile from the train an surrounded by some of the best restaurants our city has to offer!
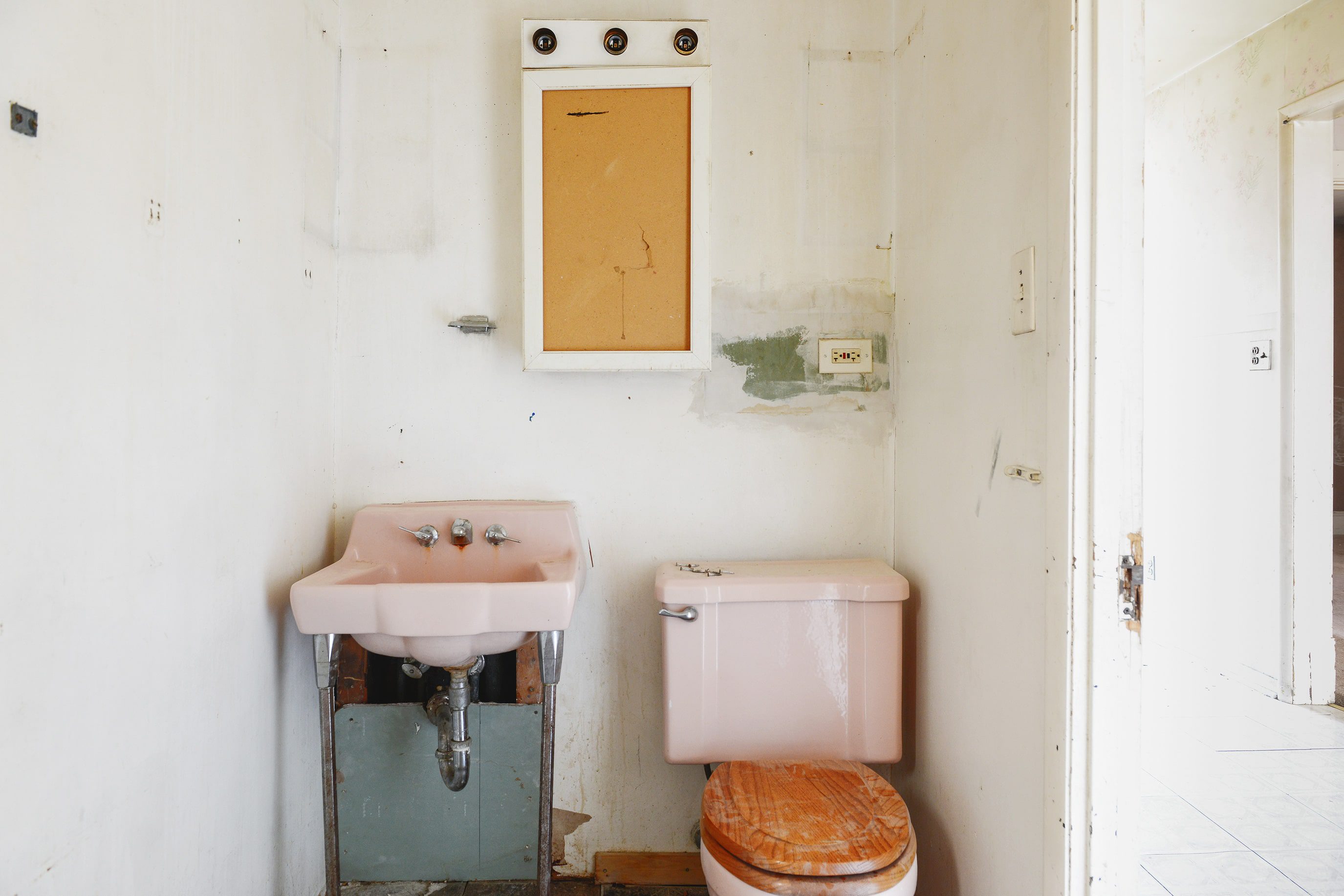

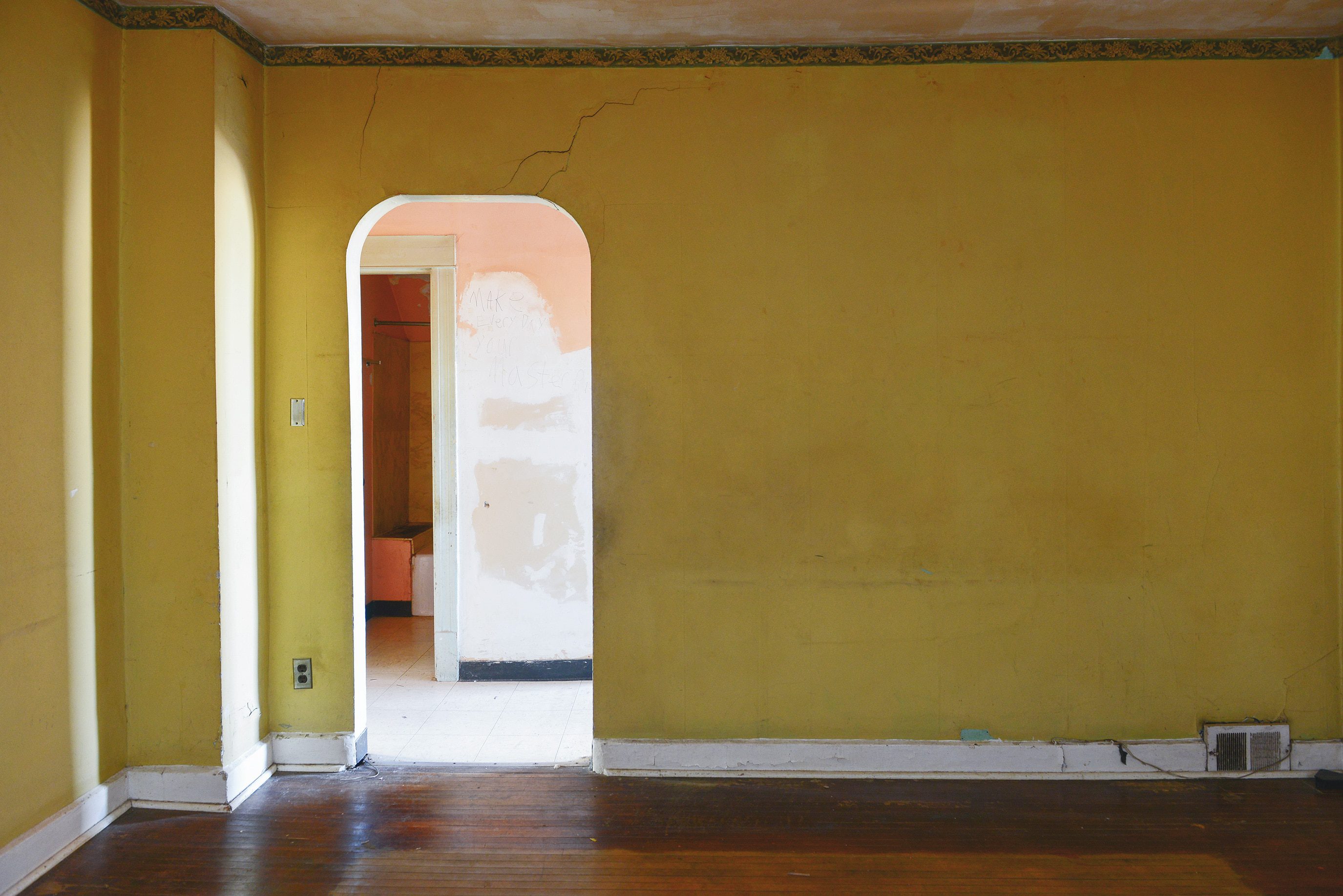

Q. What’s the most important factor you consider when choosing a property?
On our hunt for this property, these three things all tied for first place:
- The location. We wanted a building that was in need of some TLC, but on a well-maintained block near a train station. Bonus points were awarded for properties with walkable restaurants, bars, coffee shops and grocery stores. This property checks all of those boxes! It’s a dreamboat, really.
- The bones. We considered the the floor plan as well as the condition of the foundation, roof, windows, siding, and doors – which luckily, checked out, with only a few very minor exceptions. These are all budget line items that can quickly increase costs. We also ensured that the basement stayed completely dry after a few days of heavy rain.
- The original details + features. Finding a home in Chicago with original trim and details still intact can be an exercise in futility. 100+ year old homes have had lots of opportunity to be stripped of character. We were thrilled to find that this home still has all of its original solid wood doors in place. The original built-in hutch still lives in the dining room and most rooms still have all of their original trim and door hardware as well!
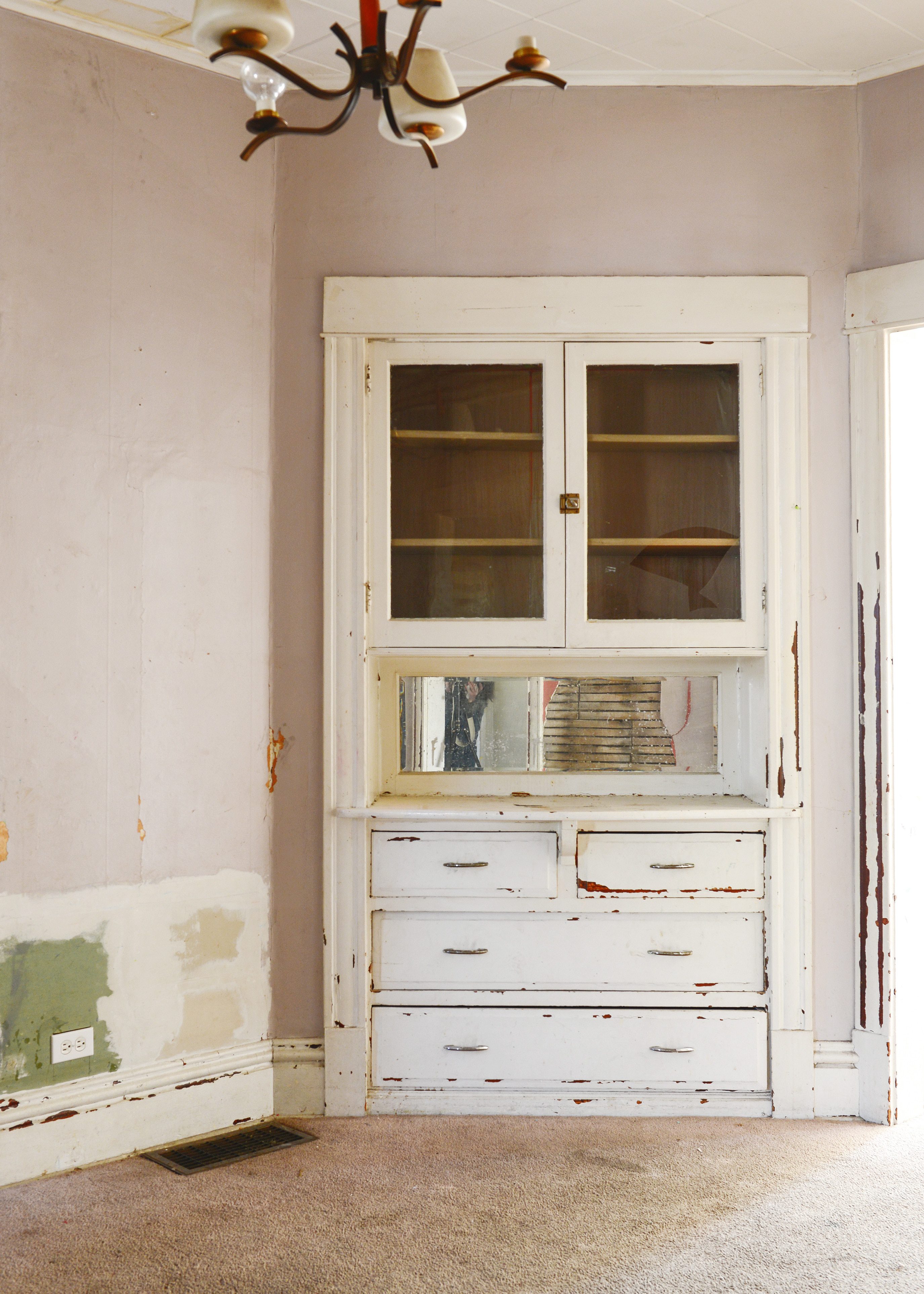

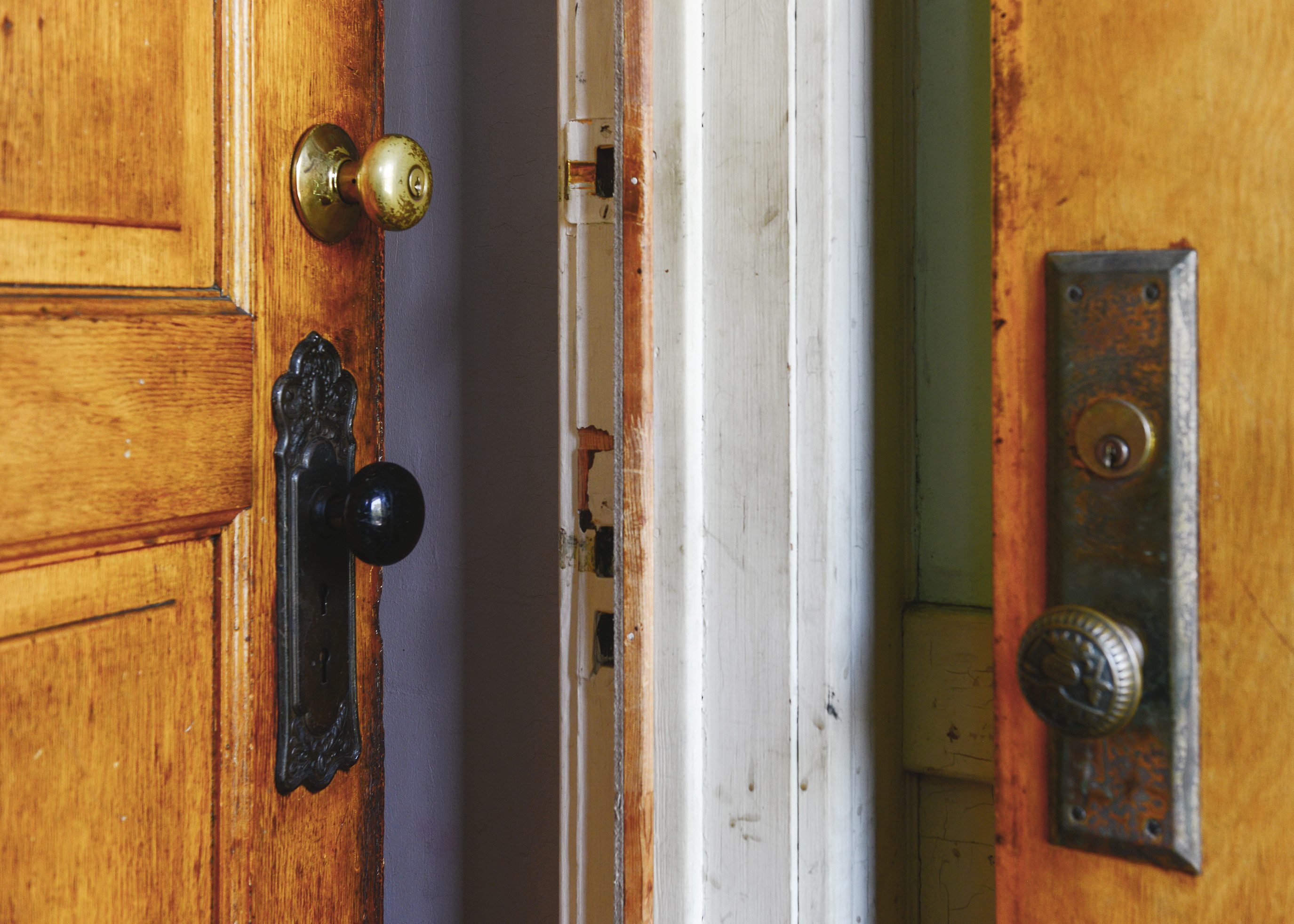

Q. What caught your eye?
A. In addition to the original details mentioned above, the staircase leading up to the second floor unit stopped us in our tracks. It certainly needs to be stripped and refinished after the rubber runner is removed, but the condition of the treads is near-perfect. We know that a staircase is already a large expense, so we were relieved to see this. It squeaks in all the right places, ha!
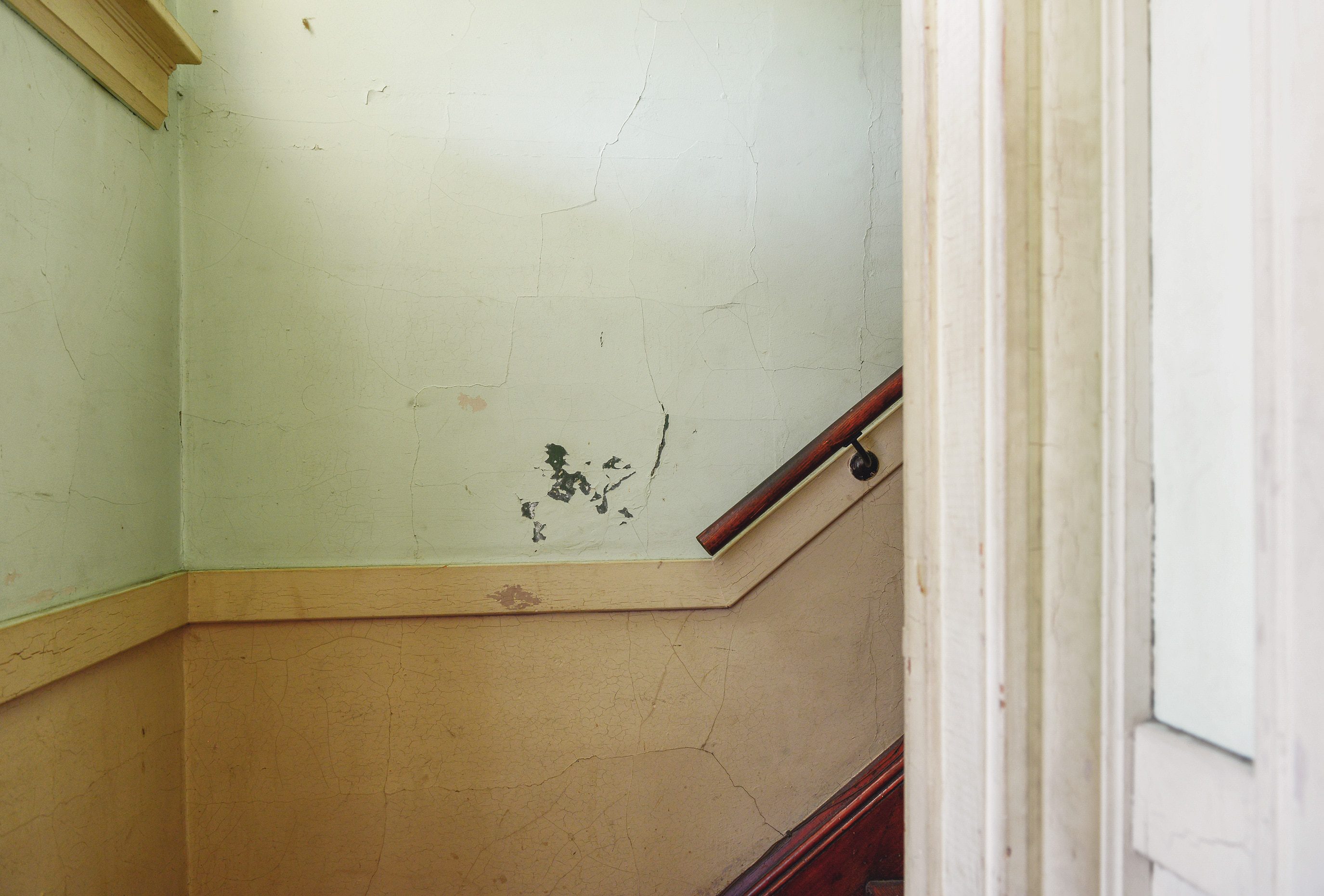

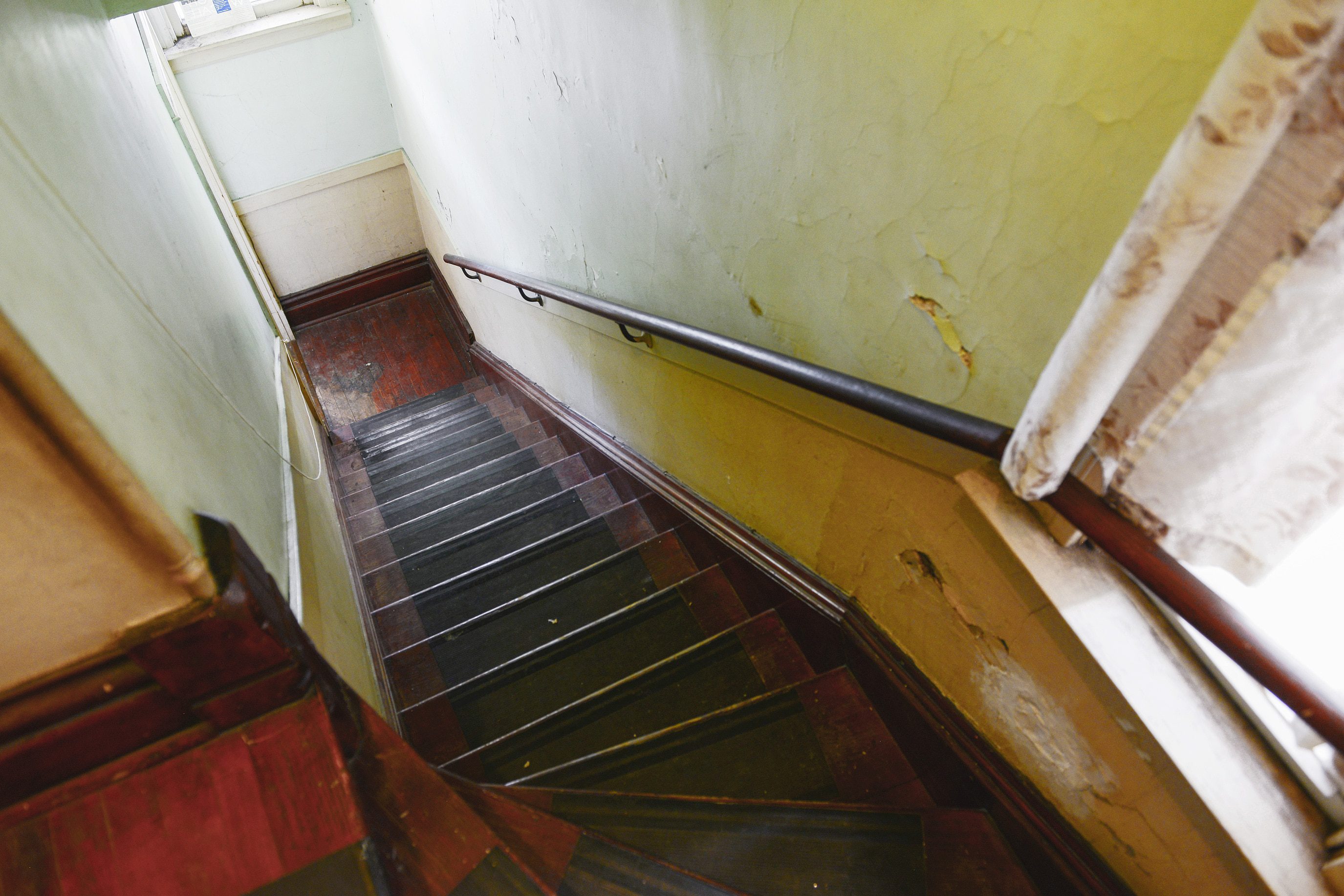

In addition to the staircase, the floorplan of the second floor was also a pleasant surprise. With the exception of cosmetic repairs (okay, a lot of them!) and adding a functional kitchen, the only major changes to the floorplan will be widening the arch between the kitchen and living room (seen below on the left) and turning the walk-in pantry into a laundry closet. This will bring in a better flow and allow for more natural light between the rooms.
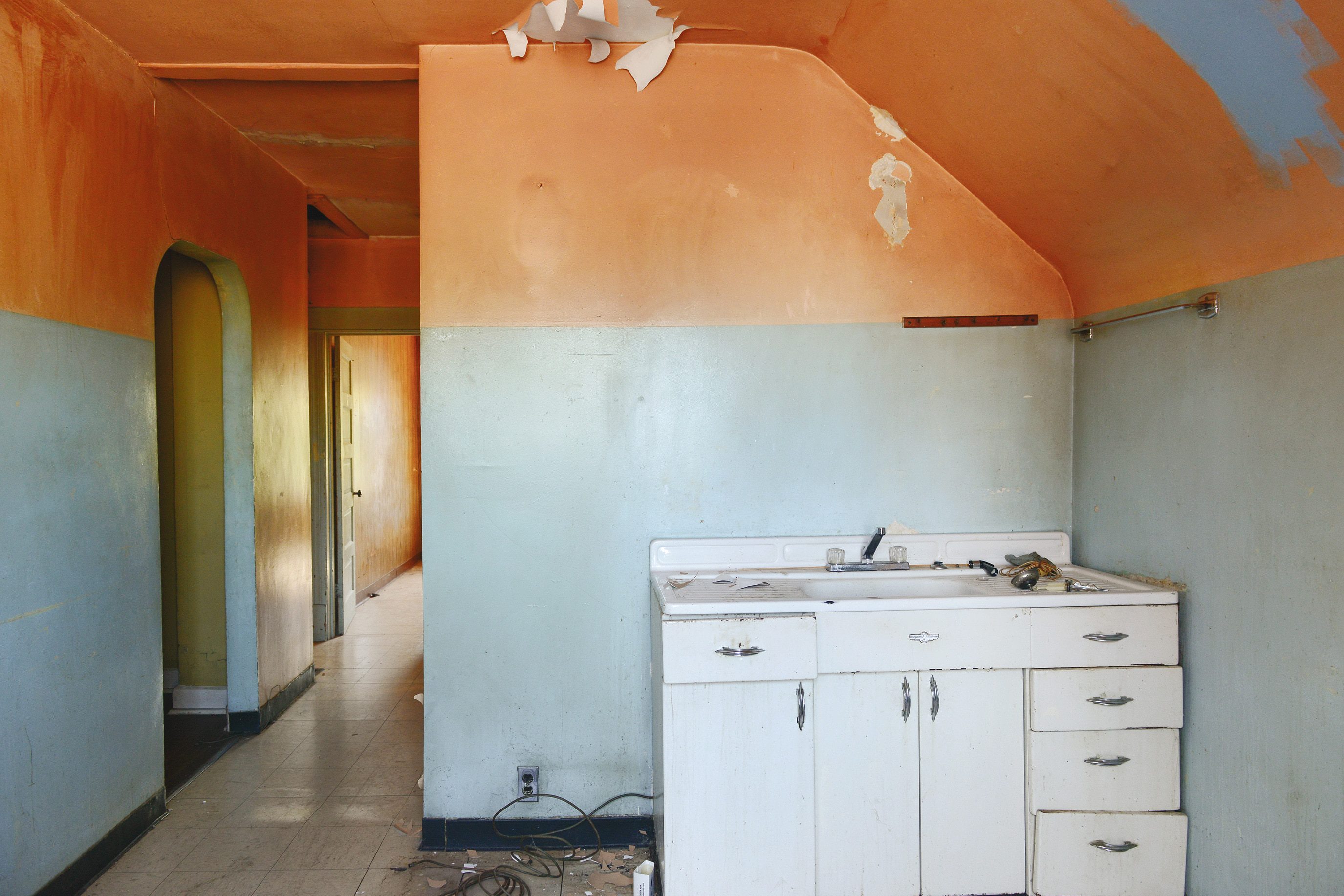

The Money
Q. What type of loan did you use? 203k? FHA?
This one turned out to be a little trickier than we initially imagined! Since this is an investment property for us, we weren’t eligible for the FHA 203k loan. This fact led us down the path of securing a construction loan, which seemed scarier to us at first than it actually is. We reached out to the same lender that helped us buy our Chicago home in 2013, and he informed us that large banks do not generally offer construction loans for multi-unit properties. Umm! A brief moment of panic ensued, but he was able to calm our nerves and connect us with a VP at a smaller local bank that was willing to take a chance on us. Whew.
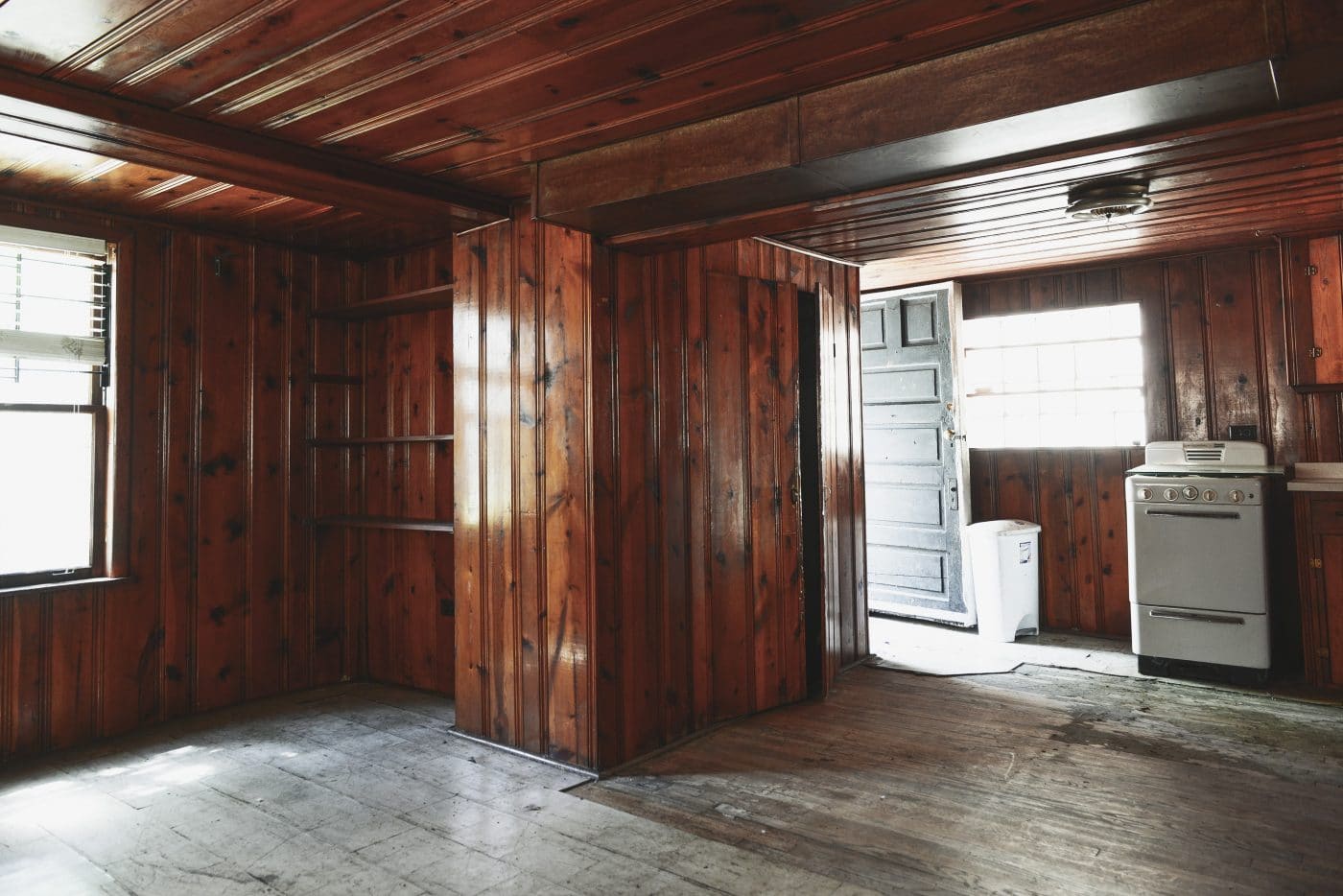

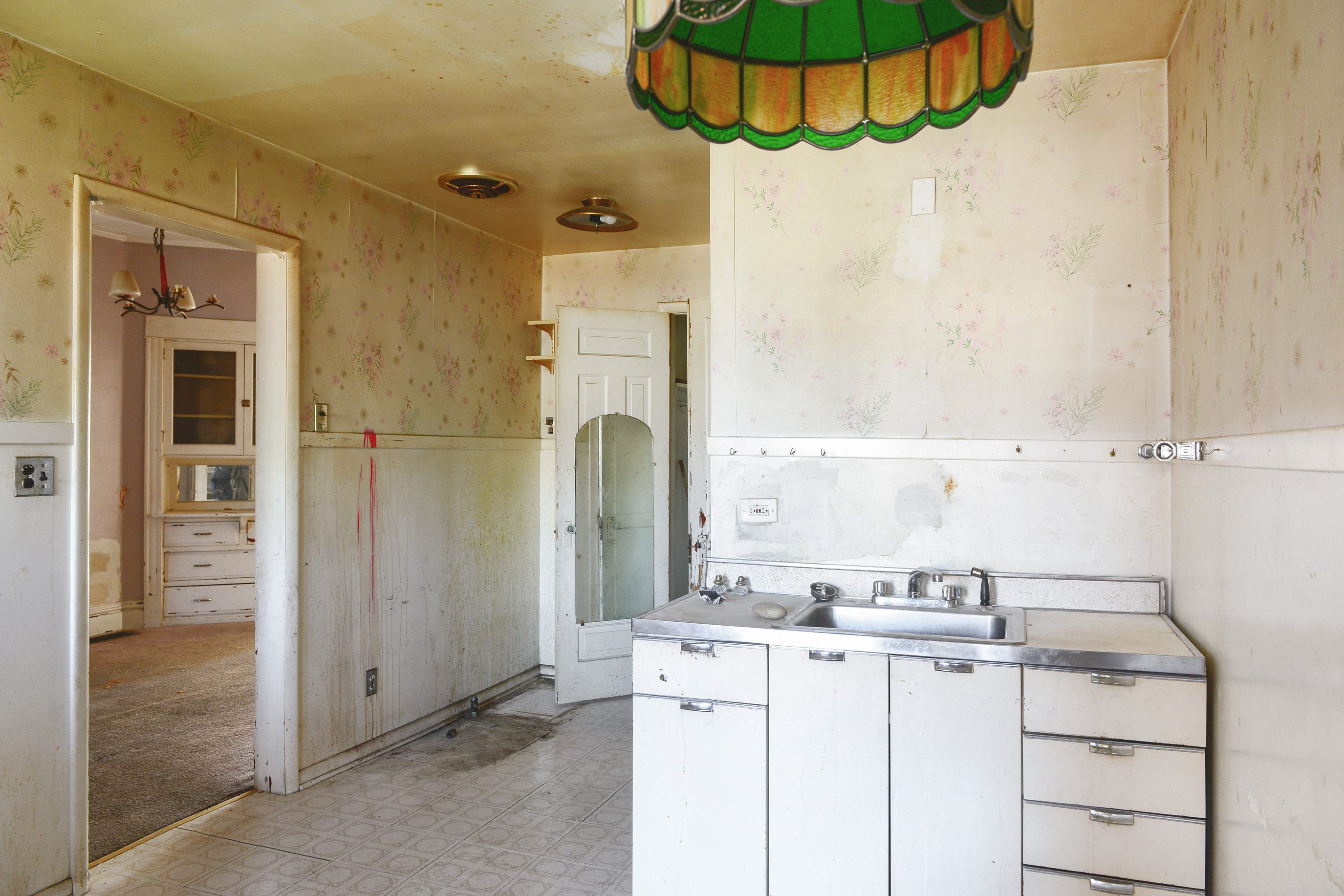

Q. How do you run the numbers to decide if you can afford an investment property?
A. This one is a little bit unique to us since we already own a few other properties. For starters, the rent that the condo generates covers the cost of its mortgage, and the garden unit in our primary residence also generates enough in rent to cover a large portion of our mortgage. Our Michigan Tree House will eventually be rented out as a short term rental in hopes of covering that mortgage as well.
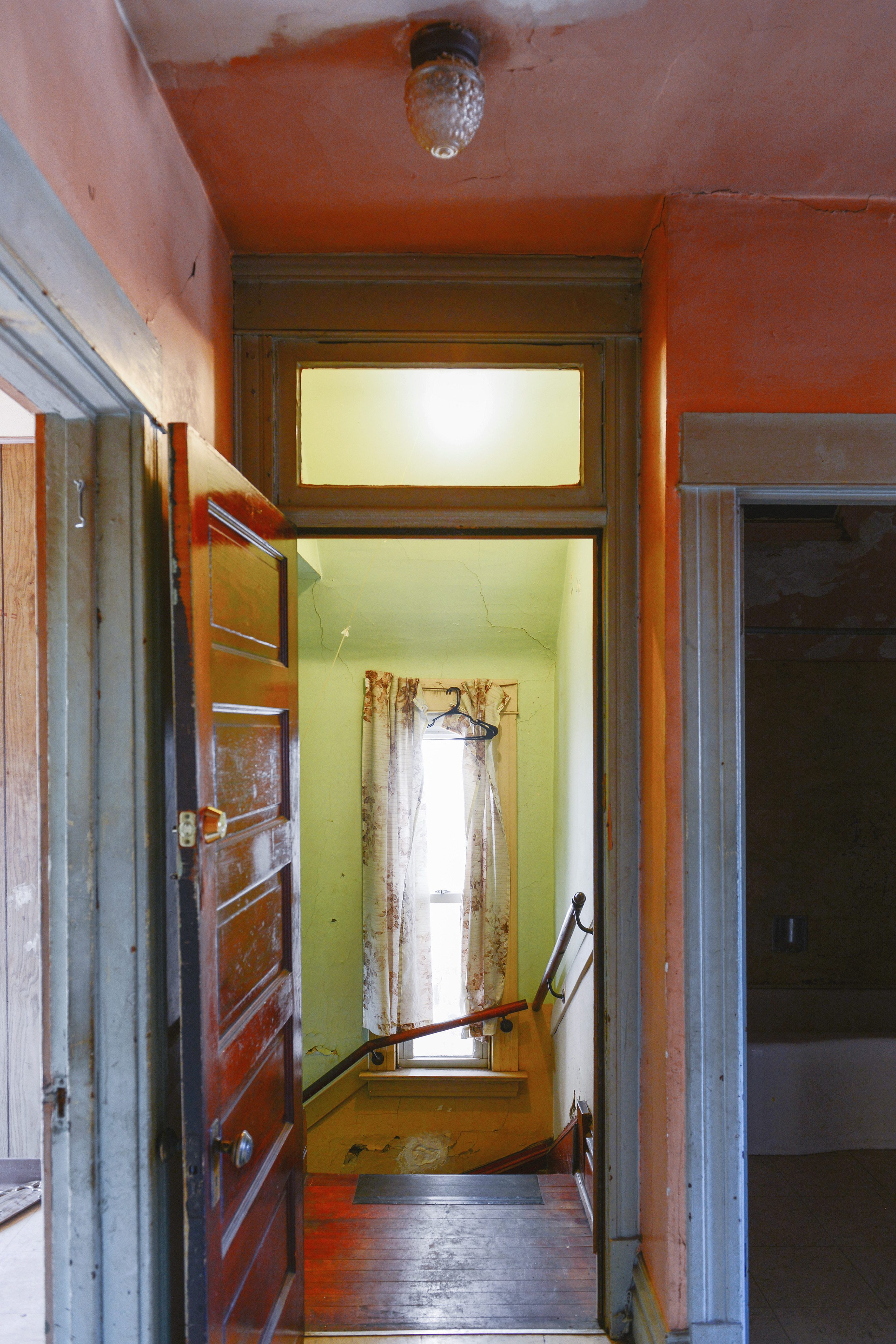

All that said, we crunched the numbers backwards and forwards to ensure that the additional carrying costs of holding the property for 12-18 months without generating revenue would still leave us in a position we were comfortable with. We started with our average monthly income, subtracted our average monthly expenses plus the carrying costs of mortgage, taxes, and insurance on top of that. The numbers all made sense. Of course, banks also run their own numbers through the underwriting process to ensure that they’re confident they’ll get their money back! There are always multiple sets of eyes on the financial portion of a transaction like this.
Q. Do you have six separate mortgages for the six different properties?
A. Not quite, but close? We currently own four properties with six different addresses. The condo and our Tree House are each one property with one address and their own mortgage. Our primary residence and the new Two Flat are each one property with two addresses. All told, we own four properties with four mortgages, but a total of six addresses. And yup, they’re all set up on auto-pay!
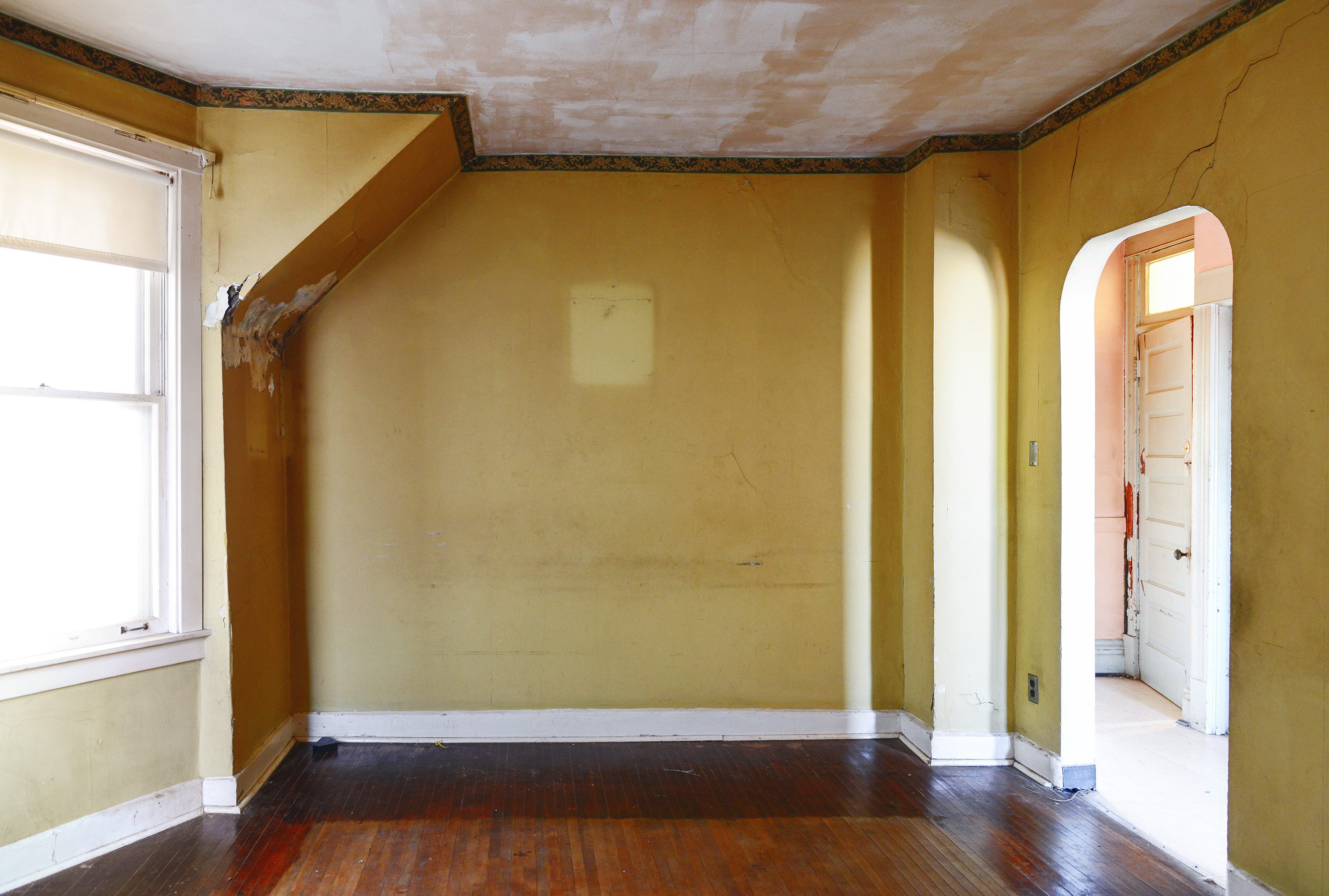

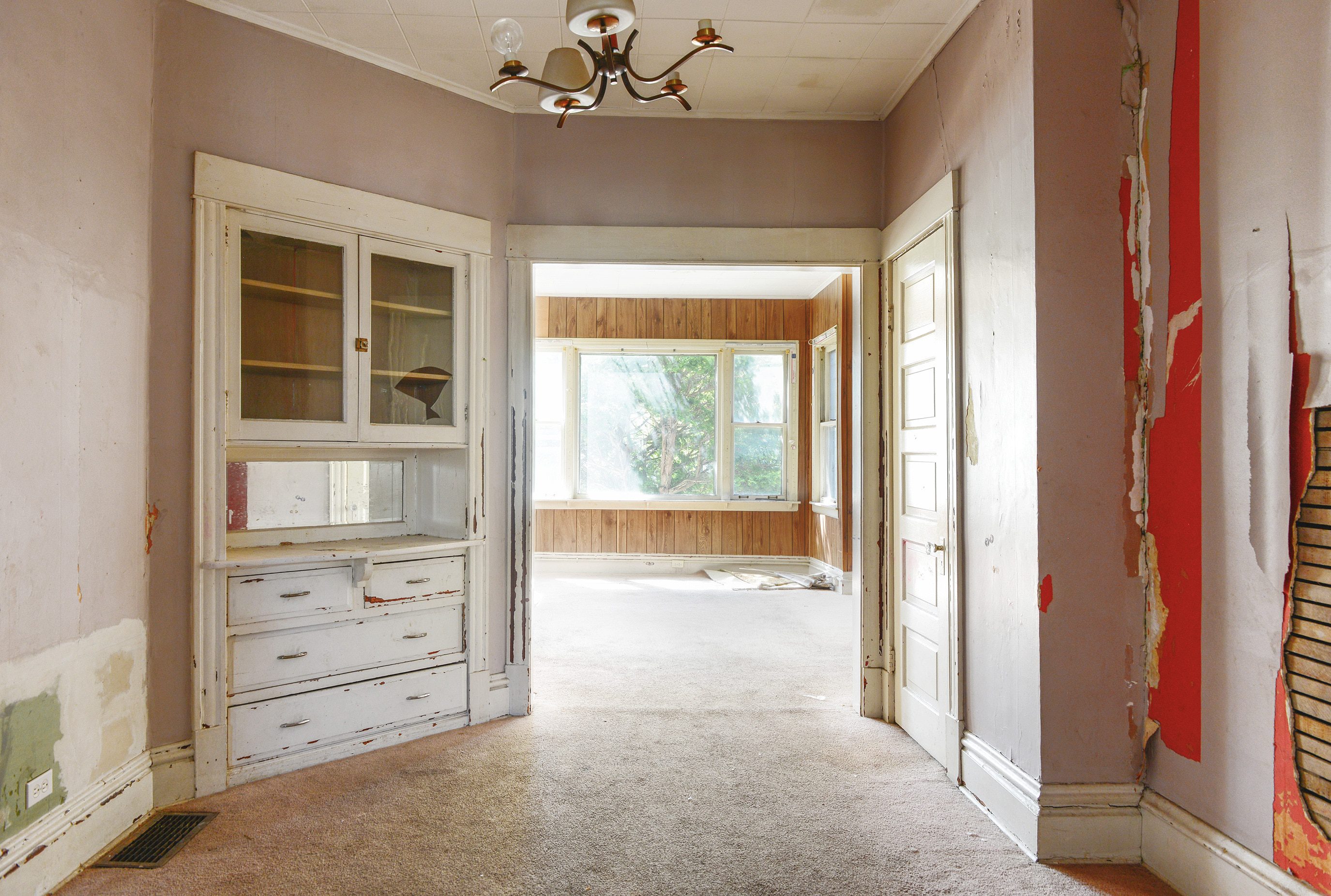

The Renovation
Q. How do you estimate the costs of renovation? And how do those budgets account for partners/sponsors?
A. Great question! We’ve worked with our favorite contractor on quite a few projects over the last four years or so. This has allowed us to develop a fairly strong understanding of his pricing structure. Over the last decade, we’ve also purchased materials for countless DIY projects large and small, and we’ve had a lot of one-off work done with other contractors, so we have a decent understanding of what things should cost. This renovation also requires the help of an architect, and he has already proven to be an invaluable resource, since he oversees large-scale work like this frequently.
Regarding budgeting for partners and sponsors, we treat them as ‘icing on the cake’. When taking on a new project, we always ensure that we have funds allocated to cover all of the costs completely out of pocket. Once the project is scheduled, we partner only with companies that align with our brand and can bring added value to you, us and the brand. It’s a balance, and it’s a position that we don’t take lightly.
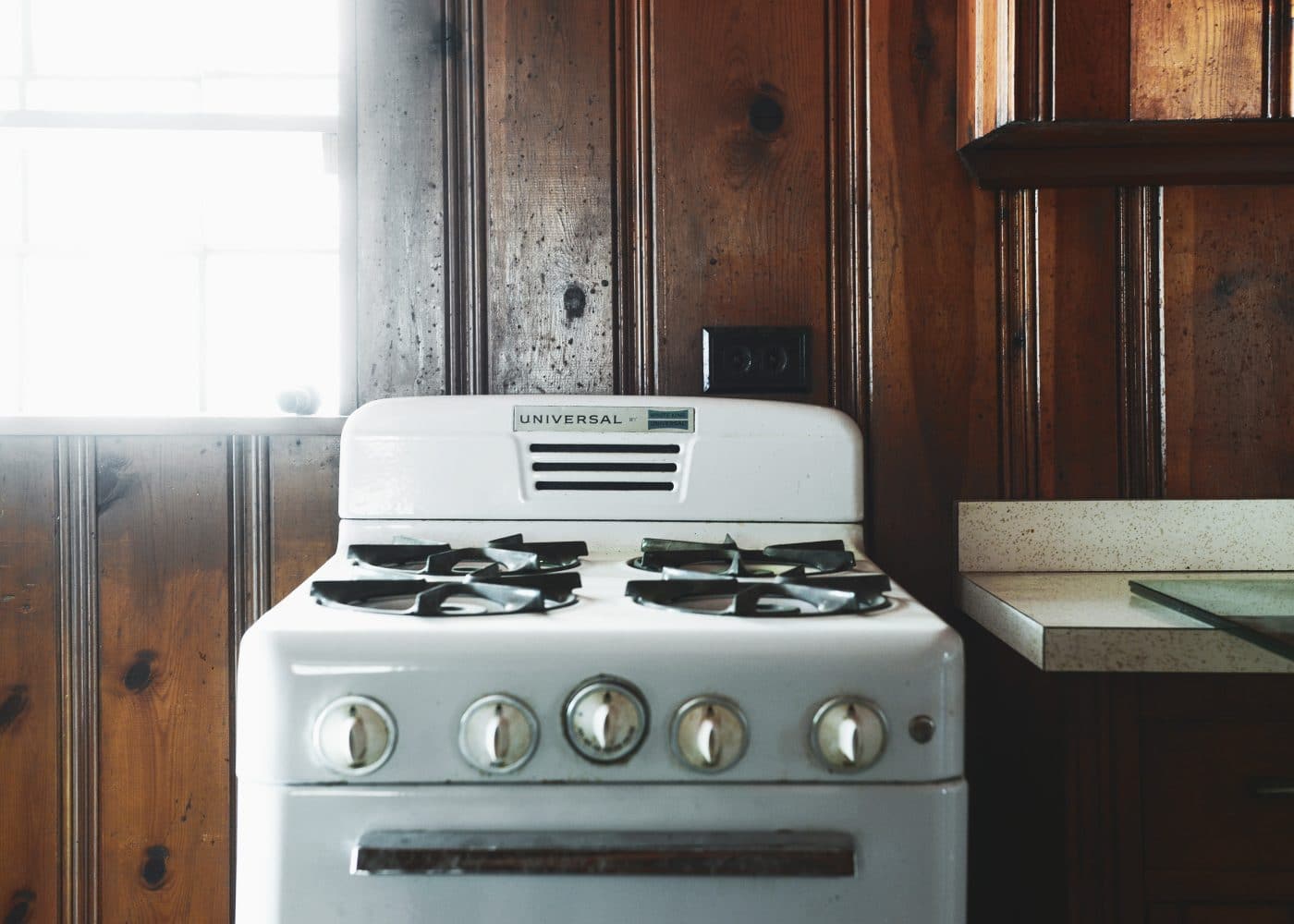

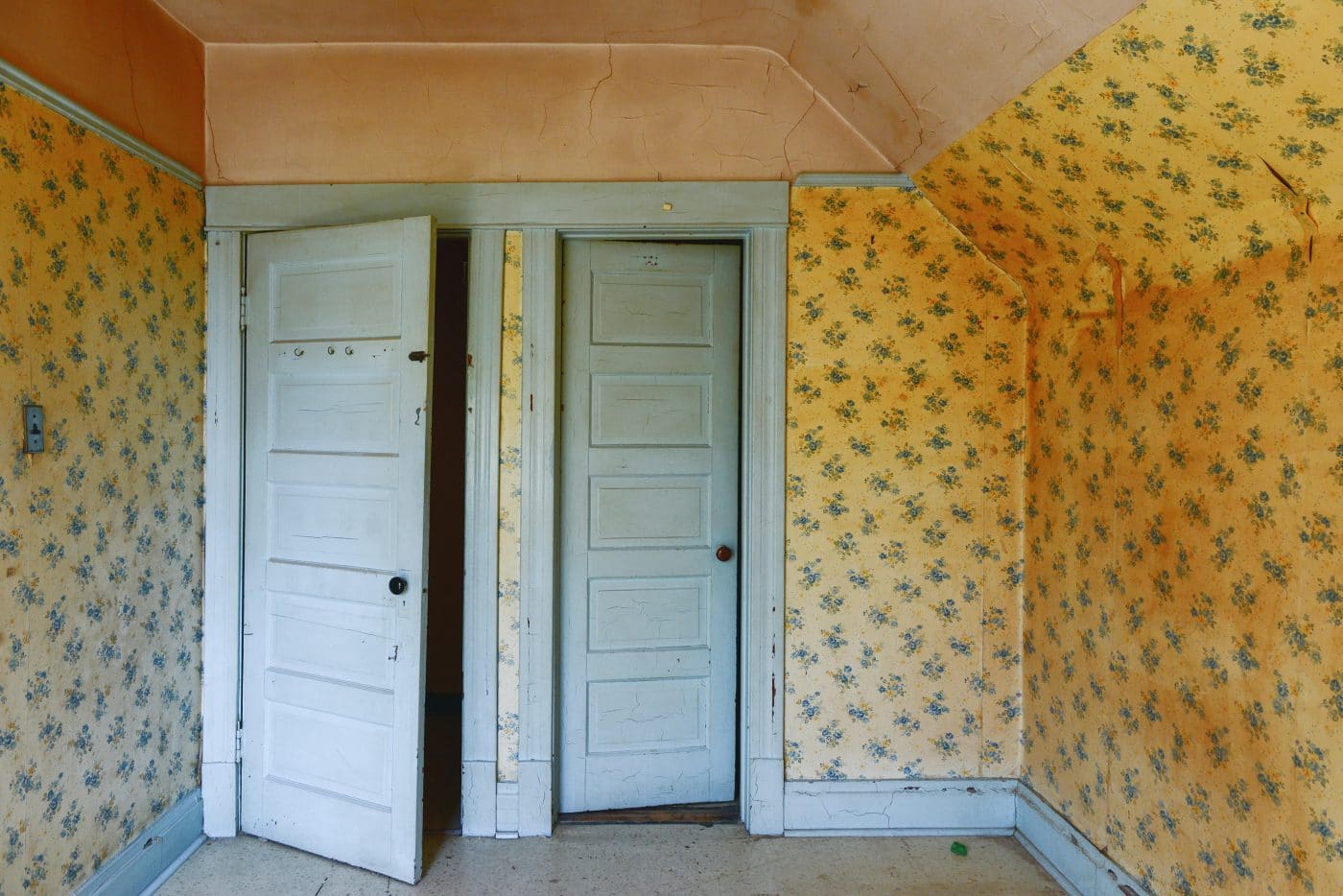

Q. When is the renovation too big for an investment property?
A. There are two ways to look at this question. For us, the short-term view is simple. If the estimated completed value of the home does not exceed the cost of the property plus the cost of renovation, we likely won’t consider the transaction. Lenders will also utilize a similar formula to ensure they’ll get their money back.
The longer-term view is also fairly simple. If the total fair-market rent we believe we’ll be able to collect doesn’t completely cover the costs of the mortgage, taxes, insurance, and maintenance while also leaving additional profit to build an emergency fund for unexpected expenses, we wouldn’t consider the transaction.
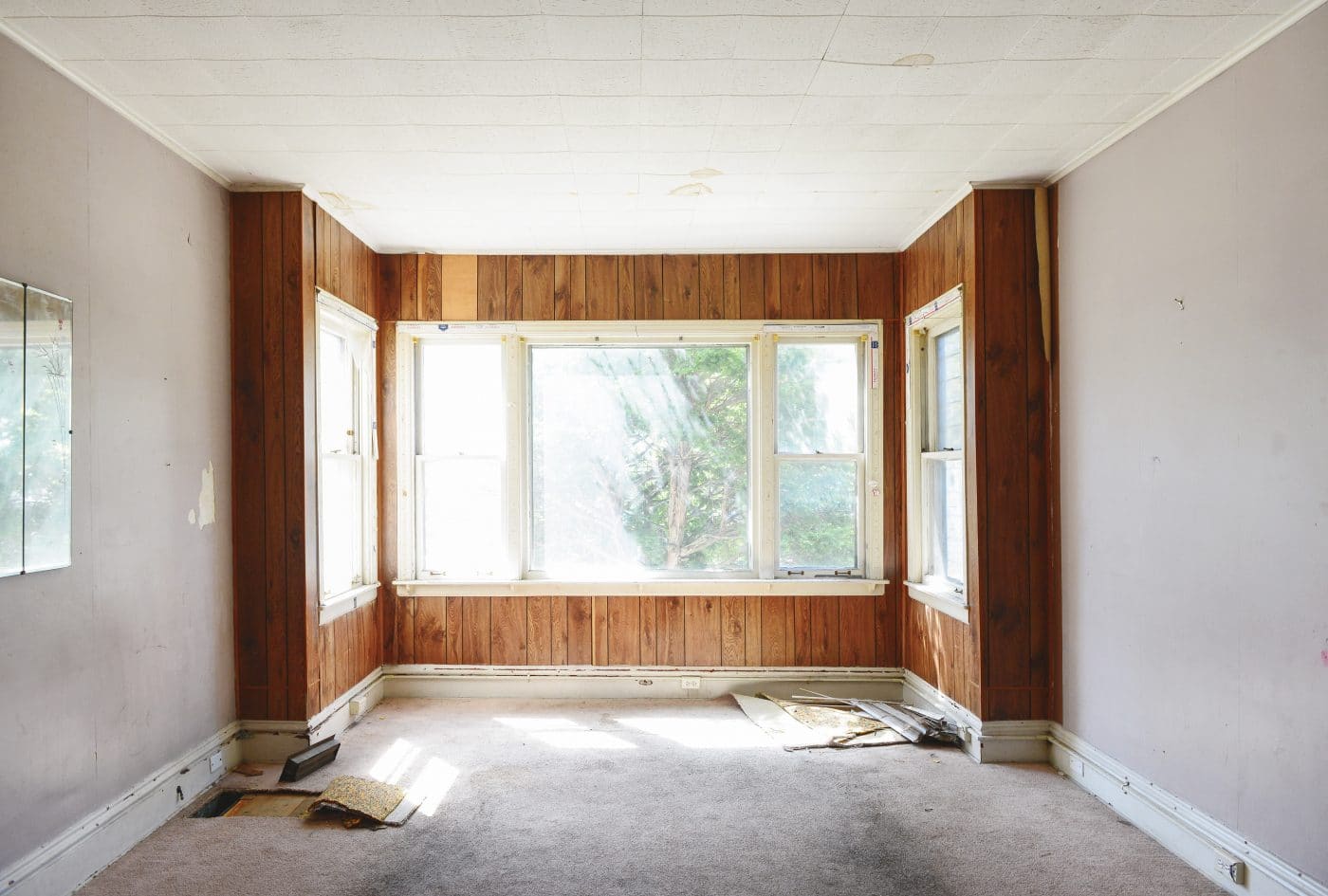

Q. How do you prioritize your to-do list?
A. Since this will be the largest project we’ve ever undertaken at one time, (our home and our Tree House have been completed on a room-by-room basis), we’ll be leaving the order of our tasks up to our contractor and his team of subcontractors. We’ll still be handling a portion of DIY and detail work, but the timing of most of our work will be determined by their schedule. All that said, we are hoping to complete the Two Flat within a year and a half!
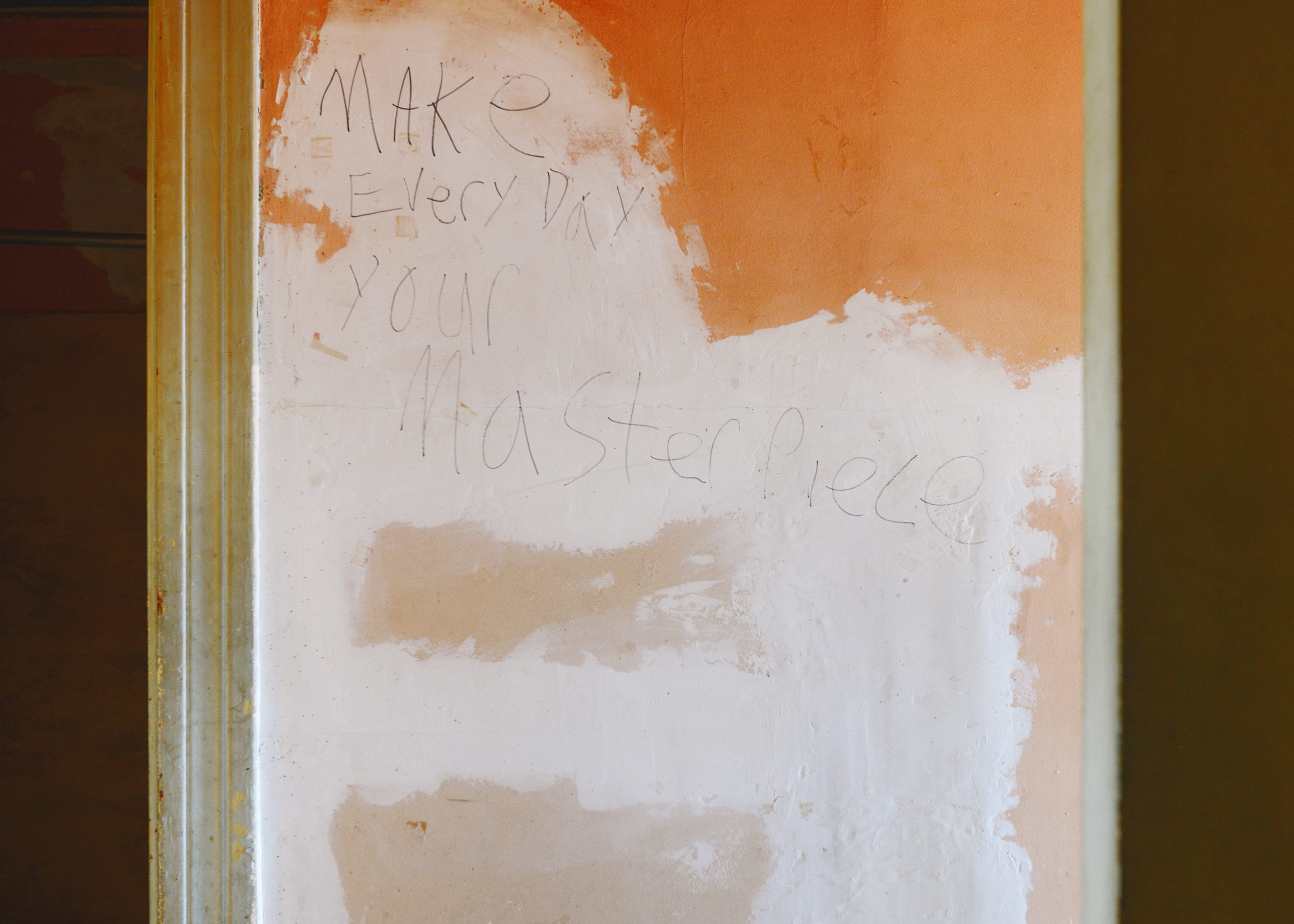

We truly appreciate the overwhelming positivity and support you’ve given us since we spilled the beans about this next adventure. Thank you! We absolutely cannot wait to show you what we have in store for this century old beauty. We’ll be maintaining as much of her character as possible while introducing all of the modern conveniences, and we invite you to come along for the ride. This is going to be so fun!
PS! You can access the full before tour of The Two Flat through the House Tour tab on the menu bar and blog footer. We’ve also begun the Room Makeover evolution so that you can follow along from the beginning at any time!










Here in Boston we would just call that a duplex or a triplex if there were three units. Depending on where you live in the city this can be the majority of the housing stock. Two flat sounds very British.
I’ve always thought it sounded very British as well! We don’t use the term ‘duplex’ here, but I always imagined that to be side-by-side, as opposed to floors on top of each other. Two flats and three flats are the norm in Chicago. :)
There are some duplexes that people call duplexes in Chicago, right, but they tend to be separately owned condos rather than rentals and have a slightly different structure as the norm—two units, a duplex up (usually with a roof deck or back porch) and duplex down (usually with a daylight basement as part of the unit and a back patio). As opposed to a two-flat, which as you describe usually has that shared entry and a basement that isn’t part of either unit.
Well said, Hannah! :)
haha <3 I was too absorbed in being an Internet Explainer to say this but I’m also so excited to follow along with this project!
I grew up in Boston. We always called what you call a triplex a triple decker. I’ve never heard duplex, just a two-family.
Love learning about all the regional terminology!
This is so cool! You two are inspiring me as I consider starting to flip houses in Chicago as well. I can’t wait to follow along on the journey!
Thank you, Trish! We won’t be reselling when we’re done (renting it out instead), so some of our decisions might be different than if it was just a typical flip. Either way, we hope you find inspiration during this renovation!
I can’t wait to follow along! Are you planning to do work on the exterior of the two-flat?
A thousand percent, YES! We’ll likely be removing the tree, giving the siding a new color and restaining the back deck – to start!
Do you set up the rental properties under s-corps or anything to protect yourselves?
Great question! Our attorney helps us through that, but yes, rentals will be set up as separate LLCs to protect us.
Can you talk more about this with regards to qualifying for your loan? How do you transfer ownership of the property to an LLC while you have the mortgage in your name? And what kind of attorney do you use for this? Or maybe I’m misunderstanding the process.
Do you have any qualms about being landlords? Around the end of this year, I’m going to buy a condo that I plan on living in while I fix up and then move out and rent it out. I’m bringing my current roommate with me and when I move out of the condo, I’m planning to rent to him while he saves up to buy his own place, but we plan on being the landlords of the original condo in a few years. How do you screen for tenants? Do you prefer to rent to friends or strangers? Is it awkward collecting rent from either (friends or strangers)?
We wrote about that in this old post! https://yellowbrickhome.com/so-what-happens-to-the-little-guy/
Have your contracts in place and follow all the requirements by your city, even if they are friends. It will protect all of you, and it’s the smartest and safest thing you can do for everyone involved.
This is so exciting!! I can’t wait to follow the process. The bones of this place are so freaking good.
Does the contractor do lead and asbestos remediation, too? Just curious how/if you budgeted that in concerning the ceiling tiles, old flooring, etc.
Our contractor will act as the GC, and he has a team that will handle all the different challenges. We will definitely be learning a lot as we go, but we agree – the bones of this place are just outstanding!
This is so exciting! Did you think about turning the basement space into a studio instead of making one of the apartments multiple floors?
We did… but the house is currently zoned for a two flat, so if we were to add a third unit, we would have to go through the application process of zoning ‘up’ – which is a BEAST to do in Chicago. Instead, we think we can see a greater return in adding those extra two bedrooms and bathroom to the first floor unit!
Wait I’m still confused as to what this property will be. Are you keeping it as a two flat for 2 different rental incomes? Or combining them for one house?
Sorry if it’s confusing! We will be keeping it a two flat, so it will remain TWO apartments. However, we will be adding a staircase to the first floor down to the basement level so that we can add another bedroom (or two) and bathroom. They will both be leased as year long rentals, or we may keep one of them as a short term rental (like Airbnb) since there’s a lot to take advantage of in the area for anyone looking to visit this pretty city. :)
So excited to follow along with this reno! I know you’ll do right by the history of the place and add your own spin to it. I’m so interested to see how differently you approach this reno from your garden apartment one. This building appears to have more inherent vintage charm than your home did when you bought it, so I’d love to hear more about how you’re approaching this job in comparison to all the other projects you’ve completed on your other properties. :)
There’s definitely going to be a balance. The garden apartment was bare bones to begin with, and we wanted to make it as efficient as possible while upgrading the finishes. The Two Flat, on the other hand? It’s going to require a more delicate touch in some areas – and a complete rebuild others. It’s so exciting but a bit nerve wracking as well!
The first place my husband and I rented was what we call a two family flat (in St. Louis) – it’s a similar setup only in StL we always have two separate entrances on a shared porch. Also a lot of historical details!
It was such a great first shared place and I have such fond memories – I’m excited to see how this project shapes up!
Also a St. Louisan here! I was thinking the same thing as I was reading the comments of what this is called in different places. =]
It would be awesome if you posted pics as well as the video tutorial. Videos are nice, but I don’t have 13 minutes to watch you talk about/walk through the property. That said, I am interested to see it. So … just a thought.
This is so neat! Thank you for sharing the nitty gritty details. I adore the bones of this house! Thank you for saving it :)
[…] their A-frame cabin, and I watch Kim and Scott of Yellow Brick Home renovate their treehouse (and their new two-flat project) with admiration. I’ve been glued to watching John and Sherry of YoungHouseLove‘s Cape […]
[…] Click to see full answer […]