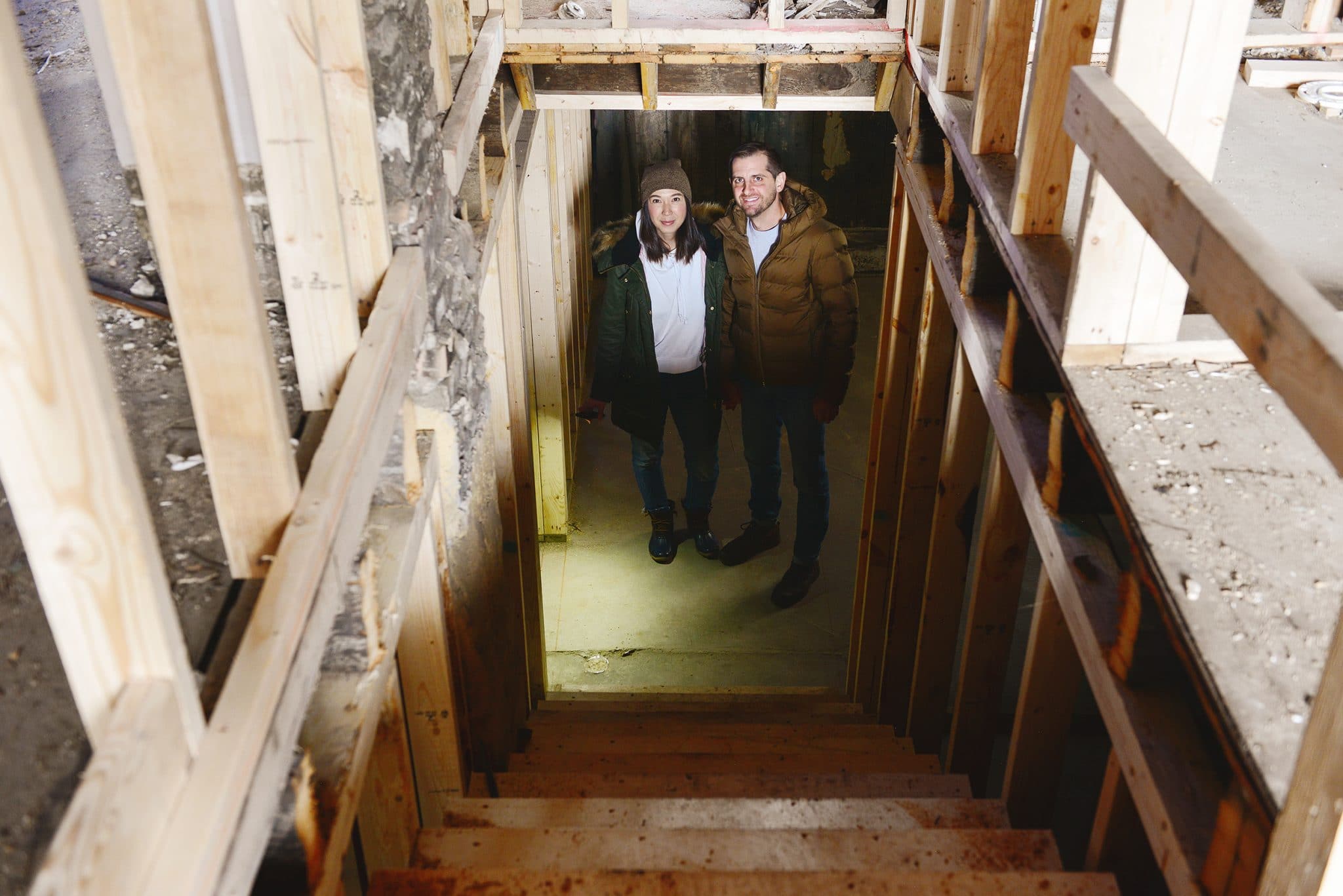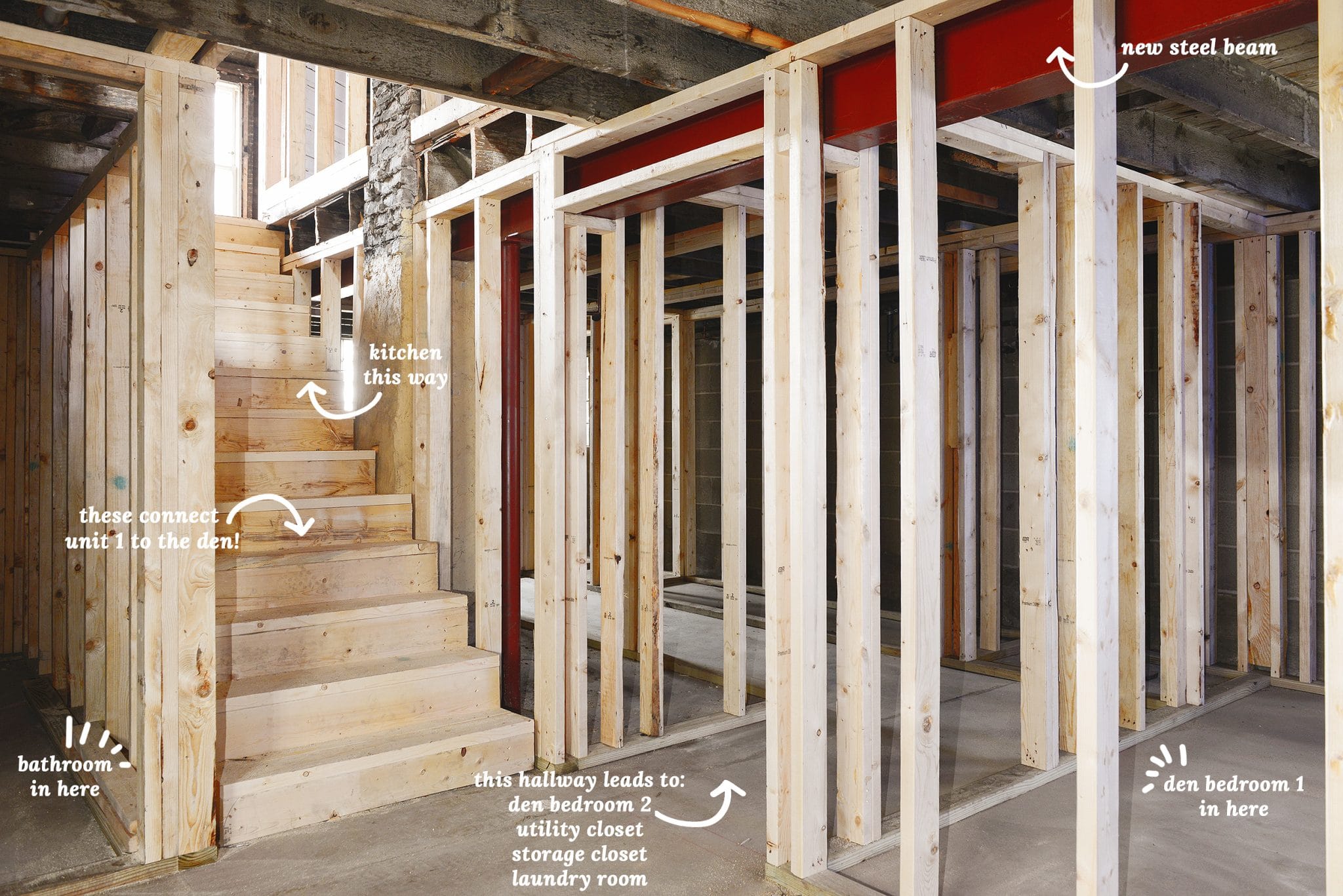‘Dear Two Flat’ is an off-the-cuff journal-esque vlog series that chronicles the renovation of our 130-year-old Two Flat in Logan Square, Chicago. Here’s entry 01 and entry 02, if you’d like to start from the beginning!


We have stairs! The den is framed! It’s a big day month for our Two Flat! In what felt like a slog the previous weeks – waiting on permits, installing a proper HVAC system and running new plumbing – the Two Flat has seen some serious strides. The stairs that connect Unit 1 to the den have changed ev-er-y-thing, and yes, we totally freaked out. It’s always a cool feeling to create something from nothing, and in this case, we (and by ‘we,’ I mean our talented team of contractors) turned an underutilized basement bedroom into 2 additional bedrooms, a den / hangout nook, a large(r) bathroom, a wall of closets and a proper laundry room!
You can also view the video directly on YouTube.
In filming this journal entry, I learned that it’s a near-impossible task to photograph walls that have been framed, but not yet drywalled. Our video walkthrough is the best representation of the space, because we think, in addition to seeing the framed den, it wholly defines the sensation we felt in that moment: Excitement! However, the photo below might, maybe, possibly help define the new layout we’ve created (from virtually nothing!).


We’re at the point in the renovation where the dominoes have started to fall, and every day feels like a momentous turning point for our beloved Two Flat. Imagine the photo above with walls(!), polished concrete floors, trim moldings, fresh paint and layers of cozy rugs! Just wait. It’s going to be good, you guys; it’s going to be so good.
A little update to the vlog to say: We’ve nixed the Jack and Jill bathroom. After tweaking the layout further with our architect, including placement of doors, we’re opting for a larger shower instead of the double entry.
Video Notes:
Here’s an extensive photo gallery of the Two Flat.
These are some of the roof designs we discussed with our architect!
What I’m wearing: this parka, these boots, this cropped hoodie and the beanie that never leaves my head.
Video music is by Birocratic: “May”
Our vlog was filmed with this lightweight camera.
PS: If you enjoy our vlogs, it’d sure make our day if you subscribed to our YouTube channel!











Don’t you just love progress?? Could you add a link back to the plans for the lower unit? I’m a bit confused how upstairs works vs. downstairs – what’s upstairs? Kitchen, dining area, and living room? Thanks!
Hey Michelle! Progress is addictive for sure. The ‘upstairs’ of Unit 1 will be living room, dining room, kitchen, 1 bedroom and 1 bathroom. Downstairs will be den, bathroom, two bedrooms and utility/mechanical space. The original plans with the post is right here.
So have you decided fully on an AirBnB type rental? Since you were talking about furnishing, etc?
Hi Haley! At this point we’re leaning toward an AirBNB type short term rental for Unit 1, which combines the ground floor and first floor. Unit 2 will be a traditional yearly leased unit.
Hi Kim + Scott! Congrats on the new stairs!!! Will you share how you selected a new HVAC system for the two flat? I’m thinking of having new HVAC installed in my 1890s house and don’t know where to start.
To be honest, we relied on our GC to choose the best system for our needs. I’m sorry I can’t help more!
The hallway between the bedrooms would get some/more natural light if the bedroom doors were facing each other at either end of the long portion of the hallway. Based on the framing they are opposite each other right now, but the utility space blocks the direct flow of light. Of course, the current position of the doors probably offers better layout options in the bedrooms, but I just keep imagining “light at the end of the tunnel” if the doors were moved a bit (and kept open in the daytime). Anyway, can’t wait to see the white box!
You’re so spot on! We actually changed the door locations after this vlog to your exact suggestion.